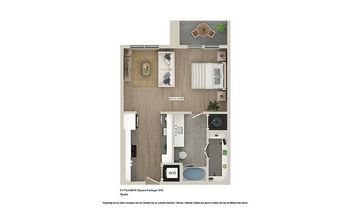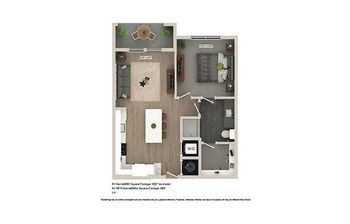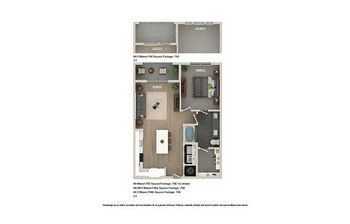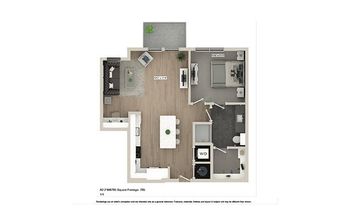1 unit available Sep 11


1 unit available Sep 11

1 unit avail. Oct 1 | 1 unit avail. Oct 2

1 unit available Sep 5

4 units available Sep 22-Oct 7

1 unit available Oct 29

1 unit available Sep 2

1 unit available Oct 7

1 unit available Sep 29

1 unit available Aug 26

1 unit available Oct 1

1 unit avail. now | 1 avail. Oct 6

4 units available Aug 7-Oct 7

2 units available now

2 units avail. now | 1 avail. Oct 11

1 unit available Sep 22

1 unit avail. now | 2 avail. Sep 7-Oct 5

2 units available now

1 unit available Sep 7

| Day | Open hours |
|---|---|
| Mon - Fri: | 9 am - 6 pm |
| Sat: | 10 am - 6 pm |
| Sun: | 1 pm - 6 pm |
Tap on any highlighted unit to view details on availability and pricing
Use our interactive map to explore the neighborhood and see how it matches your interests.
The average rent for all beds and all property types in Mansfield, TX is $2,449.
$2,449
+$69
+$285
154
Mason + Mill has a walk score of 35, it's car-dependent.
The schools assigned to Mason + Mill include Willie Brown Elementary School, Rogene Worley Middle School, and Mansfield High School.
Yes, Mason + Mill has in-unit laundry for some or all of the units.
Mason + Mill is in the 76063 neighborhood in Mansfield, TX.
To have a cat at Mason + Mill there is a required deposit of $250. This building has a one time fee of $250 and monthly fee of $25 for cats. To have a dog at Mason + Mill there is a required deposit of $250. This building has a one time fee of $250 and monthly fee of $25 for dogs.
Yes, 3D and virtual tours are available for Mason + Mill.