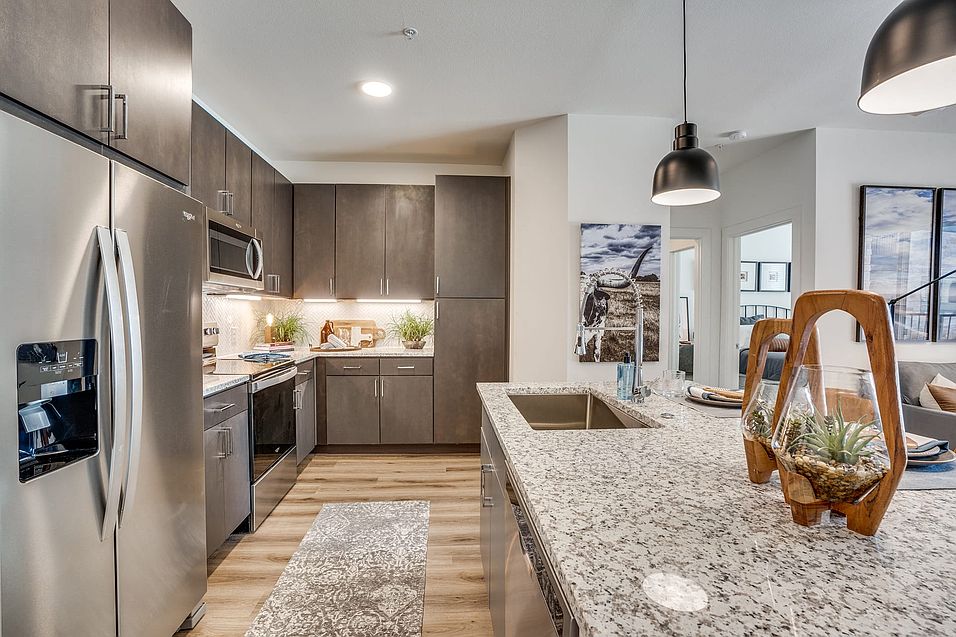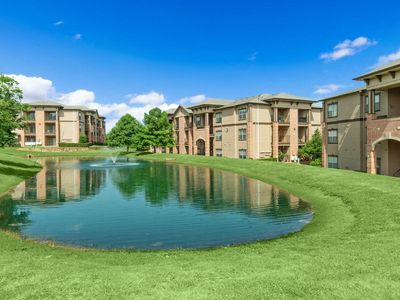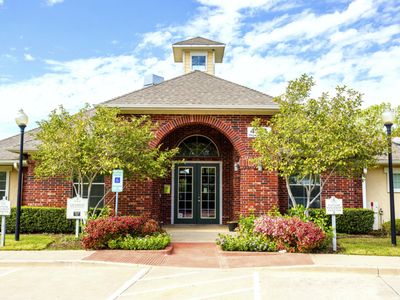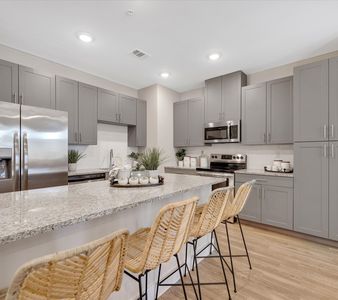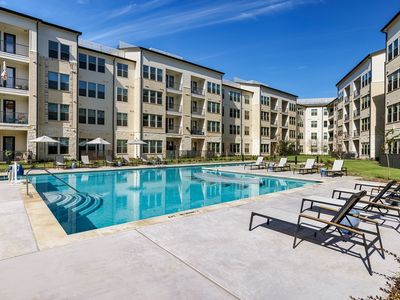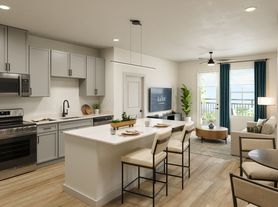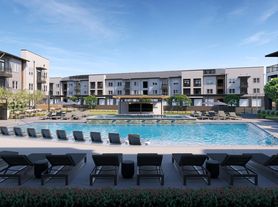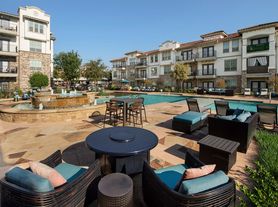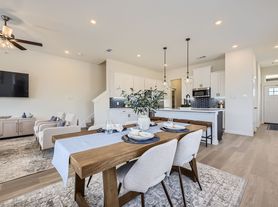Welcome to Aurora Watson Branch, a luxury apartment community in Mansfield, Texas. Discover how upscale features and modern amenities blend with a quiet hometown atmosphere to create an unparalleled living experience just minutes from the ample opportunities that await you in Dallas-Fort Worth.Our luxury one-bedroom, two-bedroom, and three-bedroom floorplans offer the perfect blend of high-end finishes, distinctive details, and desirable amenities to create a memorable living experience in Mansfield, Texas.

Explore 3D tour
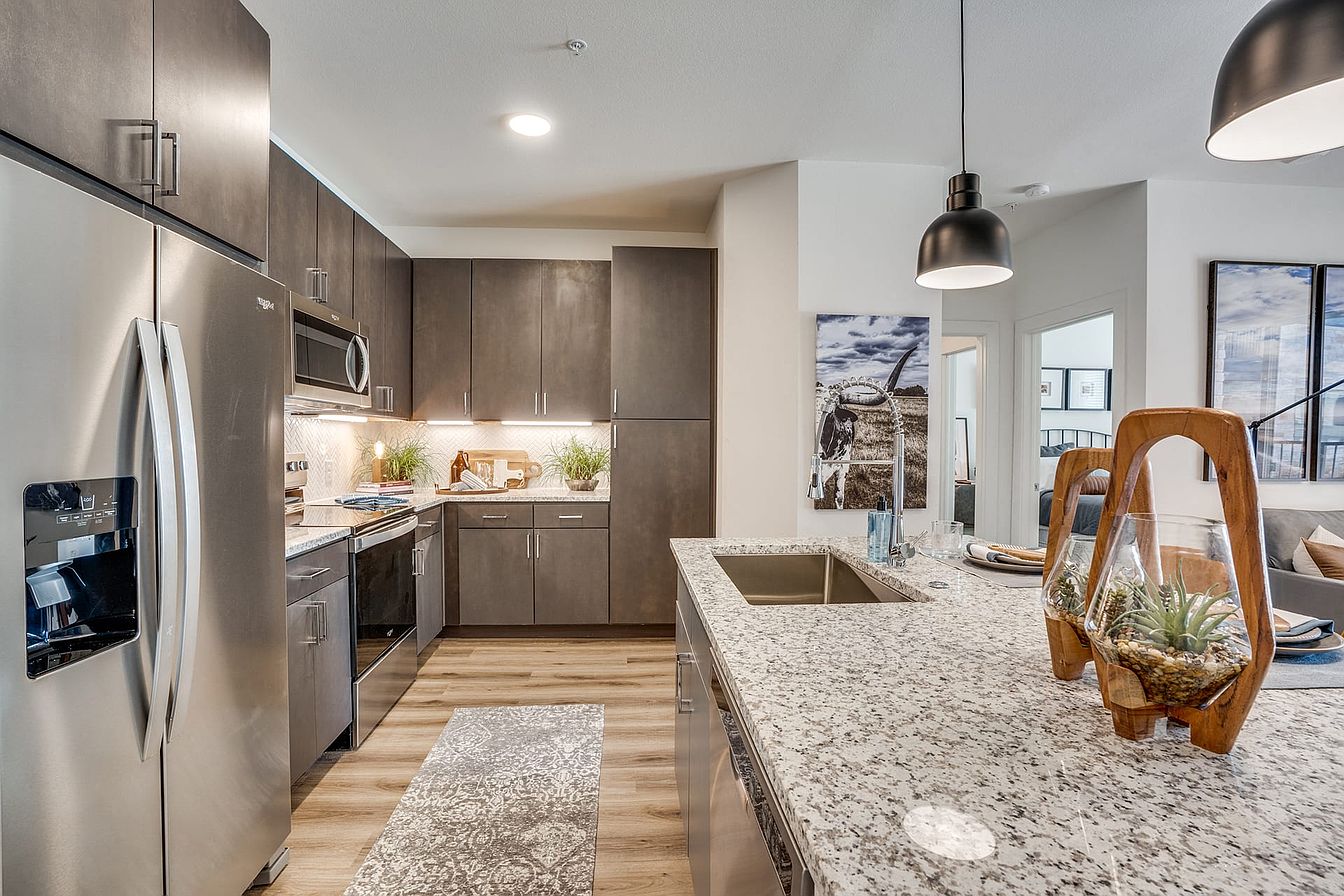
Special offer
- Special offer! Up to 6 weeks free! PLUS waived app and admin fee when you look & lease! (Select units, 12+ month leases)
Apartment building
1-3 beds
Pet-friendly
Covered parking
In-unit laundry (W/D)
Available units
Price may not include required fees and charges
Price may not include required fees and charges.
Unit , sortable column | Sqft, sortable column | Available, sortable column | Base rent, sorted ascending |
|---|---|---|---|
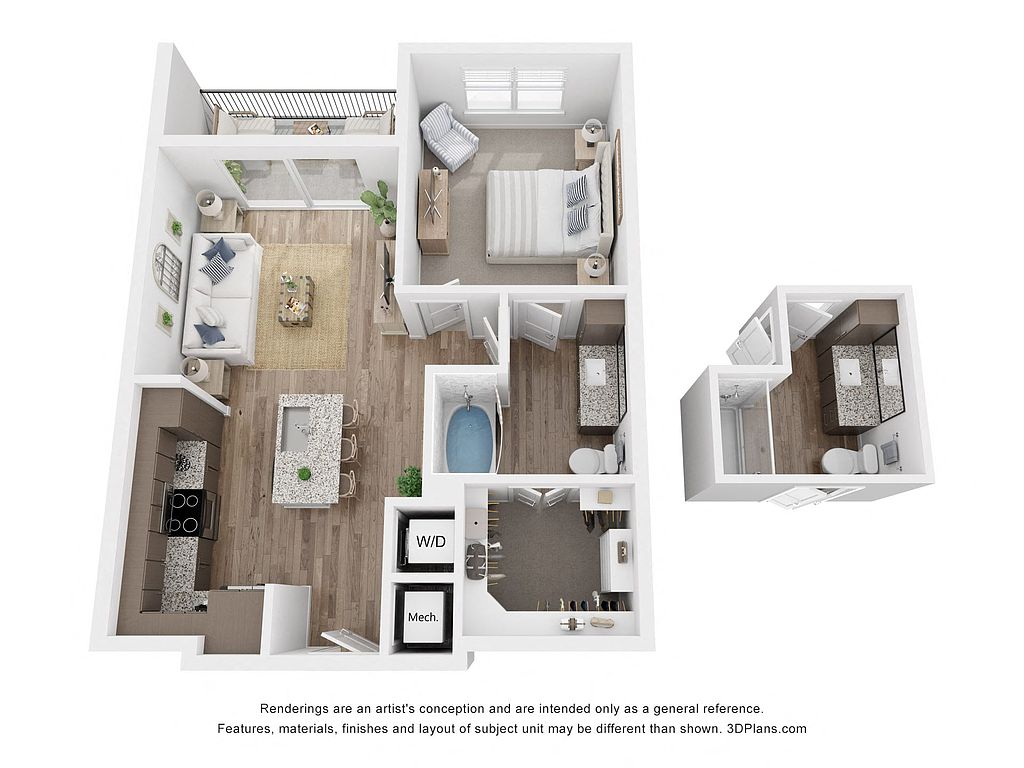 | 719 | Jan 30 | $1,447 |
1116 1 bd, 1 ba | 719 | Nov 14 | $1,477 |
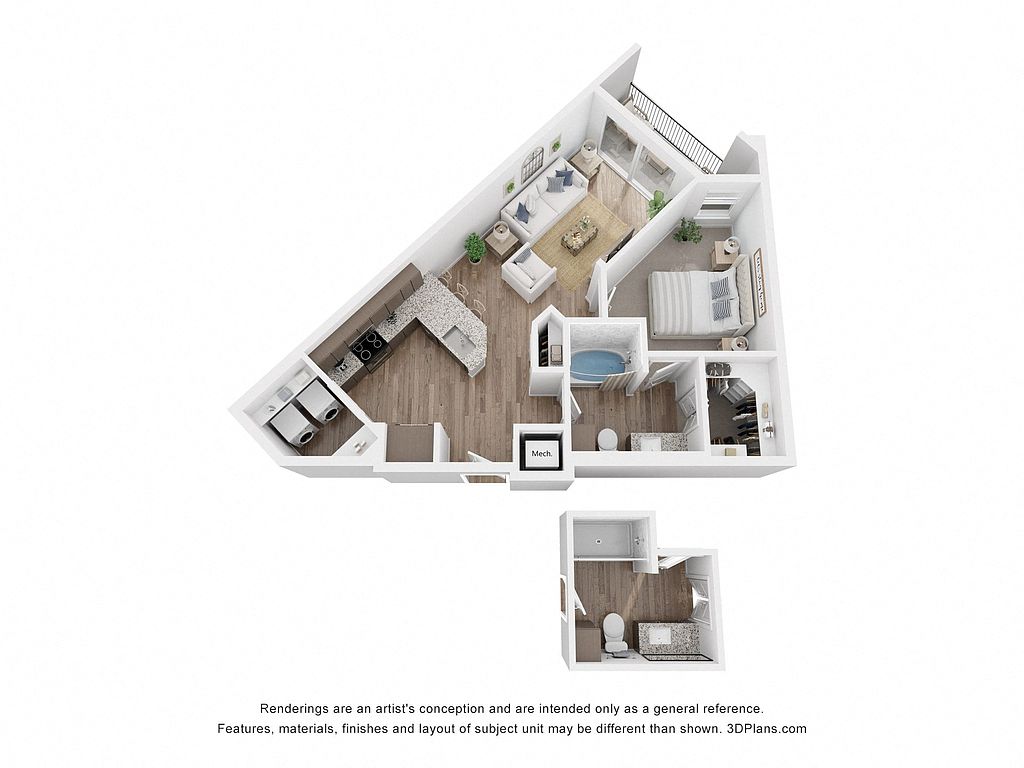 | 736 | Jan 7 | $1,493 |
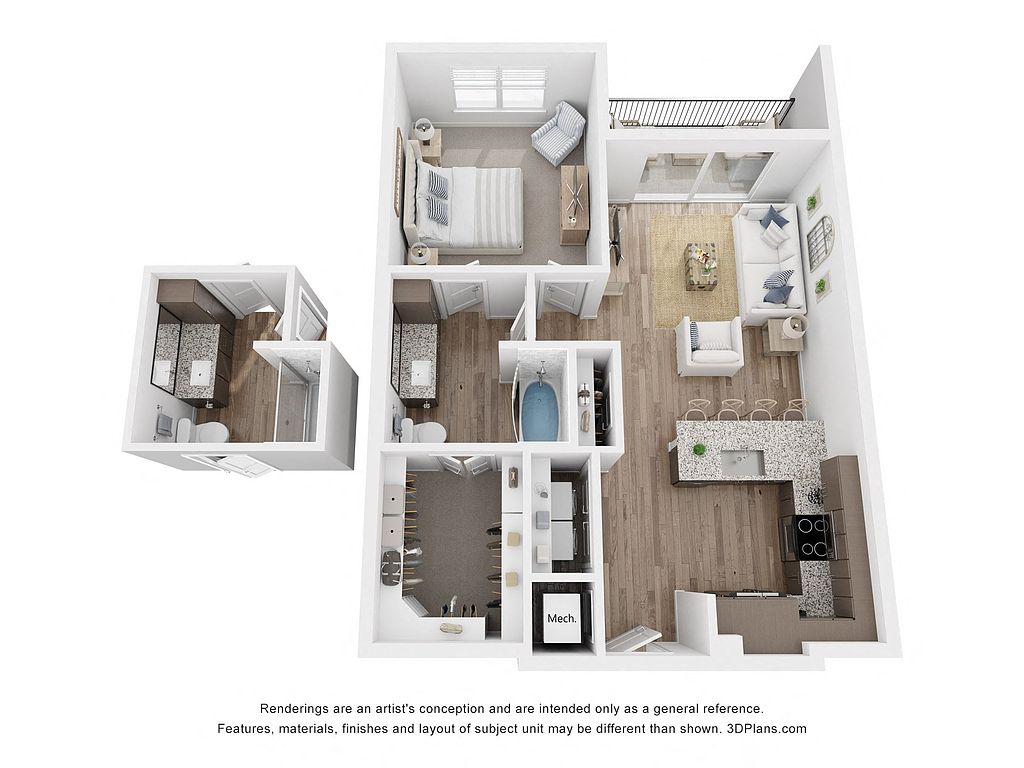 | 762 | Nov 9 | $1,493 |
 | 737 | Now | $1,513 |
 | 737 | Jan 8 | $1,528 |
 | 719 | Jan 12 | $1,532 |
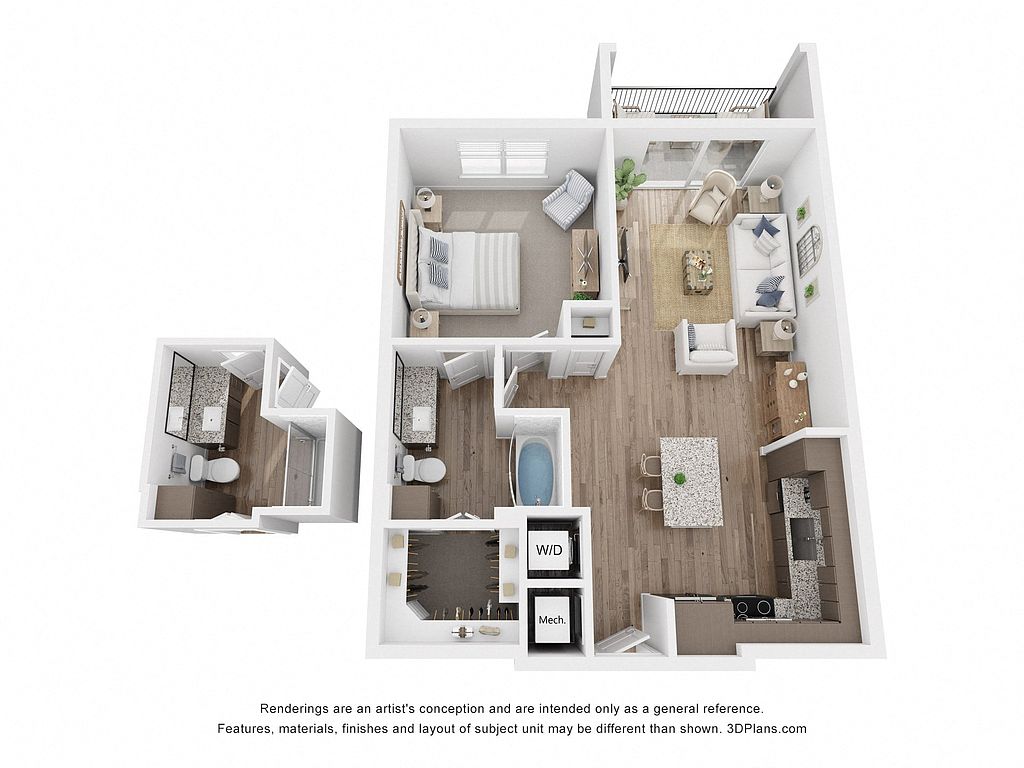 | 803 | Now | $1,544 |
 | 762 | Dec 30 | $1,548 |
2203 1 bd, 1 ba | 803 | Now | $1,564 |
1115 1 bd, 1 ba | 755 | Dec 9 | $1,573 |
 | 737 | Nov 27 | $1,583 |
 | 762 | Jan 16 | $1,583 |
 | 737 | Dec 28 | $1,583 |
 | 803 | Now | $1,599 |
What's special
Distinctive detailsUpscale featuresDesirable amenitiesModern amenitiesHigh-end finishes
3D tours
 Zillow 3D Tour 1
Zillow 3D Tour 1 Zillow 3D Tour 2
Zillow 3D Tour 2 Zillow 3D Tour 3
Zillow 3D Tour 3
Office hours
| Day | Open hours |
|---|---|
| Mon - Fri: | 8:30 am - 5:30 pm |
| Sat: | 10 am - 5 pm |
| Sun: | 1 pm - 5 pm |
Property map
Tap on any highlighted unit to view details on availability and pricing
Use ctrl + scroll to zoom the map
Facts, features & policies
Building Amenities
Community Rooms
- Club House: Clubhouse with Kitchen and Shuffleboard Table
- Fitness Center: A Multi-Level Fitness Center with Cardio Theatre,
- Lounge: Business Lounge with Private Conference Rooms
Other
- In Unit: In-Home Washer/Dryer*
- Swimming Pool: Resort-Style Pool with Cabanas, a Spacious Deck, a
Outdoor common areas
- Garden: Garden Soaking Tub(s)
Security
- Gated Entry: Controlled Access with Video Intercom System
Services & facilities
- Elevator
- Package Service: 24/7 Package Lockers
- Pet Park: Bark Park
- Valet Trash: Valet Trash Service
Unit Features
Appliances
- Dryer: In-Home Washer/Dryer*
- Stove: Ceramic Glass Cooktop Stove
- Washer: In-Home Washer/Dryer*
Cooling
- Ceiling Fan
Other
- Larger Apartment (extra Square Footage)
- Patio Balcony: Private Patio/Balcony
Policies
Parking
- covered: CoverPark
- Detached Garage: Garage Lot
- Garage: Tuck-Under Garages
- Off Street Parking: Covered Lot
- Parking Lot: Other
Pet essentials
- DogsAllowed
- CatsAllowed
Additional details
Dogs: Breed restrictions apply. Please call the office for more information. Restrictions: Breed restrictions apply. Please call the office for more information.
Cats: Breed restrictions apply. Please call the office for more information. Restrictions: None
Pet amenities
Pet Park: Bark Park
Special Features
- Contemporary Light Fixtures
- Custom Carpeting
- Decorative Plumbing Fixtures
- Ev Charging Stations
- Expansive Nine-foot Ceilings
- Flexible Rent Payments
- Hardwood-style Floors
- Kitchen Island With Pendant Lighting*
- Kitchen Pantry
- Light-blocking Two-inch Blinds
- Linen Closet(s)*
- Modern Interiors
- On-site Recycling
- Private Yards*
- Spin Room With Interactive Classes
- Walk-in Shower(s)*
- Wi-fi In Common Areas
Neighborhood: 76063
Areas of interest
Use our interactive map to explore the neighborhood and see how it matches your interests.
Travel times
Nearby schools in Mansfield
GreatSchools rating
- 7/10Alice Ponder Elementary SchoolGrades: PK-4Distance: 0.8 mi
- 6/10Linda Jobe Middle SchoolGrades: 7, 8Distance: 1.9 mi
- 6/10Mansfield Legacy High SchoolGrades: 9-12Distance: 0.4 mi
Frequently asked questions
What is the walk score of Aurora Watson Branch?
Aurora Watson Branch has a walk score of 44, it's car-dependent.
What schools are assigned to Aurora Watson Branch?
The schools assigned to Aurora Watson Branch include Alice Ponder Elementary School, Linda Jobe Middle School, and Mansfield Legacy High School.
Does Aurora Watson Branch have in-unit laundry?
Yes, Aurora Watson Branch has in-unit laundry for some or all of the units.
What neighborhood is Aurora Watson Branch in?
Aurora Watson Branch is in the 76063 neighborhood in Mansfield, TX.
Does Aurora Watson Branch have virtual tours available?
Yes, 3D and virtual tours are available for Aurora Watson Branch.
There are 11+ floor plans availableWith 94% more variety than properties in the area, you're sure to find a place that fits your lifestyle.

