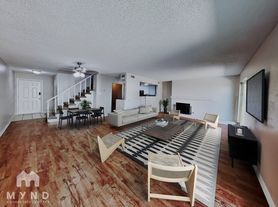$1,299 - $1,699
3+ bd3+ ba1.6K+ sqft
3224 E 63rd St
For rent


Use our interactive map to explore the neighborhood and see how it matches your interests.
The average rent for all beds and all property types in Lubbock, TX is $1,400.
$1,400
$0
-$50
1,440
Del Estrado has a walk score of 49, it's car-dependent.
Del Estrado has a transit score of 21, it has minimal transit.
The schools assigned to Del Estrado include Miller El, Parsons Elementary School, and Evans Middle School.
Del Estrado has washer/dryer hookups available.
Del Estrado is in the Caprock neighborhood in Lubbock, TX.
Yes, 3D and virtual tours are available for Del Estrado.
Claiming gives you access to insights and data about this property.