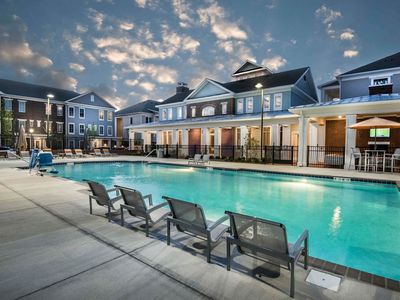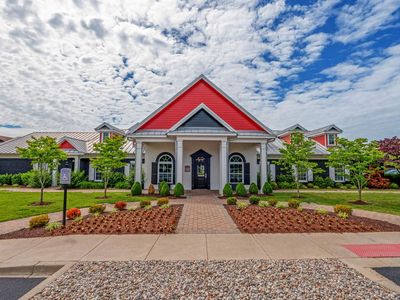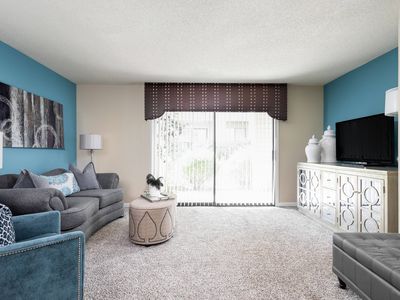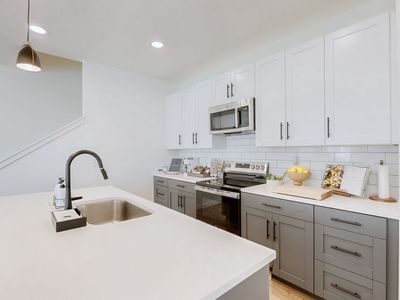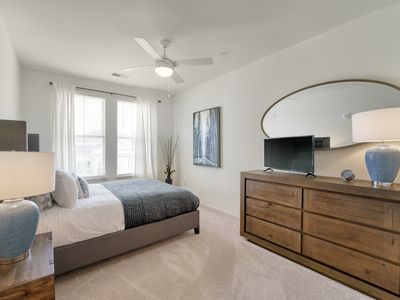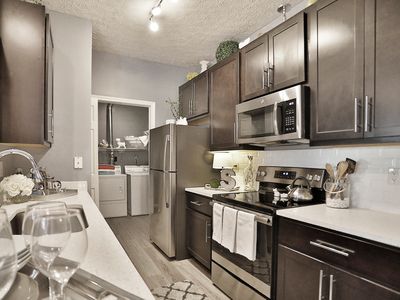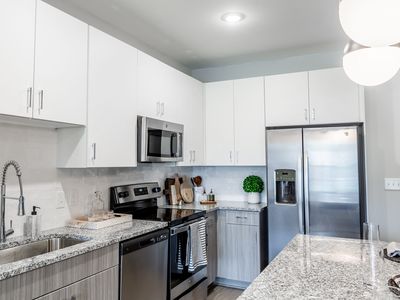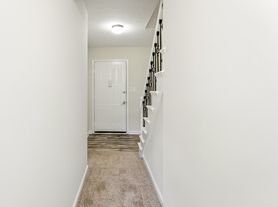You're going to love it here. Finished basements, attached garages, and 14 unique floor plans to choose from. The Overlook is apartment living redefined. Nestled in one of Louisville's finest neighborhoods, amidst custom built homes and rolling hills; Overlook's renovated apartments and townhomes are equipped with all the modern luxuries of upscale living. Experience an elevated lifestyle in our vibrant community. State of the art amenities and top of the line service awaits you. Only at The Overlook can you have it all. Call us today. #OnlyAtTheOverlook
The Overlook at St. Thomas
6800 Steeprun Rd, Louisville, KY 40241
Apartment building
1-3 beds
Pet-friendly
Attached garage
Air conditioning (central)
In-unit laundry (W/D)
Available units
Price may not include required fees and charges
Price may not include required fees and charges.
Unit , sortable column | Sqft, sortable column | Available, sortable column | Base rent, sorted ascending |
|---|---|---|---|
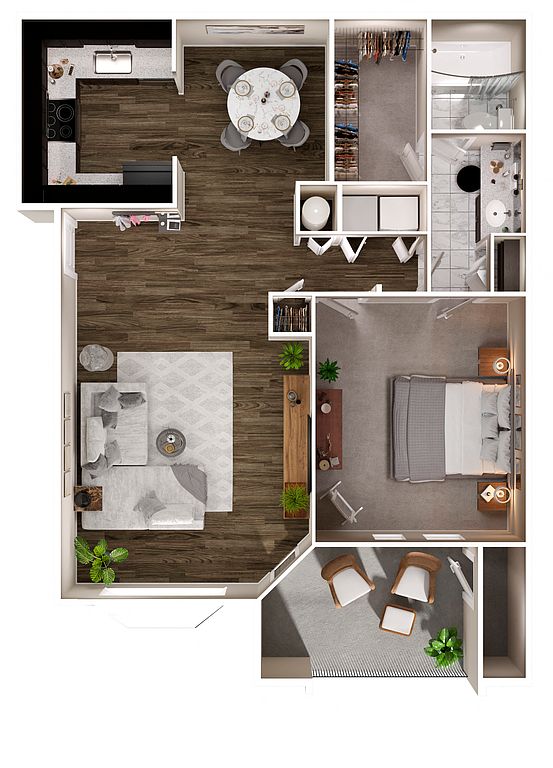 | 805 | Now | $1,410 |
 | 805 | Nov 29 | $1,410 |
 | 805 | Nov 19 | $1,410 |
 | 805 | Now | $1,425 |
 | 805 | Now | $1,425 |
 | 805 | Now | $1,450 |
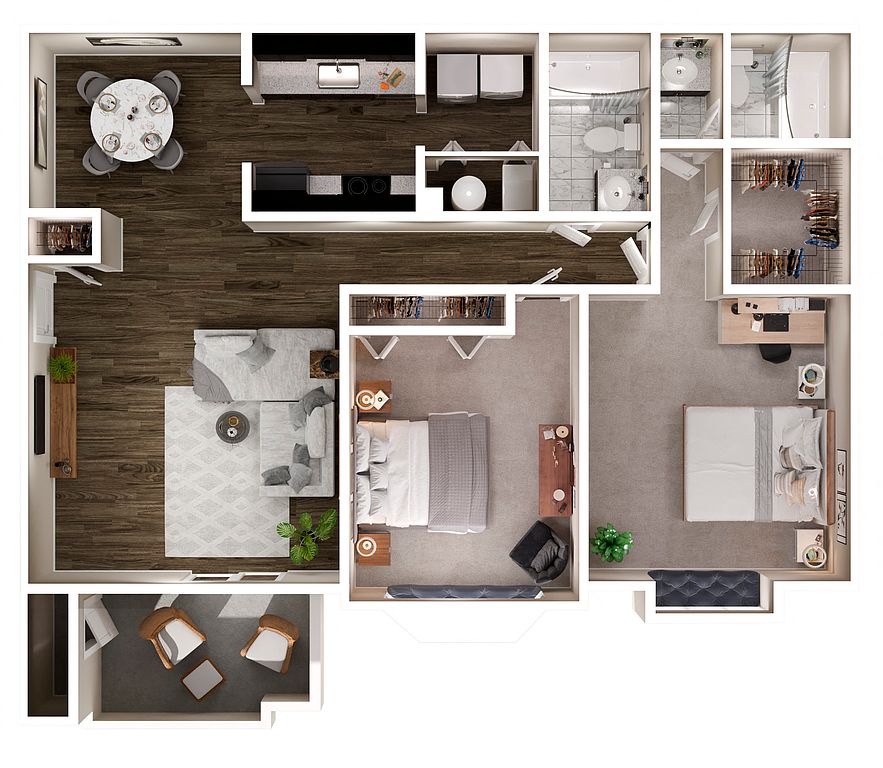 | 1,041 | Jan 2 | $1,640 |
 | 1,041 | Dec 18 | $1,655 |
 | 1,041 | Jan 2 | $1,655 |
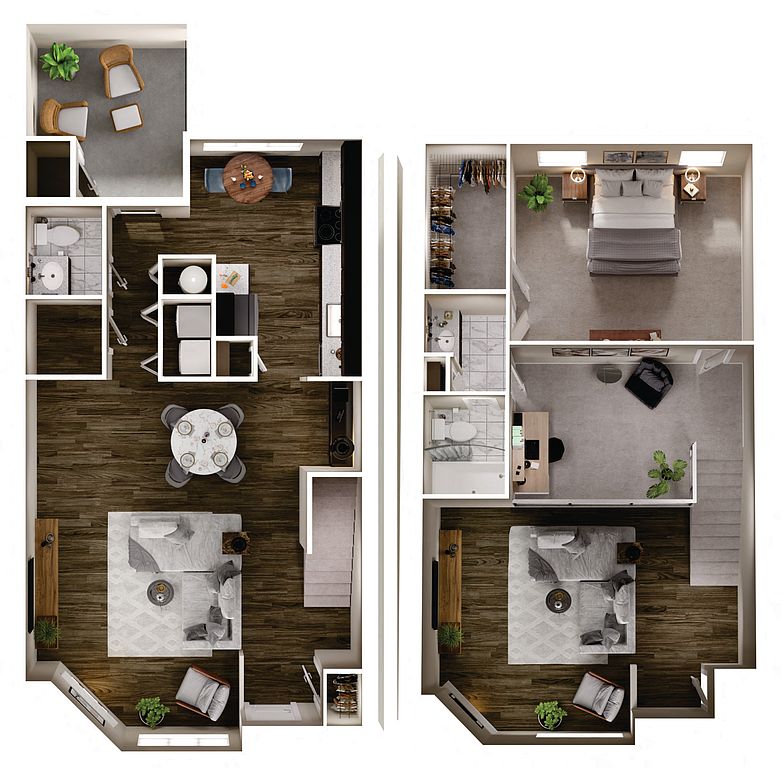 | 1,192 | Now | $1,815 |
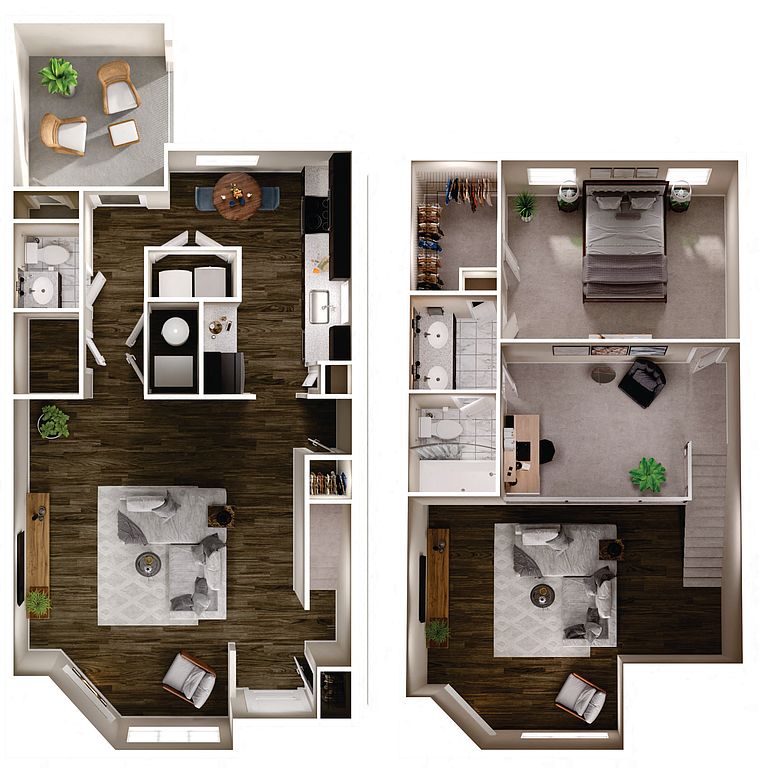 | 1,208 | Now | $1,835 |
 | 1,208 | Dec 9 | $1,835 |
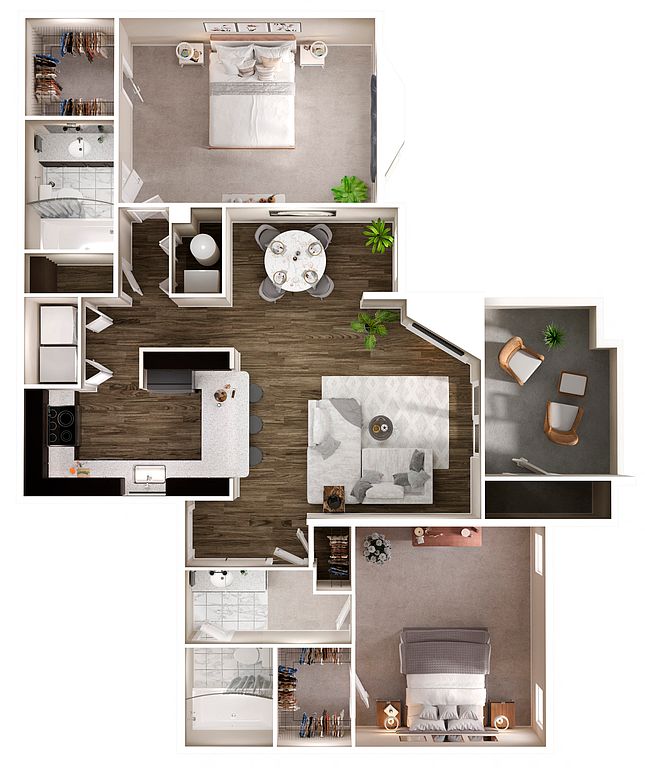 | 1,176 | Now | $1,840 |
 | 1,176 | Now | $1,855 |
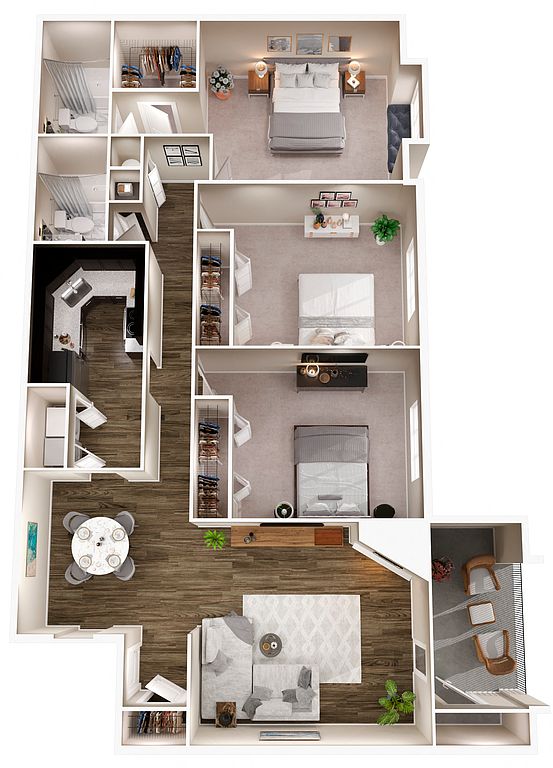 | 1,343 | Feb 2 | $1,885 |
What's special
Finished basementsRenovated apartments and townhomesAttached garages
Office hours
| Day | Open hours |
|---|---|
| Mon - Fri: | 9 am - 5 pm |
| Sat: | 10 am - 5 pm |
| Sun: | Closed |
Property map
Tap on any highlighted unit to view details on availability and pricing
Use ctrl + scroll to zoom the map
Facts, features & policies
Building Amenities
Community Rooms
- Business Center
- Club House: Clubhouse with lounge areas and a recreation room
- Fitness Center: Expansive fitness Center & a Cycle/HIIT Studio for
- Recreation Room: Recreation room with games including ping pong and
Fitness & sports
- Tennis Court: Lighted tennis courts
Other
- In Unit: Washers and dryers in every home
- Swimming Pool: Resort-style swimming pool with sun deck and caban
Outdoor common areas
- Garden: Community garden
Services & facilities
- Guest Suite: Guest suites available
- On-Site Management: Professional management and maintenance team
- Package Service: Ceiling fan package
Unit Features
Appliances
- Dishwasher: Gourmet kitchens with microwave and dishwasher
- Dryer: Washers and dryers in every home
- Washer: Washers and dryers in every home
Cooling
- Central Air Conditioning
Flooring
- Tile: Private entrance with ceramic tile entries
Internet/Satellite
- High-speed Internet Ready: Wiring for high speed Internet access
Other
- Patio Balcony
Policies
Parking
- Attached Garage
- covered: Covered parking available
- Detached Garage: Garage Lot
- Garage: Garages with openers available
- Off Street Parking: Covered Lot
- Parking Lot: Other
Lease terms
- 6, 10, 12, 15
Pet essentials
- DogsAllowed
- CatsAllowed
Additional details
Restrictions: None
Pet amenities
Pet Spa, Self-service Pet Grooming Station
Special Features
- 9-foot And Vaulted Ceilings Available
- Availability 24 Hours: 24-hour emergency maintenance
- Beautifully Landscaped Grounds
- Car Wash Facility
- Granite Countertops In All Kitchen & Baths
- Group Excercise: Weekly group fitness class with local trainer/well
- Large Walk-in Closets
- Pet Friendly
- Pet Spa, Self-service Pet Grooming Station
- Stainless Steel Appliances
- Starbucks Coffee Bar
- Townhouse
- Undermount Stainless Steel Kitchen Sinks
- Upgraded Pecan Cabinetry
- Wood-inspired Plank Flooring Available
Neighborhood: 40241
Areas of interest
Use our interactive map to explore the neighborhood and see how it matches your interests.
Travel times
Nearby schools in Louisville
GreatSchools rating
- 8/10Dunn Elementary SchoolGrades: K-5Distance: 1.2 mi
- 5/10Kammerer Middle SchoolGrades: 6-8Distance: 0.8 mi
- 8/10Ballard High SchoolGrades: 9-12Distance: 0.7 mi
Frequently asked questions
What is the walk score of The Overlook at St. Thomas?
The Overlook at St. Thomas has a walk score of 33, it's car-dependent.
What schools are assigned to The Overlook at St. Thomas?
The schools assigned to The Overlook at St. Thomas include Dunn Elementary School, Kammerer Middle School, and Ballard High School.
Does The Overlook at St. Thomas have in-unit laundry?
Yes, The Overlook at St. Thomas has in-unit laundry for some or all of the units.
What neighborhood is The Overlook at St. Thomas in?
The Overlook at St. Thomas is in the 40241 neighborhood in Louisville, KY.
