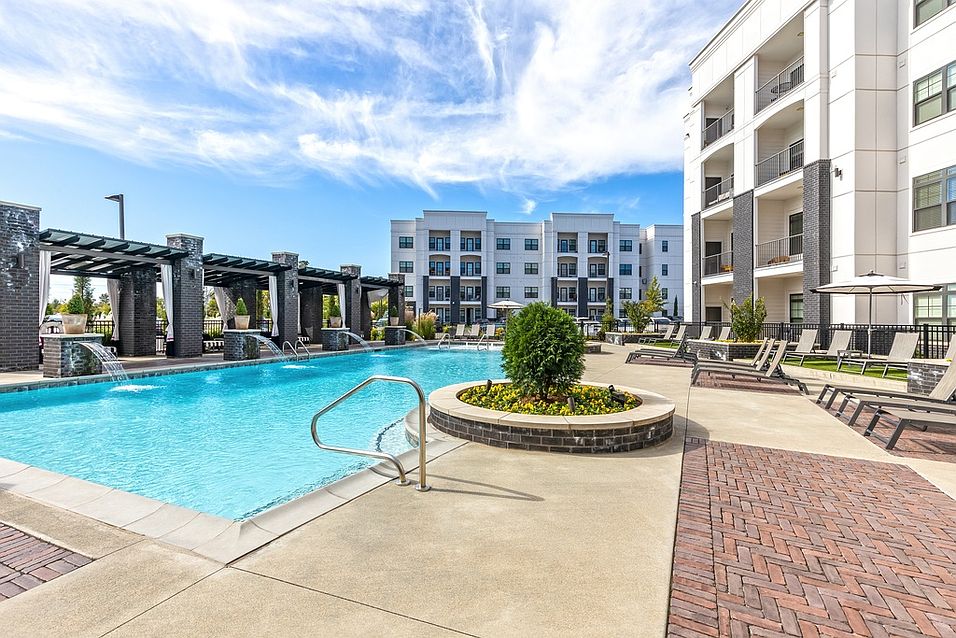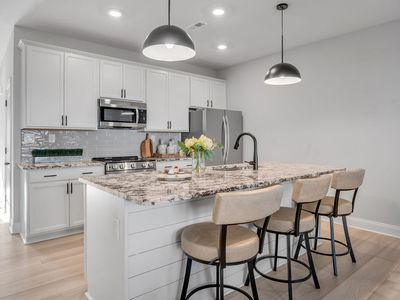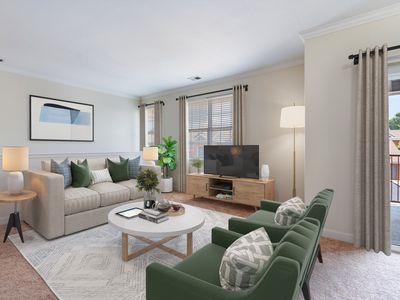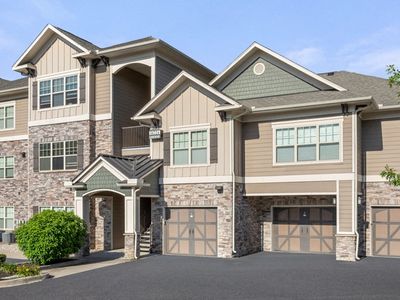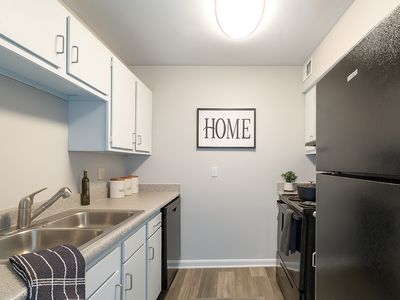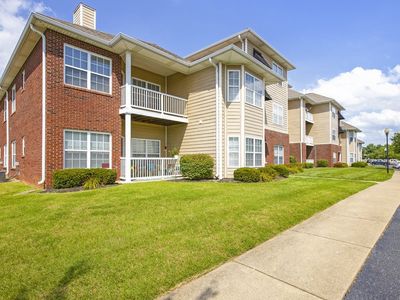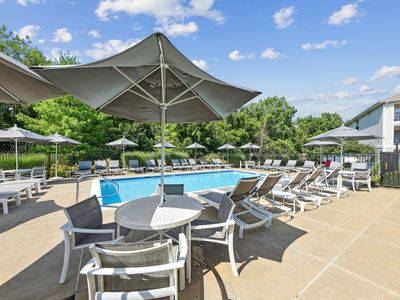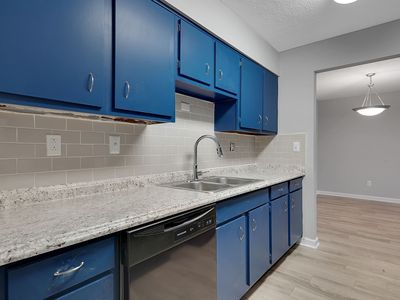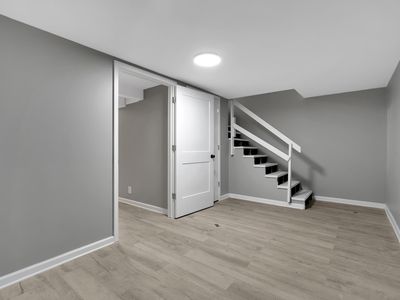
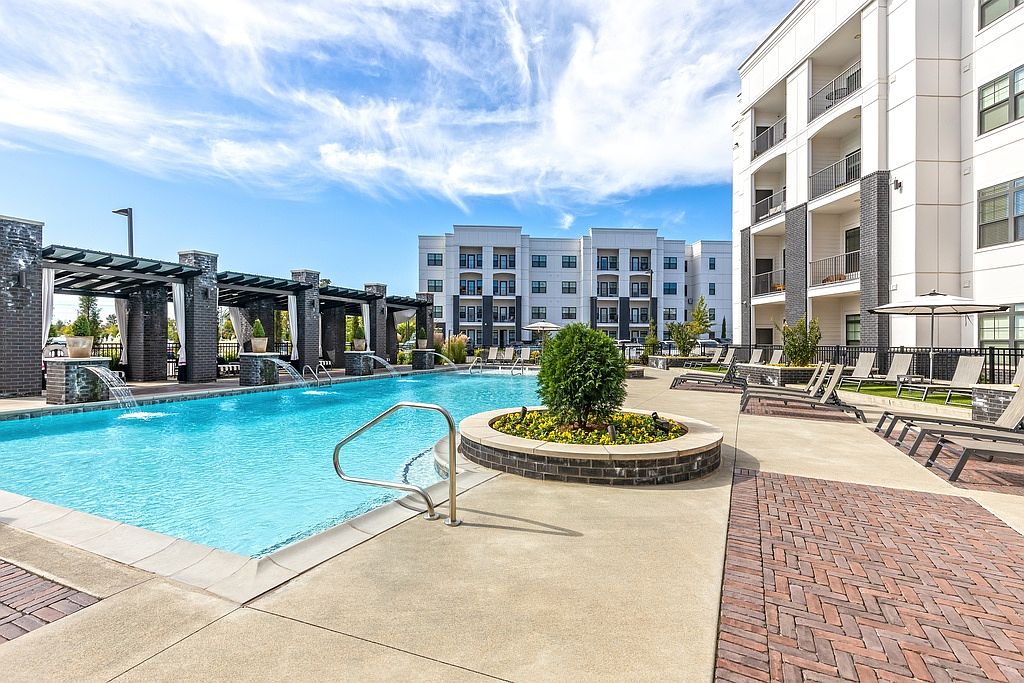
The Ivy Apartment Homes
3300 Altabrook Dr, Louisville, KY 40245
Available units
Unit , sortable column | Sqft, sortable column | Available, sortable column | Base rent, sorted ascending |
|---|---|---|---|
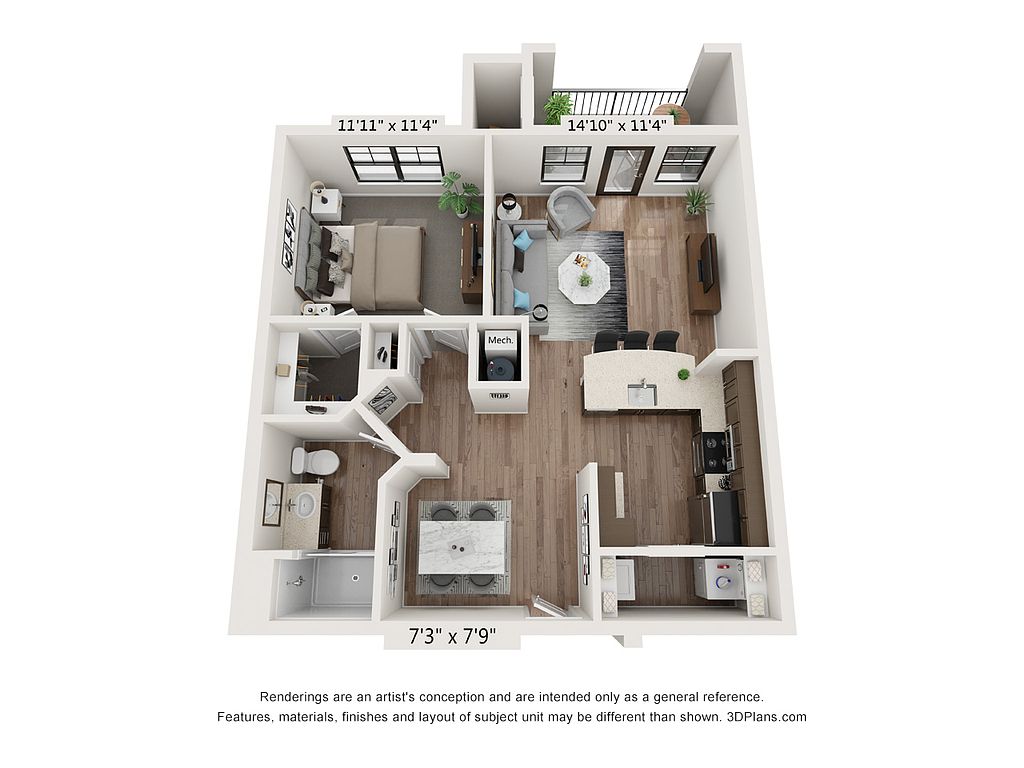 | 770 | Now | $1,192 |
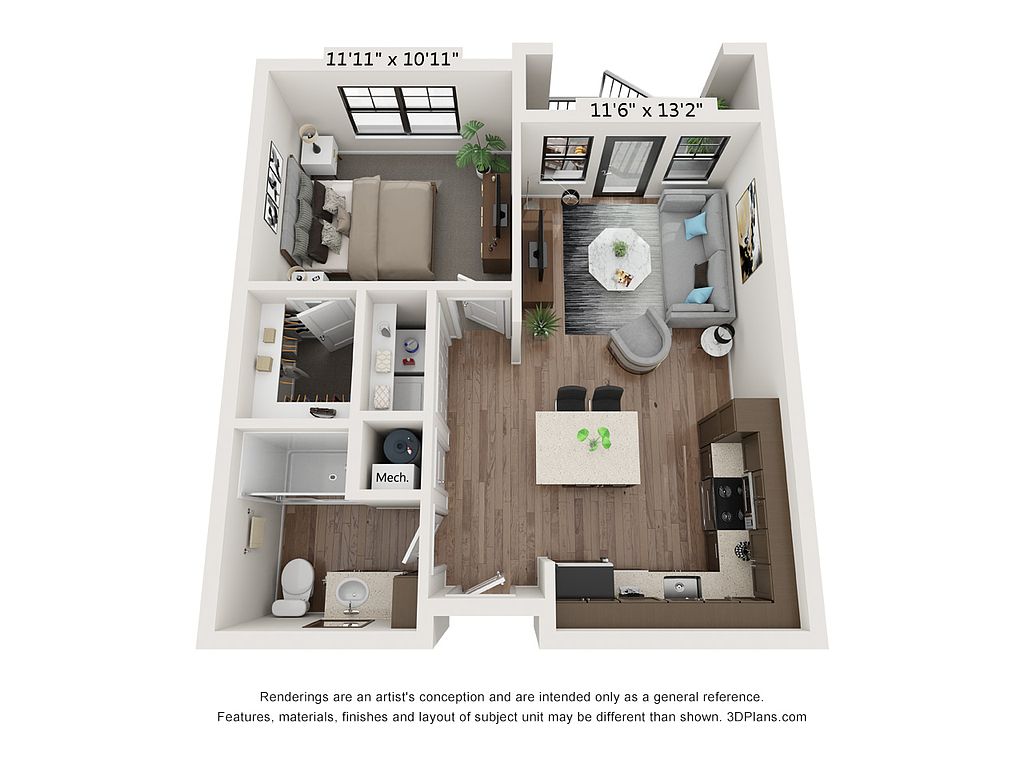 | 615 | Jan 8 | $1,195 |
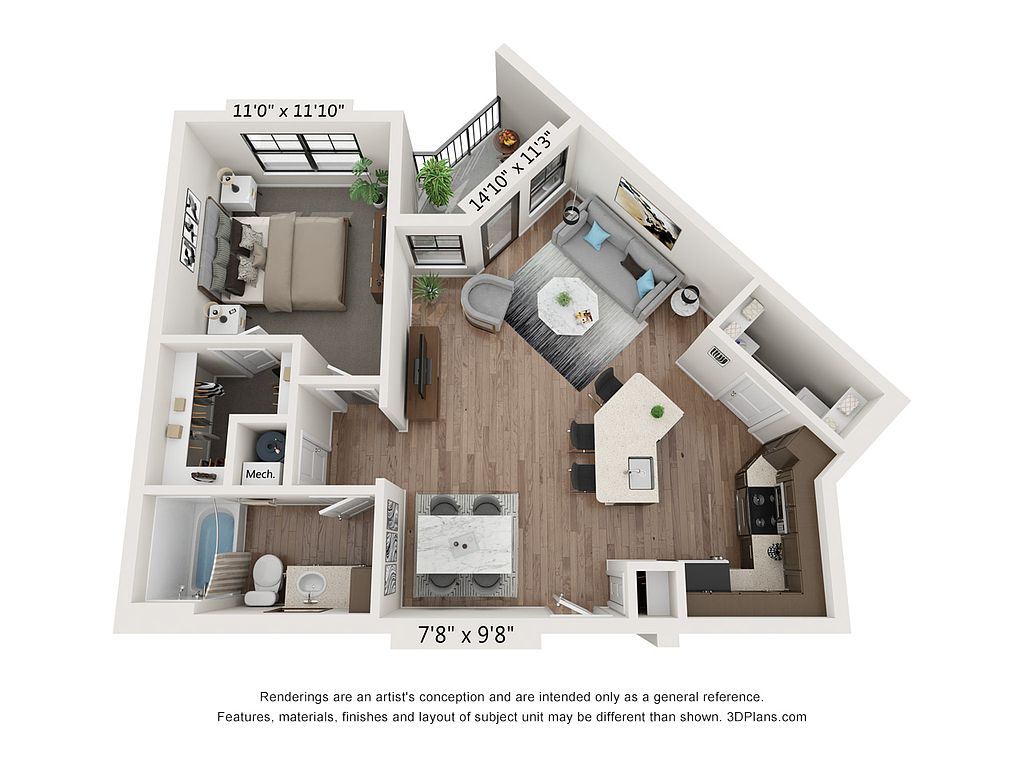 | 769 | Now | $1,219 |
 | 770 | Now | $1,232 |
 | 615 | Dec 23 | $1,238 |
 | 770 | Dec 15 | $1,267 |
 | 615 | Dec 23 | $1,280 |
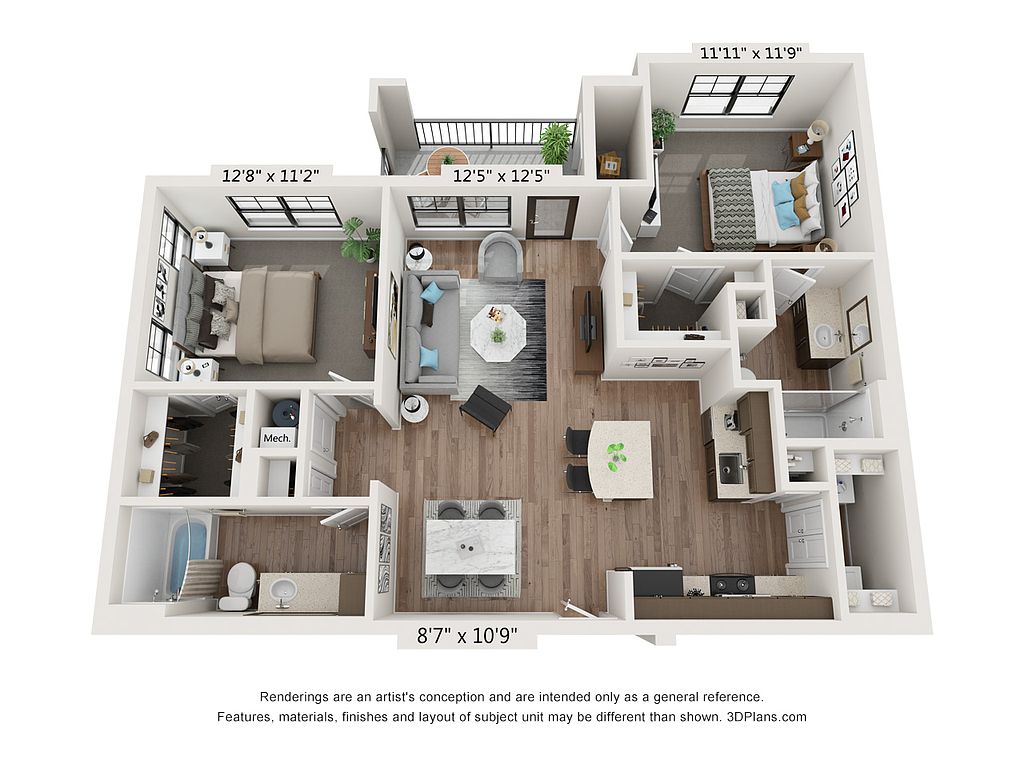 | 1,072 | Now | $1,504 |
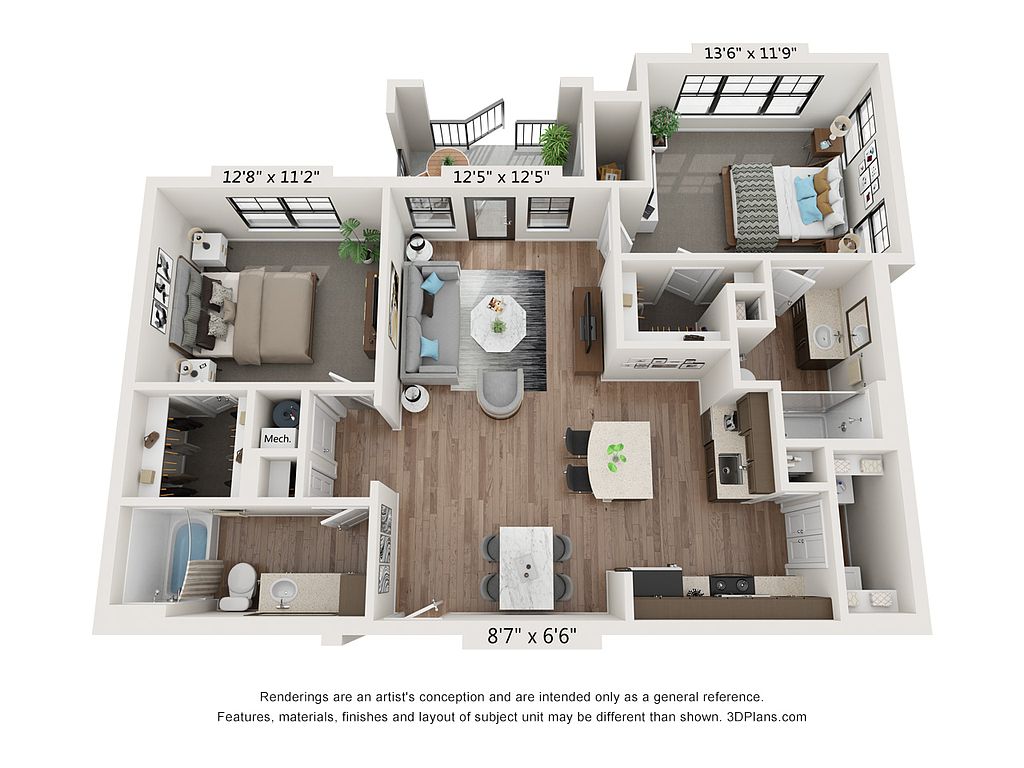 | 1,182 | Dec 14 | $1,510 |
 | 1,072 | Now | $1,545 |
 | 1,072 | Now | $1,564 |
 | 1,182 | Jan 17 | $1,575 |
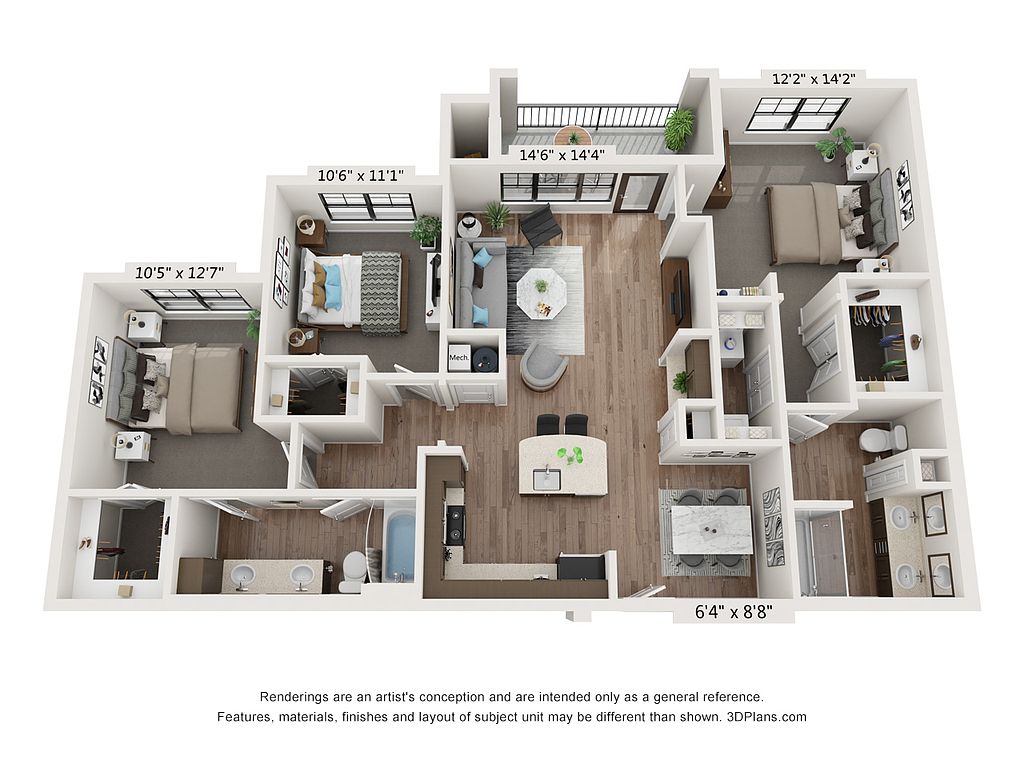 | 1,398 | Nov 26 | $1,850 |
 | 1,493 | Dec 25 | $2,000 |
What's special
| Day | Open hours |
|---|---|
| Mon - Fri: | 10 am - 6 pm |
| Sat: | 10 am - 5 pm |
| Sun: | Closed |
Property map
Tap on any highlighted unit to view details on availability and pricing
Facts, features & policies
Building Amenities
Community Rooms
- Fitness Center: Fitness Center With Free Weights
- Library: Library Room with Printer
- Pet Washing Station
- Recreation Room
Other
- In Unit: Full-Sized Washer and Dryer
- Swimming Pool: Resort-Style Swimming Pool
Outdoor common areas
- Lawn
- Patio: Private Balcony or Patio
- Trail
Security
- Controlled Access
- Gated Entry
Services & facilities
- 24 Hour Maintenance: 24-hour maintenance
- On-Site Maintenance: 24-Hour Emergency Maintenance
- On-Site Management
- Online Maintenance Portal
- Online Rent Payment
- Pet Park
- Valet Trash
Unit Features
Appliances
- Dishwasher
- Dryer: Full-Sized Washer and Dryer
- Garbage Disposal
- Microwave Oven: Built-In Microwave
- Oven
- Range
- Refrigerator
- Washer: Full-Sized Washer and Dryer
Cooling
- Ceiling Fan: Modern Ceiling Fans with Lighting
- Central Air Conditioning
Heating
- Electric
Internet/Satellite
- High-speed Internet Ready: High speed internet
Other
- Balcony: Patio or balcony
- Patio Balcony: Patio or balcony
Policies
Parking
- Attached Garage
- Garage
- Parking Lot: Other
Lease terms
- Flexible
Pet essentials
- DogsAllowedMonthly dog rent$30One-time dog fee$250Dog deposit$250
- CatsAllowedMonthly cat rent$30One-time cat fee$250Cat deposit$250
Additional details
Pet amenities
Special Features
- Beer Tap & Wine Bar
- Bilt Rewards - Earn Points On Rent With No Fees
- Chef's Kitchen
- Coffee Station
- Custom Walk-in Closets
- Digital Moving Concierge
- Golf & Race Car Simulator
- Goose Neck Sink Faucet With Sprayer
- Kitchen Island
- Marble Bathroom Finishes
- National Relocation Program
- Online Resident Services And Bill Pay
- Pendant Lighting
- Plush Carpeting In Bedrooms
- Pre-qualified Renter's Insurance
- Premium Two-tone Paint
- Quartz Style Countertops
- Shaker-style Cabinetry
- Stainless Appliances
- Subway Tile Backsplash
- Track Lighting
- Two-inch Blinds
- Wide Plank-style Flooring
- Wine Cooler
Neighborhood: 40245
Areas of interest
Use our interactive map to explore the neighborhood and see how it matches your interests.
Travel times
Walk, Transit & Bike Scores
Nearby schools in Louisville
GreatSchools rating
- 7/10Bowen Elementary SchoolGrades: K-5Distance: 4.7 mi
- 5/10Crosby Middle SchoolGrades: 6-8Distance: 4.4 mi
- 7/10Eastern High SchoolGrades: 9-12Distance: 3.3 mi
Frequently asked questions
The Ivy Apartment Homes has a walk score of 15, it's car-dependent.
The schools assigned to The Ivy Apartment Homes include Bowen Elementary School, Crosby Middle School, and Eastern High School.
Yes, The Ivy Apartment Homes has in-unit laundry for some or all of the units.
The Ivy Apartment Homes is in the 40245 neighborhood in Louisville, KY.
To have a dog at The Ivy Apartment Homes there is a required deposit of $250. This building has a one time fee of $250 and monthly fee of $30 for dogs. To have a cat at The Ivy Apartment Homes there is a required deposit of $250. This building has a one time fee of $250 and monthly fee of $30 for cats.
Yes, 3D and virtual tours are available for The Ivy Apartment Homes.

