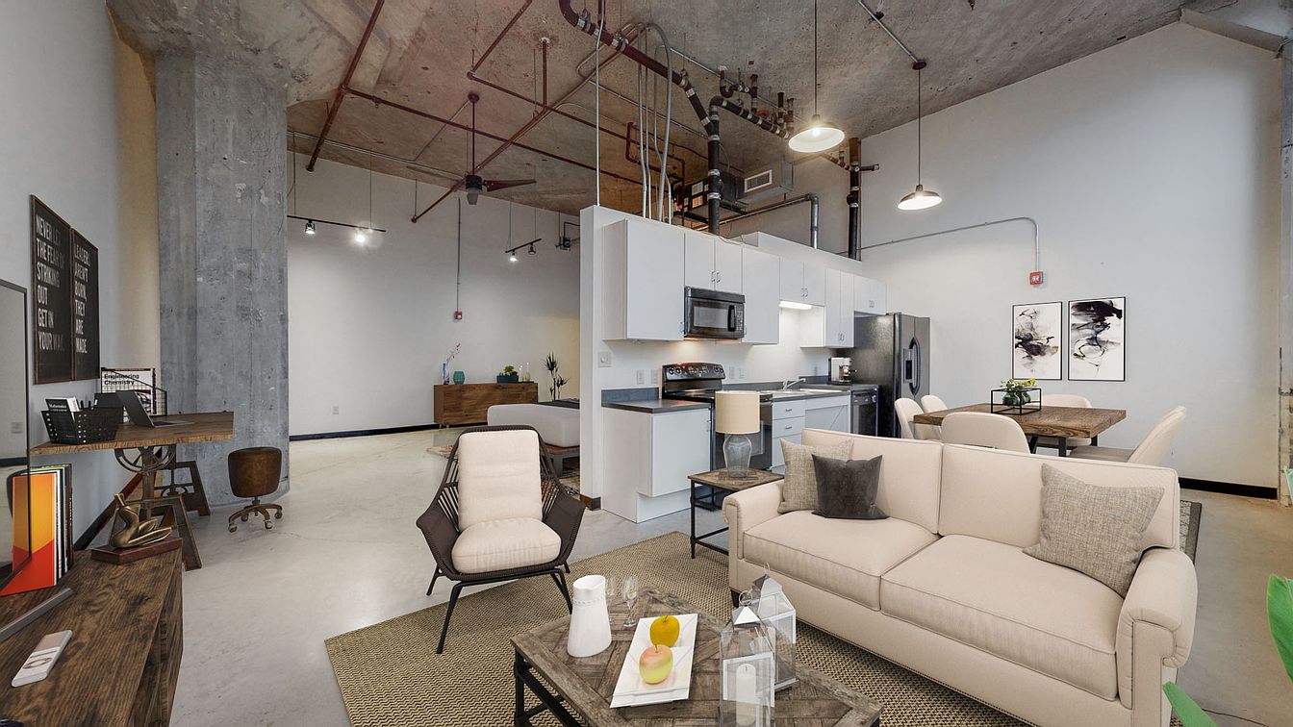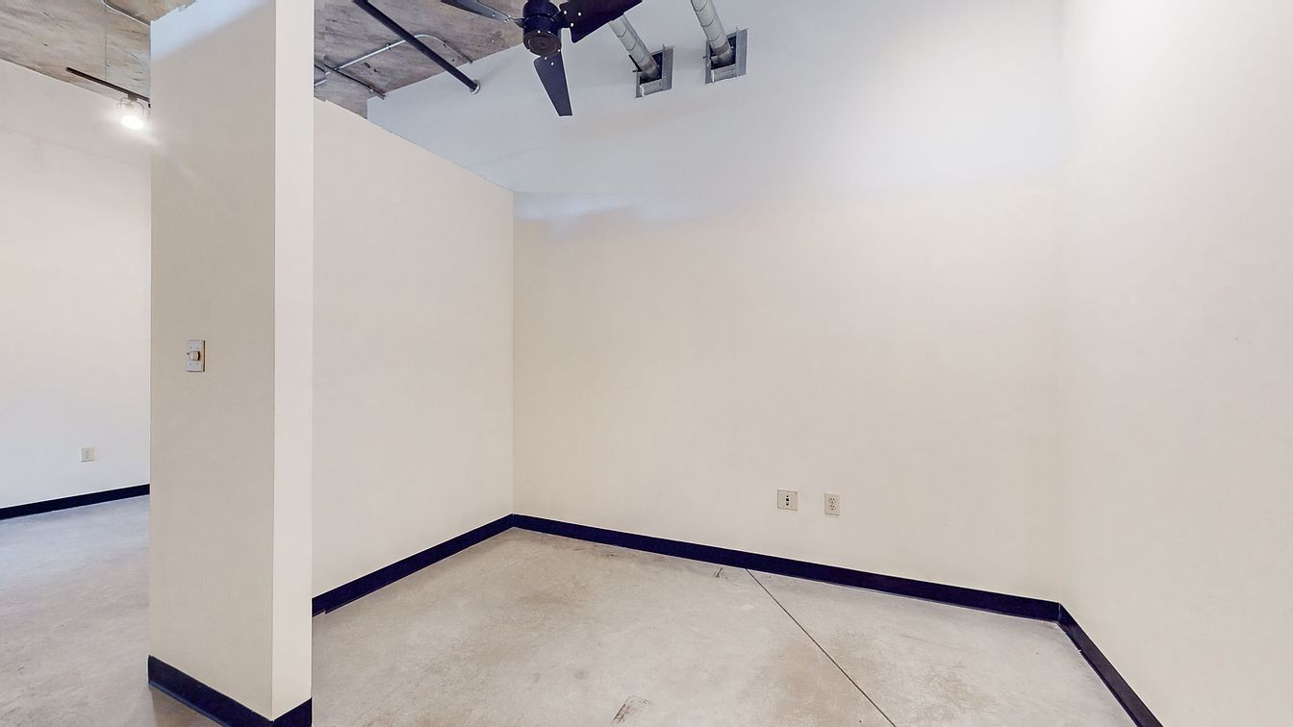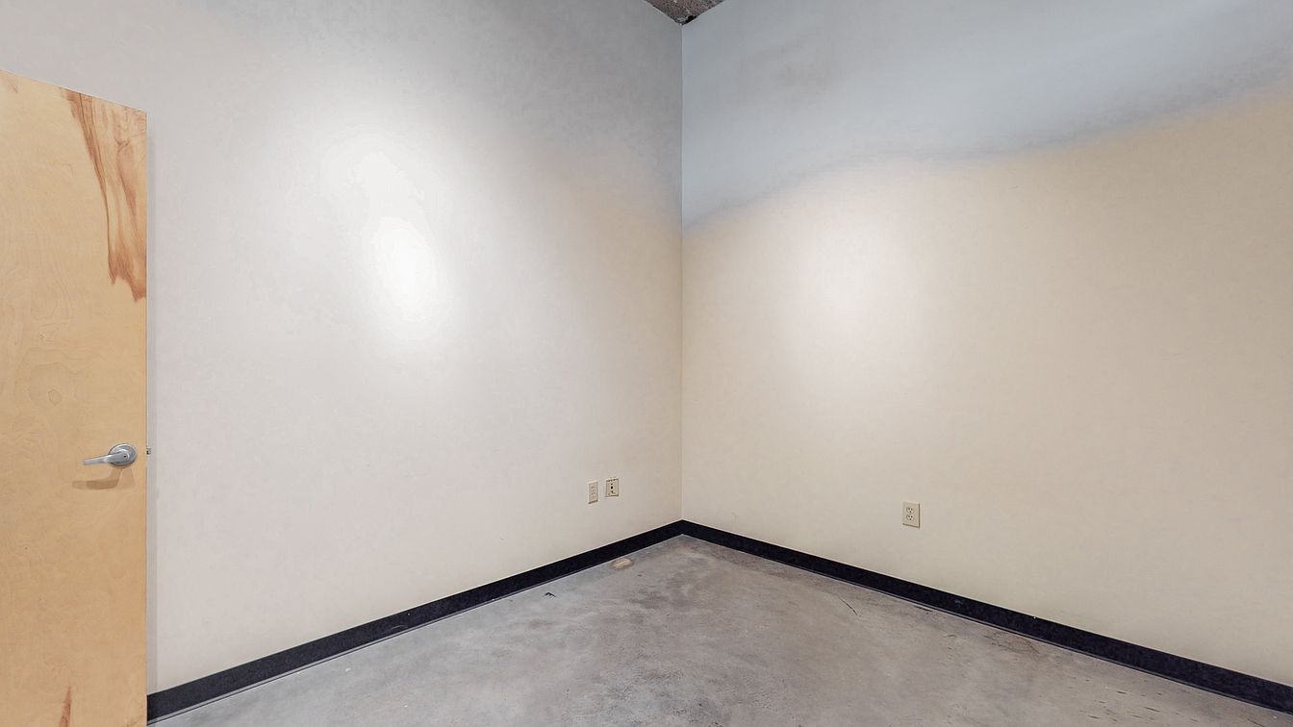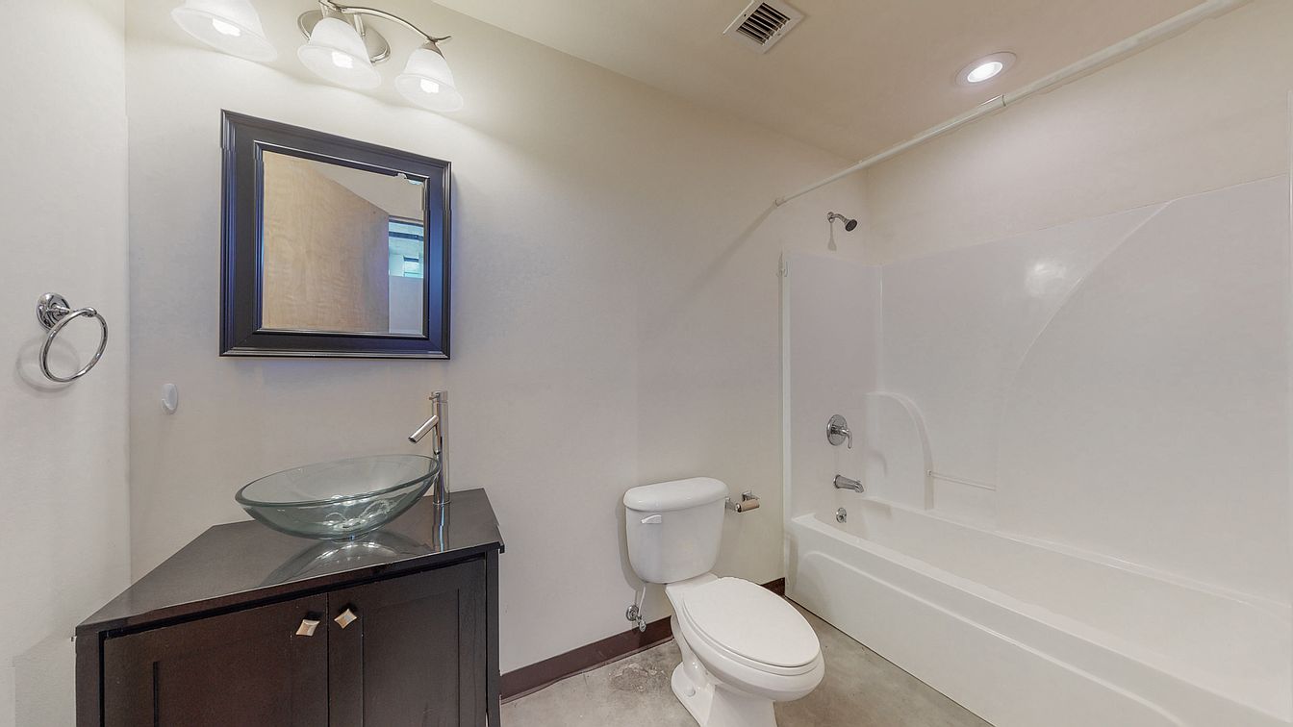1 bd, 1 ba
$1,300
762 sqft
1 unit available Aug 5
Video10 Photos
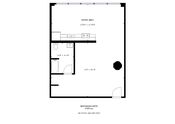
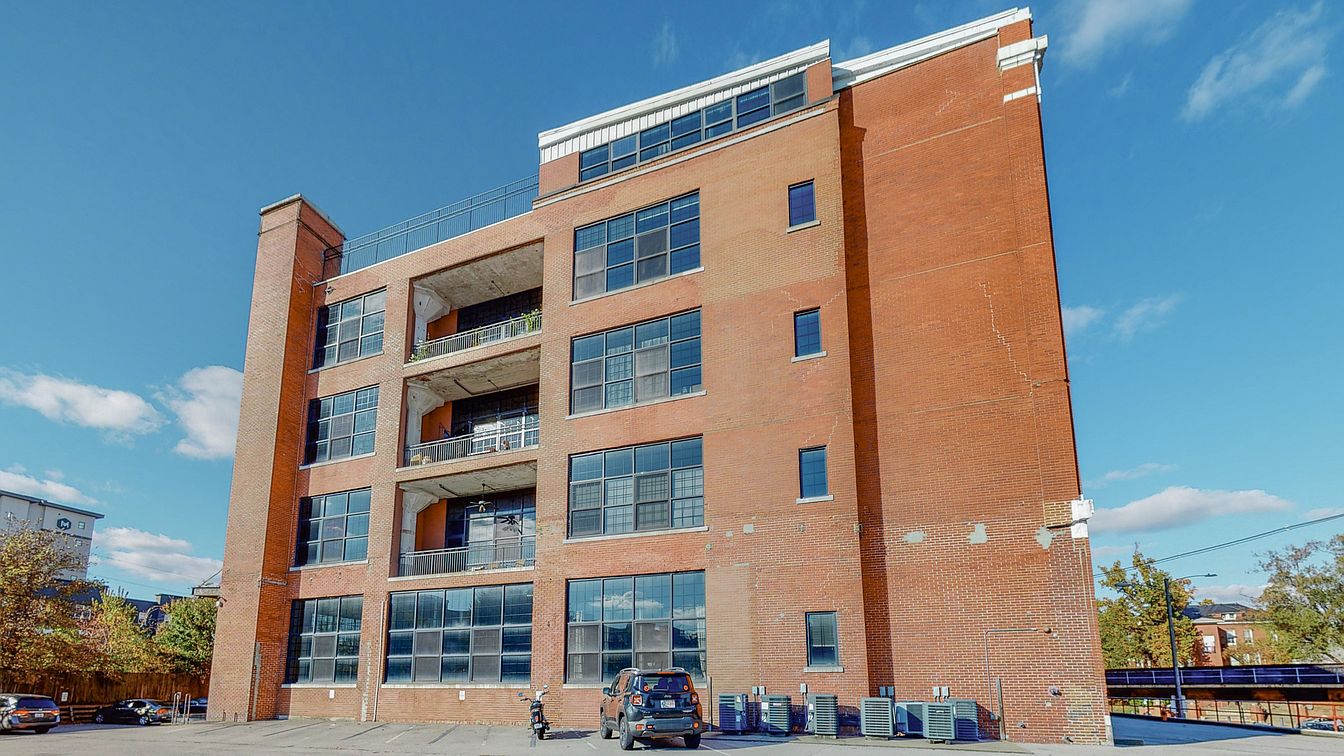
1 unit available Aug 5

1 unit available Aug 7

1 unit available now

1 unit available Aug 13

1 unit avail. now | 1 avail. Aug 6

1 unit available now

2 units available Jul 7

2 units available now

Use our interactive map to explore the neighborhood and see how it matches your interests.
Reynolds Lofts has a walk score of 76, it's very walkable.
The schools assigned to Reynolds Lofts include Cochran Elementary School, Noe Middle School, and Iroquois High School.
Reynolds Lofts has washer/dryer hookups available.
Reynolds Lofts is in the University neighborhood in Louisville, KY.
Cats are not allowed.

