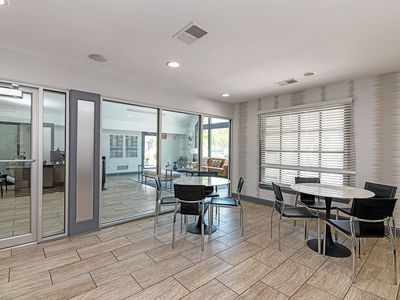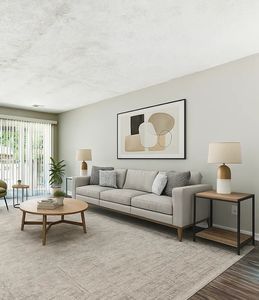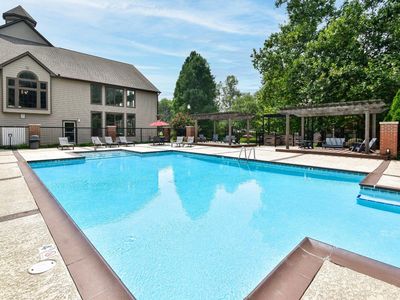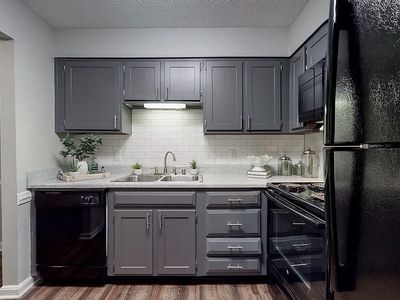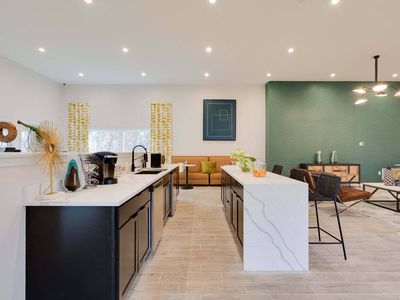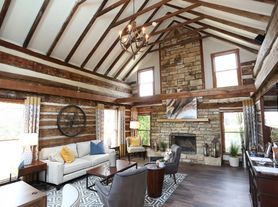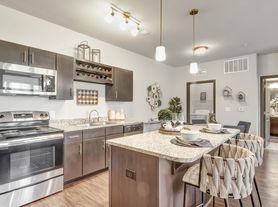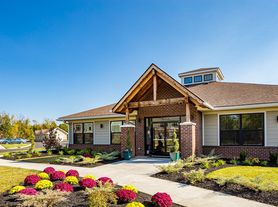Kitchen with granite counters, stainless appliances, and modern cabinetry
- Special offer! Kick Off 2026 Rent-Free! Claim Your FREE January Rent!: Move in before 12/15 and get January rent free.Expires December 14, 2025
Available units
Unit , sortable column | Sqft, sortable column | Available, sortable column | Base rent, sorted ascending | , sortable column |
|---|---|---|---|---|
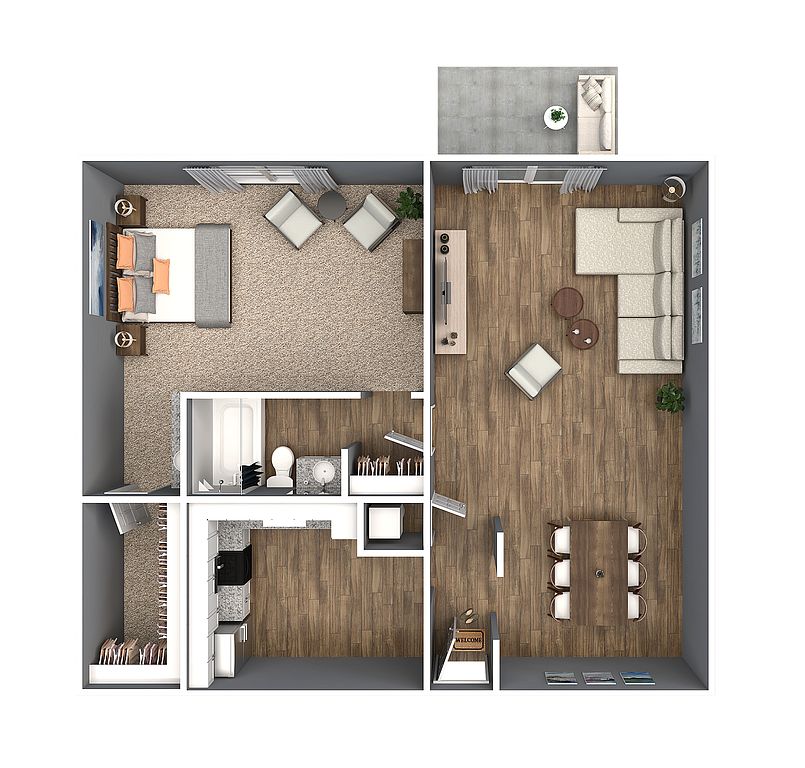 | 782 | Now | $1,229 | |
 | 782 | Now | $1,229 | |
 | 782 | Now | $1,229 | |
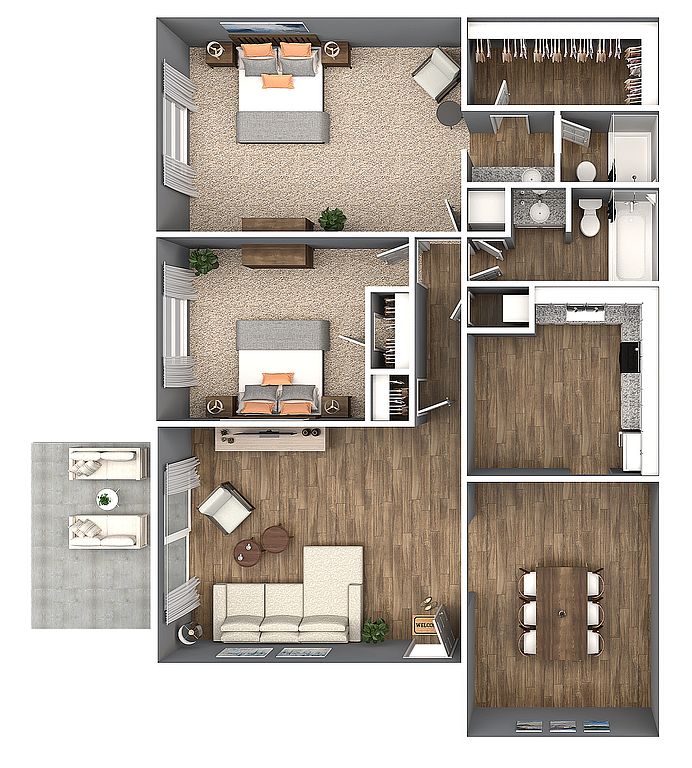 | 1,007 | Now | $1,499 | |
 | 1,007 | Now | $1,499 | |
 | 1,007 | Now | $1,499 | |
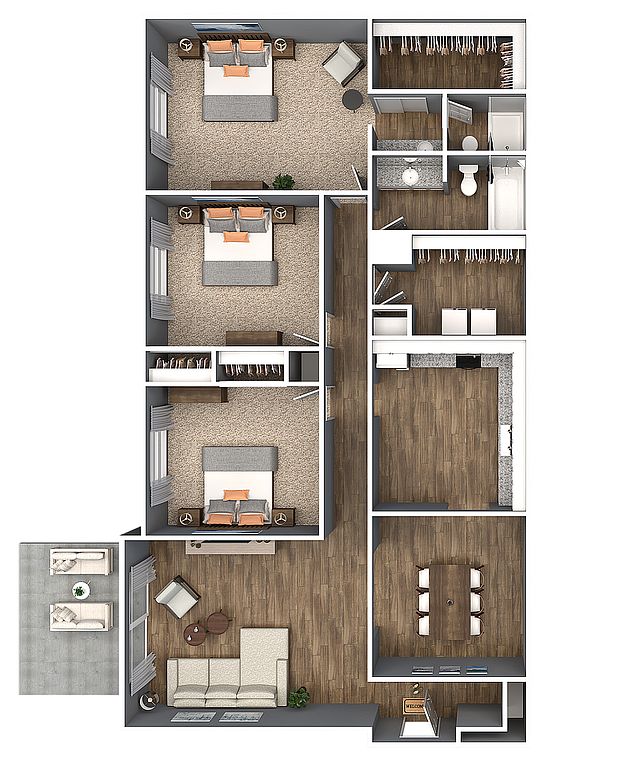 | 1,357 | Dec 16 | $1,859 | |
 | 1,357 | Now | $1,859 | |
 | 1,357 | Now | $1,859 |
What's special
Facts, features & policies
Building Amenities
Community Rooms
- Fitness Center: 24 Hour Fitness Center
- Lounge: WiFi Lounge with Coffee Bar
Other
- In Unit: Washer & Dryer Hook-Ups
- Shared: 24 Hour Clothes Care Facility
- Swimming Pool: Indoor Pool
Outdoor common areas
- Barbecue: Pavilion with Grilling Stations
Services & facilities
- Package Service: Stainless Steel Appliance Package
- Storage Space
Unit Features
Appliances
- Dryer: Washer & Dryer Hook-Ups
- Washer: Washer & Dryer Hook-Ups
Cooling
- Air Conditioning: Central Heat and Air
Flooring
- Hardwood: Hardwood Style Flooring
- Tile: Custom Tile Tub Arounds
Other
- Fireplace: available in select homes
- Generous Closet Space
- Granite Countertops: Granite Counters
- Patio Balcony
- Renovated: Newly Renovated
- Vaulted Ceiling: Vaulted Ceilings
- Walk-in Closet: Walk-In Closets
Policies
Parking
- Parking Available: Covered Parking Available
Lease terms
- 3 months, 4 months, 5 months, 6 months, 7 months, 8 months, 9 months, 10 months, 11 months, 12 months
Pet essentials
- DogsAllowedNumber allowed2Monthly dog rent$25One-time dog fee$350
- CatsAllowedNumber allowed2Monthly cat rent$25One-time cat fee$350
Special Features
- Carports Available
- Limited Access Community
- Resident Courtyard
- Yoga And Mediation Room
Neighborhood: Douglass Hills
Areas of interest
Use our interactive map to explore the neighborhood and see how it matches your interests.
Travel times
Walk, Transit & Bike Scores
Nearby schools in Louisville
GreatSchools rating
- 6/10Middletown Elementary SchoolGrades: PK-5Distance: 0.9 mi
- 5/10Crosby Middle SchoolGrades: 6-8Distance: 0.6 mi
- 7/10Eastern High SchoolGrades: 9-12Distance: 1.8 mi
Frequently asked questions
La Fontenay has a walk score of 42, it's car-dependent.
The schools assigned to La Fontenay include Middletown Elementary School, Crosby Middle School, and Eastern High School.
Yes, La Fontenay has in-unit laundry for some or all of the units. La Fontenay also has shared building laundry.
La Fontenay is in the Douglass Hills neighborhood in Louisville, KY.
A maximum of 2 cats are allowed per unit. This building has a one time fee of $350 and monthly fee of $25 for cats. A maximum of 2 dogs are allowed per unit. This building has a one time fee of $350 and monthly fee of $25 for dogs.
Yes, 3D and virtual tours are available for La Fontenay.

