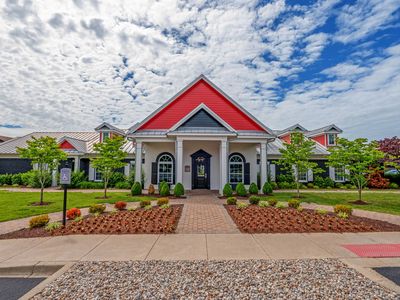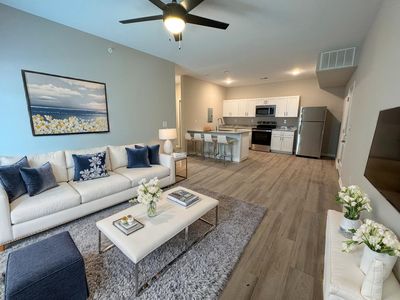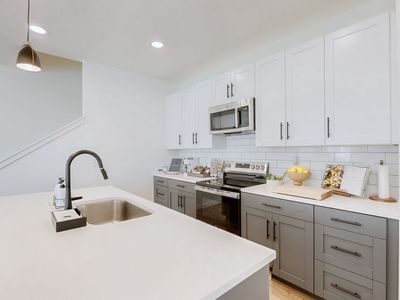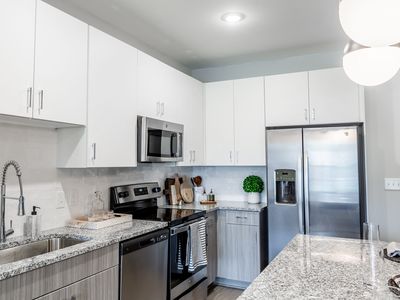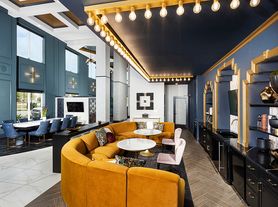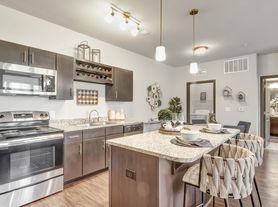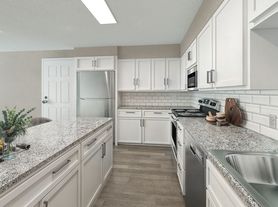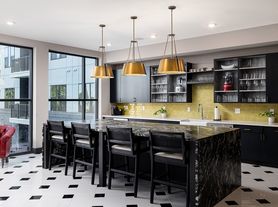At Hurstbourne Estates, we pride ourselves on being one of Louisville's premier apartment communities! We offer deluxe one- to three-bedroom apartments ranging in size from 663 to 1465 sq. ft. and featuring luxury amenities sure to wow any resident. We are a Smoke-Free community and other features of our community include spacious closets, an in-unit washer & dryer, upgraded kitchens with granite countertops and high-end cabinetry, an on-site business center, high-speed internet, a swimming pool, and more. Our community is pet friendly, welcoming cats and dogs, and is located in the 40223 ZIP code. For more details, call or use the online contact form and we'll get back to you as soon as possible.We look forward to seeing you!
Special offer
- Special offer! Celebrate the Holidays in Style Up to $1,500 Off Select Apartments!
Apartment building
1-3 beds
Pet-friendly
Detached garage
In-unit laundry (W/D)
Available units
Price may not include required fees and charges
Price may not include required fees and charges.
Unit , sortable column | Sqft, sortable column | Available, sortable column | Base rent, sorted ascending |
|---|---|---|---|
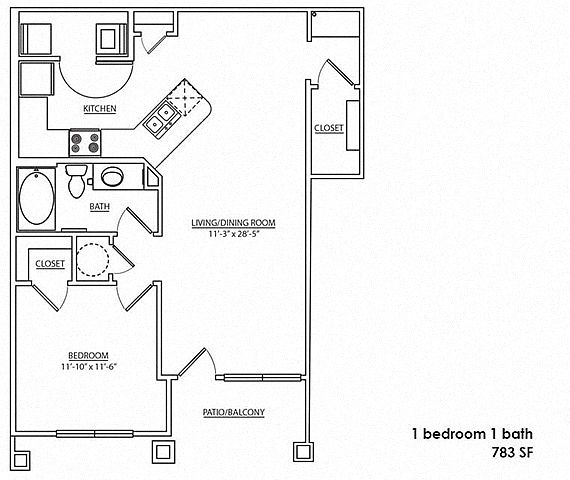 | 783 | Now | $1,279 |
 | 783 | Now | $1,279 |
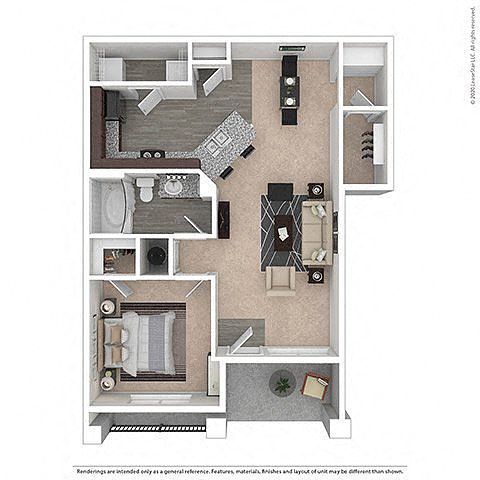 | 952 | Now | $1,304 |
 | 783 | Dec 31 | $1,347 |
 | 952 | Now | $1,373 |
 | 952 | Jan 9 | $1,380 |
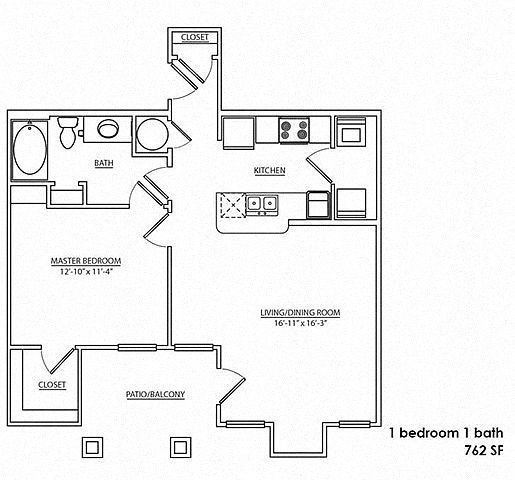 | 762 | Feb 10 | $1,447 |
 | 762 | Dec 8 | $1,447 |
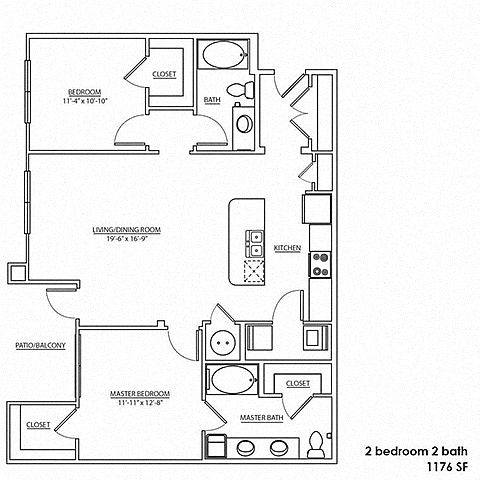 | 1,176 | Now | $1,563 |
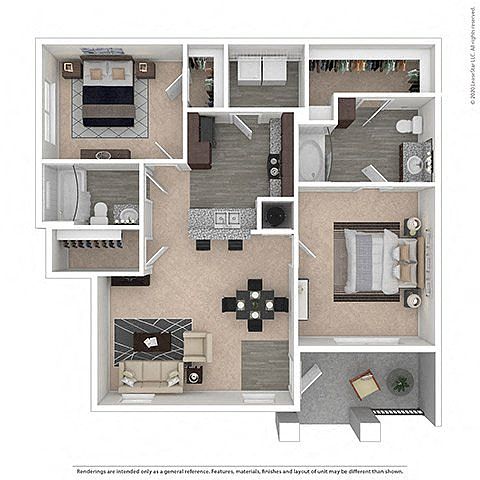 | 1,097 | Now | $1,585 |
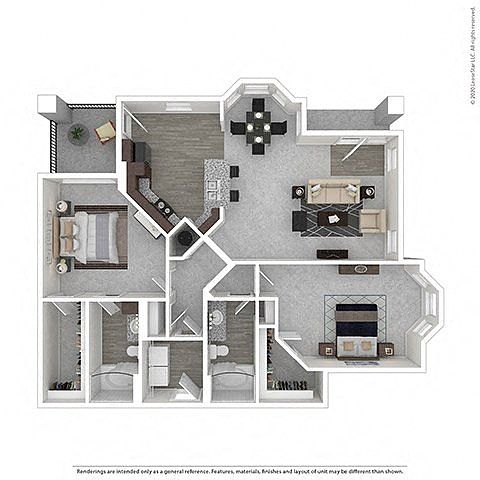 | 1,310 | Now | $1,638 |
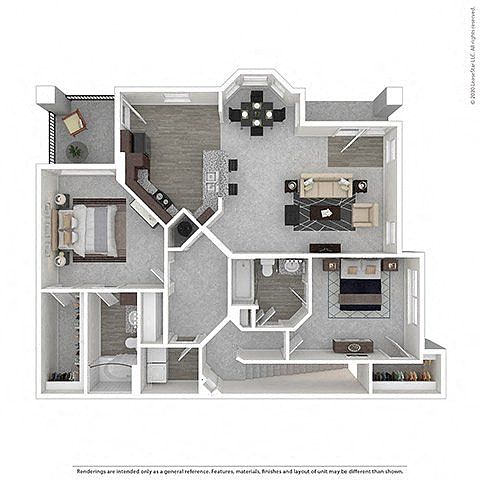 | 1,401 | Jan 28 | $1,703 |
 | 1,401 | Feb 8 | $1,703 |
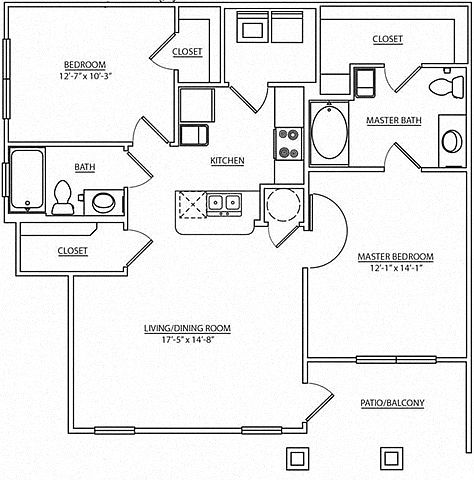 | 1,037 | Dec 31 | $1,723 |
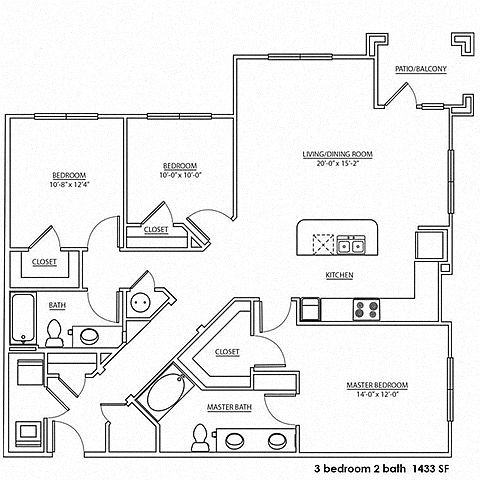 | 1,433 | Now | $2,090 |
What's special
In-unit laundry
Fresh sheets when you want them
This building features in-unit laundry. Less than 19% of buildings in Louisville have this amenity.
In-unit washer and dryerSpacious closetsSwimming poolLuxury amenitiesHigh-end cabinetry
Office hours
| Day | Open hours |
|---|---|
| Mon - Fri: | 8:30 am - 5:30 pm |
| Sat: | 10 am - 4 pm |
| Sun: | Closed |
Property map
Tap on any highlighted unit to view details on availability and pricing
Use ctrl + scroll to zoom the map
Facts, features & policies
Building Amenities
Community Rooms
- Fitness Center: The Fitness Club at Hurstbourne Estates
- Lounge: The Fireside Lounge at Hurstbourne
Other
- In Unit: Full Size Washer + Dryer in all Apartment Homes
Outdoor common areas
- Sundeck: Beautifully Landscaped Picnic Areas
Security
- Gated Entry: Hurstbourne Study & Work Hub
Services & facilities
- On-Site Maintenance: Hurstbourne Controlled Entry System
- On-Site Management: The Hurstbourne Aqua & Sun Lounge
- Package Service: Convenient Resident Services Portal with Online Pa
- Pet Park: Hurstbourne Estates Bark Park
- Storage Space
Unit Features
Appliances
- Dryer: Full Size Washer + Dryer in all Apartment Homes
- Washer: Full Size Washer + Dryer in all Apartment Homes
Cooling
- Ceiling Fan: Ceiling Fans
Flooring
- Wood: Wood Flooring *Available in select units*
Policies
Parking
- Detached Garage: Garage Lot
- Garage: The Connected Life at Hurstbourne Estates
- Parking Lot: Other
Pet essentials
- DogsAllowedMonthly dog rent$25One-time dog fee$300
- CatsAllowedMonthly cat rent$25One-time cat fee$300
Additional details
Service and companion animals are always welcome and may not be subject to the above restrictions. Our leasing staff can provide details. Restrictions: To ensure the comfort and safety of all residents, pets must weigh 50 lbs. or less each. While we love all breeds, certain restrictions apply, including Pit Bulls, Rottweilers, Presa Canario's, German Shepherds, Huskies, Malamutes, Dobermans, Chows, St. Bernards, Great Danes, Akitas, Staffordshire Terriers, American Bulldogs, Karelian Bear Dogs, or any hybrid of these breeds. We're unable to accommodate exotic pets such as reptiles, piranhas, tarantulas, ferrets, skunks, raccoons, squirrels, etc
Pet amenities
Pet Park: Hurstbourne Estates Bark Park
Special Features
- 9 Foot Elevated Ceilings
- Double Balconies/patios *select Units*
- Free Weights: Hurstbourne Social Lounge & Coffee Bar
- Hurstbourne Estates Paw Spa
- Hurstbourne Preferred Employer Program
- Hurstbourne Signature Resident Experience
- Private Entrances
- Rentplus
- Shaker Style Espresso Cabinets
- Spacious Open Floor Plans
- Spacious Walk In Closet
Neighborhood: Lyndon
Areas of interest
Use our interactive map to explore the neighborhood and see how it matches your interests.
Travel times
Walk, Transit & Bike Scores
Walk Score®
/ 100
Car-DependentBike Score®
/ 100
Somewhat BikeableNearby schools in Louisville
GreatSchools rating
- 7/10Bowen Elementary SchoolGrades: K-5Distance: 1 mi
- 5/10Crosby Middle SchoolGrades: 6-8Distance: 2.1 mi
- 7/10Eastern High SchoolGrades: 9-12Distance: 2.8 mi
Frequently asked questions
What is the walk score of Hurstbourne Estates?
Hurstbourne Estates has a walk score of 20, it's car-dependent.
What schools are assigned to Hurstbourne Estates?
The schools assigned to Hurstbourne Estates include Bowen Elementary School, Crosby Middle School, and Eastern High School.
Does Hurstbourne Estates have in-unit laundry?
Yes, Hurstbourne Estates has in-unit laundry for some or all of the units.
What neighborhood is Hurstbourne Estates in?
Hurstbourne Estates is in the Lyndon neighborhood in Louisville, KY.
What are Hurstbourne Estates's policies on pets?
This building has a one time fee of $300 and monthly fee of $25 for dogs. This building has a one time fee of $300 and monthly fee of $25 for cats.
Your dream apartment is waitingThree new units were recently added to this listing.
