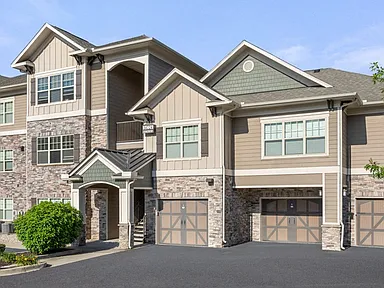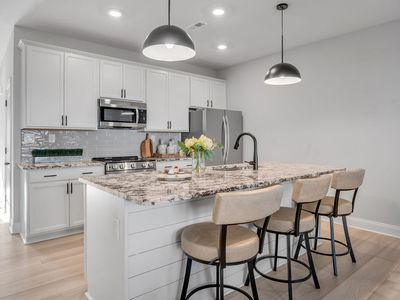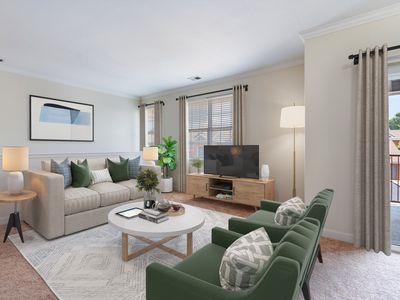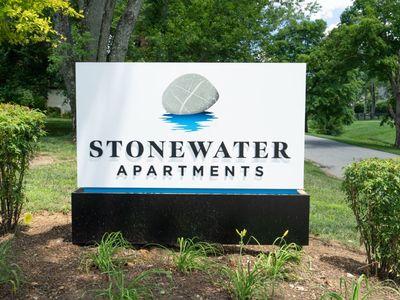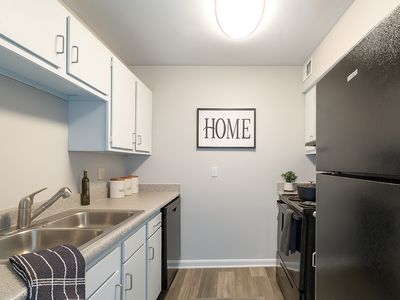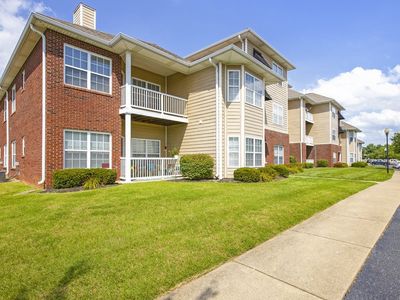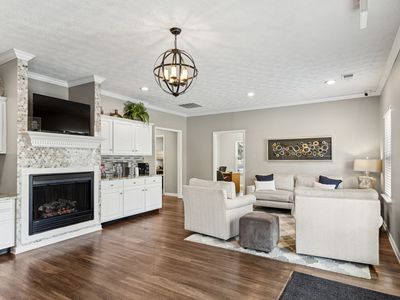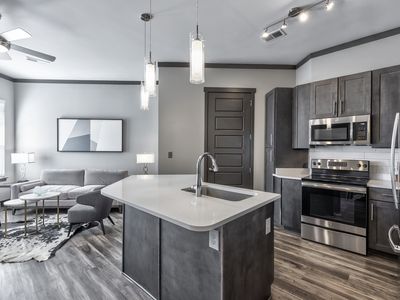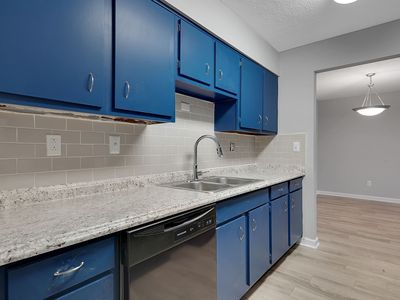Nestled in the heart of Louisville, KY, Claiborne Crossing Apartments offer an unparalleled living experience where luxury meets comfort with their one, two and three bedroom apartment homes. Imagine cooking in a gourmet kitchen adorned with granite countertops, stainless steel appliances, and under-cabinet lighting, making every meal a delight. The multi-level pool deck features an infinity pool with a cascading waterfall and private cabanasyour personal oasis of relaxation. For social gatherings, the luxurious resident clubhouse provides the perfect space, while the expansive bark park ensures your furry friends feel just as welcome. At Claiborne Crossing, every detail is designed to create a harmonious blend of elegance and convenience, turning your home into a sanctuary.
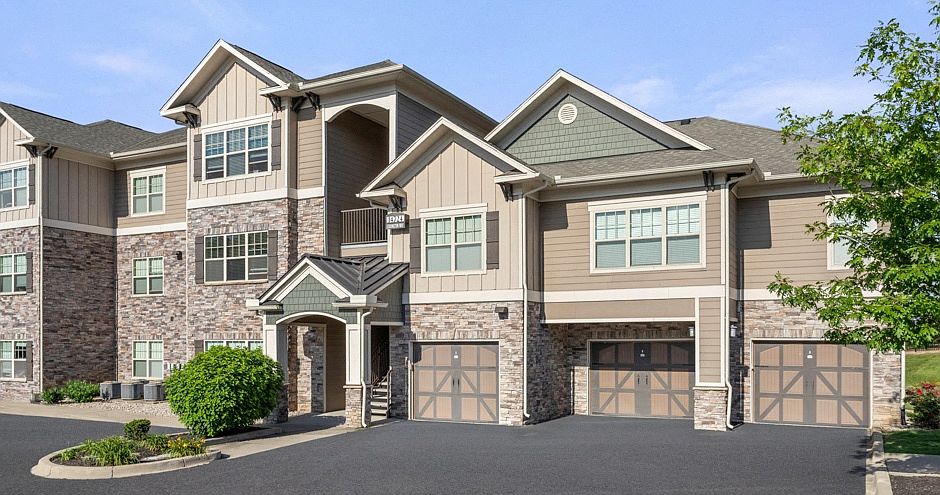
Claiborne Crossing Apartments
14601 Pulpit Dr, Louisville, KY 40245
Apartment building
1-3 beds
Covered parking
Available units
Price may not include required fees and charges
Price may not include required fees and charges.
Unit , sortable column | Sqft, sortable column | Available, sortable column | Base rent, sorted ascending |
|---|---|---|---|
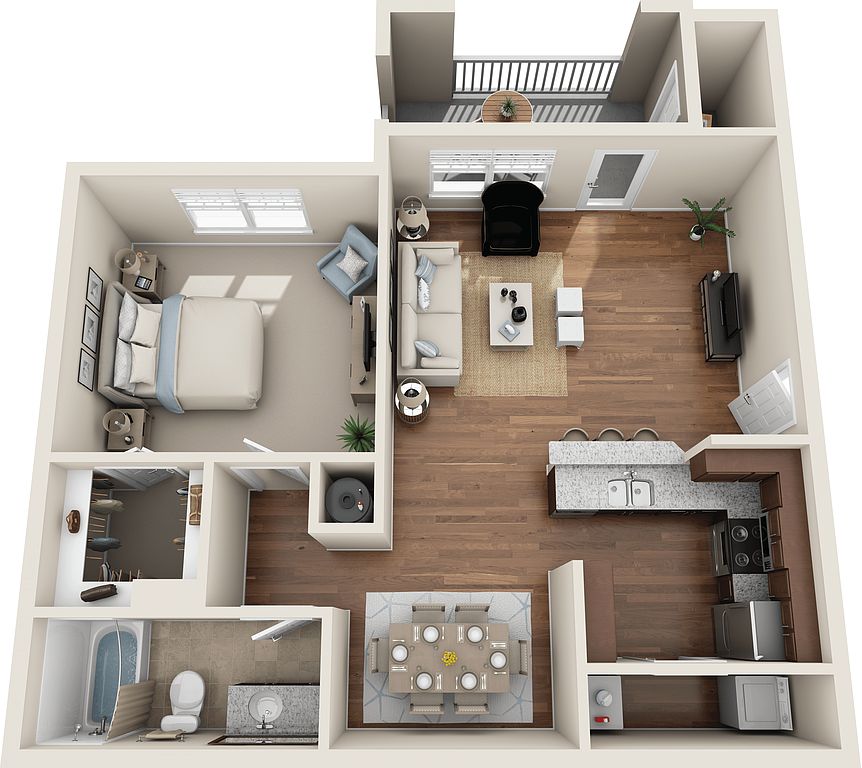 | 971 | Jan 2 | $1,470 |
 | 848 | Now | $1,470 |
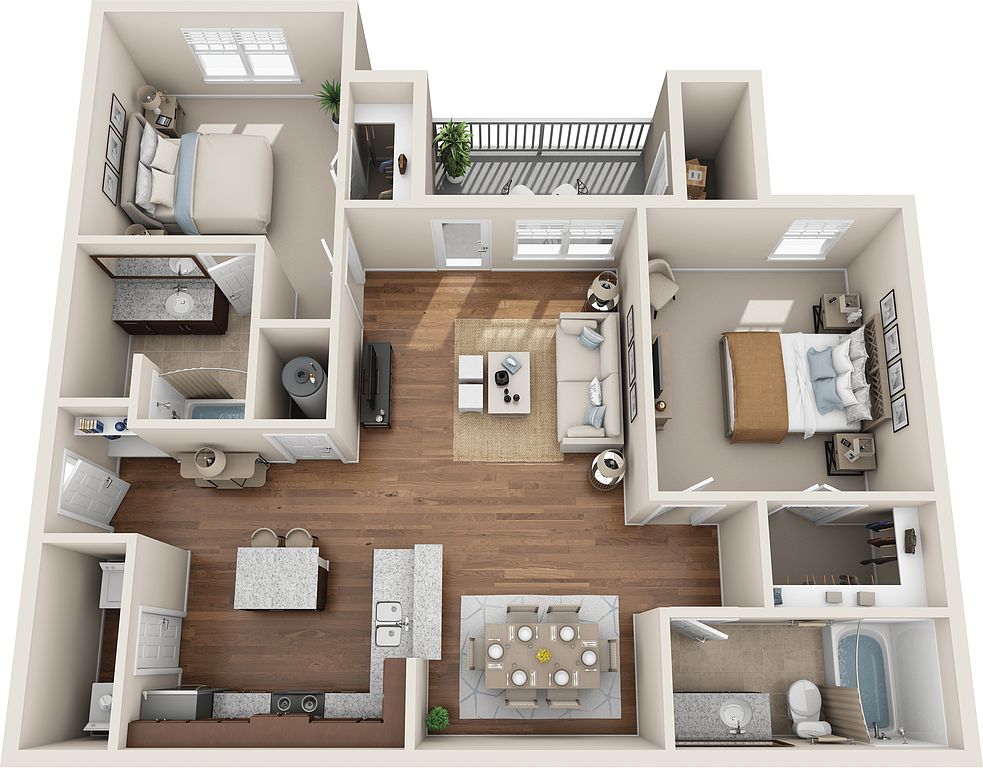 | 1,186 | Nov 22 | $1,590 |
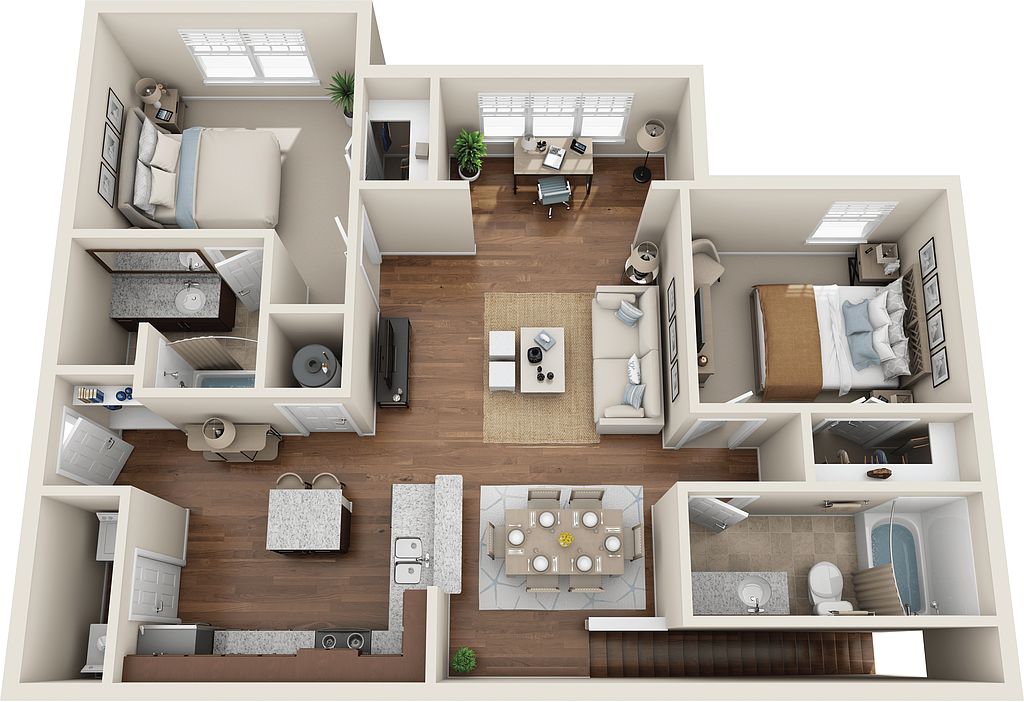 | 1,264 | Now | $1,634 |
 | 1,264 | Now | $1,634 |
 | 1,186 | Nov 15 | $1,645 |
 | 1,186 | Nov 17 | $1,645 |
 | 1,300 | Now | $1,716 |
 | 1,300 | Now | $1,716 |
 | 1,300 | Now | $1,716 |
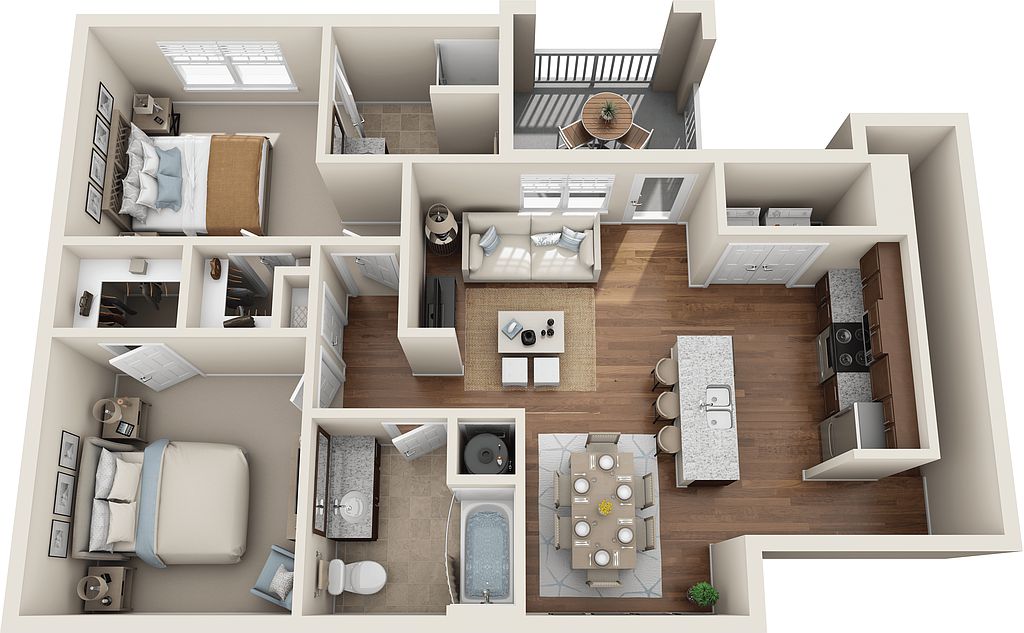 | 1,186 | Now | $1,778 |
 | 1,186 | Now | $1,778 |
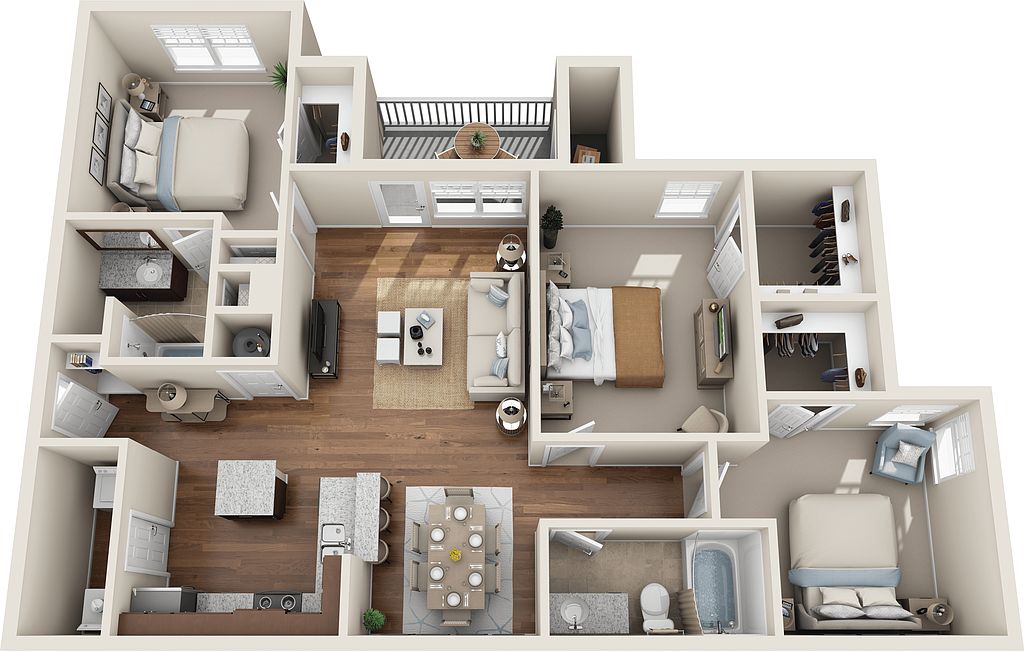 | 1,573 | Jan 3 | $1,993 |
 | 1,573 | Now | $2,001 |
 | 1,573 | Dec 28 | $2,032 |
What's special
Under-cabinet lightingPrivate cabanasGourmet kitchenMulti-level pool deckStainless steel appliancesGranite countertops
Office hours
| Day | Open hours |
|---|---|
| Mon - Fri: | 10 am - 6 pm |
| Sat: | 10 am - 5 pm |
| Sun: | Closed |
Property map
Tap on any highlighted unit to view details on availability and pricing
Use ctrl + scroll to zoom the map
Facts, features & policies
Building Amenities
Community Rooms
- Business Center
- Club House
- Fitness Center
- Game Room
- Lounge
Other
- Hookups: Washer and Dryer Hookups
- Swimming Pool
Outdoor common areas
- Barbecue: Grilling Station
- Patio
- Playground
- Sundeck
Services & facilities
- On-Site Maintenance: On-Call Emergency Maintenance
- On-Site Management
- Package Service: Package Room
- Pet Park
- Storage Space
Unit Features
Appliances
- Dishwasher
- Garbage Disposal: In-Sink Disposal
- Microwave Oven: Microwave
- Refrigerator
- Washer/Dryer Hookups: Washer and Dryer Hookups
Cooling
- Air Conditioning
- Ceiling Fan: Ceiling Fans
Flooring
- Carpet
- Tile: Tile Flooring
- Vinyl: Vinyl Plank Flooring
Other
- Fireplace: Outdoor Fireplace
Policies
- Contact for details
Special Features
- Attached Garages
- Built-in Desk
- Cabanas
- Car Wash Center
- Coffee Bar
- Detached Garages
- Dog Wash
- Granite Countertops
- Kitchen Island
- Pet Friendly
- Stainless Steel Appliances
- Sunroom
- Wi-fi In Common Areas
Neighborhood: 40245
Areas of interest
Use our interactive map to explore the neighborhood and see how it matches your interests.
Travel times
Nearby schools in Louisville
GreatSchools rating
- 7/10Stopher Elementary SchoolGrades: PK-5Distance: 0.9 mi
- 5/10Crosby Middle SchoolGrades: 6-8Distance: 4.4 mi
- 7/10Eastern High SchoolGrades: 9-12Distance: 3.1 mi
Frequently asked questions
What is the walk score of Claiborne Crossing Apartments?
Claiborne Crossing Apartments has a walk score of 8, it's car-dependent.
What schools are assigned to Claiborne Crossing Apartments?
The schools assigned to Claiborne Crossing Apartments include Stopher Elementary School, Crosby Middle School, and Eastern High School.
Does Claiborne Crossing Apartments have in-unit laundry?
Claiborne Crossing Apartments has washer/dryer hookups available.
What neighborhood is Claiborne Crossing Apartments in?
Claiborne Crossing Apartments is in the 40245 neighborhood in Louisville, KY.
Does Claiborne Crossing Apartments have virtual tours available?
Yes, 3D and virtual tours are available for Claiborne Crossing Apartments.

