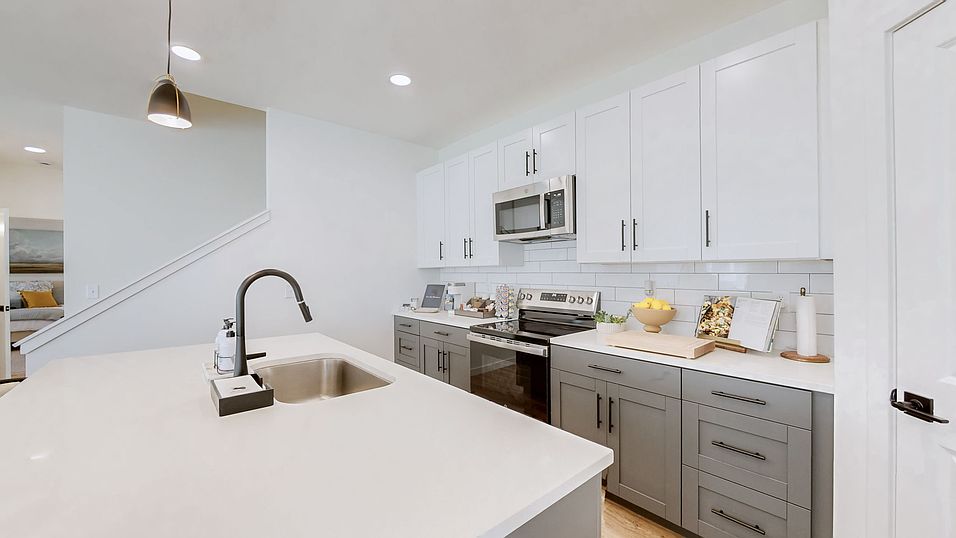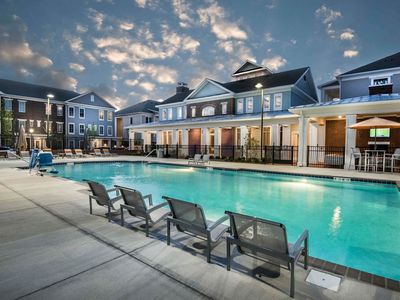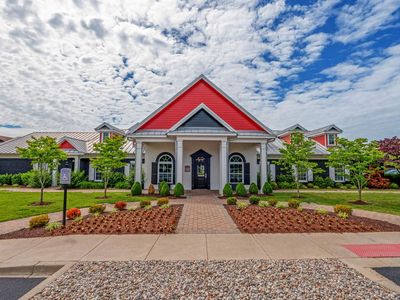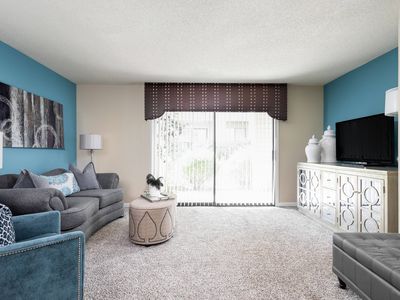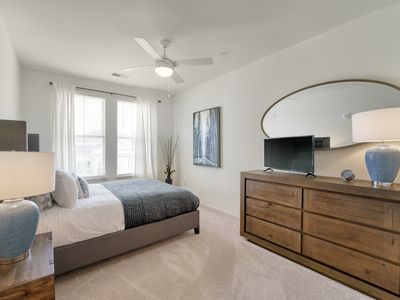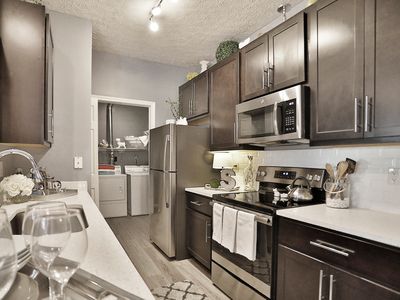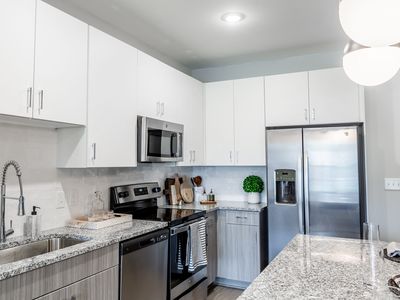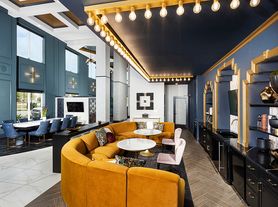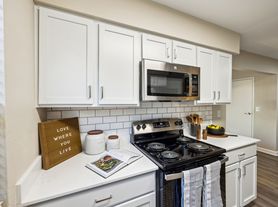Newly built and beautifully designed, Bull Run Townhomes brings you a distinguished living experience beyond your expectations in Louisville, Kentucky. Our three-bedroom townhomes have all the high-end finishes and features you've been hoping for, and even some you didn't know you needed. From our refreshing resort-style pool to our 24-hour fitness center, the perks extend beyond your doorstep as well. Plus, our prime spot in Jefferson County puts you in close reach of countless shopping, dining, and recreational opportunities. Get ready to live your best life when you settle into our brand-new community. Our Leasing Office is located at 7016 Wesboro Road.
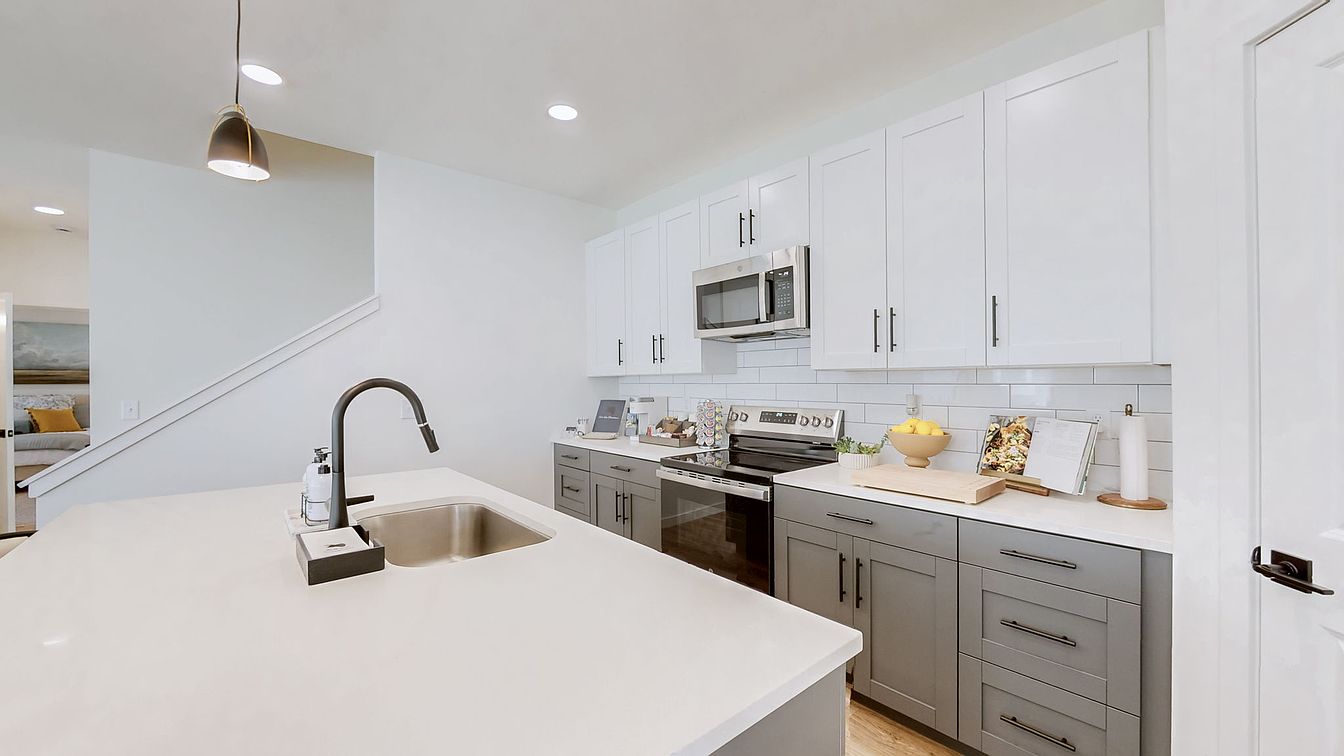
Special offer
- Special offer! Half Month free on select units, valid on 13-15 months leases and while supplies last! Contact our Leasing Office for more information!
Apartment building
3 beds
Pet-friendly
Attached garage
Air conditioning (central)
In-unit laundry (W/D)
Available units
Price may not include required fees and charges
Price may not include required fees and charges.
Unit , sortable column | Sqft, sortable column | Available, sortable column | Base rent, sorted ascending |
|---|---|---|---|
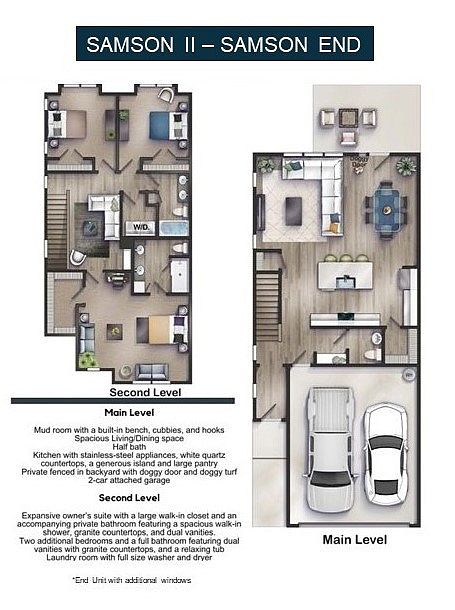 | 1,976 | Jan 3 | $3,250 |
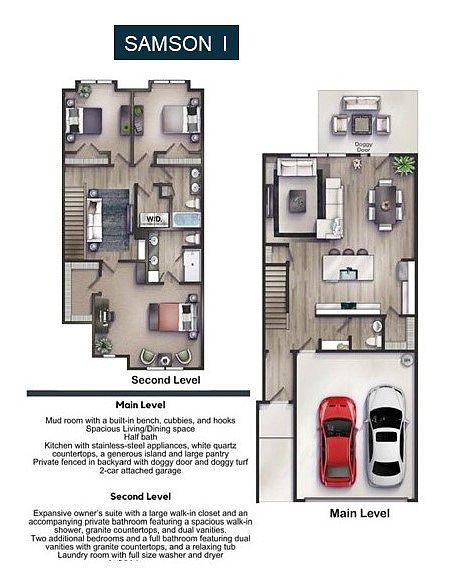 | 1,976 | Jan 17 | $3,400 |
 | 1,976 | Now | $3,400 |
 | 1,976 | Jan 2 | $3,400 |
 | 1,976 | Dec 23 | $3,400 |
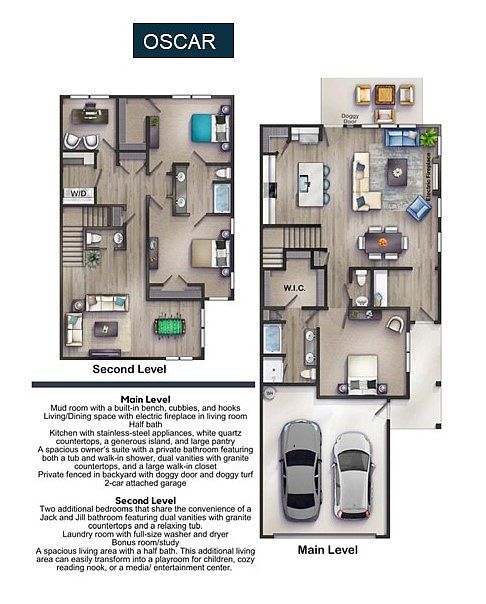 | 2,349 | Now | $3,800 |
 | 2,349 | Now | $3,800 |
 | 2,349 | Now | $4,000 |
What's special
Swimming pool
Cool down on hot days
This building features access to a pool. Less than 15% of buildings in Louisville have this amenity.
Refreshing resort-style poolHigh-end finishes
Office hours
| Day | Open hours |
|---|---|
| Mon - Fri: | 9 am - 6 pm |
| Sat: | 10 am - 5 pm |
| Sun: | 12 pm - 5 pm |
Property map
Tap on any highlighted unit to view details on availability and pricing
Use ctrl + scroll to zoom the map
Facts, features & policies
Building Amenities
Community Rooms
- Fitness Center
Other
- Laundry: In Unit
- Shared: spacious laundry area
- Swimming Pool: Private Resort-Style Pool
Outdoor common areas
- Lawn
- Patio: Social Grilling Patio
- Picnic Area
- Playground
Services & facilities
- 24 Hour Maintenance
- On-Site Management
- Online Maintenance Portal
- Online Rent Payment
- Pet Park
Unit Features
Appliances
- Dishwasher
- Dryer
- Freezer
- Garbage Disposal
- Microwave Oven
- Oven
- Range
- Refrigerator
- Washer
- Washer/Dryer Hookups
Cooling
- Ceiling Fan
- Central Air Conditioning
Flooring
- Carpet
- Laminate
Heating
- Electric
Internet/Satellite
- Cable TV Ready
- High-speed Internet Ready
Other
- 2 Full Bathrooms
- 2 Half Bathrooms
- 2-toned Cabinetry W/ 42" Uppers
- 2nd Floor Living Space
- Black Granite In Bathroom
- Blonde Woodgrain Lvt Flooring Throughout
- Bonus Room/study
- Custom Light Fixtures
- Custom Matte-black & Bronze Light Fixtures
- Doggy Door
- Doggy Door & Doggy Turf
- Doggy Turf In Back Yard
- Double Sink Vanity
- Driveway For Guests
- Fireplace: electric fireplace
- Granite & Quartz Countertops
- Kitchen Island
- Large Closets
- Matte Black Plumbing Fixtures
- Matte-black Plumbing Fixtures
- Mudroom
- Oversized Pantry
- Patio Balcony: Social Grilling Patio
- Plush Carpeting In All Bedrooms
- Private Fenced In Back Yard
- Stainless Steel Appliances
- Stainless-steel Appliances
- Subway Tile Backsplash
- Two-toned Cabinetry 42" Uppers
- Walk-in Closet: Walk-In Closets
- White Quartz In Kitchen
Policies
Parking
- Attached Garage
- Detached Garage
- Garage: Electric car charging outlet in garage
Lease terms
- One year
- More than 1 year
Pet essentials
- Small dogsAllowed
- Large dogsAllowedNumber allowed2
- CatsAllowedNumber allowed2
Pet amenities
Pet Park
Special Features
- At&t Fiber Internet
- Attached 2-car Garages
- Electric Car Charging Stations
- Private Fenced-in Back Yard
Neighborhood: 40222
Areas of interest
Use our interactive map to explore the neighborhood and see how it matches your interests.
Travel times
Nearby schools in Louisville
GreatSchools rating
- 8/10Dunn Elementary SchoolGrades: K-5Distance: 1.1 mi
- 5/10Kammerer Middle SchoolGrades: 6-8Distance: 0.5 mi
- 8/10Ballard High SchoolGrades: 9-12Distance: 0.3 mi
Frequently asked questions
What is the walk score of Bull Run Townhomes?
Bull Run Townhomes has a walk score of 52, it's somewhat walkable.
What schools are assigned to Bull Run Townhomes?
The schools assigned to Bull Run Townhomes include Dunn Elementary School, Kammerer Middle School, and Ballard High School.
Does Bull Run Townhomes have in-unit laundry?
Yes, Bull Run Townhomes has in-unit laundry for some or all of the units. Bull Run Townhomes also has shared building laundry and washer/dryer hookups available.
What neighborhood is Bull Run Townhomes in?
Bull Run Townhomes is in the 40222 neighborhood in Louisville, KY.
What are Bull Run Townhomes's policies on pets?
A maximum of 2 large dogs are allowed per unit. A maximum of 2 cats are allowed per unit.
Your dream apartment is waitingOne new unit was recently added to this listing.

