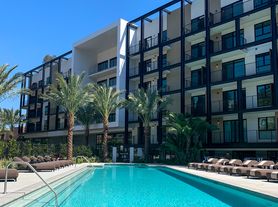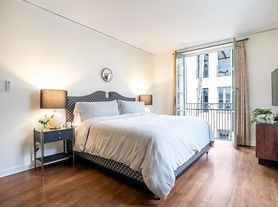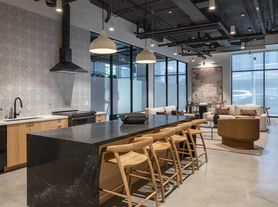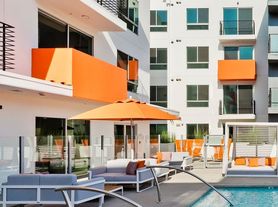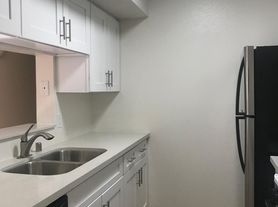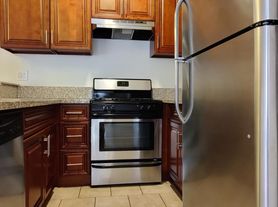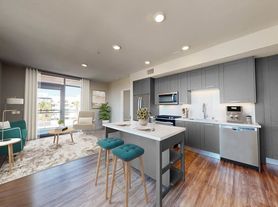Price shown is Base Rent. Residents are required to pay: At Application: Application Fee ($35.00/applicant, nonrefundable); Holding Deposit (Refundable) ($100.00/unit); At Move-in: Security Deposit (Refundable) ($500.0-$500.0); At Move-out: Utility-Final Bill Fee ($15.00/unit); Monthly: Electric-3rd Party (usage-based); Natural Gas-3rd Party (usage-based); Water (usage-based); Sewer (usage-based); Pest Control ($5.38/unit); Utility-Billing Admin Fee ($4.15/unit); SCEP Fee ($2.83/unit); Porter Service Rebill (usage-based); Renters Liability Insurance-3rd Party (varies). Please visit the property website for a full list of all optional and situational fees. Floor plans are artist's rendering. All dimensions are approximate. Actual product and specifications may vary in dimension or detail. Not all features are available in every rental home. Please see a representative for details.
Here's our story fun, lively living in a new boutique apartment community full of great design, character and modern amenities. All in a location that brings the best of Larchmont Village to your doorstep and the best of L.A. within easy reach. A place that you can call home that you know and love. Blending form and function, the LC has been designed for living. Outside, a modern mid-century aesthetic creates a recognizable look to welcome you home. This is The LC. Greystar California, Inc. dba Greystar Corp. License No. 1525765 Broker: Gerard S. Donohue License No. 01265072
Special offer
- Special offer! Price shown is Base Rent, does not include non-optional fees and utilities. Review Building overview for details.
- Up to 1 Month Free + $500 Off Base Rent!* *Base Rent. Restrictions and Minimum Lease Terms Apply. Other Costs and Fees Excluded.
Apartment building
Studio-2 beds
Pet-friendly
In-unit laundry (W/D)
Available units
Price may not include required fees and charges
Price may not include required fees and charges.
Unit , sortable column | Sqft, sortable column | Available, sortable column | Base rent, sorted ascending |
|---|---|---|---|
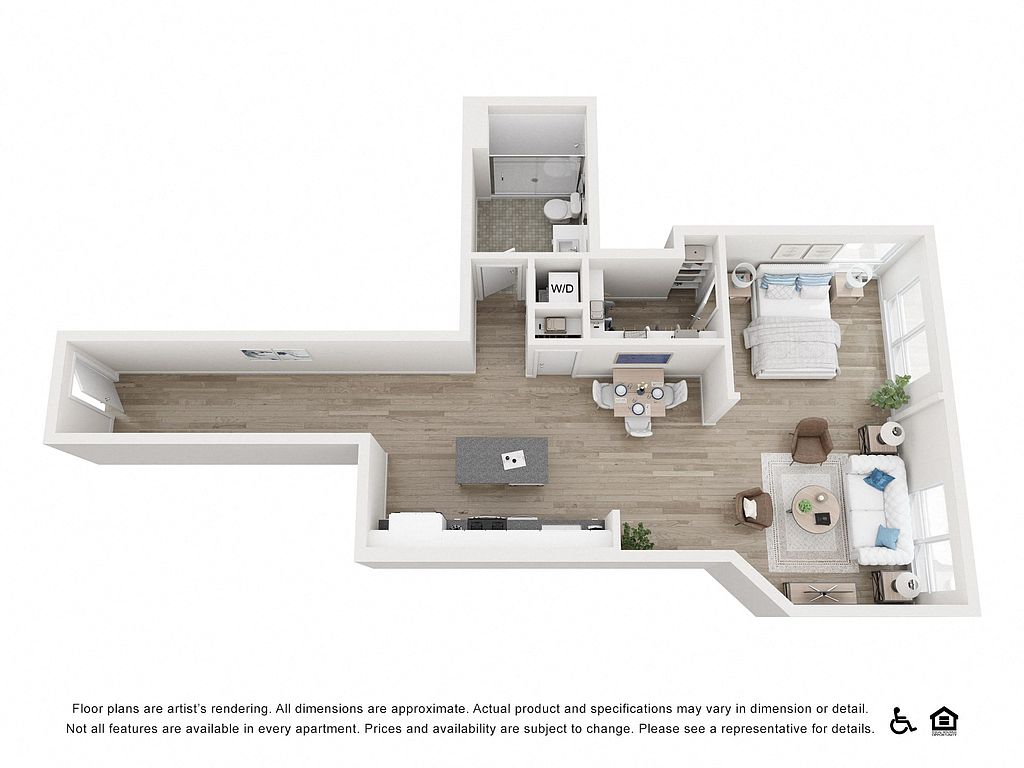 | 519 | Now | $2,532 |
 | 637 | Feb 5 | $2,713 |
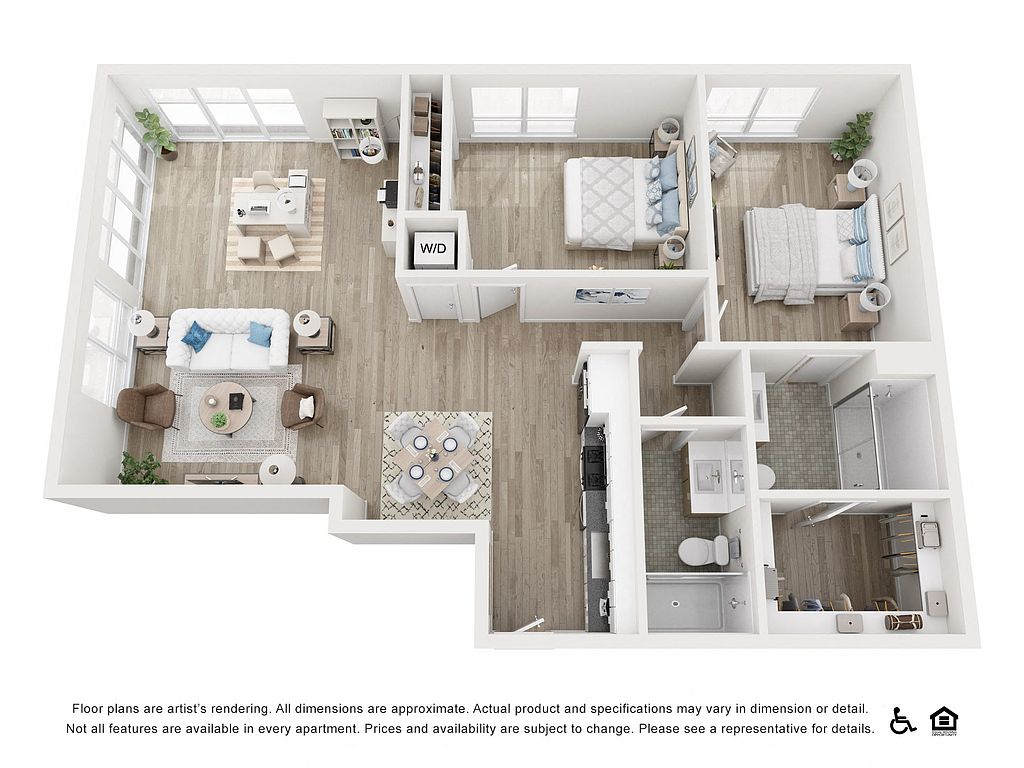 | 976 | Now | $3,574 |
 | 976 | Now | $3,726 |
 | 976 | Jan 12 | $3,965 |
 | 1,452 | Now | $4,932 |
What's special
Lounge
Round up your crew
This building features a lounge. Less than 6% of buildings in Los Angeles have this amenity.
Modern amenities
Property map
Tap on any highlighted unit to view details on availability and pricing
Use ctrl + scroll to zoom the map
Facts, features & policies
Building Amenities
Community Rooms
- Lounge: Lobby lounge
Other
- In Unit: Full Size Washer/Dryer
Outdoor common areas
- Barbecue: Rooftop BBQ + Dining Area
Security
- Controlled Access: Controlled access keyless entry
Services & facilities
- Bicycle Storage: Bike storage area
- Package Service: GE stainless steel appliance package
View description
- Rooftop deck with Hollywood views
Unit Features
Appliances
- Dryer: Full Size Washer/Dryer
- Washer: Full Size Washer/Dryer
Cooling
- Air Conditioning: Air Conditioner
Flooring
- Vinyl: Contemporary vinyl wood flooring throughout
Policies
Parking
- None
Lease terms
- 13, 14, 15
Pet essentials
- DogsAllowedMonthly dog rent$50Dog deposit$500
- CatsAllowedMonthly cat rent$50Cat deposit$500
Additional details
Restrictions: None
Special Features
- Caesarstone Counter Tops
- Custom Window Coverings
- Deep Soaking Tubs
- European Cabinetry
- Four Community Elevators
- Ground Floor Retail
- In-home Security System
- Lofty 9ft 10ft Ceilings
- Onsite Service Team
- Oversized Showers With Carrera Marble
- Professionally Managed By Greystar
- Spacious Wardrobes / Closets
- Tile Backsplash
Neighborhood: Hollywood
Areas of interest
Use our interactive map to explore the neighborhood and see how it matches your interests.
Travel times
Walk, Transit & Bike Scores
Walk Score®
/ 100
Walker's ParadiseTransit Score®
/ 100
Good TransitBike Score®
/ 100
Very BikeableNearby schools in Los Angeles
GreatSchools rating
- 5/10Vine Street Elementary SchoolGrades: K-6Distance: 0.4 mi
- 5/10Hubert Howe Bancroft Middle SchoolGrades: 6-8Distance: 0.8 mi
- 6/10Fairfax Senior High SchoolGrades: 9-12Distance: 2.1 mi
Frequently asked questions
What is the walk score of The LC?
The LC has a walk score of 92, it's a walker's paradise.
What is the transit score of The LC?
The LC has a transit score of 51, it has good transit.
What schools are assigned to The LC?
The schools assigned to The LC include Vine Street Elementary School, Hubert Howe Bancroft Middle School, and Fairfax Senior High School.
Does The LC have in-unit laundry?
Yes, The LC has in-unit laundry for some or all of the units.
What neighborhood is The LC in?
The LC is in the Hollywood neighborhood in Los Angeles, CA.
What are The LC's policies on pets?
To have a dog at The LC there is a required deposit of $500. This building has monthly fee of $50 for dogs. To have a cat at The LC there is a required deposit of $500. This building has monthly fee of $50 for cats.
Your dream apartment is waitingTwo new units were recently added to this listing.
