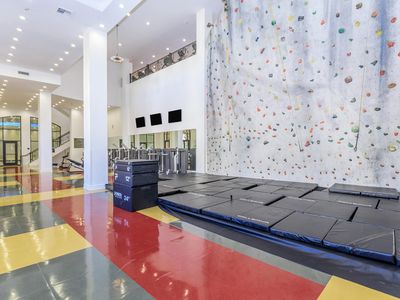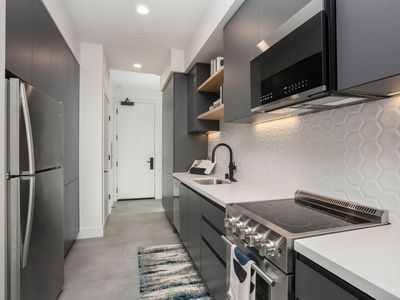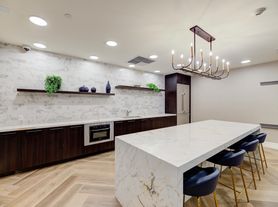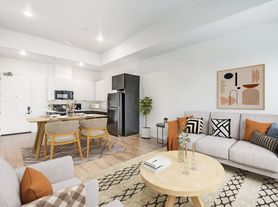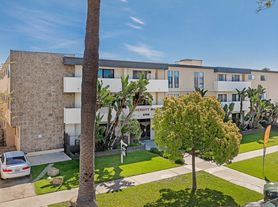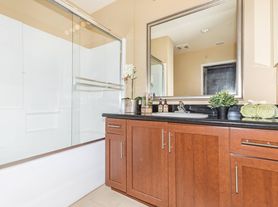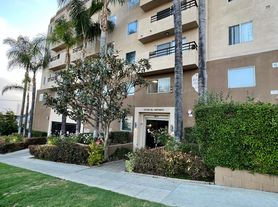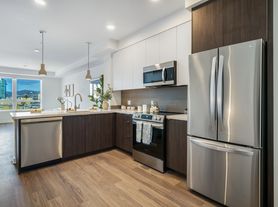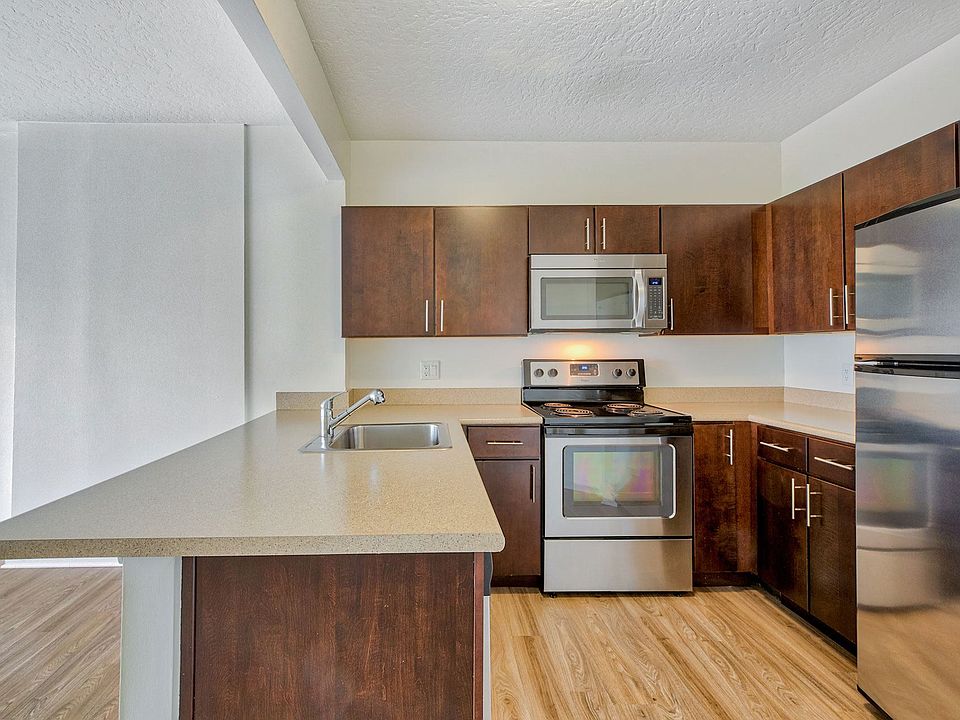
Renaissance Tower
501 W Olympic Blvd, Los Angeles, CA 90015
- Special offer! Price shown is the Base Rent, which does not include utilities or optional and required fees; deposit(s) may also apply. Please see details below or view the Costs Overview section on our community website for more information on applicable fees.
Available units
Unit , sortable column | Sqft, sortable column | Available, sortable column | Base rent, sorted ascending |
|---|---|---|---|
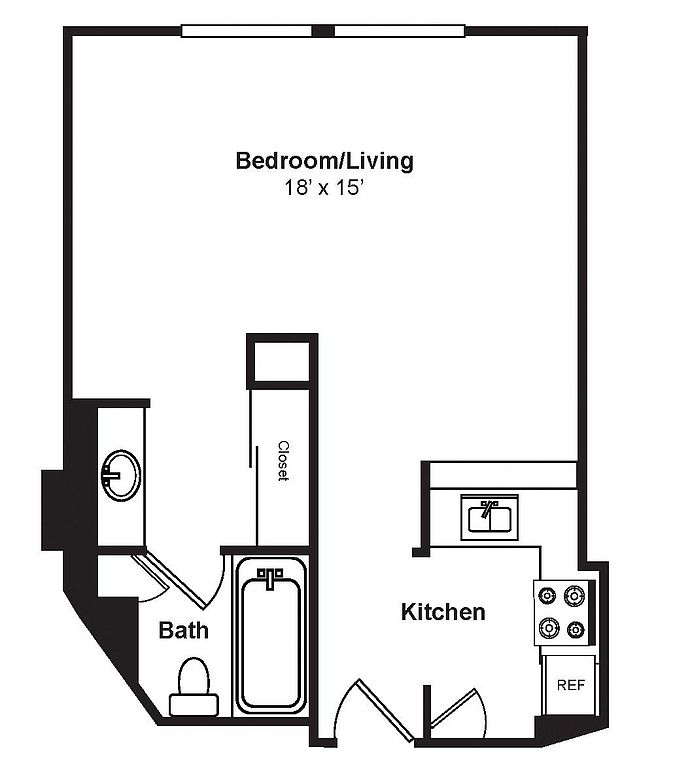 | 488 | Feb 8 | $1,630 |
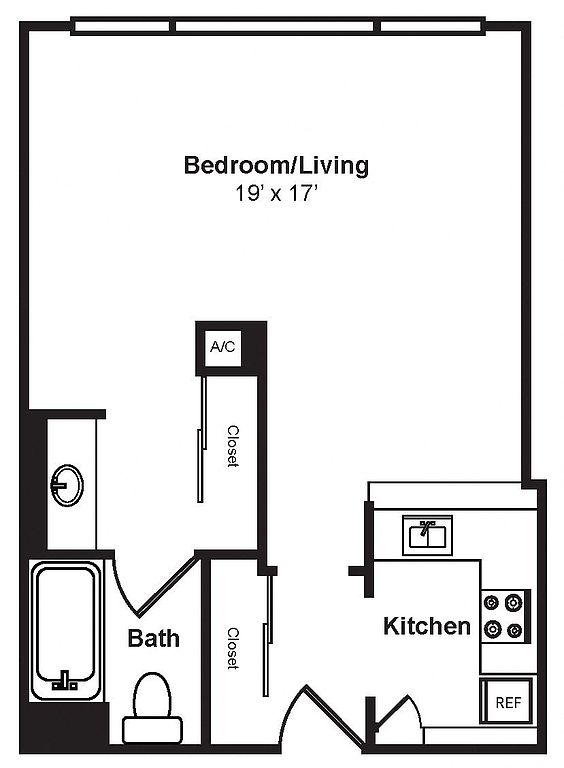 | 535 | Feb 7 | $1,680 |
 | 535 | Now | $1,735 |
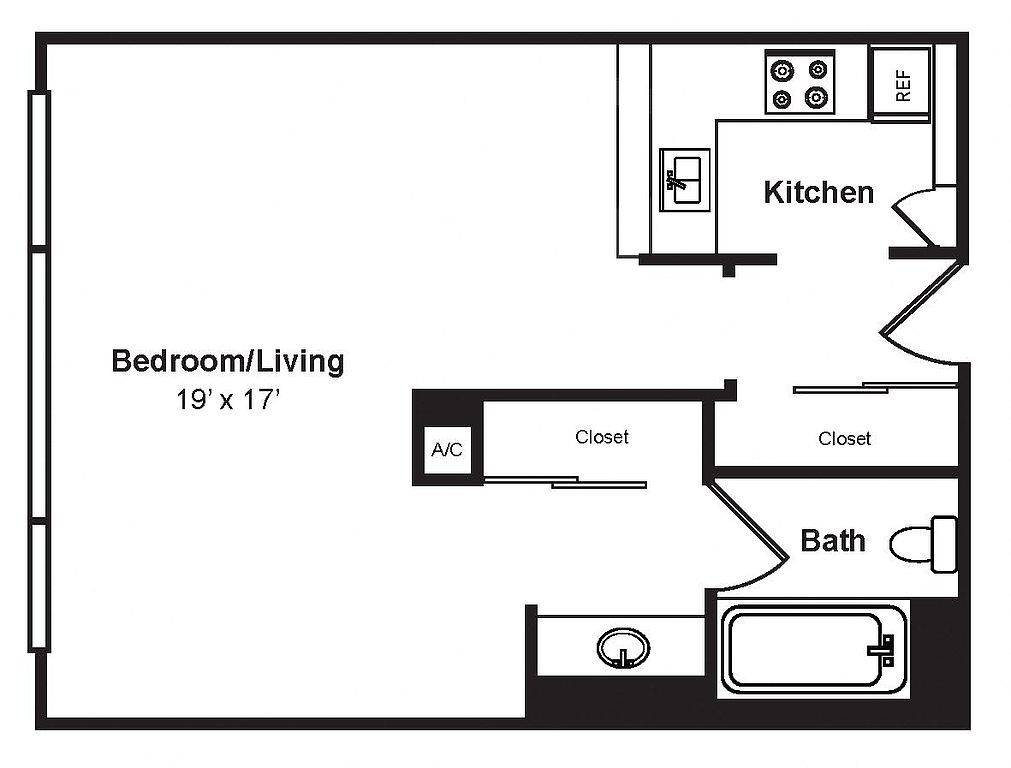 | 555 | Feb 9 | $1,820 |
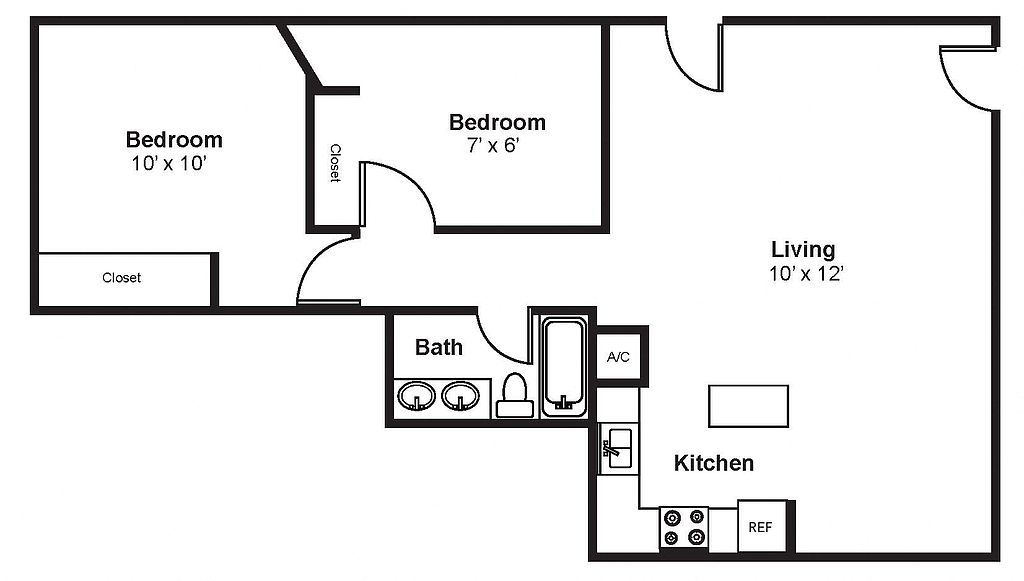 | 983 | Jan 30 | $1,980 |
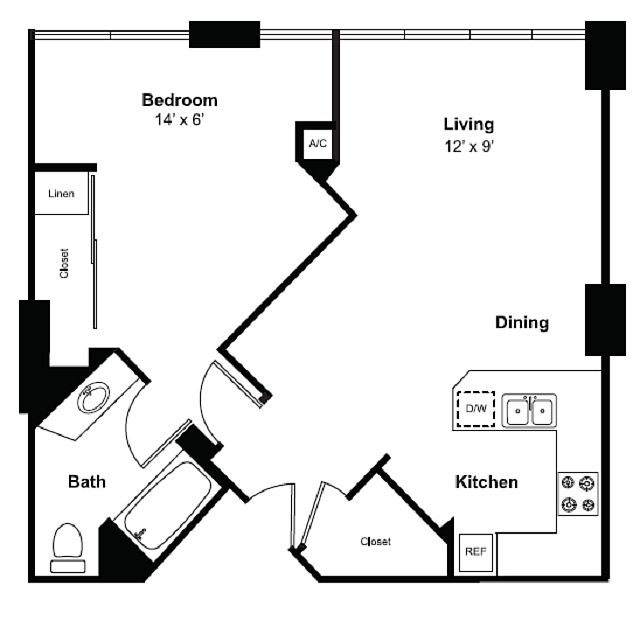 | 770 | Feb 6 | $2,145 |
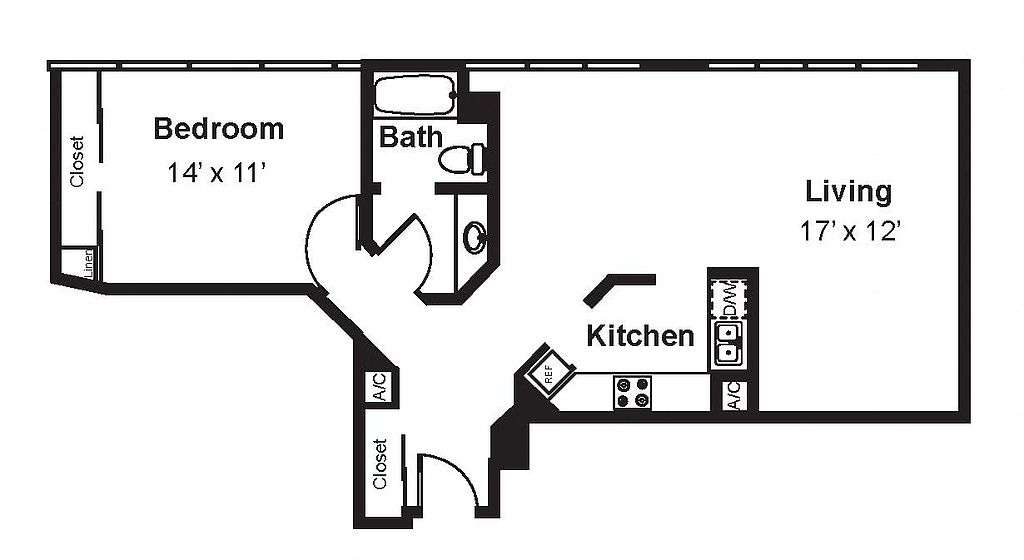 | 917 | Now | $2,590 |
What's special
3D tour
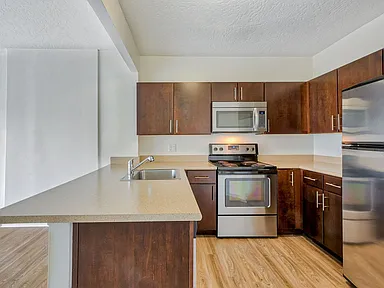 Renaissance Tower - Start Scene
Renaissance Tower - Start Scene
| Day | Open hours |
|---|---|
| Mon: | 9 am - 6 pm |
| Tue: | 10 am - 6 pm |
| Wed: | 9 am - 6 pm |
| Thu: | 9 am - 6 pm |
| Fri: | 9 am - 6 pm |
| Sat: | 10 am - 5 pm |
| Sun: | Closed |
Property map
Tap on any highlighted unit to view details on availability and pricing
Facts, features & policies
Building Amenities
Community Rooms
- Business Center: Co Working Spaces
- Fitness Center: 24-Hr Fitness Center
- Lounge: Sky Lounge with Striking Panoramic Views
Other
- In Unit: Washer/Dryer*
- Shared: 24-Hour Laundry Facility
Outdoor common areas
- Sundeck: Rooftop Sundeck with Pool and Spa
Security
- Doorman: 24-Hour Door Attendant
- Gated Entry: Controlled Access Community
Services & facilities
- Elevator
- On-Site Maintenance: 24-Hour Emergency Maintenance
- Online Rent Payment
View description
- Amazing Views
Unit Features
Appliances
- Dishwasher: Gourmet Kitchens with Dishwasher and Disposal
- Dryer: Washer/Dryer*
- Washer: Washer/Dryer*
Cooling
- Air Conditioning
Flooring
- Vinyl: Luxury vinyl plank flooring*
Internet/Satellite
- High-speed Internet Ready: Resident Lobby with Wi-Fi Access
Policies
Parking
- Parking Lot: Other
Pet essentials
- DogsAllowedMonthly dog rent$75
- CatsAllowedMonthly cat rent$75
Additional details
Special Features
- Bilt Rewards - Earn Points On Rent
- Contemporary Track Lighting
- Floor To Ceiling Windows*
- Granite Counters And Stainless Steel Appliances*
- Near Major Highways Including 10, 101, 5, And 110
- Non-smoking
- Over 30 Unique Floor Plans
- Pet Friendly Community
- Private Access Subterranean Parking
- Private Patio/balconies*
- Transportation: Near Public Transportation Including the Dash Bus
- Walk-in Closets*
Neighborhood: Downtown
Areas of interest
Use our interactive map to explore the neighborhood and see how it matches your interests.
Travel times
Walk, Transit & Bike Scores
Nearby schools in Los Angeles
GreatSchools rating
- 4/10Ninth Street SchoolGrades: K-5Distance: 1 mi
- 3/10John H. Liechty Middle SchoolGrades: 6-8Distance: 0.9 mi
- 5/10Miguel Contreras Learning Complex SchoolGrades: 9-12Distance: 1 mi
Frequently asked questions
Renaissance Tower has a walk score of 95, it's a walker's paradise.
Renaissance Tower has a transit score of 100, it's a rider's paradise.
The schools assigned to Renaissance Tower include Ninth Street School, John H. Liechty Middle School, and Miguel Contreras Learning Complex School.
Yes, Renaissance Tower has in-unit laundry for some or all of the units. Renaissance Tower also has shared building laundry.
Renaissance Tower is in the Downtown neighborhood in Los Angeles, CA.
This building has monthly fee of $75 for dogs. This building has monthly fee of $75 for cats.
Yes, 3D and virtual tours are available for Renaissance Tower.

