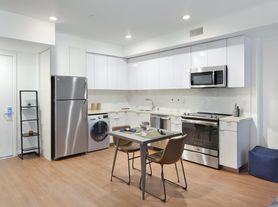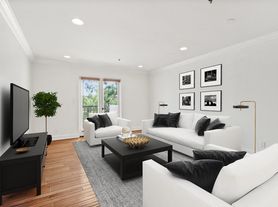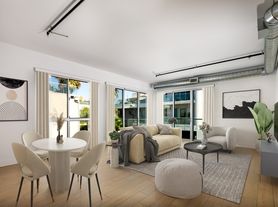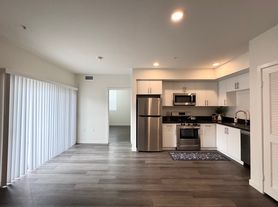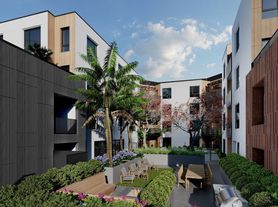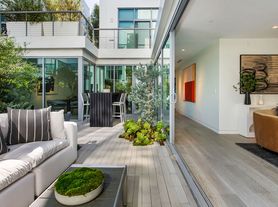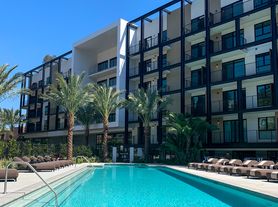Hayden on Hollywood
7200 Hollywood Blvd, Los Angeles, CA 90046
- Special offer! Enjoy up to ONE MONTH FREE for units 7200-206 or 7451-01. Come to our next OPEN HOUSE: 10/25 10AM-12PM to receive an additional $1,000 Look & Lease bonus on any unit when you apply same day!
Available units
Unit , sortable column | Sqft, sortable column | Available, sortable column | Base rent, sorted ascending |
|---|---|---|---|
409 | Now | $1,600 | |
390 | Nov 14 | $1,799 | |
620 | Now | $1,925 | |
611 | Now | $2,099 | |
597 | Now | $2,149 | |
918 | Now | $2,599 |
What's special
Facts, features & policies
Building Amenities
Community Rooms
- Lounge: Outdoor Lounge
Other
- In Unit: In-unit washer and dryer *In Select Homes
- Shared: On-Site Laundry**
- Swimming Pool: Pool**
Outdoor common areas
- Barbecue: BBQ Area*
- Patio: Balconies *In Select Homes
Security
- Controlled Access: Controlled access entry
Unit Features
Appliances
- Dishwasher: FRIGIDAIRE Dishwasher
- Dryer: In-unit washer and dryer *In Select Homes
- Microwave Oven: FRIGIDAIRE Microwave
- Range: FRIGIDAIRE 5-Burner Gas Range*
- Refrigerator: FRIGIDAIRE French-Door Refrigerator
- Washer: In-unit washer and dryer *In Select Homes
Cooling
- Air Conditioning: A/C Unit
- Ceiling Fan: Ceiling fans in bedrooms
- Central Air Conditioning: Central A/C and heating
Flooring
- Tile: Black Matte Merola Designer Tile in Bathroom*
Other
- Patio Balcony: Balconies *In Select Homes
Policies
Parking
- covered: Covered parking
- Parking Lot: Other
Lease terms
- 12
Pet essentials
- DogsAllowedMonthly dog rent$50Dog deposit$500
- CatsAllowedMonthly cat rent$50Cat deposit$500
Additional details
Special Features
- Carports
- Covered Parking *in Select Homes
- Covered Parking* Select Homes
- Custom Cabinets
- Designer Geometric Tile Backsplash
- Designer Subway Tile Backsplash
- Freshly Painted Interiors
- Luxury Plank Flooring
- Mirrored Sliding Closet Doors*
- Open Floorplan
- Open Floorplan *in Select Homes
- Open Floorplan* Select Units
- Original Restored Crown Molding
- Pet Friendly No Weight Restrictions!
- Polished Chrome Rain Showerhead
- Quartz Kitchen And Bathroom Countertops
- Recessed Lighting *in Select Homes
- Recessed Lighting* In Select Homes
- Single Deep-bowl Kitchen Sink
- Soft Closing Maple Cabinetry
- Wood-like Flooring
Neighborhood: Hollywood
- Arts SceneGalleries, murals, and cultural venues showcase creativity and artistic talent.Nightlife HubVibrant bars, clubs, and late-night venues keep the energy alive after dark.Hiking TrailsNearby trails offer adventure, exercise, and scenic escapes into nature.Dining SceneFrom casual bites to fine dining, a haven for food lovers.
Zip code 90046 spans the West Hollywood flats up into the Hollywood Hills and Laurel Canyon, mixing urban energy with leafy canyon calm and big city views. Expect a sunny, Mediterranean climate with evening breezes, a creative community of entertainment pros, artists, and longtime canyon residents, and a deep music history rooted in Laurel Canyon’s 60s–70s scene. Everyday convenience is strong: Trader Joe’s and AMC at 8000 Sunset, Whole Foods on Santa Monica Blvd, Crunch Fitness, indie coffee bars and vintage boutiques along Melrose, and neighborhood favorites like Pace in Laurel Canyon. Outdoor time centers on Runyon Canyon and Wattles Garden Park for hiking and dog-friendly meetups, while nights bring comedy at the Laugh Factory and cocktail spots along Sunset. According to Zillow Rental Manager market trends over the past few months, median rent in 90046 sits in the upper LA range, with typical listings running from the low $2,000s for smaller apartments to $6,000+ for larger homes. It’s generally pet friendly and suits active renters who want trails, culture, and dining close by.
Powered by Zillow data and AI technology.
Areas of interest
Use our interactive map to explore the neighborhood and see how it matches your interests.
Travel times
Nearby schools in Los Angeles
GreatSchools rating
- 7/10Gardner Street Elementary SchoolGrades: K-5Distance: 0.4 mi
- 5/10Hubert Howe Bancroft Middle SchoolGrades: 6-8Distance: 1.1 mi
- 7/10Hollywood Senior High SchoolGrades: 9-12Distance: 0.5 mi
Frequently asked questions
Hayden on Hollywood has a walk score of 97, it's a walker's paradise.
Hayden on Hollywood has a transit score of 61, it has good transit.
The schools assigned to Hayden on Hollywood include Gardner Street Elementary School, Hubert Howe Bancroft Middle School, and Hollywood Senior High School.
Yes, Hayden on Hollywood has in-unit laundry for some or all of the units. Hayden on Hollywood also has shared building laundry.
Hayden on Hollywood is in the Hollywood neighborhood in Los Angeles, CA.
To have a dog at Hayden on Hollywood there is a required deposit of $500. This building has monthly fee of $50 for dogs. To have a cat at Hayden on Hollywood there is a required deposit of $500. This building has monthly fee of $50 for cats.
