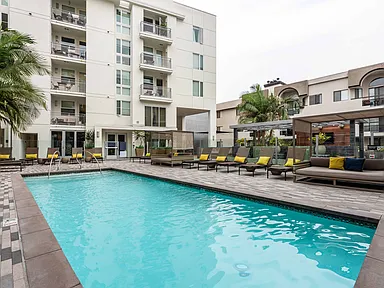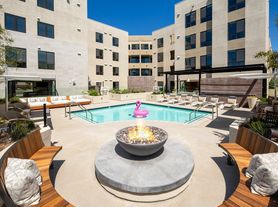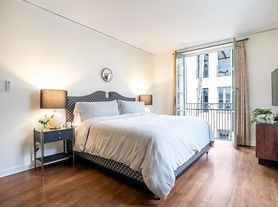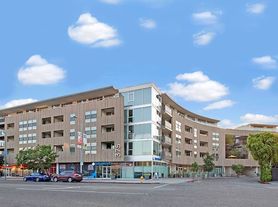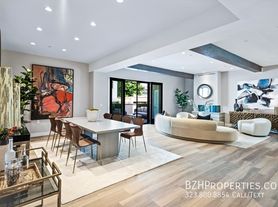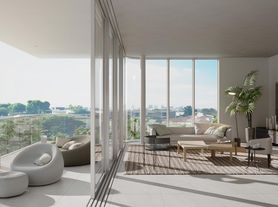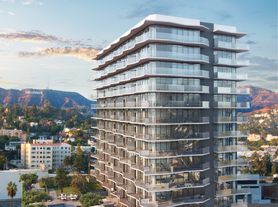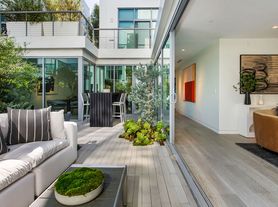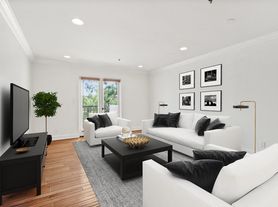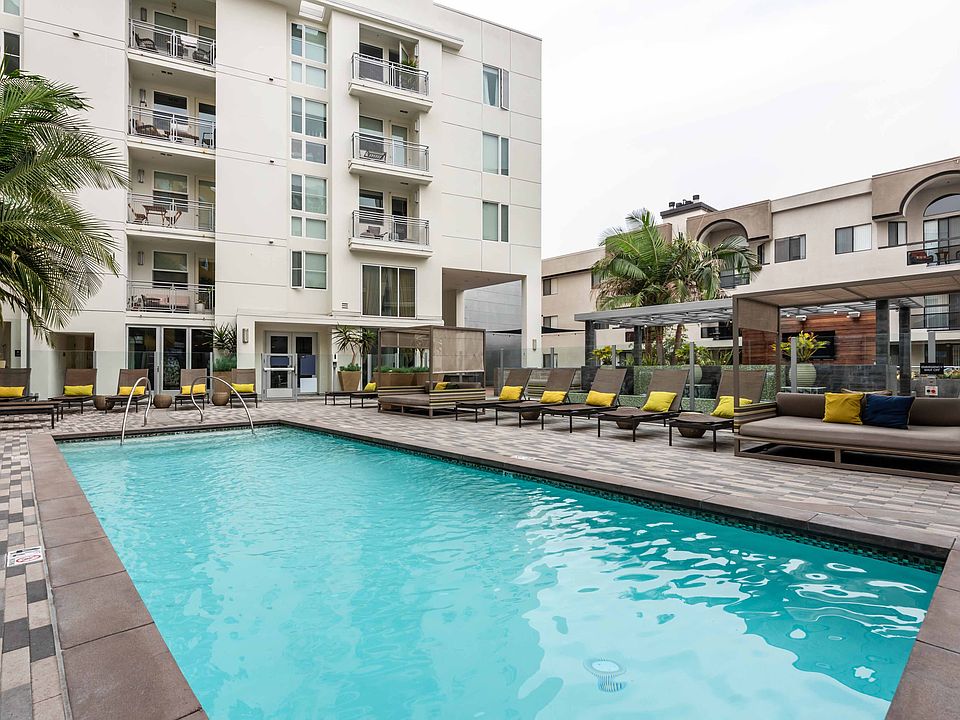
Desmond at Wilshire
5520 Wilshire Blvd, Los Angeles, CA 90036
- Special offer! Price shown is Base Rent, does not include non-optional fees and utilities. Review Building overview for details.
- Up to 6 Weeks Free!*
*Base Rent. Minimum lease term applies. Other Cost and Fees Excluded. Restrictions apply, please call for details.
Available units
Unit , sortable column | Sqft, sortable column | Available, sortable column | Base rent, sorted ascending |
|---|---|---|---|
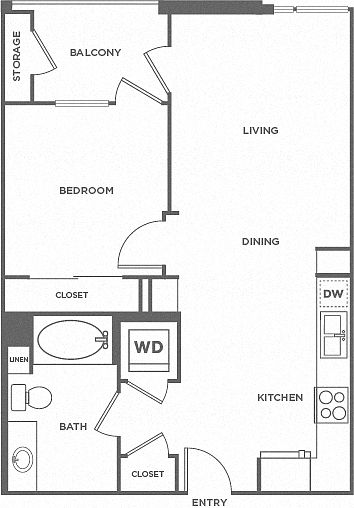 | 650 | Feb 4 | $2,737 |
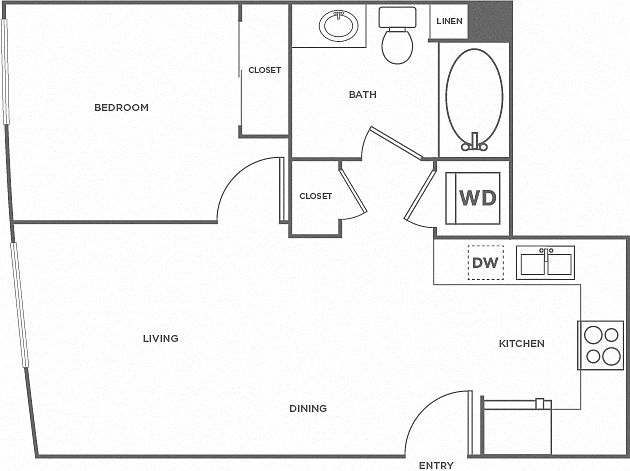 | 576 | Now | $2,793 |
 | 650 | Apr 7 | $2,912 |
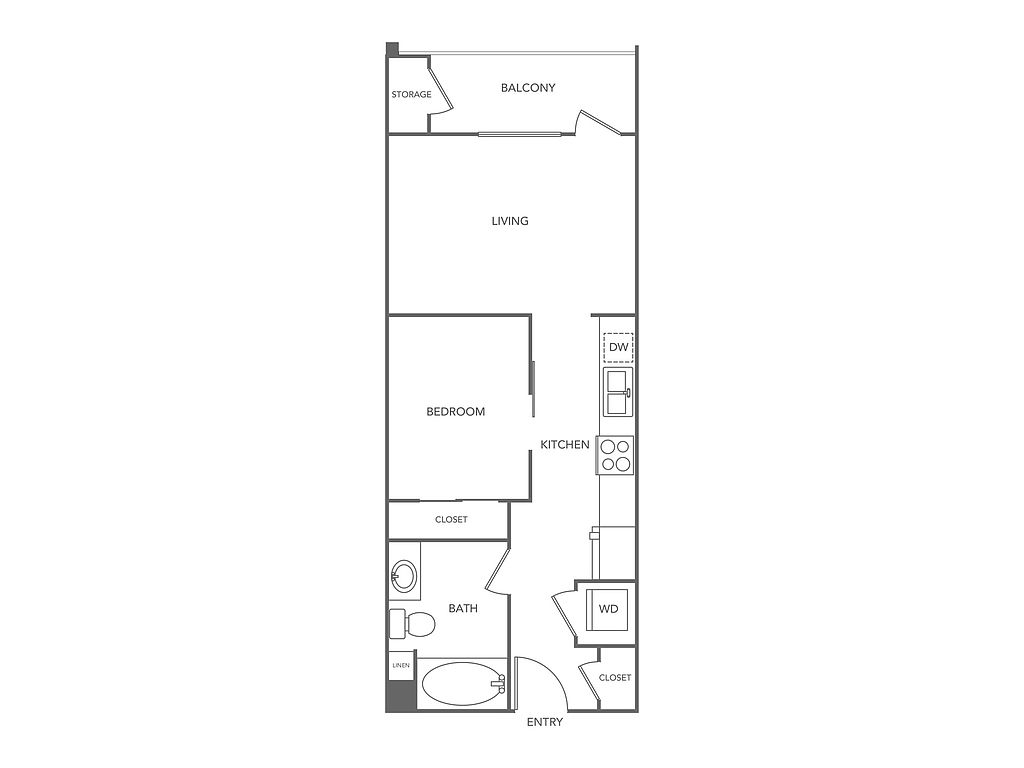 | 539 | Now | $2,975 |
 | 650 | Jun 8 | $2,987 |
 | 650 | Dec 24 | $3,012 |
 | 576 | Now | $3,093 |
 | 650 | Dec 30 | $3,412 |
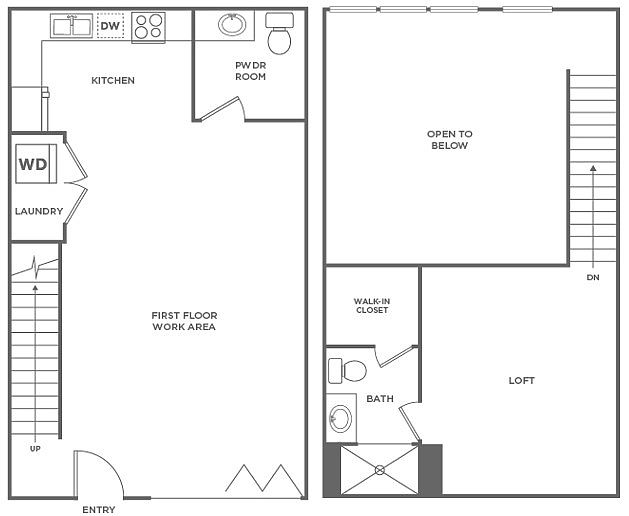 | 967 | Now | $3,453 |
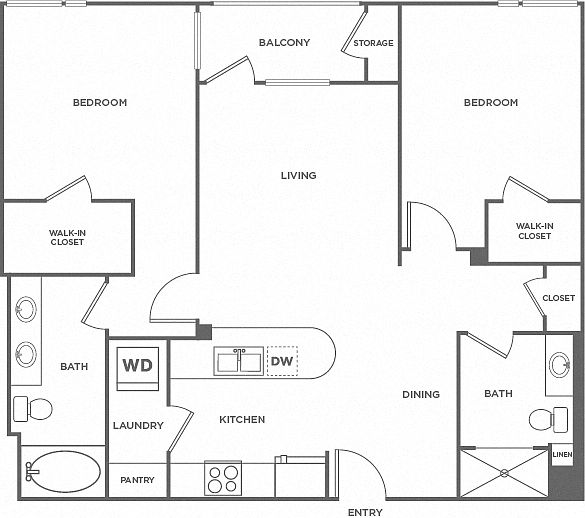 | 1,064 | Now | $4,071 |
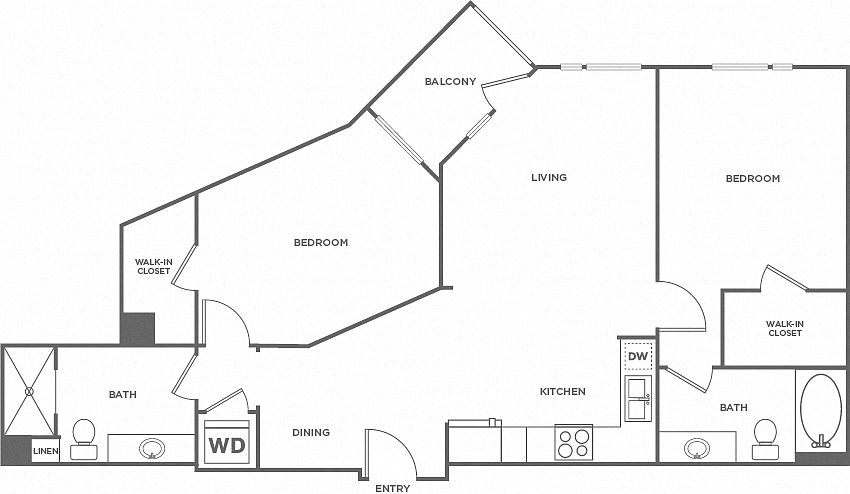 | 1,055 | Jan 7 | $4,188 |
 | 1,064 | Now | $4,201 |
 | 1,064 | Dec 11 | $4,526 |
What's special
| Day | Open hours |
|---|---|
| Mon - Fri: | 10 am - 6 pm |
| Sat: | 10 am - 5 pm |
| Sun: | Closed |
Property map
Tap on any highlighted unit to view details on availability and pricing
Facts, features & policies
Building Amenities
Community Rooms
- Club House
- Fitness Center: Fitness Center with TRX Training Equipment
- Lounge: Firepit Lounge with Movie Screen
Other
- In Unit: Washer and Dryer in Unit
- Swimming Pool: Resort Pool
Outdoor common areas
- Patio: Balconies and Decks*
Services & facilities
- Storage Space: Additional Storage Available
Unit Features
Appliances
- Dryer: Washer and Dryer in Unit
- Washer: Washer and Dryer in Unit
Cooling
- Ceiling Fan: Ceiling Fans In Each Room and in Living Rooms
- Central Air Conditioning: Central Air Conditioning In All Apartment Homes
Flooring
- Tile: Porcelain Tile Floors*
Other
- Fireplace: Rooftop Deck with Fireplace and Panoramic Views
- Patio Balcony: Balconies and Decks*
Policies
Parking
- Parking Lot: Other
Lease terms
- 13, 14, 15
Pet essentials
- DogsAllowedMonthly dog rent$50Dog deposit$500
- CatsAllowedMonthly cat rent$50Cat deposit$500
Additional details
Special Features
- Custom Kitchen Islands*
- Custom Two-tone Designer Cabinet Packages
- Floor-to-ceiling Windows For Natural Lighting*
- Ge Stainless Steel Energy Star Appliances
- Keyless Entry Front Doors
- Lighted Bathroom Vanity Mirrors
- Mecho Shades
- On-site Dog Bathing Station
- Outdoor Grills
- Outdoor Ping Pong And Shuffleboard
- Outdoor Yoga Terrace
- Pet-friendly*
- Sleek Quartz Countertops
- Upgraded Moen Plumbing Fixtures
- Upgraded Residential Carpeting*
Neighborhood: Mid City
- Arts SceneGalleries, murals, and cultural venues showcase creativity and artistic talent.Dining SceneFrom casual bites to fine dining, a haven for food lovers.Shopping SceneBustling retail hubs with boutiques, shops, and convenient everyday essentials.Walkable StreetsPedestrian-friendly layout encourages walking to shops, dining, and parks.
Centered on Miracle Mile, the Fairfax District, and Park La Brea, 90036 blends historic Art Deco blocks and museum row (LACMA, Academy Museum, Petersen, La Brea Tar Pits) with walkable streets, leafy courtyards, and year-round sunshine. Daily life revolves around The Grove and the Original Farmers Market, boutique-lined 3rd Street and Melrose, Pan Pacific Park’s fields and rec center, and a deep dining scene from Canter’s Deli and Jon & Vinny’s to Erewhon, Whole Foods, and Trader Joe’s; indie cafes and fitness studios cluster along Fairfax, La Brea, and Wilshire. It’s friendly to families and pets, with playgrounds, dog-friendly patios, and green spaces, plus quick bus service on Wilshire and new Metro D Line stations at Fairfax and La Brea expanding transit options; biking is easy on 4th Street. Recent Zillow market trends show a median asking rent in the mid-$3,000s, with most listings over the past few months ranging roughly $2,500–$5,000+ depending on size and building.
Powered by Zillow data and AI technology.
Areas of interest
Use our interactive map to explore the neighborhood and see how it matches your interests.
Travel times
Walk, Transit & Bike Scores
Nearby schools in Los Angeles
GreatSchools rating
- 2/10Wilshire Crest Elementary SchoolGrades: K-5Distance: 0.4 mi
- 8/10John Burroughs Middle SchoolGrades: 6-8Distance: 0.8 mi
- 6/10Fairfax Senior High SchoolGrades: 9-12Distance: 1.6 mi
Frequently asked questions
Desmond at Wilshire has a walk score of 96, it's a walker's paradise.
Desmond at Wilshire has a transit score of 60, it has good transit.
The schools assigned to Desmond at Wilshire include Wilshire Crest Elementary School, John Burroughs Middle School, and Fairfax Senior High School.
Yes, Desmond at Wilshire has in-unit laundry for some or all of the units.
Desmond at Wilshire is in the Mid City neighborhood in Los Angeles, CA.
To have a dog at Desmond at Wilshire there is a required deposit of $500. This building has monthly fee of $50 for dogs. To have a cat at Desmond at Wilshire there is a required deposit of $500. This building has monthly fee of $50 for cats.
Yes, 3D and virtual tours are available for Desmond at Wilshire.

