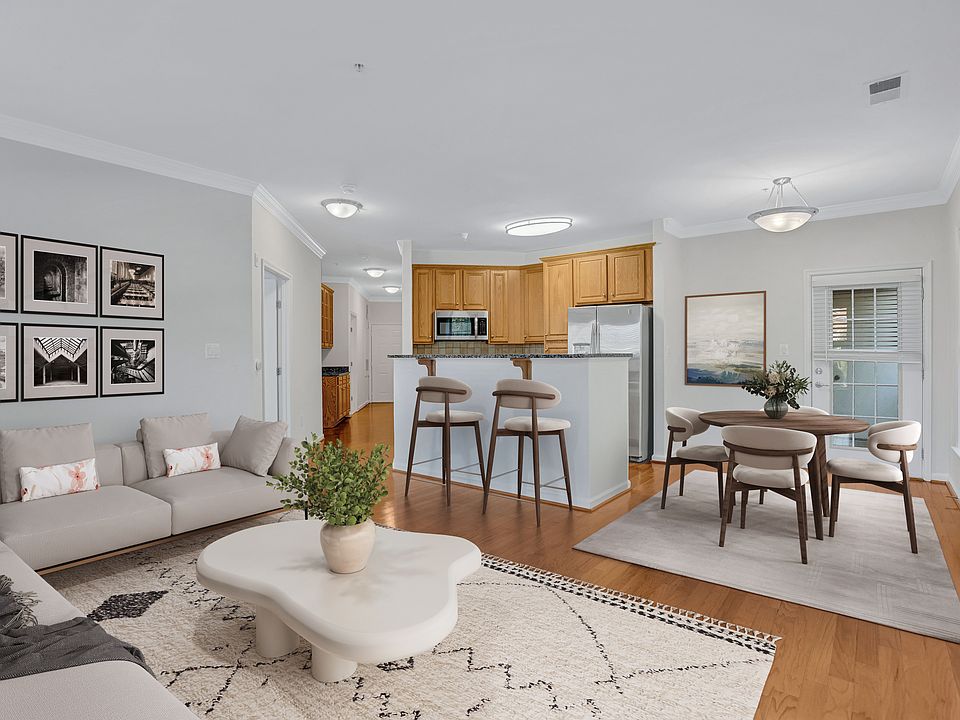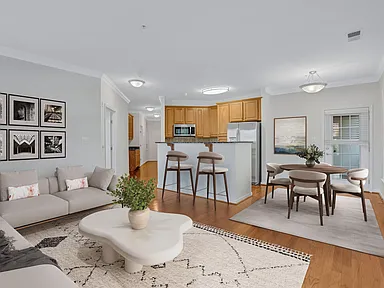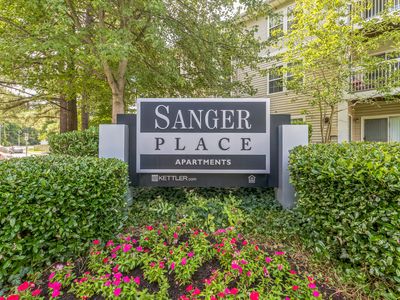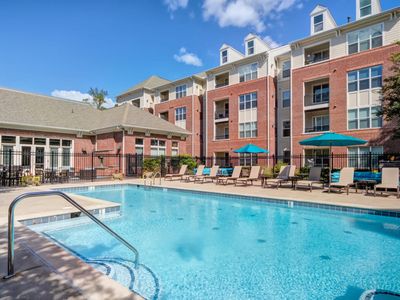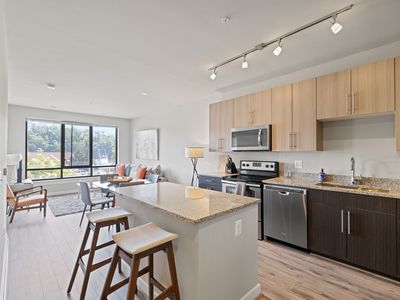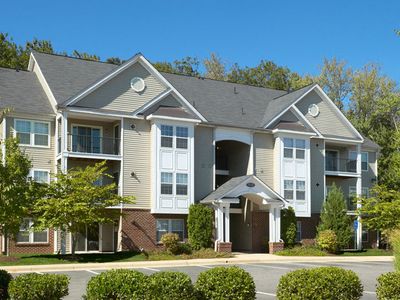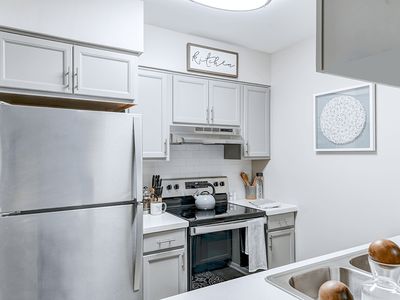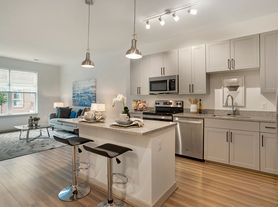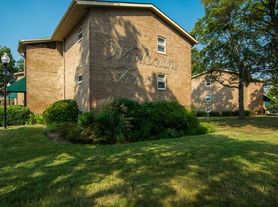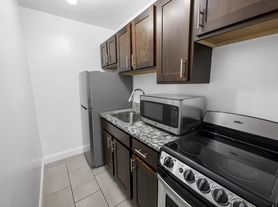The Cosmopolitan at Lorton Station
9030 Lorton Station Blvd, Lorton, VA 22079
- Special offer! Sign a 12+ month lease and receive $1,500 when you move into a home that's ready now, or $1,000 when you lease an upcoming home. We'll also waive both your $50 application fee and $250 amenity fee.*
Terms and conditions may apply.
Available units
Unit , sortable column | Sqft, sortable column | Available, sortable column | Base rent, sorted ascending |
|---|---|---|---|
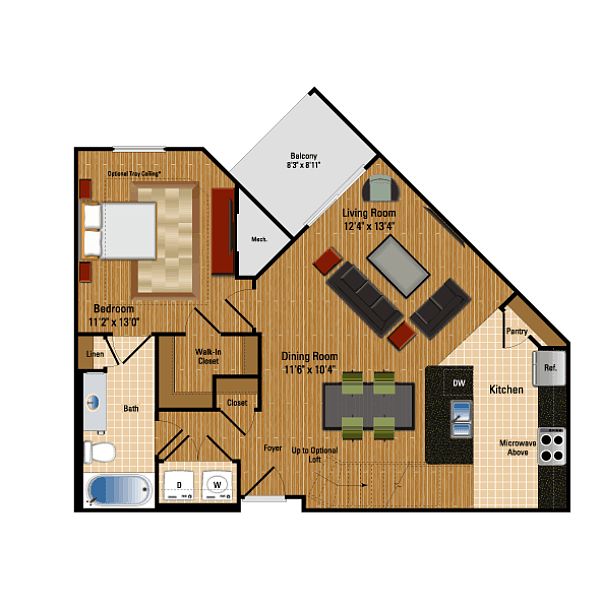 | 727 | Now | $2,162 |
 | 727 | Now | $2,187 |
 | 727 | Nov 5 | $2,188 |
 | 727 | Feb 7 | $2,198 |
 | 727 | Dec 29 | $2,201 |
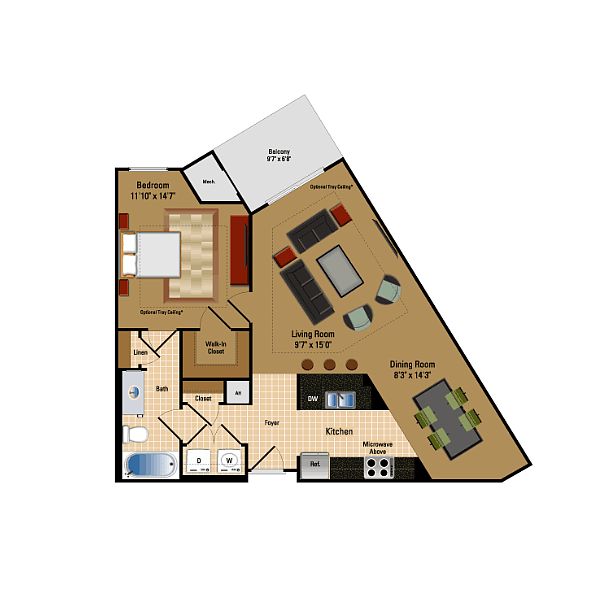 | 801 | Nov 5 | $2,311 |
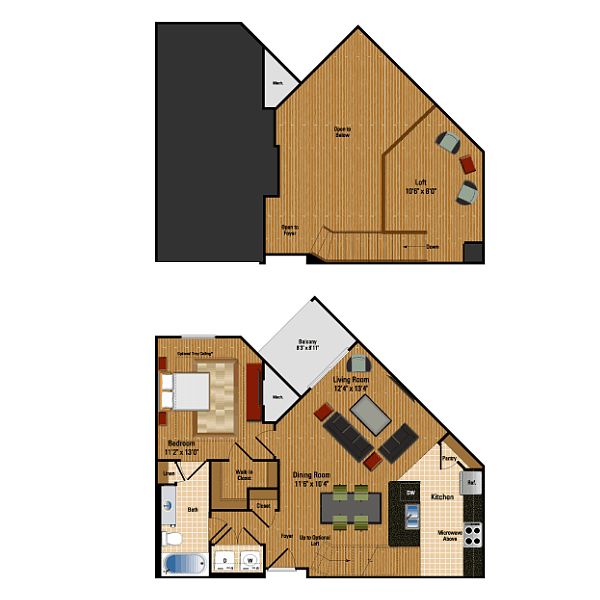 | 854 | Now | $2,414 |
 | 854 | Dec 26 | $2,451 |
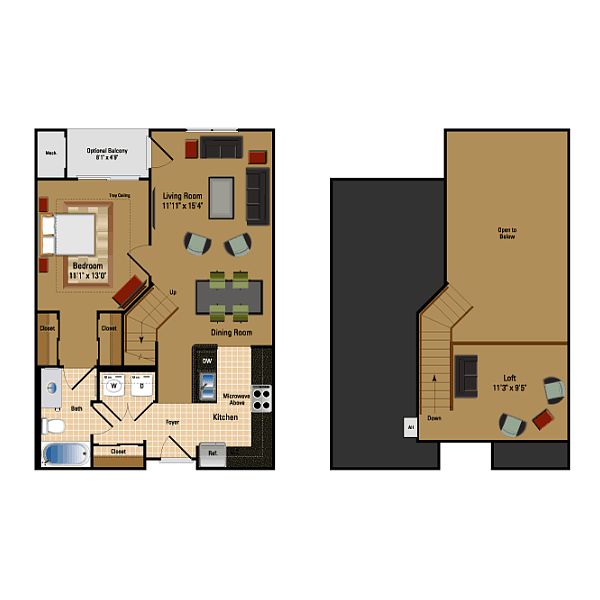 | 856 | Nov 9 | $2,452 |
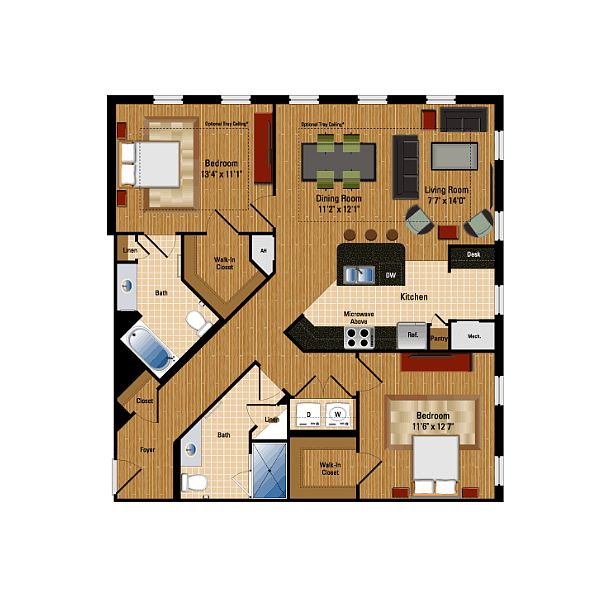 | 1,101 | Now | $2,531 |
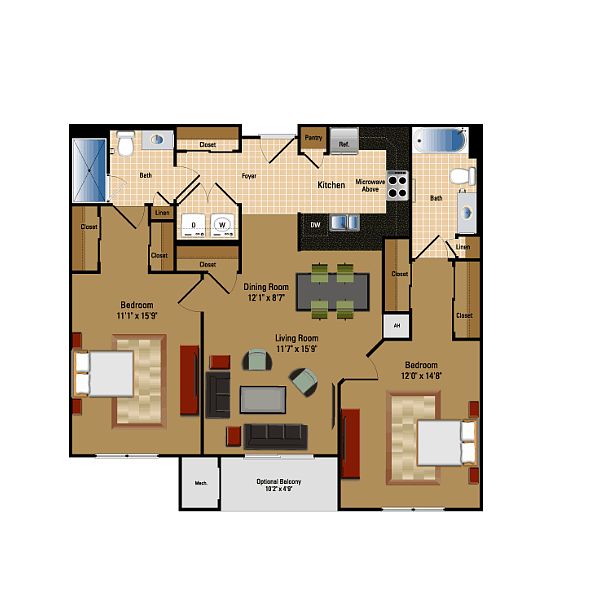 | 1,054 | Now | $2,545 |
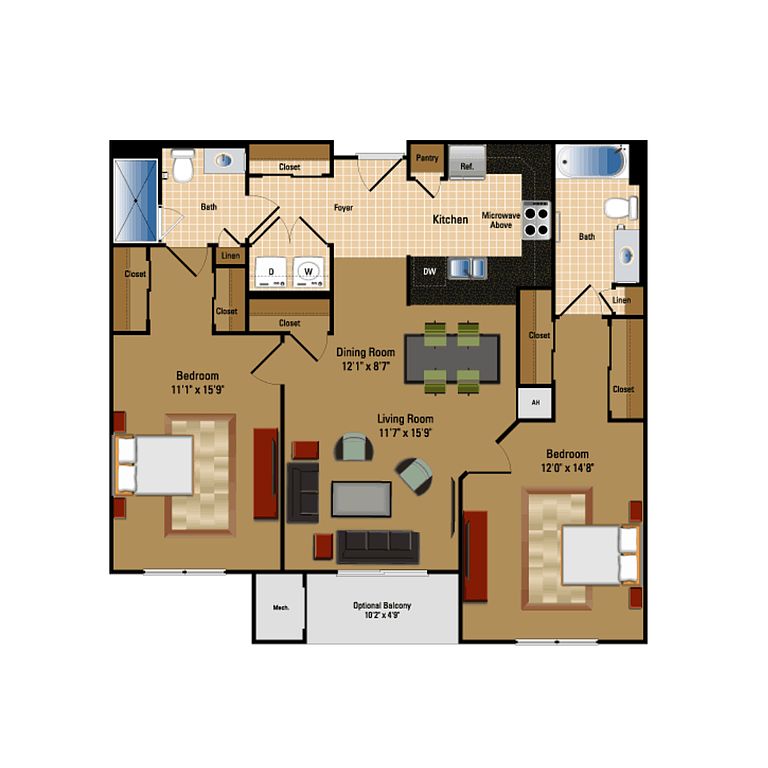 | 1,147 | Now | $2,566 |
 | 1,101 | Now | $2,569 |
 | 1,063 | Now | $2,576 |
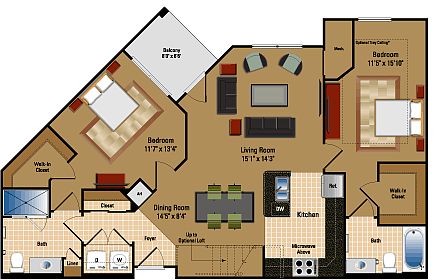 | 1,090 | Now | $2,577 |
What's special
Facts, features & policies
Building Amenities
Community Rooms
- Business Center: Lofted Business Center with Conference Table
- Club House: Stylish Resident Lounge with Fireplace, Wet Bar, a
- Fitness Center: Sports Club with Cardio Equipment & Free Weights
- Recreation Room: Game Room with Billiard Table
Other
- Hot Tub
- In Unit: Full-size GE Profile Washers and Dryers
- Swimming Pool: Outdoor Resort-Style Pool, Hot Tub, and Sundeck
Outdoor common areas
- Patio: Balconies & Patios in Select Apartments
Security
- Gated Entry: Controlled Access Community
Services & facilities
- Elevator: High Speed Elevators
- On-Site Maintenance
- On-Site Management: On-Site Management Dedicated to Service Excellence
- Online Rent Payment: Online Resident Portal (Payments & Work Orders)
- Package Service: Controlled Access Package Room
Unit Features
Appliances
- Dryer: Full-size GE Profile Washers and Dryers
- Microwave Oven: Stainless Steel Microwaves
- Washer: Full-size GE Profile Washers and Dryers
Flooring
- Hardwood: Hardwood Flooring in Select Apartments
Internet/Satellite
- High-speed Internet Ready: High Speed WiFi in Common Areas
Other
- Patio Balcony: Balconies & Patios in Select Apartments
Policies
Parking
- Detached Garage: Garage Lot
- Garage: Resident Parking Garage
- Parking Lot: Other
Lease terms
- 3, 4, 5, 6, 7, 8, 9, 10, 11, 12, 13, 14, 15
Pet essentials
- DogsAllowedMonthly dog rent$60One-time dog fee$500
- CatsAllowedMonthly cat rent$60One-time cat fee$500
Additional details
Special Features
- 42 Inch Raised-panel Cabinetry
- Abundant Closet Space
- Brushed-nickel Hardware
- Easy Access To Surrounding Parks & Walking Trails
- Easy Access To Water Sports & Golf Courses
- Energy-efficient Gas Water Heater
- Granite Countertops
- Kitchens With Chef's Islands In Select Apartments
- Loft Layouts Available
- Modern Kitchens With High End Applicances
- Nearby To The Historic Workhouse Arts Center
- Six-panel Colonial Doors
- Stainless Steel Electric Smooth-top Ranges
- Stainless Steel Garbage Disposals
- Transportation: Steps to the VRE Station (travel to DC in 30 Mins)
Neighborhood: 22079
Areas of interest
Use our interactive map to explore the neighborhood and see how it matches your interests.
Travel times
Nearby schools in Lorton
GreatSchools rating
- 4/10Lorton Station Elementary SchoolGrades: PK-6Distance: 0.4 mi
- 6/10Hayfield SecondaryGrades: 7-12Distance: 4.7 mi
Frequently asked questions
The Cosmopolitan at Lorton Station has a walk score of 60, it's somewhat walkable.
The Cosmopolitan at Lorton Station has a transit score of 40, it has some transit.
The schools assigned to The Cosmopolitan at Lorton Station include Lorton Station Elementary School and Hayfield Secondary.
Yes, The Cosmopolitan at Lorton Station has in-unit laundry for some or all of the units.
The Cosmopolitan at Lorton Station is in the 22079 neighborhood in Lorton, VA.
This building has a one time fee of $500 and monthly fee of $60 for cats. This building has a one time fee of $500 and monthly fee of $60 for dogs.
Yes, 3D and virtual tours are available for The Cosmopolitan at Lorton Station.
