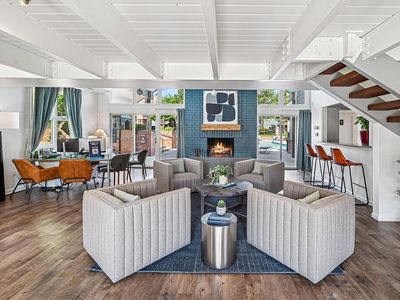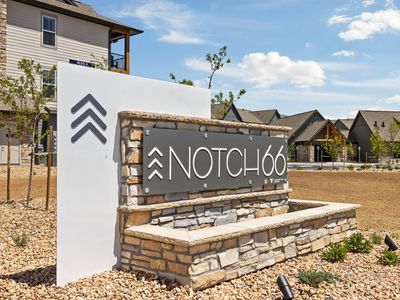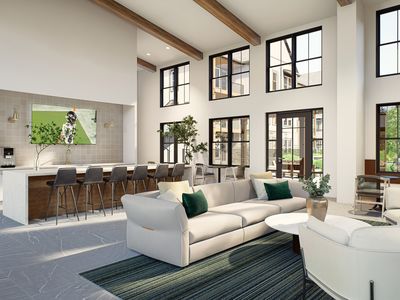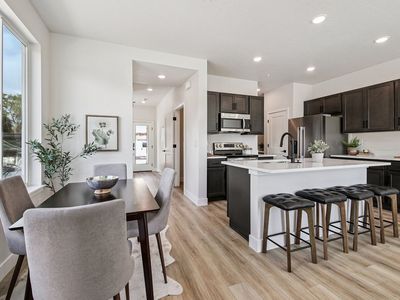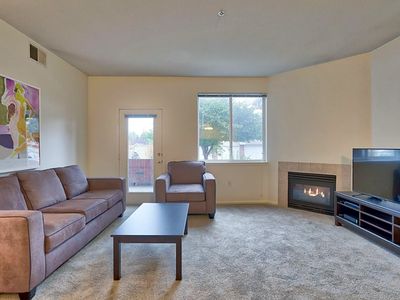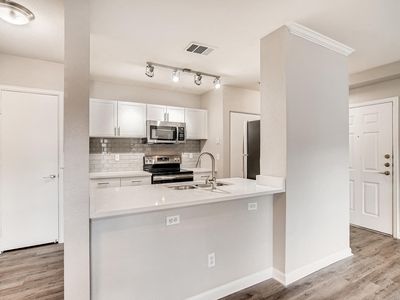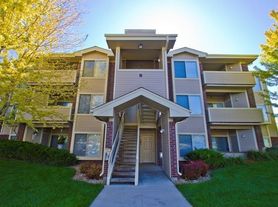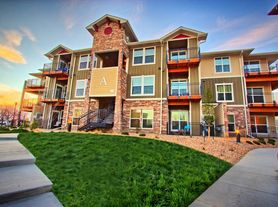Available units
Unit , sortable column | Sqft, sortable column | Available, sortable column | Base rent, sorted ascending |
|---|---|---|---|
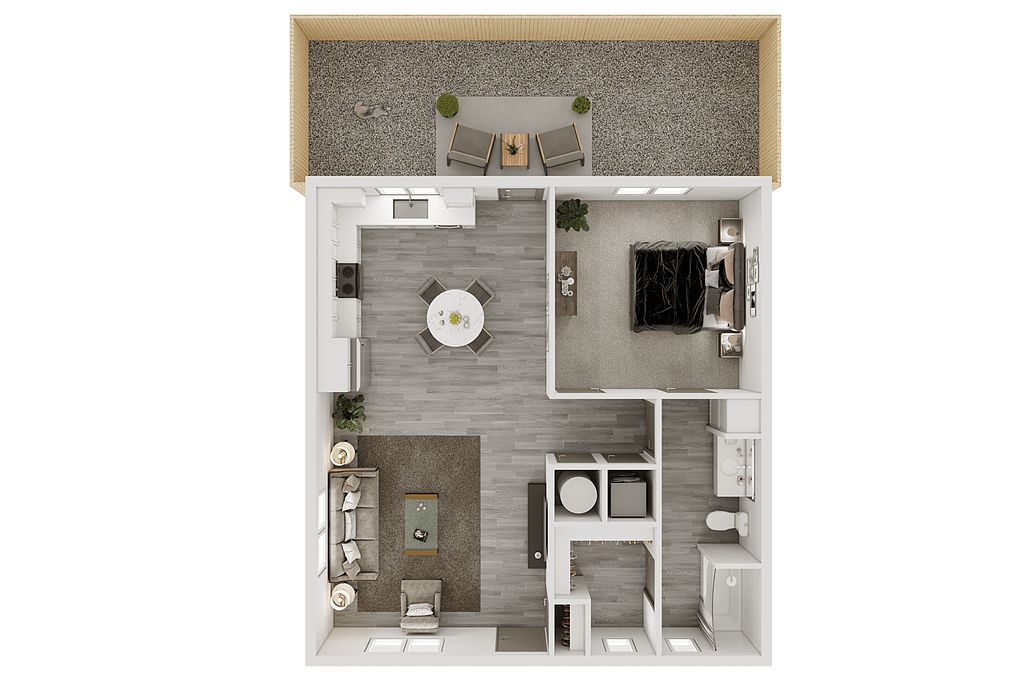 | 764 | Now | $2,045 |
 | 764 | Now | $2,045 |
 | 764 | Apr 7 | $2,045 |
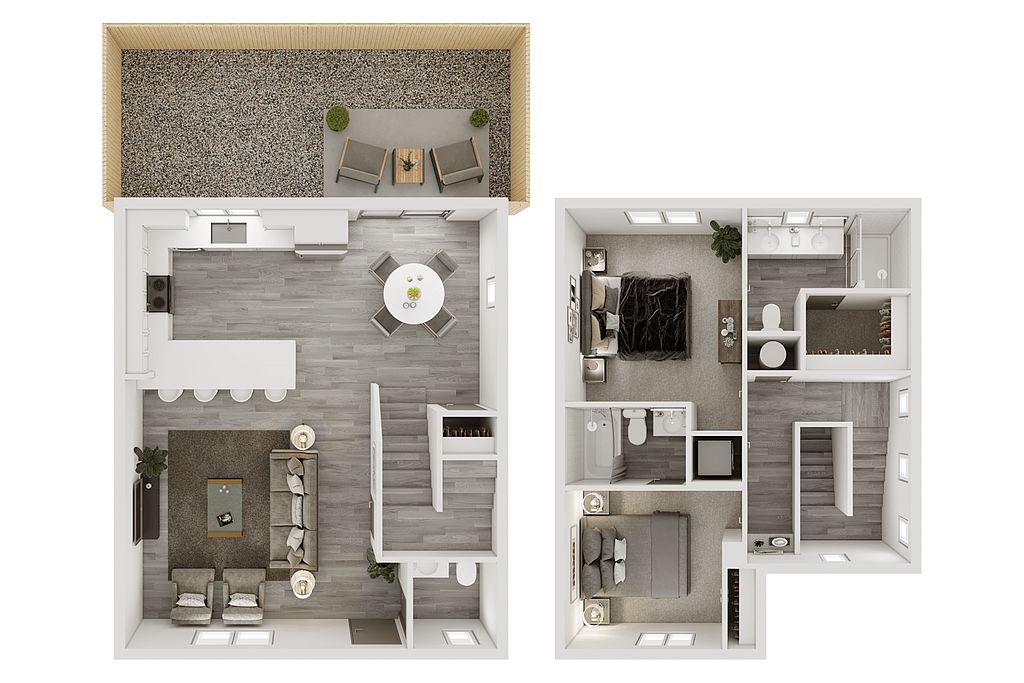 | 1,071 | Feb 14 | $2,245 |
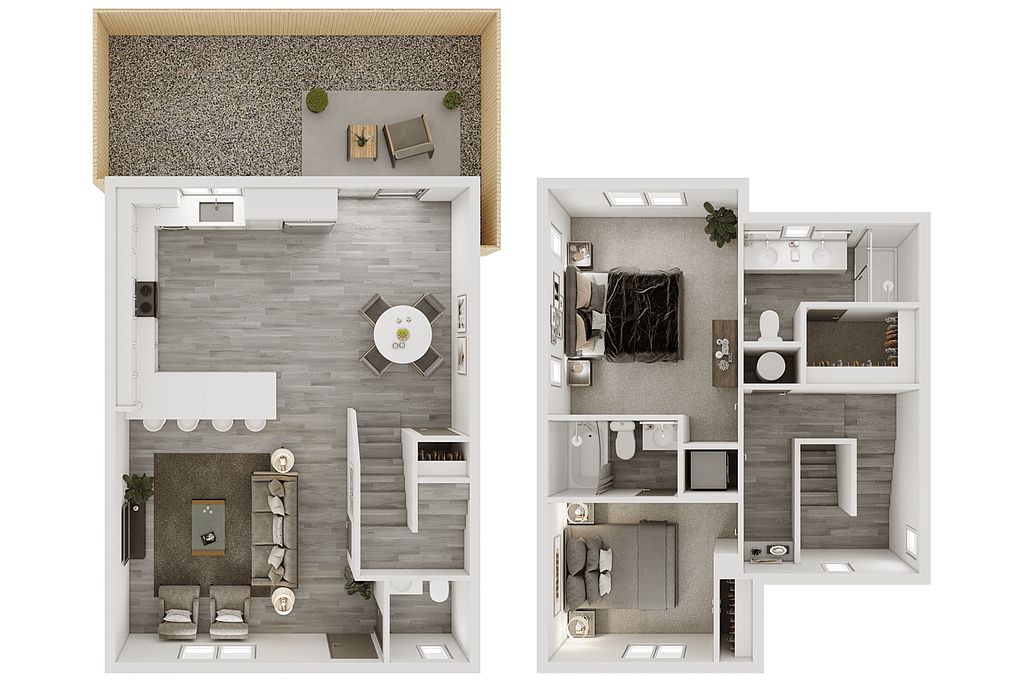 | 1,145 | Feb 19 | $2,295 |
 | 1,145 | Feb 14 | $2,295 |
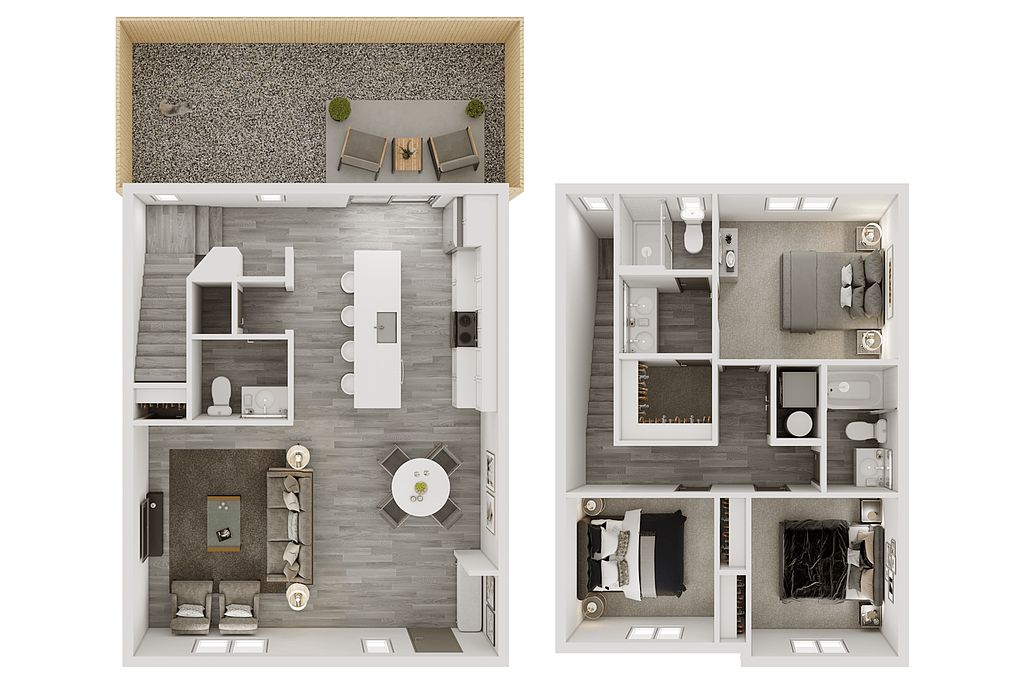 | 1,339 | Now | $2,495 |
 | 1,339 | Now | $2,495 |
 | 1,145 | Feb 19 | $2,615 |
 | 1,339 | Now | $2,875 |
What's special
Property map
Tap on any highlighted unit to view details on availability and pricing
Facts, features & policies
Building Amenities
Community Rooms
- Fitness Center: 24/7 Fitness Studio with Free Weights
- Lounge: Communal BBQ Lounge & Picnic Oasis
Other
- In Unit: Full-size Washer & Dryer
Outdoor common areas
- Patio: Private Fenced-in Patio
- Playground: Mountain Majesty PlayPark
- Trail: Adjacent Walking/Biking Trail
Services & facilities
- On-Site Management: On-Site Management & Maintenance
- Package Service: 24/7 Code-Access Parcel Lockers
- Pet Park: Pet-Friendly Community with On-Site Dog Park
View description
- Majestic Views of Longs Peak
- Mountain Views*
Unit Features
Appliances
- Dryer: Full-size Washer & Dryer
- Garbage Disposal: Disposal
- Washer: Full-size Washer & Dryer
Cooling
- Ceiling Fan: Ceiling Fans in Main Living Area and Bedrooms
- Central Air Conditioning: Central Air & Heating
Flooring
- Carpet: Cozy Plush Carpet in Bedrooms
Other
- Furnished: Furnished Townhomes with Cort
Policies
Parking
- Parking Lot: Other
Lease terms
- Less than 1 year
Pet essentials
- DogsAllowedNumber allowed2Monthly dog rent$35Dog deposit$300
- CatsAllowedNumber allowed2Monthly cat rent$35Cat deposit$300
Restrictions
Pet amenities
Special Features
- Courtyards Throughout The Community
- Cyclist-Friendly Parking
- Dual Bathroom Sinks (Select Homes)
- Energy Star Stainless Steel Appliances
- Ev Charging Stations
- Flexible Rent
- Keyless Entry Smart Home Technology
- Kitchen Islands (Select Units)
- Large Windows With Coverings
- Luxury Wood-Style Flooring
- Nextlight Or Comcast Wi-Fi Providers
- Open Main Level Layouts
- Second Floor Honeywell Smart Thermostat
- Stylish Quartz Countertops
- Union Reservoir Nature Area Close By
- Walk-In Closet (Select Units)
Neighborhood: Clark Centennial
Areas of interest
Use our interactive map to explore the neighborhood and see how it matches your interests.
Travel times
Walk, Transit & Bike Scores
Nearby schools in Longmont
GreatSchools rating
- 7/10Fall River Elementary SchoolGrades: PK-5Distance: 0.8 mi
- 4/10Trail Ridge Middle SchoolGrades: 6-8Distance: 0.8 mi
- 3/10Skyline High SchoolGrades: 9-12Distance: 0.8 mi
Frequently asked questions
Arrive Longmont has a walk score of 26, it's car-dependent.
Arrive Longmont has a transit score of 17, it has minimal transit.
The schools assigned to Arrive Longmont include Fall River Elementary School, Trail Ridge Middle School, and Skyline High School.
Yes, Arrive Longmont has in-unit laundry for some or all of the units.
Arrive Longmont is in the Clark Centennial neighborhood in Longmont, CO.
A maximum of 2 dogs are allowed per unit. To have a dog at Arrive Longmont there is a required deposit of $300. This building has monthly fee of $35 for dogs. A maximum of 2 cats are allowed per unit. To have a cat at Arrive Longmont there is a required deposit of $300. This building has monthly fee of $35 for cats.
Yes, 3D and virtual tours are available for Arrive Longmont.
Applicant has the right to provide Arrive Longmont with a Portable Tenant Screening Report (PTSR), as defined in §38-12-902(2.5), Colorado Revised Statutes; and 2) if Applicant provides Arrive Longmont with a PTSR, Arrive Longmont is prohibited from: a) charging Applicant a rental application fee; or b) charging Applicant a fee for Arrive Longmont to access or use the PTSR. Arrive Longmont may limit acceptance of PTSRs to those that are not more than 30 days old. Confirm PTSR requirements directly with Arrive Longmont.

