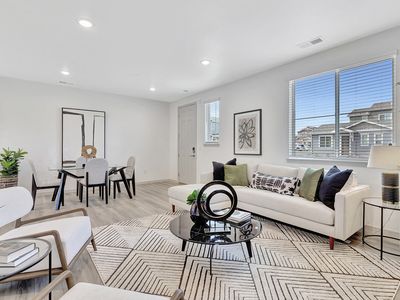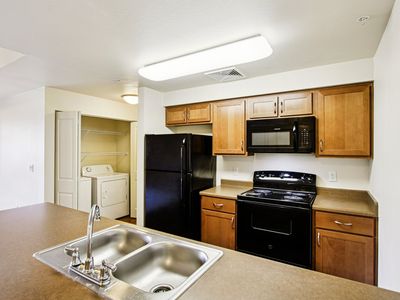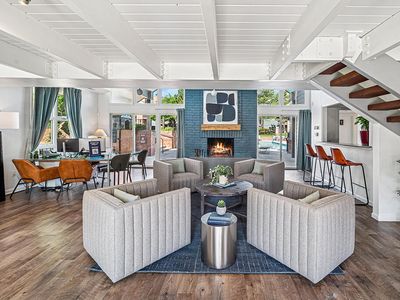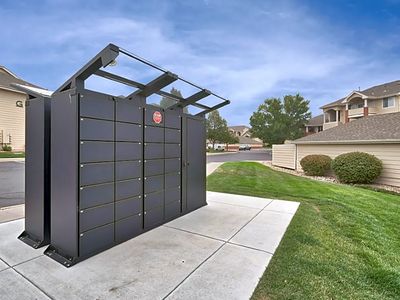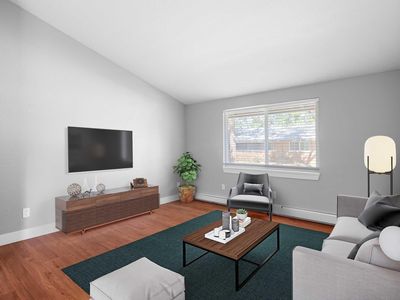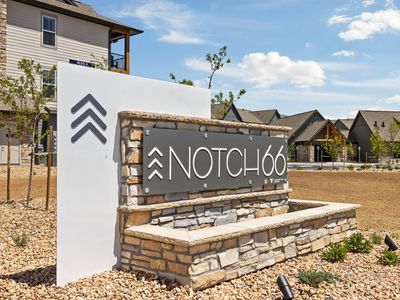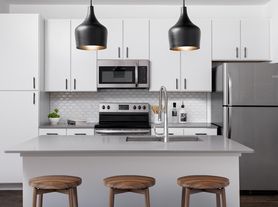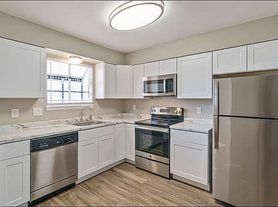Alpine Prairie Village
2205 Alpine St, Longmont, CO 80504
- Special offer! Price shown is Base Rent, does not include non-optional fees and utilities. Review Building overview for details.
- Up to 1 Month free off Base Rent!*
*Min. term & restrictions apply. Other costs & fees excluded. Offer may change.
Available units
Unit , sortable column | Sqft, sortable column | Available, sortable column | Base rent, sorted ascending |
|---|---|---|---|
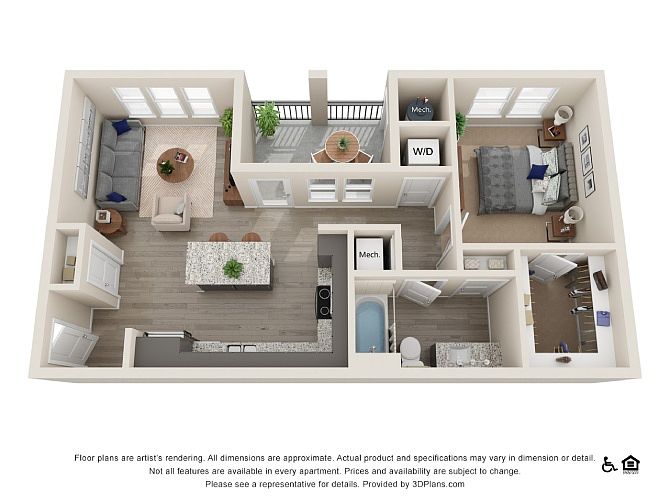 | 782 | Dec 14 | $1,507 |
 | 782 | Now | $1,507 |
 | 782 | Now | $1,532 |
 | 782 | Now | $1,532 |
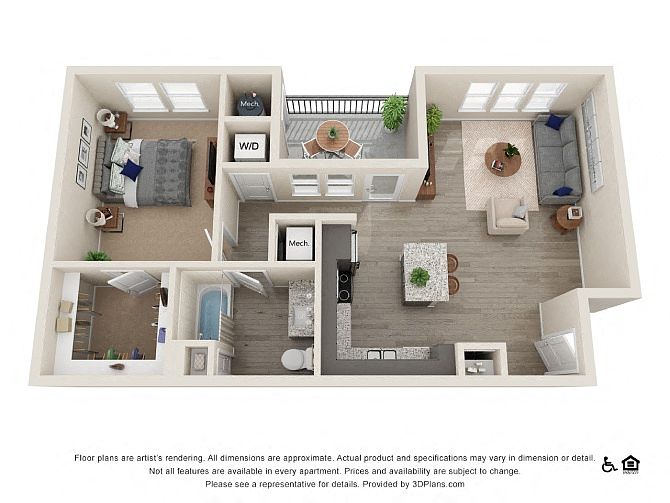 | 849 | Feb 13 | $1,553 |
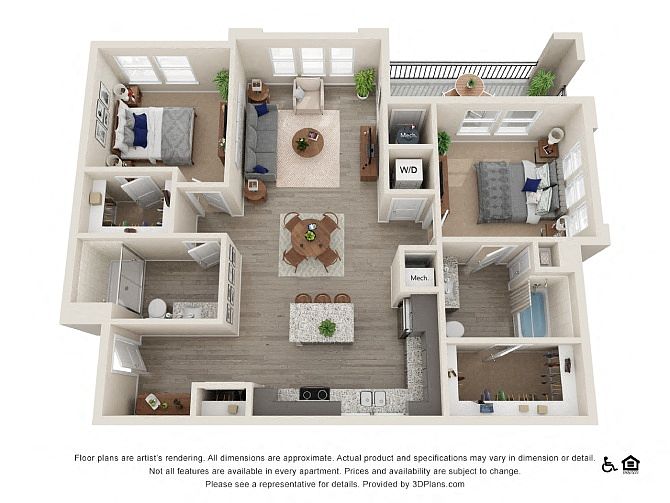 | 1,144 | Now | $1,782 |
 | 1,250 | Now | $1,782 |
 | 1,151 | Now | $1,867 |
 | 1,250 | Now | $1,902 |
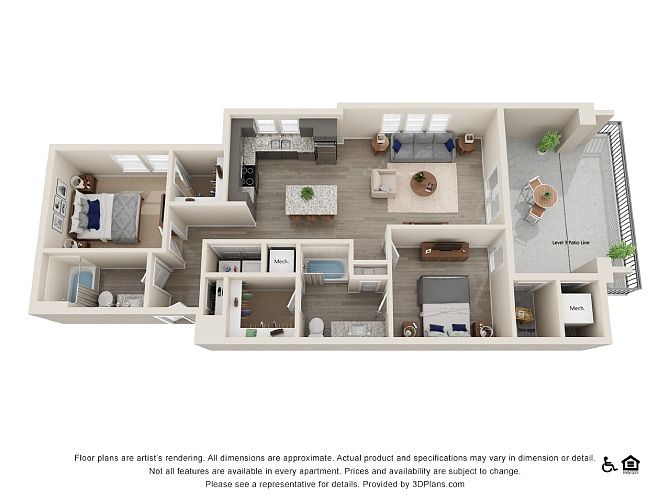 | 1,133 | Now | $1,902 |
 | 1,250 | Now | $1,917 |
 | 1,133 | Now | $1,922 |
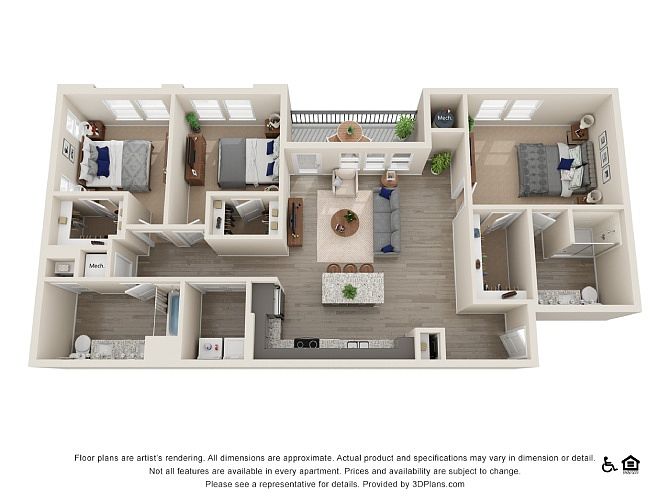 | 1,394 | Now | $2,851 |
What's special
| Day | Open hours |
|---|---|
| Mon - Fri: | 9 am - 6 pm |
| Sat: | 10 am - 5 pm |
| Sun: | Closed |
Property map
Tap on any highlighted unit to view details on availability and pricing
Facts, features & policies
Building Amenities
Community Rooms
- Business Center
- Club House
- Fitness Center
- Lounge: TV Lounge
Other
- Hot Tub
Outdoor common areas
- Barbecue: BBQ Grill
Services & facilities
- Storage Space
Unit Features
Appliances
- Dishwasher: App Dishwasher
- Refrigerator: App Refrigerator
- Washer: App W/D
Cooling
- Air Conditioning: Svc Air Conditioning
Flooring
- Hardwood: Flooring Hardwood
Other
- Balcony
- Patio Balcony: Balcony
Policies
Parking
- None
Lease terms
- 5, 6, 7, 8, 9, 10, 11, 12, 13, 14, 15
Pet essentials
- DogsAllowedMonthly dog rent$35Dog deposit$300
- CatsAllowedMonthly cat rent$35Cat deposit$300
Additional details
Special Features
- Ada Handicap Access
- Appliances Stainless
- Closet Walk-in
- Cyber Cafe
- Ev Stations
- Granite Counters
- Level 01
- Level 02
- Level 03
- Location Corner Unit
- Near Amenities
Neighborhood: 80504
Areas of interest
Use our interactive map to explore the neighborhood and see how it matches your interests.
Travel times
Walk, Transit & Bike Scores
Nearby schools in Longmont
GreatSchools rating
- 7/10Alpine Elementary SchoolGrades: PK-5Distance: 0.4 mi
- 4/10Timberline Pk-8Grades: PK-8Distance: 1.3 mi
- 3/10Skyline High SchoolGrades: 9-12Distance: 1.1 mi
Frequently asked questions
Alpine Prairie Village has a walk score of 11, it's car-dependent.
Alpine Prairie Village has a transit score of 26, it has some transit.
The schools assigned to Alpine Prairie Village include Alpine Elementary School, Timberline Pk-8, and Skyline High School.
Alpine Prairie Village is in the 80504 neighborhood in Longmont, CO.
To have a cat at Alpine Prairie Village there is a required deposit of $300. This building has monthly fee of $35 for cats. To have a dog at Alpine Prairie Village there is a required deposit of $300. This building has monthly fee of $35 for dogs.
Applicant has the right to provide Alpine Prairie Village with a Portable Tenant Screening Report (PTSR), as defined in §38-12-902(2.5), Colorado Revised Statutes; and 2) if Applicant provides Alpine Prairie Village with a PTSR, Alpine Prairie Village is prohibited from: a) charging Applicant a rental application fee; or b) charging Applicant a fee for Alpine Prairie Village to access or use the PTSR. Alpine Prairie Village may limit acceptance of PTSRs to those that are not more than 30 days old. Confirm PTSR requirements directly with Alpine Prairie Village.
