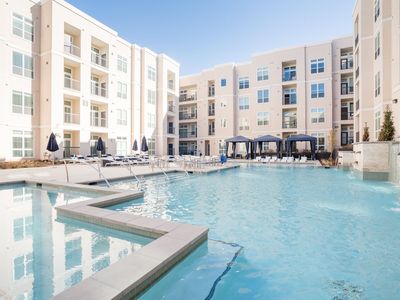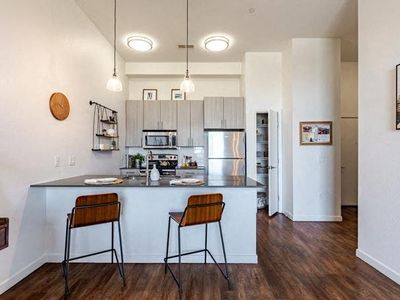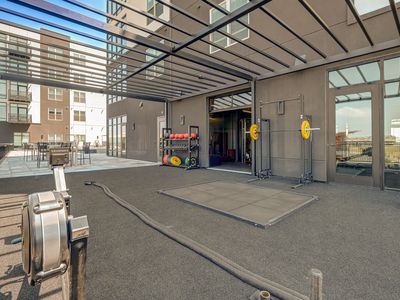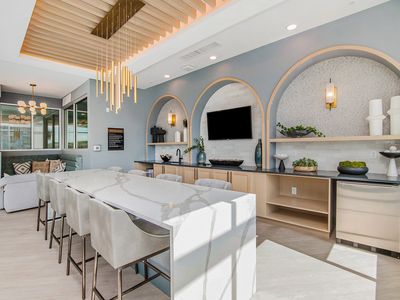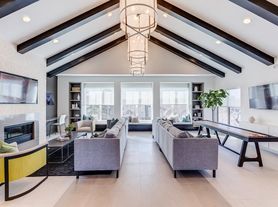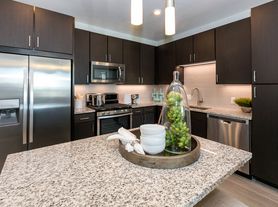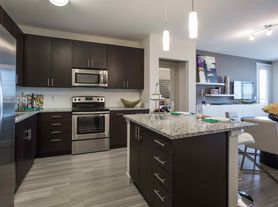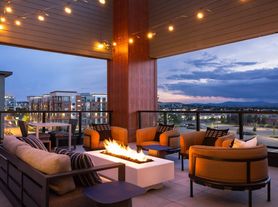Available units
This listing now includes required monthly fees in the total monthly price. Price shown reflects the lease term provided for each unit.
Unit , sortable column | Sqft, sortable column | Available, sortable column | Total monthly price, sorted ascending |
|---|---|---|---|
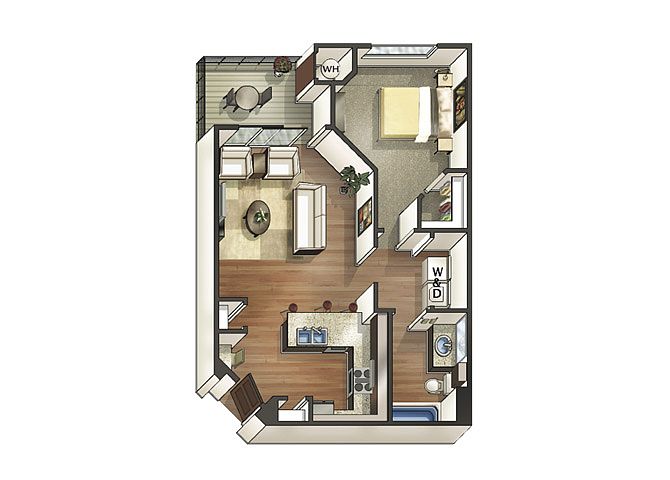 | 662 | Now | $1,620 |
 | 662 | Now | $1,620 |
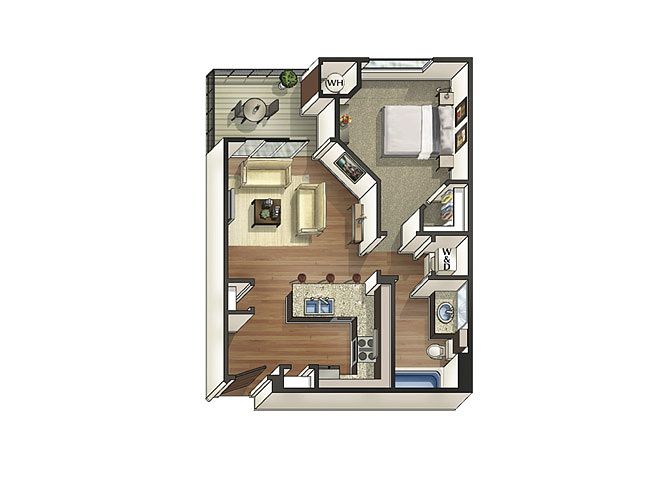 | 591 | Mar 11 | $1,654 |
 | 662 | Mar 7 | $1,661 |
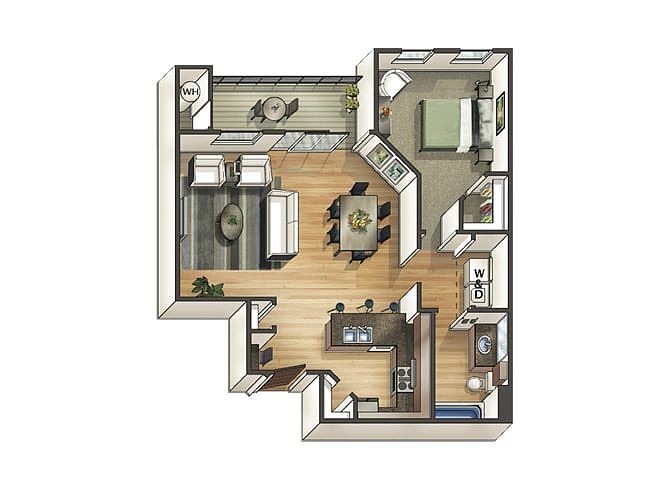 | 797 | Mar 29 | $1,732 |
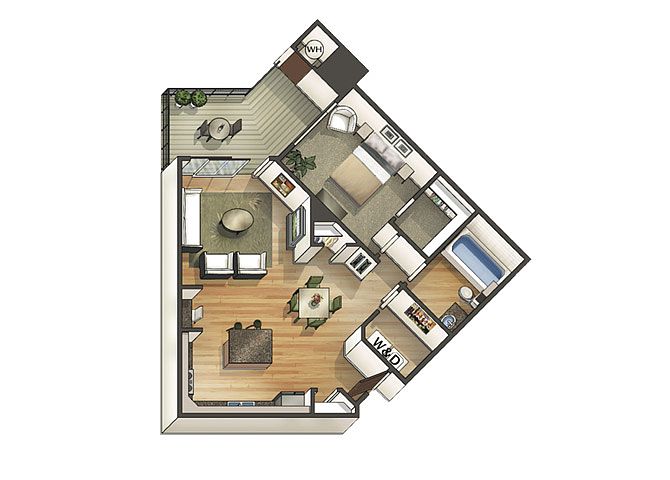 | 739 | Apr 8 | $1,732 |
 | 797 | Mar 17 | $1,747 |
 | 797 | Apr 23 | $1,747 |
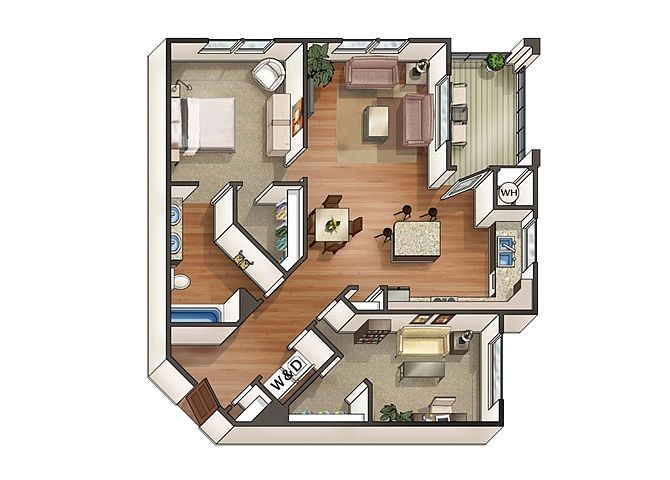 | 961 | Mar 6 | $2,025 |
 | 961 | Now | $2,040 |
 | 961 | Mar 6 | $2,080 |
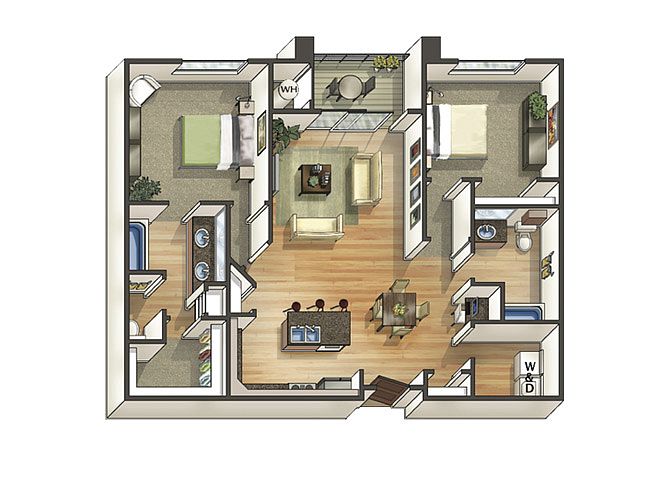 | 1,102 | Apr 27 | $2,217 |
 | 1,102 | Now | $2,247 |
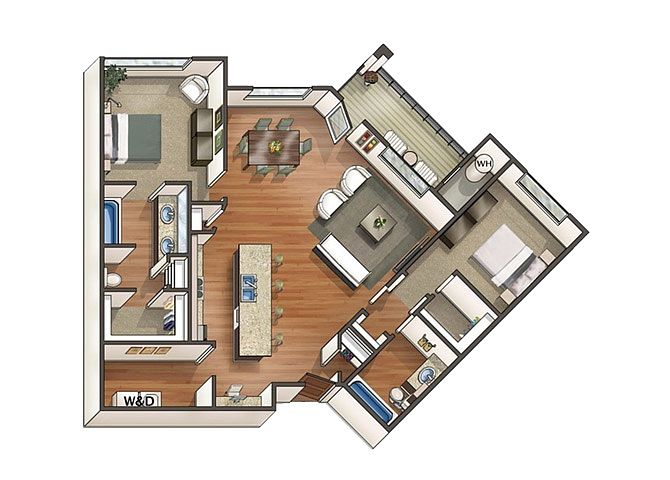 | 1,198 | Mar 13 | $2,362 |
 | 1,198 | Feb 22 | $2,397 |
What's special
| Day | Open hours |
|---|---|
| Mon - Fri: | 10 am - 6 pm |
| Sat: | 10 am - 5 pm |
| Sun: | Closed |
Facts, features & policies
Building Amenities
Community Rooms
- Business Center: Business center with conference room
- Fitness Center: 24 hr fitness center with TRX resistance room
- Pet Washing Station: Pampered Pet Wash Station
Other
- In Unit: Washer and Dryer Included
- Swimming Pool: Pool and spa with sun deck, BBQ grills and fire ta
Services & facilities
- On-Site Management: Professional management and 24 hour maintenance
Unit Features
Appliances
- Dryer: Washer and Dryer Included
- Washer: Washer and Dryer Included
Cooling
- Ceiling Fan: Ceiling fans with light in main bedrooms
Policies
Parking
- Detached Garage: Garage Lot
- Garage: Unique 2 and 3 bedroom townhomes with 2 car attach
- Parking Lot: Other
Lease terms
- 3, 4, 5, 6, 7, 8, 9, 10, 11, 12, 13, 14, 15
Pet essentials
- DogsAllowedMonthly dog rent$35Dog deposit$300
- DogsAllowedNumber allowed2
- CatsAllowedNumber allowed2
- CatsAllowedMonthly cat rent$35Cat deposit$300
Additional details
Special Features
- Attached And Detached Garages Available
- Computer Desks And Mail Drop Stations*
- Double Bathroom Vanities Available*
- Granite Countertops Throughout Kitchens And Baths
- Moen Faucets In Kitchen And Bathrooms
- Private Storage Rooms Available
- Walk In Pantries*
Neighborhood: 80124
Areas of interest
Use our interactive map to explore the neighborhood and see how it matches your interests.
Travel times
Walk, Transit & Bike Scores
Nearby schools in Lone Tree
GreatSchools rating
- 6/10Eagle Ridge Elementary SchoolGrades: PK-6Distance: 1.8 mi
- 5/10Cresthill Middle SchoolGrades: 7, 8Distance: 3.2 mi
- 9/10Highlands Ranch High SchoolGrades: 9-12Distance: 3.2 mi
Frequently asked questions
Regency Ridgegate has a walk score of 47, it's car-dependent.
The schools assigned to Regency Ridgegate include Eagle Ridge Elementary School, Cresthill Middle School, and Highlands Ranch High School.
Yes, Regency Ridgegate has in-unit laundry for some or all of the units.
Regency Ridgegate is in the 80124 neighborhood in Lone Tree, CO.
A maximum of 2 cats are allowed per unit. To have a dog at Regency Ridgegate there is a required deposit of $300. This building has monthly fee of $35 for dogs. A maximum of 2 dogs are allowed per unit. To have a cat at Regency Ridgegate there is a required deposit of $300. This building has monthly fee of $35 for cats.
Applicant has the right to provide Regency Ridgegate with a Portable Tenant Screening Report (PTSR), as defined in §38-12-902(2.5), Colorado Revised Statutes; and 2) if Applicant provides Regency Ridgegate with a PTSR, Regency Ridgegate is prohibited from: a) charging Applicant a rental application fee; or b) charging Applicant a fee for Regency Ridgegate to access or use the PTSR. Regency Ridgegate may limit acceptance of PTSRs to those that are not more than 30 days old. Confirm PTSR requirements directly with Regency Ridgegate.
