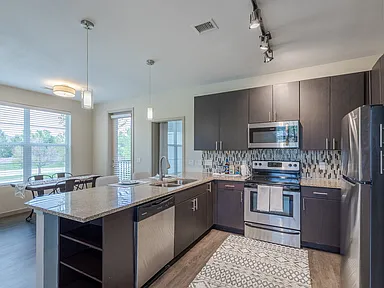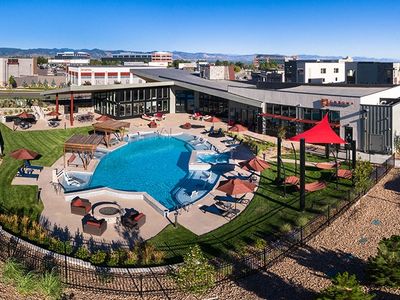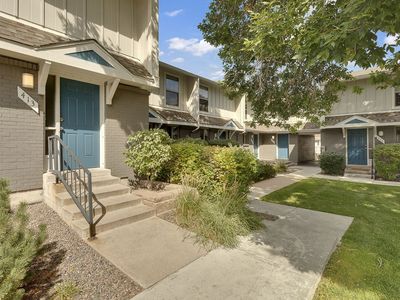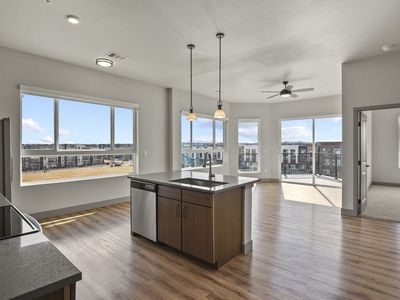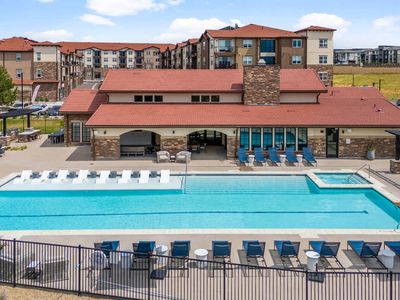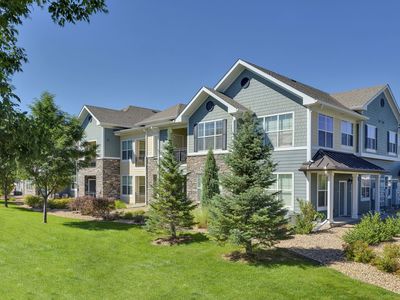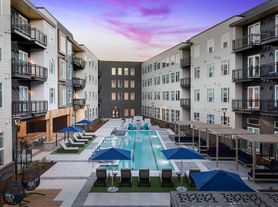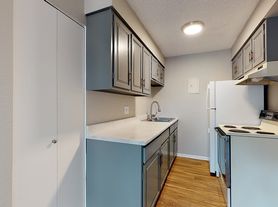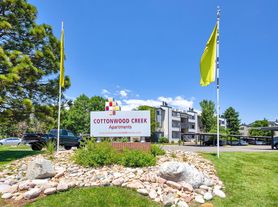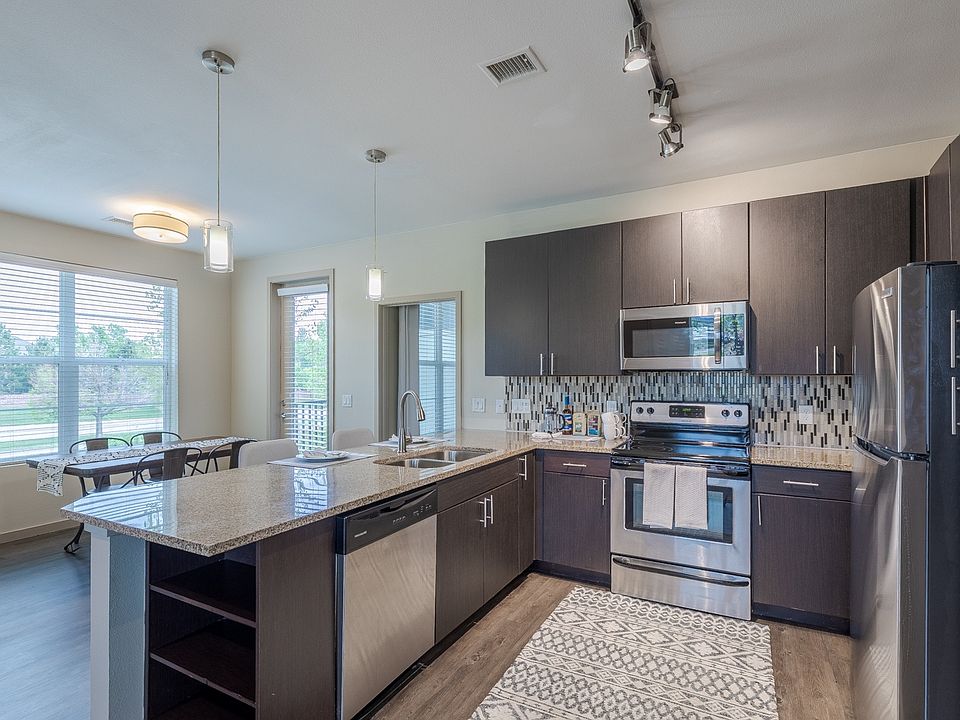
Outlook Littleton
4560 W Mineral Ave, Littleton, CO 80128
- Special offer! Price shown is Base Rent, does not include non-optional fees and utilities. Review Building overview for details.
Available units
Unit , sortable column | Sqft, sortable column | Available, sortable column | Base rent, sorted ascending |
|---|---|---|---|
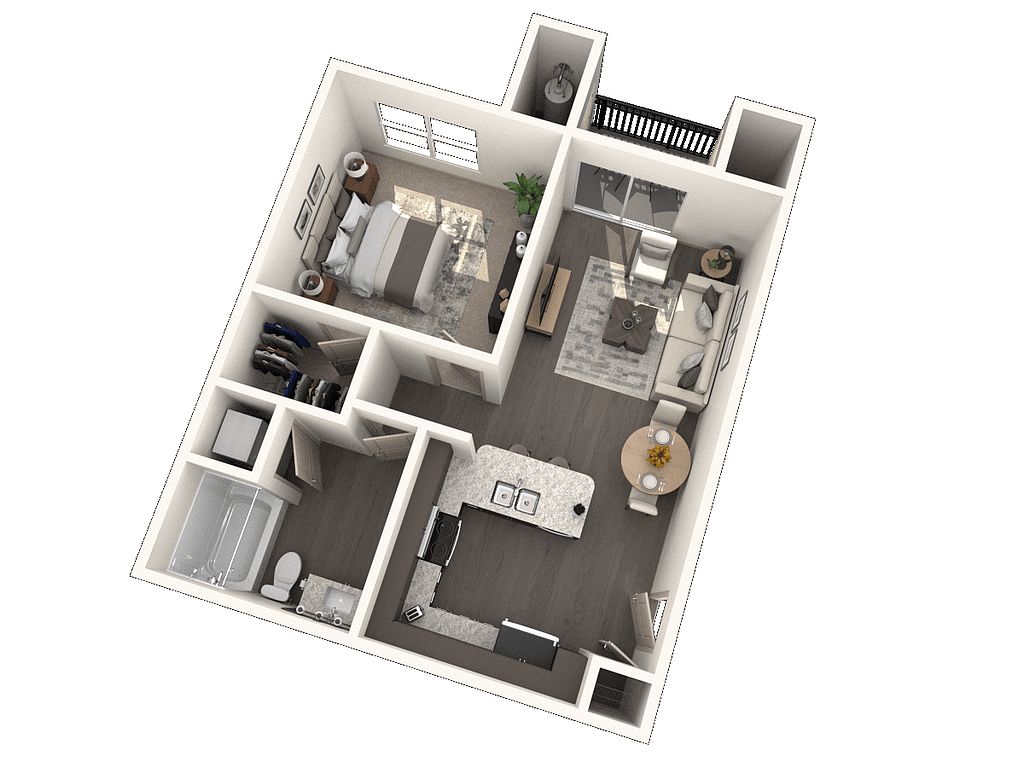 | 685 | Now | $1,721 |
 | 685 | Now | $1,741 |
 | 685 | Now | $1,774 |
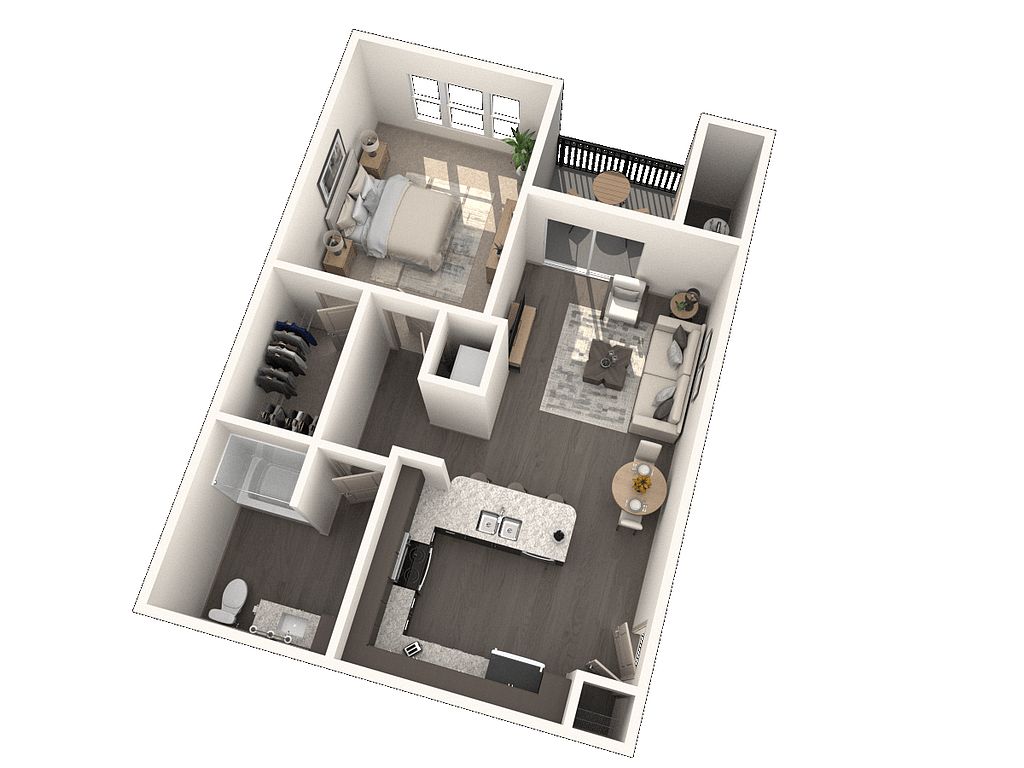 | 739 | Feb 2 | $1,808 |
 | 685 | Dec 8 | $1,847 |
 | 739 | Now | $1,862 |
 | 685 | Dec 11 | $1,897 |
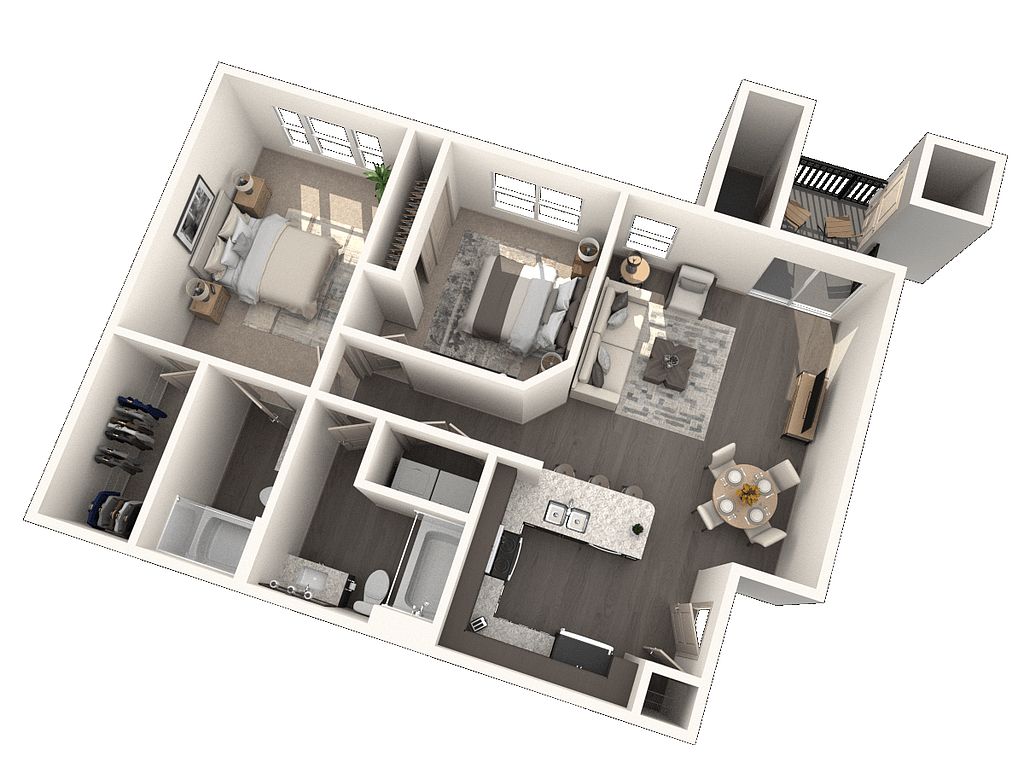 | 1,068 | Now | $1,946 |
 | 1,068 | Now | $2,029 |
 | 1,068 | Dec 11 | $2,087 |
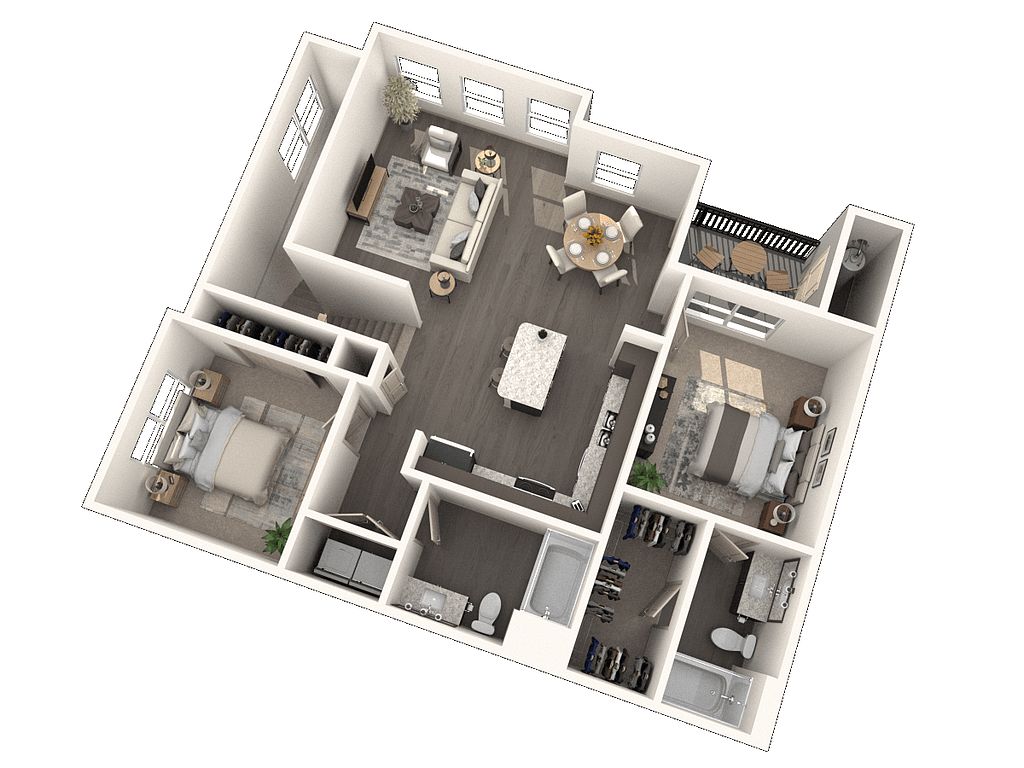 | 1,148 | Dec 22 | $2,102 |
 | 1,068 | Dec 5 | $2,142 |
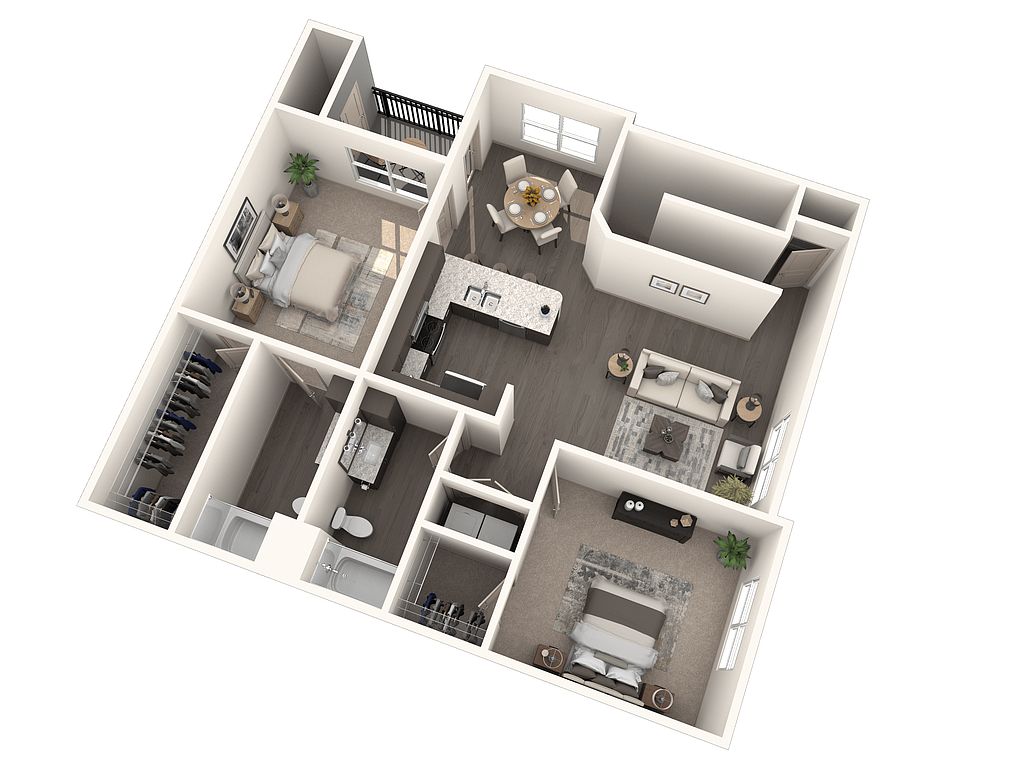 | 1,267 | Jan 7 | $2,242 |
What's special
| Day | Open hours |
|---|---|
| Mon: | 10 am - 5 pm |
| Tue: | 10 am - 6 pm |
| Wed: | 10 am - 6 pm |
| Thu: | 10 am - 6 pm |
| Fri: | 10 am - 6 pm |
| Sat: | 10 am - 5 pm |
| Sun: | Closed |
Property map
Tap on any highlighted unit to view details on availability and pricing
Facts, features & policies
Building Amenities
Community Rooms
- Business Center: Business Center with WIFI and Co-Working Spaces
- Club House: Resident Clubhouse
- Fitness Center: 24/7 Fitness Center
- Lounge: TV Lounge with Fireplace and Event Kitchen
- Pet Washing Station
- Recreation Room: Billiards
Other
- Laundry: In Unit
- Swimming Pool: Pool Views*
Outdoor common areas
- Barbecue: Open-Air Grill and Dining Area
- Garden: Community Garden
- Patio: Patio/Balcony
- Sundeck: Firepit with Seating
- Trail: Easy Access to High Line Canal Trail
Security
- Night Patrol: Courtesy Night Patrol
Services & facilities
- Bicycle Storage: Bike Racks
- On-Site Maintenance: 24-Hour Emergency Maintenance
- On-Site Management: Professional On-Site Management
- Pet Park
- Storage Space
View description
- Mountain Views*
- Nature Views*
Unit Features
Appliances
- Dishwasher
- Dryer: inUnit
- Microwave Oven: Microwave
- Refrigerator
- Washer: inUnit
Cooling
- Central Air Conditioning: Central Heating & Cooling
Internet/Satellite
- High-speed Internet Ready: Wi-Fi in Common Areas
Other
- Patio Balcony: Patio/Balcony
Policies
Parking
- Cover Park
- Detached Garage: Garage Lot
- Garage
- Off Street Parking: Covered Lot
Lease terms
- 3, 4, 5, 6, 7, 8, 9, 10, 11, 12, 13, 14, 15
Pet essentials
- DogsAllowedMonthly dog rent$35Dog deposit$300
- CatsAllowedMonthly cat rent$35Cat deposit$300
Additional details
Pet amenities
Special Features
- Ada Accessible Units*
- Availability 24 Hours
- Cable/high Speed Internet Available
- Carpeted Bedrooms
- Complimentary Coffee Bar
- Courtyard Views*
- Custom-fit Window Coverings
- Free Weights: Free Weights & Strength Machines
- Granite Countertops
- High Ceilings
- Kitchen Islands*
- Linen Closets*
- Namaste Nook
- Oversized Closets
- Paddle Pad (ski And Bike Repair Shop)
- Pantries
- Pet Spa
- Poolsode Cabanas
- Private Entrances*
- Roommate-style Floorplans*
- Soaking Tubs
- Spa: Outdoor Spa
- Stainless Steel Appliances
- Tiled Backsplash
- Transportation: Easy Access to Mineral Light Rail Station and CO-4
- Wood-inspired Plank Flooring
Neighborhood: 80128
Areas of interest
Use our interactive map to explore the neighborhood and see how it matches your interests.
Travel times
Walk, Transit & Bike Scores
Nearby schools in Littleton
GreatSchools rating
- 9/10Wilder Elementary SchoolGrades: K-5Distance: 1.6 mi
- 7/10Goddard Middle SchoolGrades: 6-8Distance: 2.6 mi
- 9/10Heritage High SchoolGrades: 9-12Distance: 2.6 mi
Frequently asked questions
Outlook Littleton has a walk score of 28, it's car-dependent.
The schools assigned to Outlook Littleton include Wilder Elementary School, Goddard Middle School, and Heritage High School.
Yes, Outlook Littleton has in-unit laundry for some or all of the units.
Outlook Littleton is in the 80128 neighborhood in Littleton, CO.
To have a cat at Outlook Littleton there is a required deposit of $300. This building has monthly fee of $35 for cats. To have a dog at Outlook Littleton there is a required deposit of $300. This building has monthly fee of $35 for dogs.
Yes, 3D and virtual tours are available for Outlook Littleton.
Applicant has the right to provide Outlook Littleton with a Portable Tenant Screening Report (PTSR), as defined in §38-12-902(2.5), Colorado Revised Statutes; and 2) if Applicant provides Outlook Littleton with a PTSR, Outlook Littleton is prohibited from: a) charging Applicant a rental application fee; or b) charging Applicant a fee for Outlook Littleton to access or use the PTSR. Outlook Littleton may limit acceptance of PTSRs to those that are not more than 30 days old. Confirm PTSR requirements directly with Outlook Littleton.

