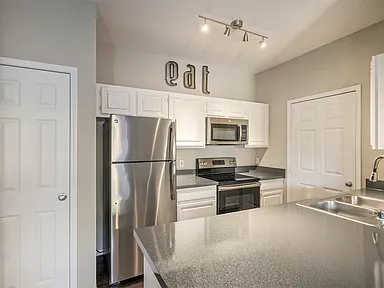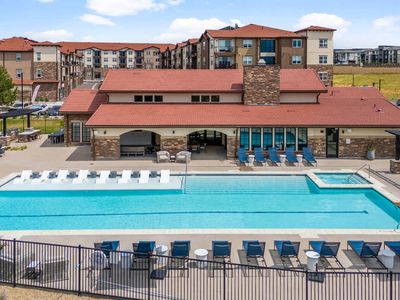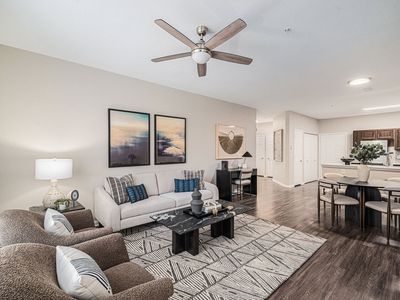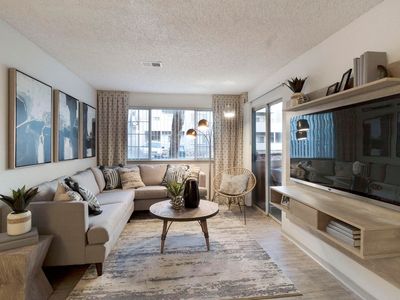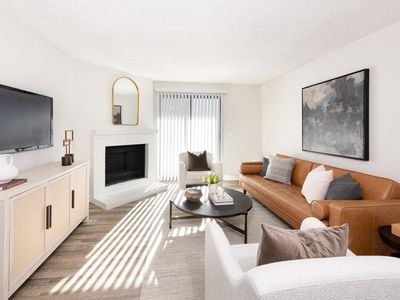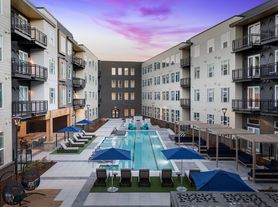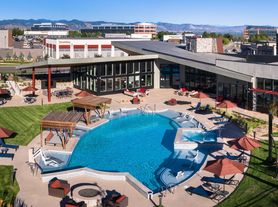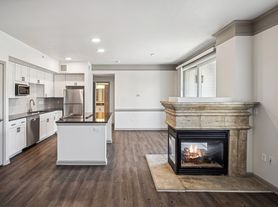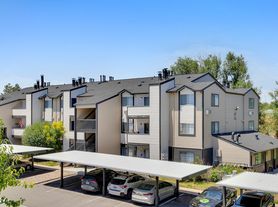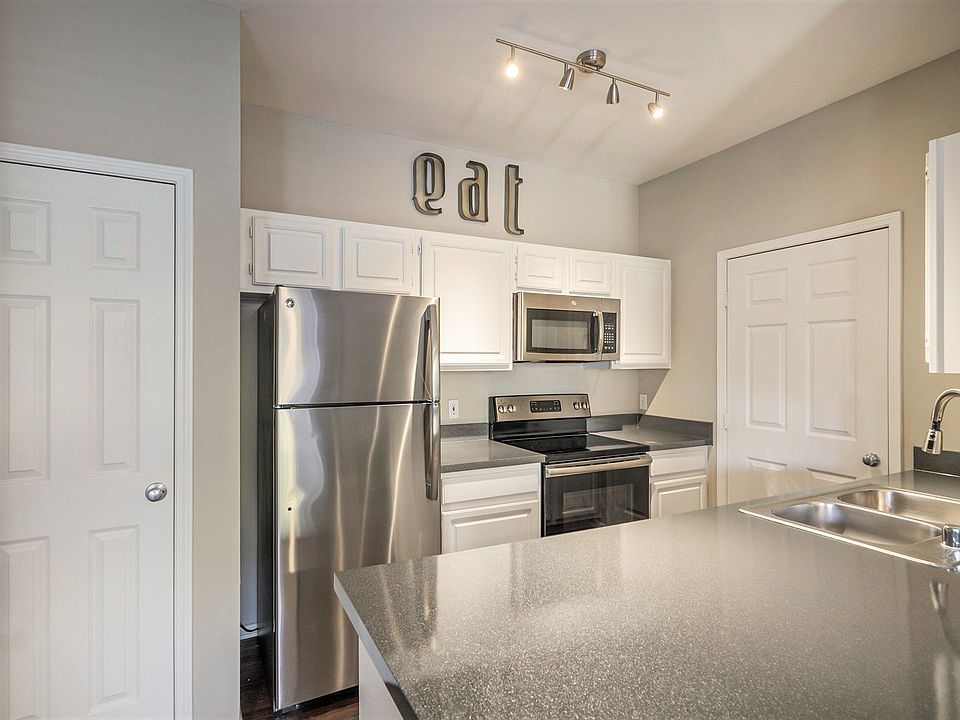
Mountain Gate
7501 S Utica Dr, Littleton, CO 80128
Available units
This listing now includes required monthly fees in the total monthly price. Price shown reflects the lease term provided for each unit.
Unit , sortable column | Sqft, sortable column | Available, sortable column | Total monthly price, sorted ascending |
|---|---|---|---|
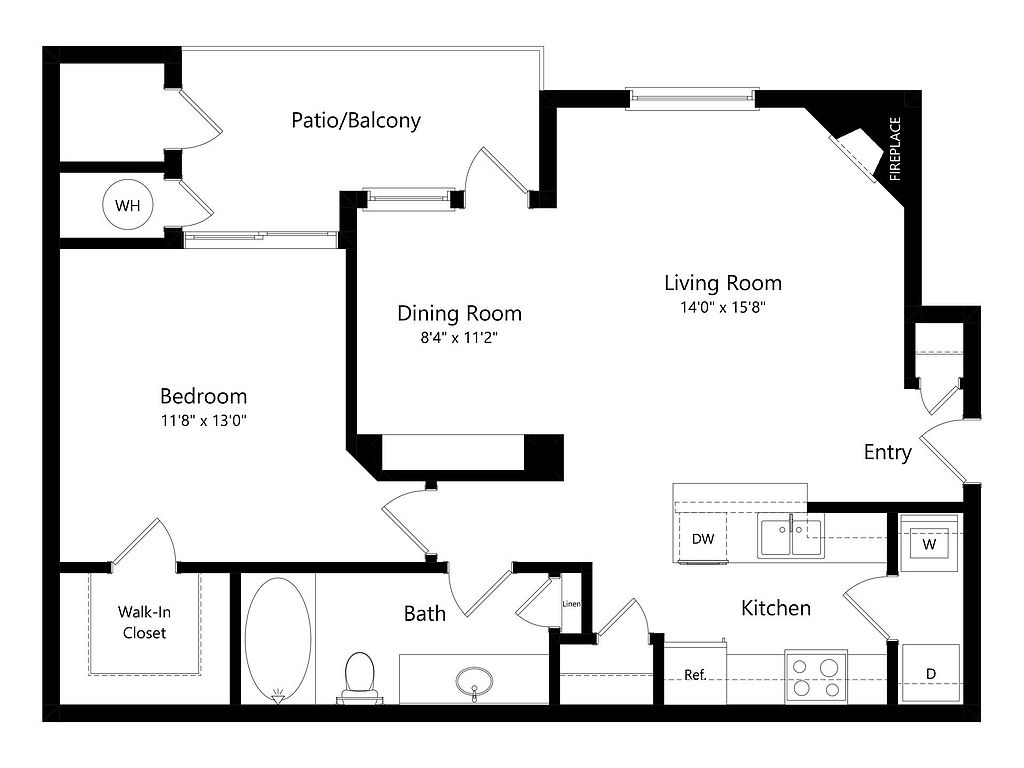 | 796 | Now | $1,712 |
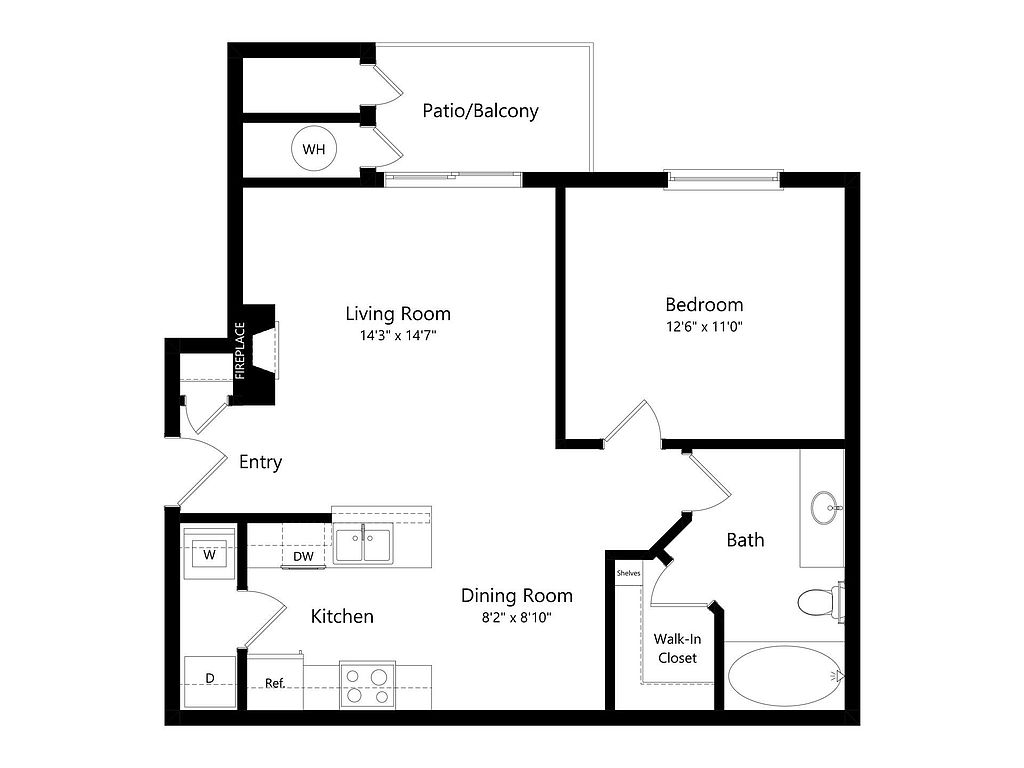 | 707 | Now | $1,720 |
 | 707 | Now | $1,720 |
 | 707 | Now | $1,725 |
 | 707 | Now | $1,735 |
 | 707 | Now | $1,750 |
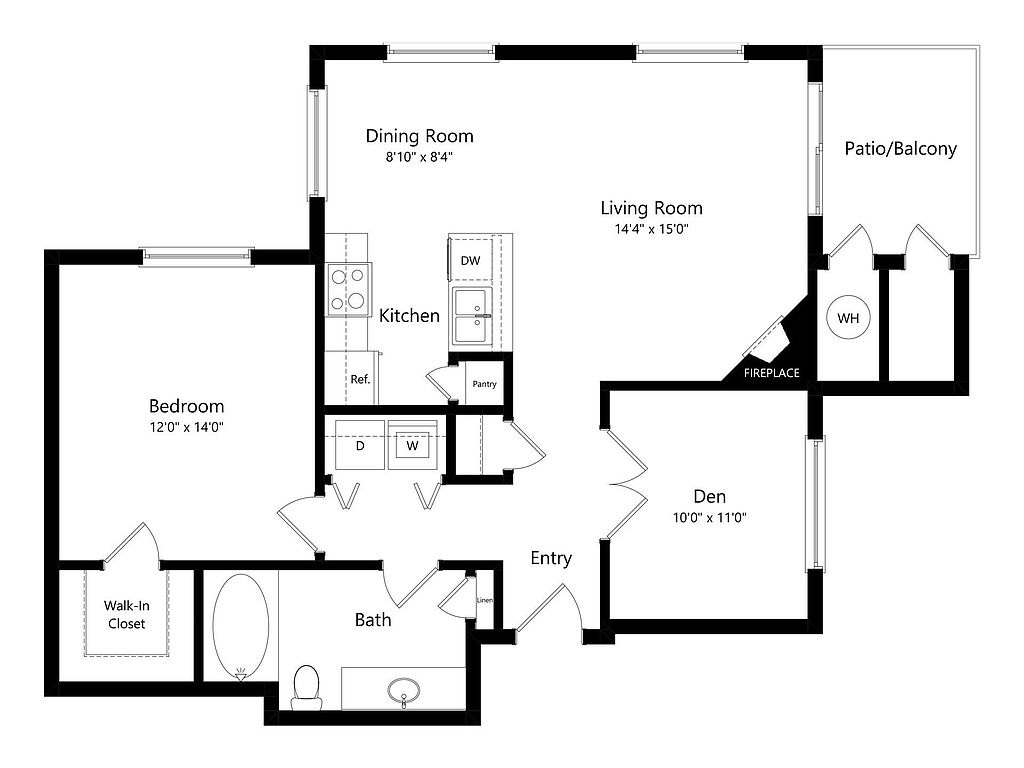 | 916 | May 26 | $1,933 |
 | 916 | May 17 | $1,998 |
 | 916 | Apr 24 | $2,123 |
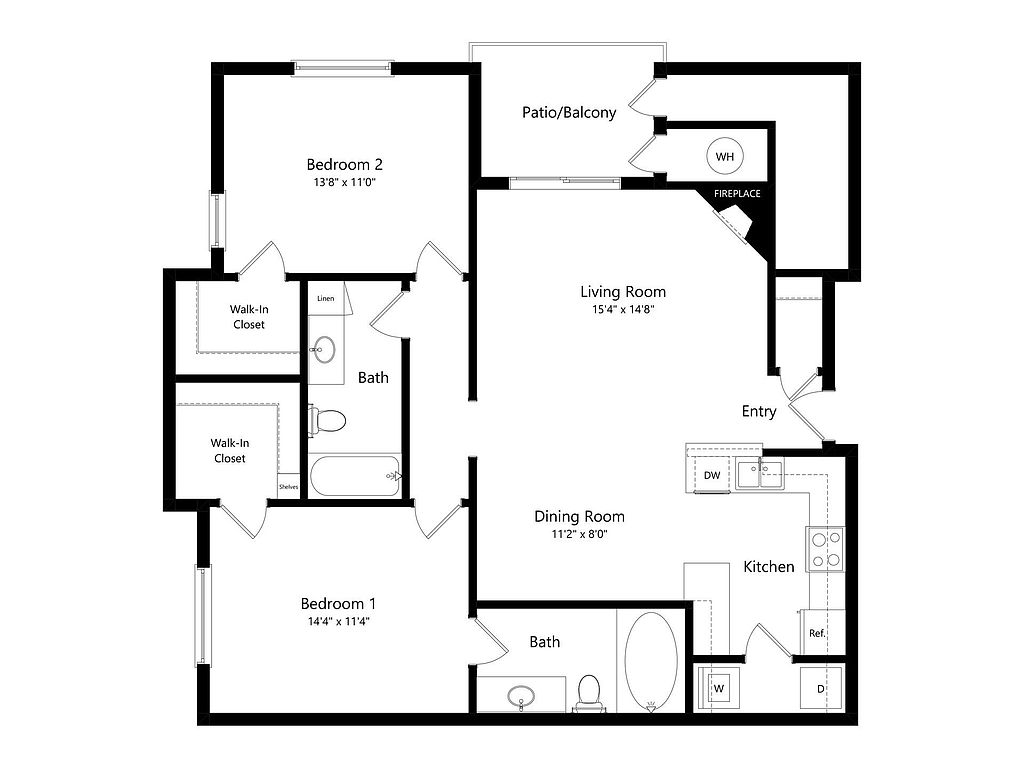 | 1,093 | Now | $2,123 |
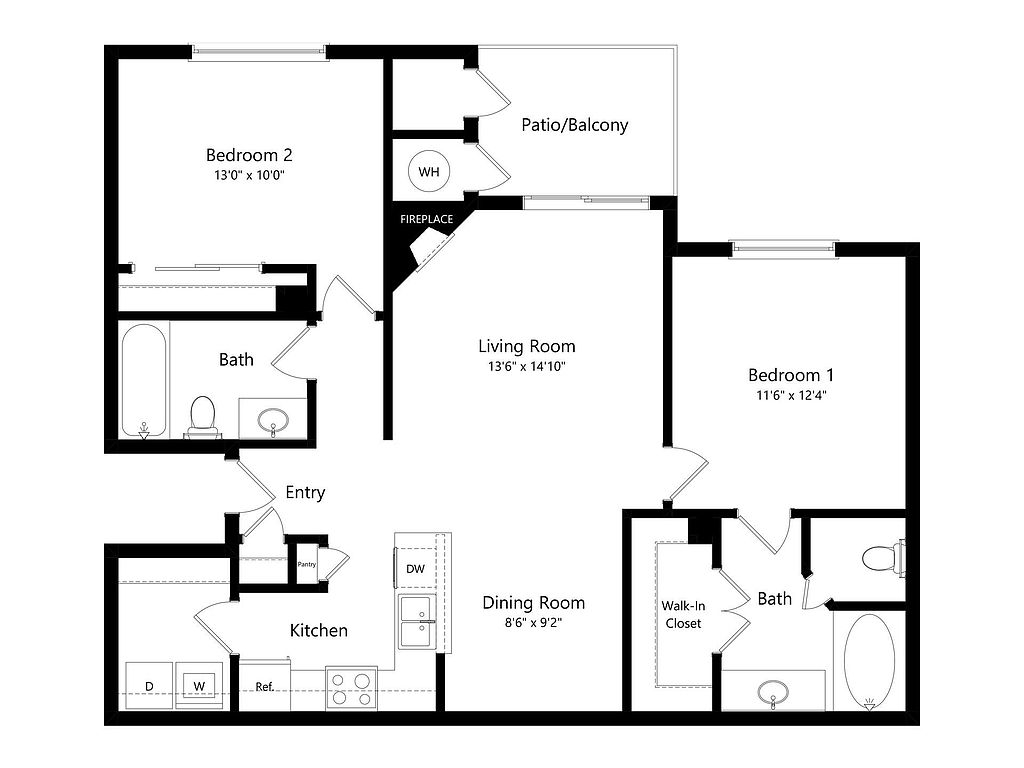 | 1,022 | Apr 27 | $2,123 |
 | 1,022 | Apr 16 | $2,143 |
 | 1,022 | Now | $2,143 |
 | 1,093 | Now | $2,173 |
 | 1,022 | Now | $2,183 |
What's special
| Day | Open hours |
|---|---|
| Mon: | 9 am - 6 pm |
| Tue: | 11 am - 6 pm |
| Wed: | 9 am - 6 pm |
| Thu: | 9 am - 6 pm |
| Fri: | 9 am - 6 pm |
| Sat: | 9 am - 5 pm |
| Sun: | 12 pm - 5 pm |
Property map
Tap on any highlighted unit to view details on availability and pricing
Facts, features & policies
Building Amenities
Community Rooms
- Business Center: Co-Working Spaces
- Club House: Clubhouse with Kitchen
- Fitness Center: 24-Hour Gym and Yoga Studio
- Game Room: Resident Lounge and Game Room
Other
- Swimming Pool: Resort-Style Pool with Spa
Services & facilities
- Package Service: Package Lockers
- Storage Space
View description
- Scenic Views*
Unit Features
Internet/Satellite
- High-speed Internet Ready: Free WiFi in Common Areas
Other
- Balcony: Personal Patio or Balcony
- Fireplace
- Patio Balcony: Personal Patio or Balcony
Policies
Parking
- Detached Garage: Garage Lot
- Garage: Garages Available
- Parking Lot: Other
Lease terms
- 6, 7, 8, 9, 10, 11, 12, 13, 14
Pet essentials
- DogsAllowedMonthly dog rent$35Dog deposit$300
- CatsAllowedMonthly cat rent$35Cat deposit$300
Additional details
Special Features
- Ada (Ada)
- Backsplash Removed
- Bre Unit
- Classic
- Nirvana
- Onsite Recycling Program
- Outdoor Barbeque And Entertainment Areas
- Plank Flooring In Living Areas
- Plank Flooring Throughout
- Premium Renovation
- Programable Thermostat
- Resurfaced Countertops
- Stainless Steel Appliances
- White Cabinets
Neighborhood: 80128
Areas of interest
Use our interactive map to explore the neighborhood and see how it matches your interests.
Travel times
Walk, Transit & Bike Scores
Nearby schools in Littleton
GreatSchools rating
- 9/10Wilder Elementary SchoolGrades: K-5Distance: 1.6 mi
- 7/10Goddard Middle SchoolGrades: 6-8Distance: 2.5 mi
- 9/10Heritage High SchoolGrades: 9-12Distance: 2.4 mi
Frequently asked questions
Mountain Gate has a walk score of 36, it's car-dependent.
The schools assigned to Mountain Gate include Wilder Elementary School, Goddard Middle School, and Heritage High School.
Mountain Gate is in the 80128 neighborhood in Littleton, CO.
To have a dog at Mountain Gate there is a required deposit of $300. This building has monthly fee of $35 for dogs. To have a cat at Mountain Gate there is a required deposit of $300. This building has monthly fee of $35 for cats.
Yes, 3D and virtual tours are available for Mountain Gate.
Applicant has the right to provide Mountain Gate with a Portable Tenant Screening Report (PTSR), as defined in §38-12-902(2.5), Colorado Revised Statutes; and 2) if Applicant provides Mountain Gate with a PTSR, Mountain Gate is prohibited from: a) charging Applicant a rental application fee; or b) charging Applicant a fee for Mountain Gate to access or use the PTSR. Mountain Gate may limit acceptance of PTSRs to those that are not more than 30 days old. Confirm PTSR requirements directly with Mountain Gate.

