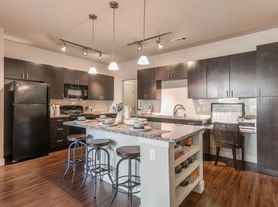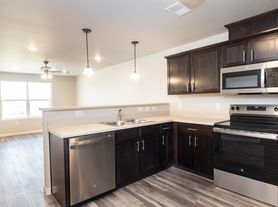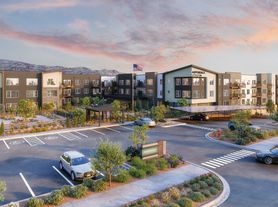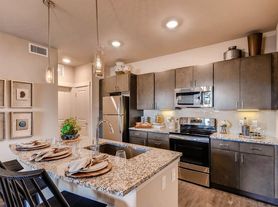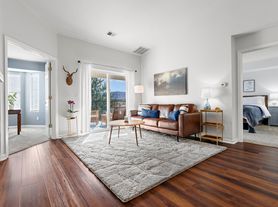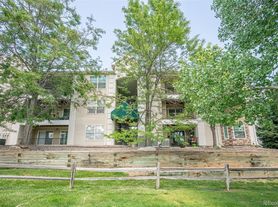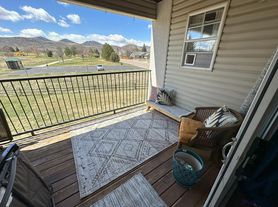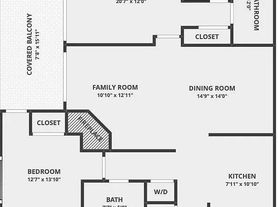- Special offer! ASK US HOW TO GET UP TO 6 WEEKS FREE ON SELECT APARTMENTS!*
*Terms & restrictions apply/subject to end without notice.
Available units
Unit , sortable column | Sqft, sortable column | Available, sortable column | Base rent, sorted ascending | , sortable column |
|---|---|---|---|---|
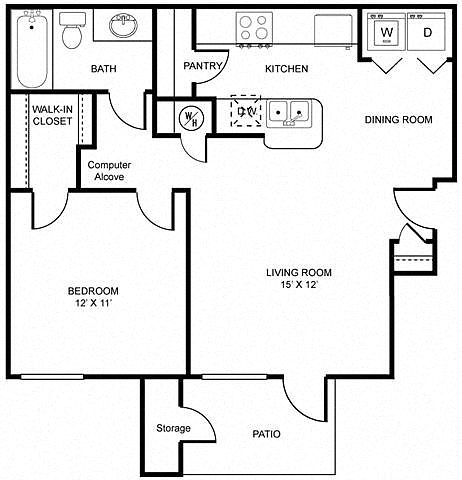 | 655 | Feb 10 | $1,451 | |
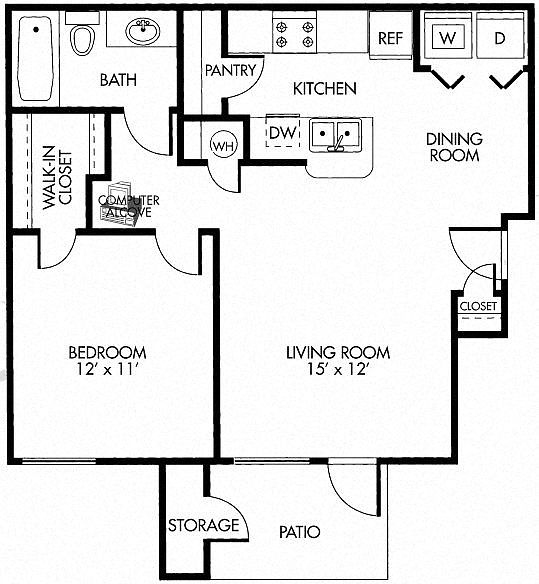 | 655 | Now | $1,535 | |
 | 655 | Now | $1,535 | |
 | 655 | Now | $1,540 | |
 | 655 | Dec 12 | $1,546 | |
 | 655 | Now | $1,561 | |
 | 655 | Now | $1,566 | |
 | 655 | Now | $1,571 | |
 | 655 | Jan 23 | $1,571 | |
 | 655 | Now | $1,586 | |
 | 655 | Now | $1,586 | |
 | 655 | Now | $1,586 | |
 | 655 | Dec 5 | $1,601 | |
 | 655 | Now | $1,606 | |
 | 655 | Feb 1 | $1,606 | |
What's special
Property map
Tap on any highlighted unit to view details on availability and pricing
Facts, features & policies
Building Amenities
Community Rooms
- Business Center
- Club House: Resident Clubhouse with Fireside Seating and Conve
- Fitness Center: 24/7 High-Endurance Fitness Center with Strength T
- Lounge: Wi-Fi Lounge
Other
- In Unit: Full-Size Washer & Dryer in Each Home
- Swimming Pool: Two Resort-Inspired Swimming Pools
Outdoor common areas
- Barbecue: Outdoor Grilling Area with Al Fresco Dining
- Deck: Sun Deck & Aqua Sun Ledge
- Patio: Private Balcony or Patio
- Playground: Outdoor Playground Area
Services & facilities
- On-Site Maintenance: On-Site Maintenance Team
- On-Site Management: OnSiteManagement
- Package Service: PackageReceiving
- Pet Park: Off-Leash Dog Park
- Storage Space
View description
- Spectacular Views Available
Unit Features
Appliances
- Dishwasher: Spacious Kitchen with Dishwasher and Microwave
- Dryer: Full-Size Washer & Dryer in Each Home
- Garbage Disposal: Disposal
- Refrigerator
- Washer: Full-Size Washer & Dryer in Each Home
Cooling
- Air Conditioning: Air Conditioner
Internet/Satellite
- Cable TV Ready: Cable Ready
- High-speed Internet Ready: Complimentary Internet Access in Select Amenity Ar
Policies
Parking
- Cover Park: Covered Parking
- Detached Garage: Garage Lot
- Garage: Detached Garages Available
- Off Street Parking: Covered Lot
- Parking Lot: Other
Pet essentials
- DogsAllowed
- CatsAllowed
Additional details
Pet amenities
Special Features
- Computer Desk*
- Custom, 2" Wood-style Blinds
- Detached Garages*
- Dog Spa & Grooming Station
- Ev Charging Stations
- Free Weights
- Hardwood-inspired Flooring*
- Media Room
- Plush Carpeting In Bedrooms
- Programmable Thermostats
- Spacious Walk-in Closets
- Sustainable Living Leed Certified Property
- Tall, 9ft Ceilings
- Transportation: Easy Access To Public Transportation
Neighborhood: 80127
- Family VibesWarm atmosphere with family-friendly amenities and safe, welcoming streets.Outdoor ActivitiesAmple parks and spaces for hiking, biking, and active recreation.Hiking TrailsNearby trails offer adventure, exercise, and scenic escapes into nature.Highway AccessQuick highway connections for seamless travel and regional access.
Set against the foothills in Littleton’s Ken Caryl area, 80127 blends suburban calm with easy outdoor access. Expect four distinct, sunny seasons and dramatic hogback views, with trailheads to Deer Creek Canyon, South Valley Park, Hildebrand Ranch Park, and Chatfield State Park (with a popular off-leash dog area) minutes away. Daily convenience is simple along the Ken Caryl Avenue corridor—King Soopers and Safeway for groceries, casual coffee spots and locally owned restaurants, fitness studios, plus Deer Creek Golf Club and community pools, courts, and paths at the Ken-Caryl Ranch facilities. The dining scene leans relaxed and family friendly, with breweries and larger retail clusters along Wadsworth and near C-470; nights are quieter, mornings start on the trails. Recent Zillow market trends show a median rent around $2,600, with most listings between $2,000 and $3,500. Residents tend to be active professionals and families, and the area is notably pet friendly with abundant green space and quick C-470 and US-285 access.
Powered by Zillow data and AI technology.
Areas of interest
Use our interactive map to explore the neighborhood and see how it matches your interests.
Travel times
Walk, Transit & Bike Scores
Nearby schools in Littleton
GreatSchools rating
- 5/10Powderhorn Elementary SchoolGrades: K-5Distance: 0.9 mi
- 5/10Summit Ridge Middle SchoolGrades: 6-8Distance: 1.1 mi
- 8/10Dakota Ridge Senior High SchoolGrades: 9-12Distance: 0.2 mi
Frequently asked questions
Dakota Ridge has a walk score of 44, it's car-dependent.
Dakota Ridge has a transit score of 21, it has minimal transit.
The schools assigned to Dakota Ridge include Powderhorn Elementary School, Summit Ridge Middle School, and Dakota Ridge Senior High School.
Yes, Dakota Ridge has in-unit laundry for some or all of the units.
Dakota Ridge is in the 80127 neighborhood in Littleton, CO.
Yes, 3D and virtual tours are available for Dakota Ridge.
Applicant has the right to provide Dakota Ridge with a Portable Tenant Screening Report (PTSR), as defined in §38-12-902(2.5), Colorado Revised Statutes; and 2) if Applicant provides Dakota Ridge with a PTSR, Dakota Ridge is prohibited from: a) charging Applicant a rental application fee; or b) charging Applicant a fee for Dakota Ridge to access or use the PTSR. Dakota Ridge may limit acceptance of PTSRs to those that are not more than 30 days old. Confirm PTSR requirements directly with Dakota Ridge.

