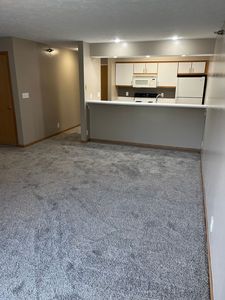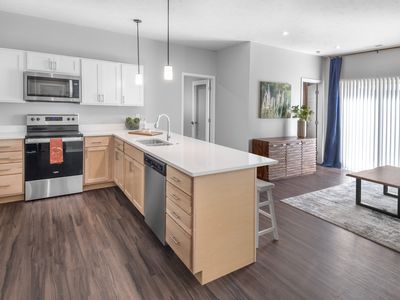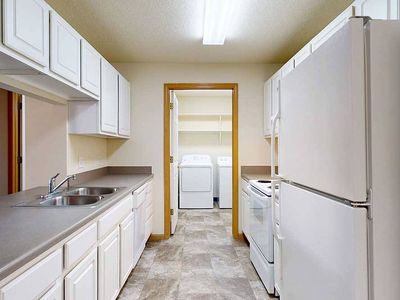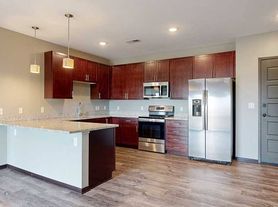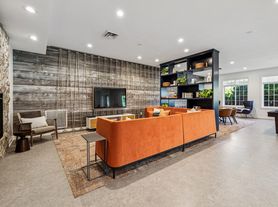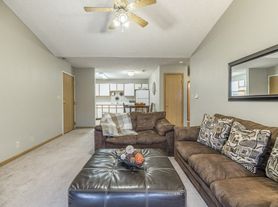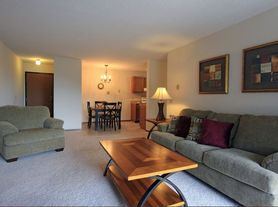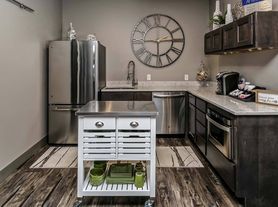
Highland View Apartments
4441 N 1st St, Lincoln, NE 68521
- Special offer! Join our Priority List to receive first access to upcoming apartment homes across any three CIP communities of your choice and an automatic cash savings of $150 off your first month's rent. Contact us to learn more about Priority List perks.
Available units
Unit , sortable column | Sqft, sortable column | Available, sortable column | Base rent, sorted ascending |
|---|---|---|---|
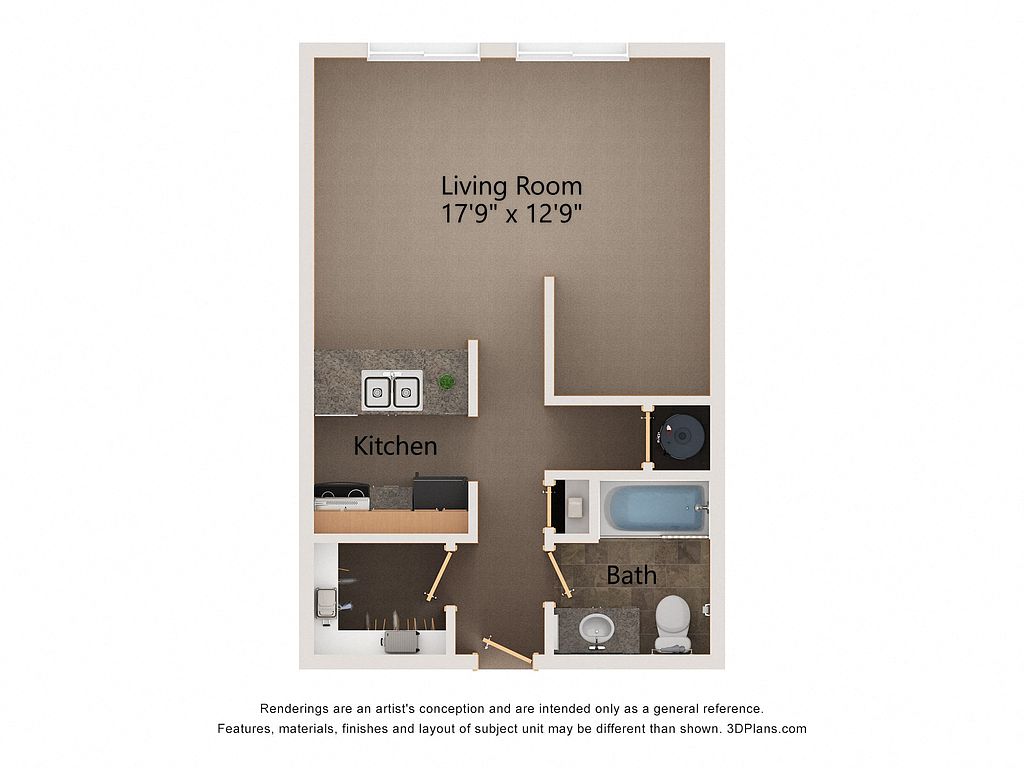 | 536 | Now | $998 |
 | 536 | Now | $998 |
 | 536 | Now | $1,023 |
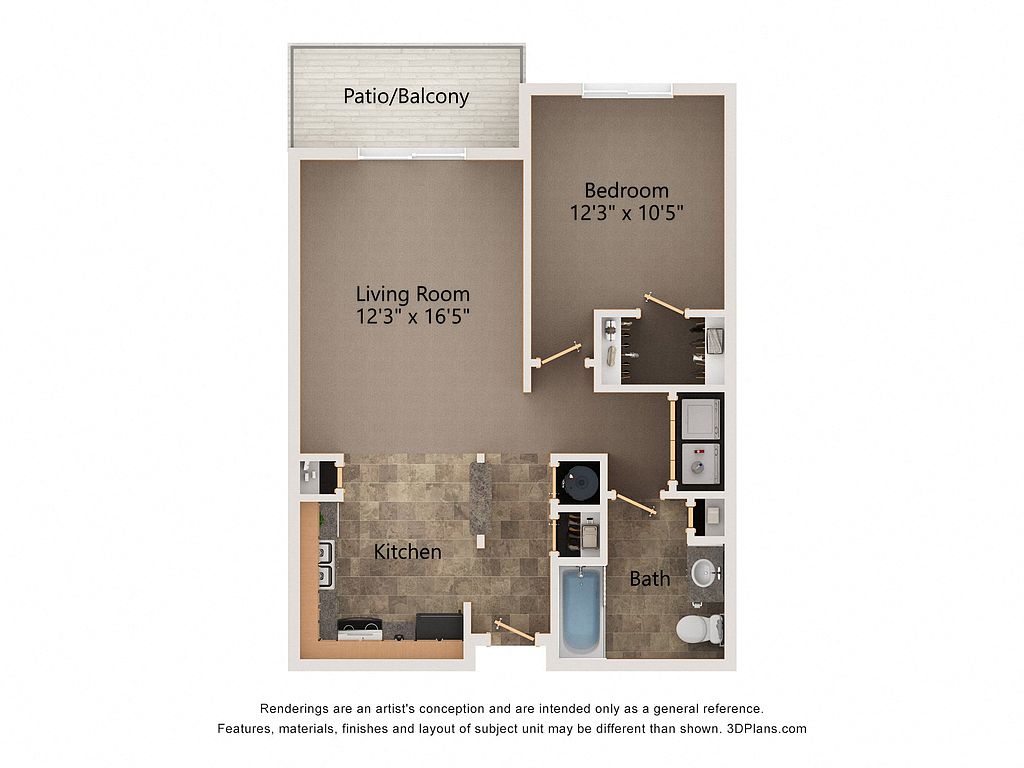 | 719 | Dec 6 | $1,036 |
 | 719 | Nov 25 | $1,209 |
 | 719 | Feb 5 | $1,229 |
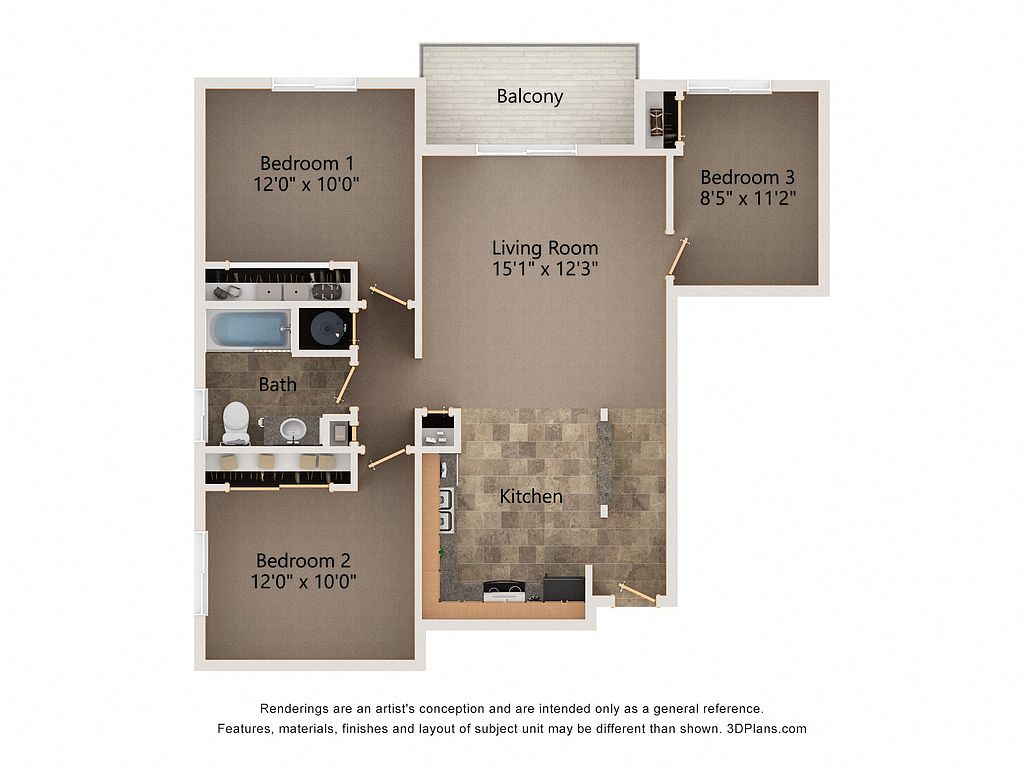 | 996 | Now | $1,229 |
 | 996 | Now | $1,229 |
 | 719 | Dec 26 | $1,249 |
 | 996 | Now | $1,251 |
 | 996 | Now | $1,251 |
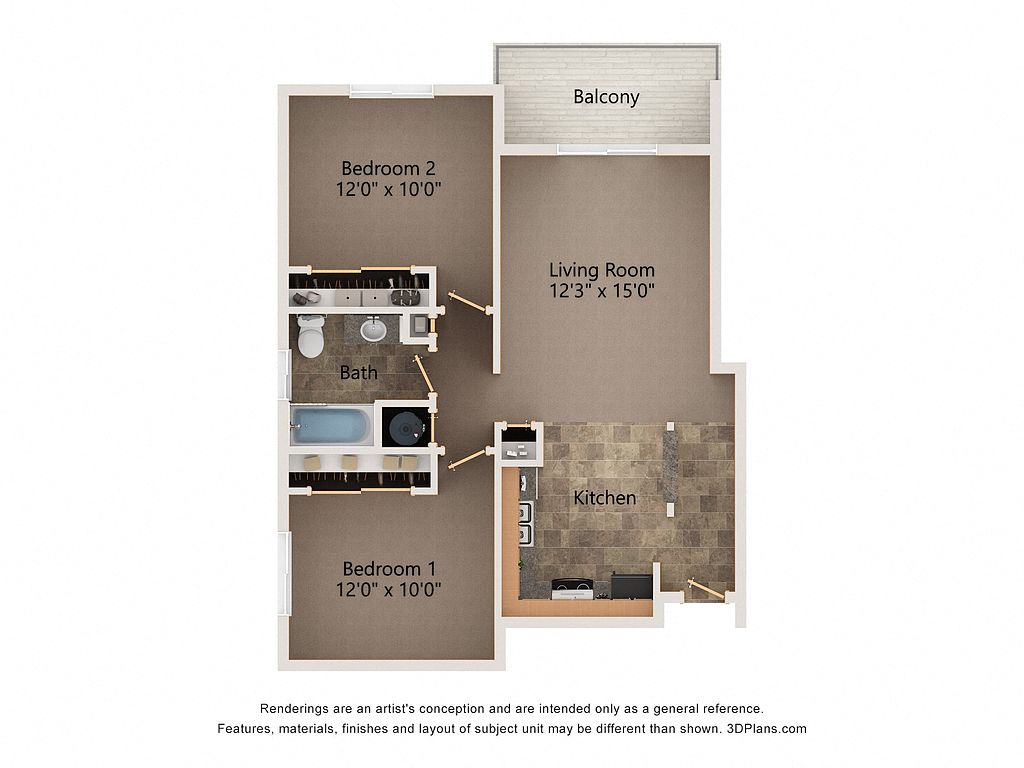 | 842 | Now | $1,327 |
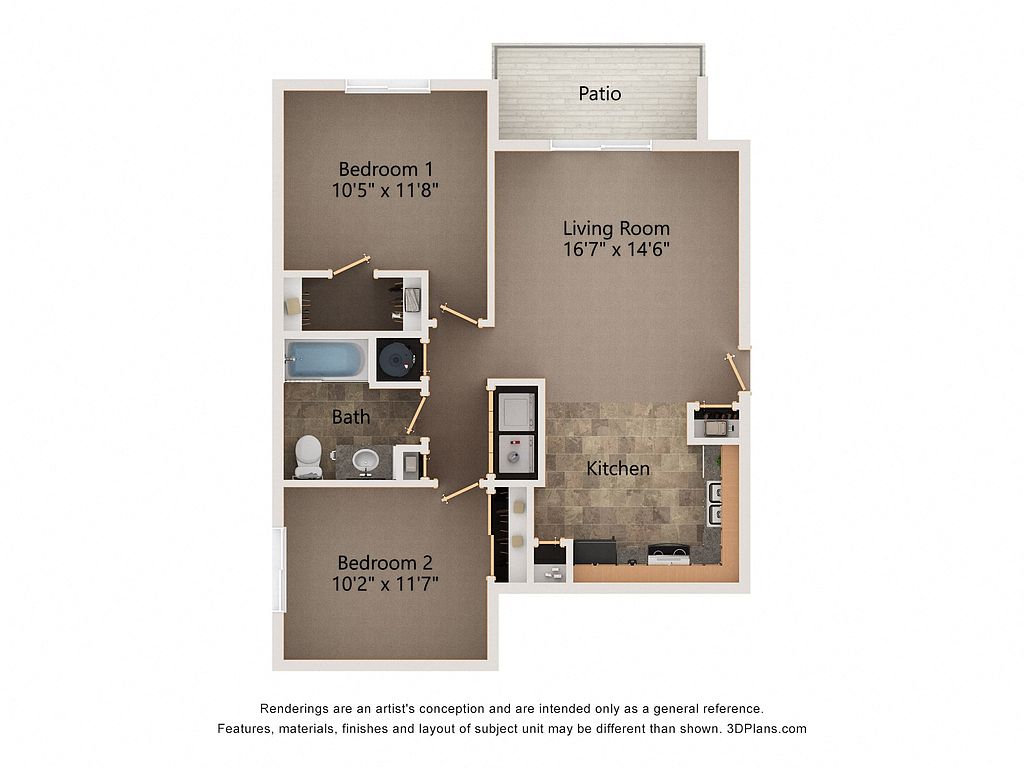 | 883 | Now | $1,329 |
 | 883 | Now | $1,329 |
 | 883 | Now | $1,329 |
Listings by: CIP Communities
What's special
3D tours
 Zillow 3D Tour 1
Zillow 3D Tour 1 Zillow 3D Tour 2
Zillow 3D Tour 2 Zillow 3D Tour 3
Zillow 3D Tour 3
| Day | Open hours |
|---|---|
| Mon - Fri: | 9 am - 6 pm |
| Sat: | 9 am - 5 pm |
| Sun: | Closed |
Facts, features & policies
Building Amenities
Accessibility
- Disabled Access
Community Rooms
- Club House: Free high-speed Wi-Fi available in clubhouse
- Fitness Center: 24-hour fitness center
- Lounge: TV lounge
Fitness & sports
- Basketball Court
- Volleyball Court
Other
- In Unit: Dryer
- Shared: Laundry facilities on every floor
- Swimming Pool
Outdoor common areas
- Playground
- Sundeck: Sundeck with lounge chairs and outdoor games
Services & facilities
- On-Site Maintenance: Award-winning onsite maintenance team with 24-hour
- On-Site Management: On-site management team
- Package Service: 24-hour access to package lockers
- Pet Park: Private dog park
- Storage Space: Additional storage space available*
Unit Features
Appliances
- Dishwasher
- Dryer
- Garbage Disposal: Disposal
- Microwave Oven: Built-in microwave
- Refrigerator
- Stove: Glass-top stove*
- Washer
Cooling
- Air Conditioning: Air conditioner
- Ceiling Fan
Flooring
- Carpet: Comfy carpet
Other
- Balcony: Balcony or patio
- Patio Balcony: Balcony or patio
Policies
Parking
- Detached Garage: Garage Lot
- Garage: Detached garages available
- Parking Lot: Other
Lease terms
- 12
Pet essentials
- DogsAllowedMonthly dog rent$35One-time dog fee$300
- CatsAllowedMonthly cat rent$35One-time cat fee$300
Additional details
Pet amenities
Special Features
- Earn Points On Rent With Bilt Rewards
- Large Walk-in Closets*
- Located On Star Tran Bus Line #52
- Outdoor Grills And Firepit
- Quick Access To I-80 And Highway 34
- Regular Resident Social Events
- Renovated Apartments Available*
- Spacious Kitchens
- Vaulted Ceilings*
- Window Blinds
- Yoga/spin Studio
Neighborhood: 68521
Areas of interest
Use our interactive map to explore the neighborhood and see how it matches your interests.
Travel times
Walk, Transit & Bike Scores
Nearby schools in Lincoln
GreatSchools rating
- 4/10Belmont Elementary SchoolGrades: PK-5Distance: 1.2 mi
- 3/10Goodrich At Dawes Middle SchoolGrades: 6-8Distance: 1 mi
- 1/10North Star High SchoolGrades: 9-12Distance: 2.6 mi
Frequently asked questions
Highland View Apartments has a walk score of 20, it's car-dependent.
Highland View Apartments has a transit score of 22, it has minimal transit.
The schools assigned to Highland View Apartments include Belmont Elementary School, Goodrich At Dawes Middle School, and North Star High School.
Yes, Highland View Apartments has in-unit laundry for some or all of the units. Highland View Apartments also has shared building laundry.
Highland View Apartments is in the 68521 neighborhood in Lincoln, NE.
This building has a one time fee of $300 and monthly fee of $35 for dogs. This building has a one time fee of $300 and monthly fee of $35 for cats.
Yes, 3D and virtual tours are available for Highland View Apartments.
