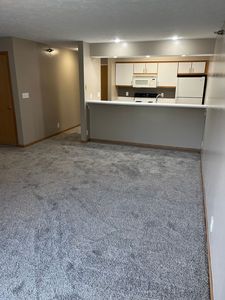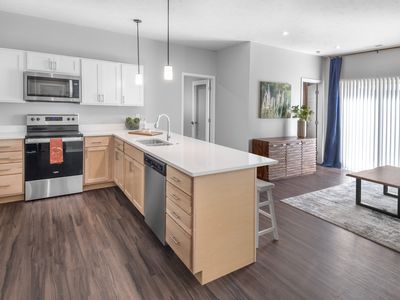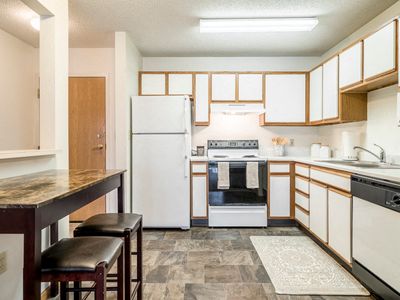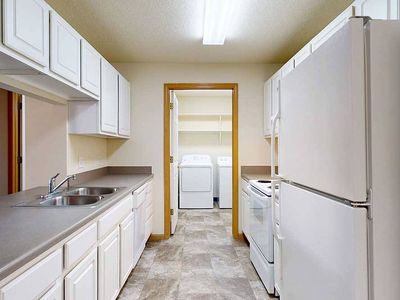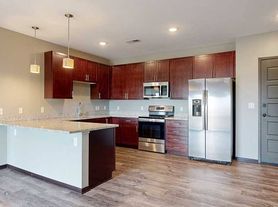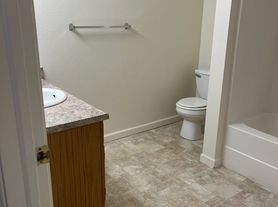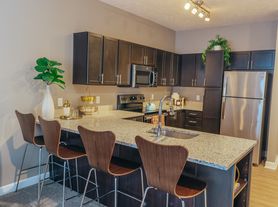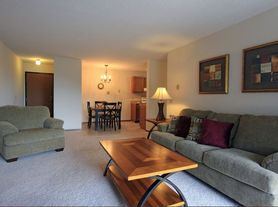Cascade Pines Duplexes
6050 Meridian Dr, Lincoln, NE 68504
- Special offer! Join our Priority List to receive first access to upcoming apartment homes across any three CIP communities of your choice and an automatic cash savings of $150 off your first month's rent. Contact us to learn more about Priority List perks.
Available units
Unit , sortable column | Sqft, sortable column | Available, sortable column | Base rent, sorted ascending |
|---|---|---|---|
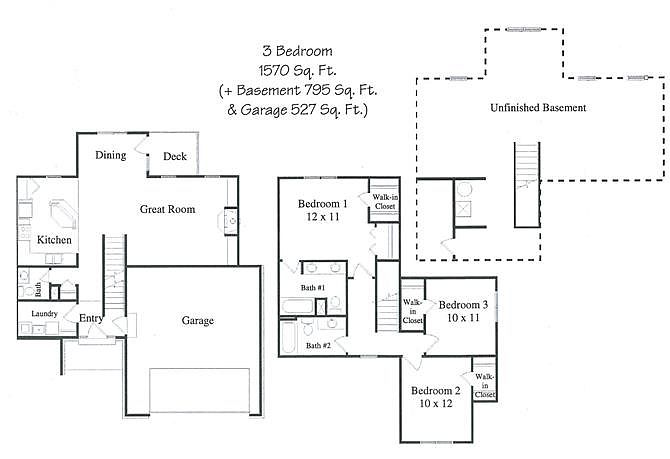 | 1,570 | Mar 5 | $2,319 |
 | 1,570 | Nov 22 | $2,394 |
 | 1,570 | Now | $2,419 |
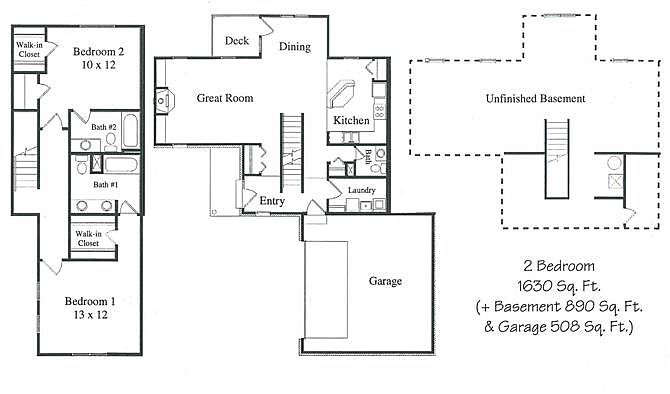 | 1,630 | Now | $2,678 |
 | 1,630 | Now | $2,703 |
Listings by: CIP Communities
What's special
| Day | Open hours |
|---|---|
| Mon - Fri: | 9 am - 6 pm |
| Sat: | 9 am - 5 pm |
| Sun: | Closed |
Facts, features & policies
Building Amenities
Community Rooms
- Club House: Free high-speed Wi-Fi available in clubhouse
- Fitness Center: 24-hour fitness center
Other
- Hot Tub
- In Unit: Full-size washer and dryer included
- Swimming Pool: Indoor swimming pool - open year-round
Outdoor common areas
- Patio: Private patio
- Sundeck: Outdoor sundeck
Services & facilities
- On-Site Maintenance: Award-winning onsite maintenance team with 24-hour
- On-Site Management: On-site management team
Unit Features
Appliances
- Dishwasher
- Dryer: Full-size washer and dryer included
- Garbage Disposal: Disposal
- Microwave Oven: Built-in microwave
- Stove: Glass-top stove
- Washer: Full-size washer and dryer included
Cooling
- Air Conditioning: Air conditioner
- Ceiling Fan: Ceiling fans
Flooring
- Carpet
Other
- Fireplace
Policies
Parking
- Attached Garage: Two-car attached garage included
- Detached Garage: Garage Lot
- Garage: Detached garages available
- Off Street Parking: Surface Lot
- Parking Lot: Other
Lease terms
- 12
Pet essentials
- DogsAllowedMonthly dog rent$35One-time dog fee$300
- CatsAllowedMonthly cat rent$35One-time cat fee$300
Additional details
Special Features
- Ceramic-tile Flooring
- Community Grills
- Deep Cabinets For Extra Storage
- Earn Points On Rent With Bilt Rewards
- Hardwood-style Flooring In Renovated Homes*
- Kitchen Pantry
- Large Walk-in Closets
- Minutes From I-80
- Next To Schleich Park
- Private Exterior Entrances
- Professionally Landscaped Grounds
- Spacious Kitchens
- Unfinished Basement
- Window Coverings
Neighborhood: 68504
- College NearbyLocal university presence adds vibrancy, events, and youthful energy.Community VibeStrong neighborhood connections and community events foster a friendly atmosphere.Shopping SceneBustling retail hubs with boutiques, shops, and convenient everyday essentials.Biking TrailsSafe, accessible paths for cycling, commuting, and outdoor enjoyment.
Centered on historic University Place, 68504 blends tree-lined streets, classic bungalows, and student energy from Nebraska Wesleyan University. Expect four true seasons—warm, sunny summers and snowy, brisk winters—ideal for cozy coffee runs to Mo Java or strolls through University Place Park and Roper Park. The Murdock Trail cuts across the neighborhood for easy biking and jogging, and pets are welcome on its shaded stretches. Daily needs are convenient, with Hy-Vee and Super Saver along O Street, local thrift and antique nooks, and quick access to the broader retail of Gateway Mall nearby. You’ll find casual bites, neighborhood pubs, and weekend farmers’ market options, plus yoga and fitness studios within a short drive. Recent Zillow market trends show the area’s median rent hovering in the low $1,100s, with most listings ranging roughly $800–$1,400 over the past few months. Overall, the vibe is friendly and practical—popular with students, young professionals, and long-time residents, and notably family- and pet-friendly.
Powered by Zillow data and AI technology.
Areas of interest
Use our interactive map to explore the neighborhood and see how it matches your interests.
Travel times
Walk, Transit & Bike Scores
Near Cascade Pines Duplexes
- Nebraska Statewide Arboretum Display Gardens, located within a 10-minute drive, preserves the natural ecosystem through native plants and events, such as the Ogallala Tree Care Workshop.
- International Quilt Study Center & Museum, encouraging, collecting, preserving and exhibiting the discovery of quilts for an understanding of the traditions of cultures, is a 10-minute drive.
- Lied Center for the Performing Arts, located within a 15-minute drive, presents live musical and dance performances, concerts, Improv and comedy routines and guest speakers.
- Champions Fun Center, featuring go-karts, the Adventure Challenge, batting cages, a miniature golf course, bowling and water wars, is a 10-minute drive.
Nearby schools in Lincoln
GreatSchools rating
- 5/10Kooser Elementary SchoolGrades: PK-5Distance: 1.8 mi
- 3/10Dawes Middle SchoolGrades: 6-8Distance: 2.1 mi
- 1/10North Star High SchoolGrades: 9-12Distance: 0.4 mi
Frequently asked questions
Cascade Pines Duplexes has a walk score of 17, it's car-dependent.
Cascade Pines Duplexes has a transit score of 25, it has some transit.
The schools assigned to Cascade Pines Duplexes include Kooser Elementary School, Dawes Middle School, and North Star High School.
Yes, Cascade Pines Duplexes has in-unit laundry for some or all of the units.
Cascade Pines Duplexes is in the 68504 neighborhood in Lincoln, NE.
This building has a one time fee of $300 and monthly fee of $35 for dogs. This building has a one time fee of $300 and monthly fee of $35 for cats.
