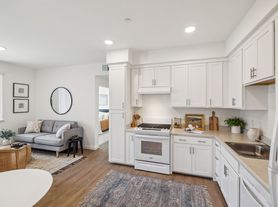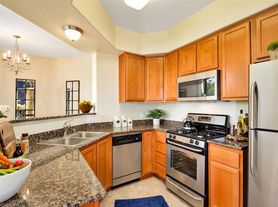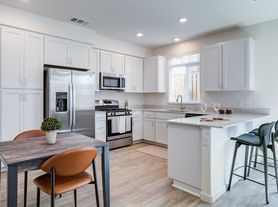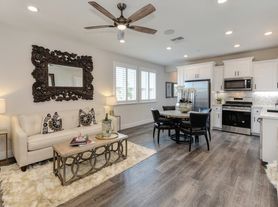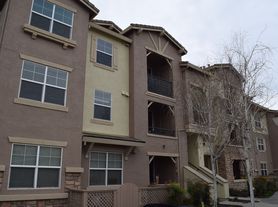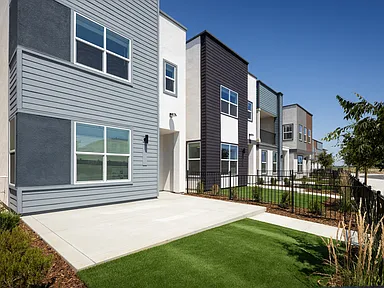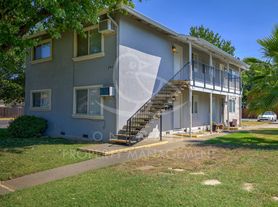
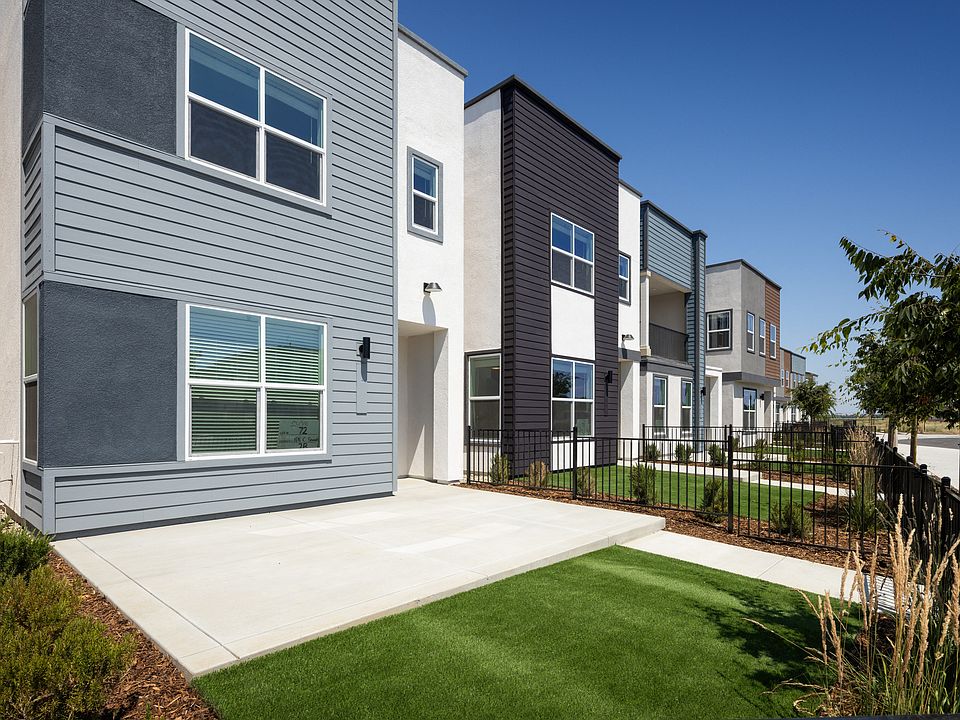
What's special
Property map
Tap on any highlighted unit to view details on availability and pricing
Facts, features & policies
Building Amenities
Other
- In Unit: Full-Size GE Washer and Dryer
Outdoor common areas
- Barbecue: Resident BBQ Grill
Unit Features
Appliances
- Dryer: Full-Size GE Washer and Dryer
- Washer: Full-Size GE Washer and Dryer
Cooling
- Air Conditioning: Centralized Heating and Air Conditioning
Flooring
- Carpet: Wood-Style Plank Flooring with Carpet in Bedrooms
Internet/Satellite
- High-speed Internet Ready: High-Speed 1GB Fiber-Optic Internet Available
Policies
Parking
- Parking Lot: Other
Lease terms
- 10, 11, 12, 13
Pet essentials
- DogsAllowedMonthly dog rent$50Dog deposit$500
- CatsAllowedMonthly cat rent$50Cat deposit$500
Additional details
Special Features
- 2" Woodgrain Blinds
- 24-hour Emergency Maintenance
- 30 Minute Drive To Beale Air Force Base
- Built In Doggy Door In Each Home
- Double Vanity Bathroom*
- En Suite Walk In Closets
- Floor Plans With Den Or Office*
- Fountains At Roseville Shopping - 17 Minute Drive
- Fully Landscaped Front Yard
- Hard Rock Hotel & Casino - 25 Minute Drive
- Hidden Regional Park - 20 Minute Drive
- Keyless Front Door Entry With Smart Locks
- Kitchen Island With Double Basin Undermount Sink
- Low Maintenance Yards
- Natural Light Throughout
- Open-concept Floor Plans
- Outdoor Dining
- Outdoor Firepit Space
- Quartz Countertops In Kitchen And Bath
- Tesla Solar Power System*
- Toyota Amphitheater - 25 Minute Drive
- Walk In Pantry In Select Homes*
Neighborhood: 95648
Areas of interest
Use our interactive map to explore the neighborhood and see how it matches your interests.
Walk, Transit & Bike Scores
Nearby schools in Lincoln
GreatSchools rating
- 5/10Carlin C. Coppin Elementary SchoolGrades: K-5Distance: 0.3 mi
- 4/10Phoenix High (Continuation) SchoolGrades: 9-12Distance: 0.6 mi
- 9/10ATLAS Learning AcademyGrades: K-12Distance: 0.6 mi
Frequently asked questions
1120 C St has a walk score of 24, it's car-dependent.
The schools assigned to 1120 C St include Carlin C. Coppin Elementary School, Phoenix High (Continuation) School, and ATLAS Learning Academy.
Yes, 1120 C St has in-unit laundry for some or all of the units.
1120 C St is in the 95648 neighborhood in Lincoln, CA.
To have a cat at 1120 C St there is a required deposit of $500. This building has monthly fee of $50 for cats. To have a dog at 1120 C St there is a required deposit of $500. This building has monthly fee of $50 for dogs.
Yes, 3D and virtual tours are available for 1120 C St.
Do you manage this property?
Claiming gives you access to insights and data about this property.

