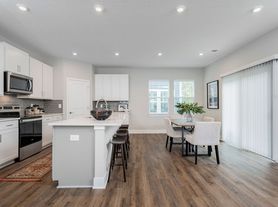$2,700 - $3,750
3+ bd2.5+ ba1.5K+ sqft
Greenery
For rent

Use our interactive map to explore the neighborhood and see how it matches your interests.
Evans Farm has a walk score of 15, it's car-dependent.
The schools assigned to Evans Farm include Elementary School #15, Alum Creek Elementary School, and Olentangy High School.
Yes, Evans Farm has in-unit laundry for some or all of the units. Evans Farm also has shared building laundry.
Evans Farm is in the 43035 neighborhood in Lewis Center, OH.
A maximum of 2 cats are allowed per unit. This building has a one time fee of $300 and monthly fee of $40 for cats. A maximum of 2 dogs are allowed per unit. This building has a one time fee of $300 and monthly fee of $40 for dogs.
Claiming gives you access to insights and data about this property.