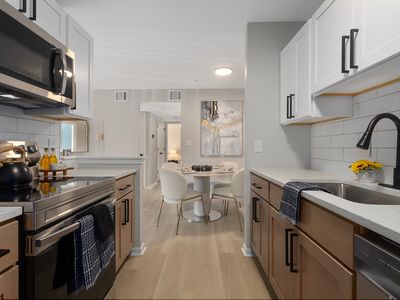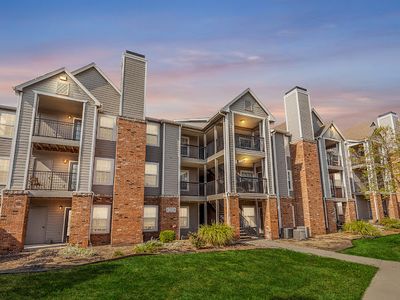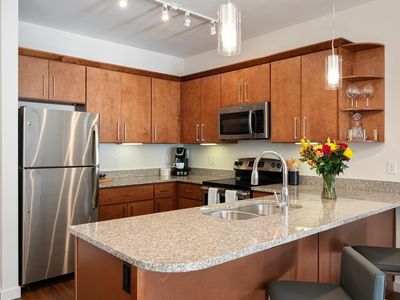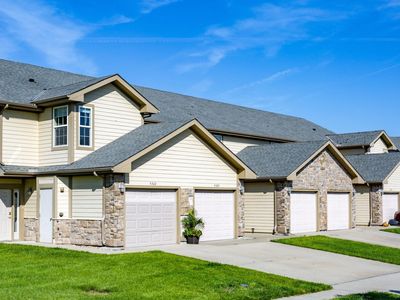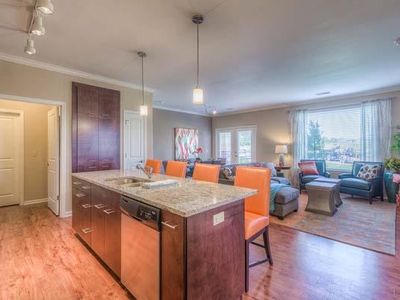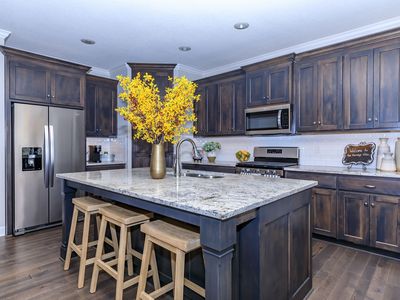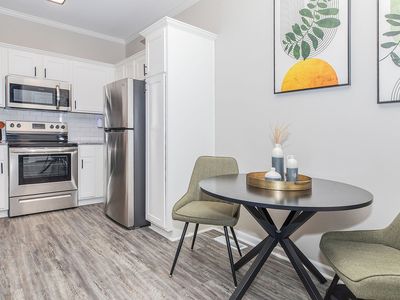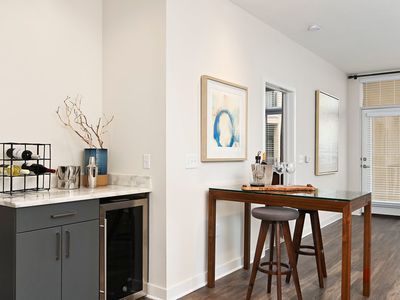Birchwood Villas of Lenexa:
We completed construction on Phase Two of this development August 2021 giving this community a total of 34 villas!
Tours: No Model/Leasing Agent onsite- Tours are by appointment only Tuesday-Friday when we have empty units available to tour. We know what will be coming available around 60-70 days out from the 1st of every month and update our website "Availability List" on a monthly bases on the 1st of the month.
Birchwood Villas of Lenexa is one of Johnson County's newest rental communities located in the heart of Lenexa, Kansas. This unique boutique sized community backs to Black Hoof Park biking and walking trails. Our premier location is minutes away from Lake Lenexa, restaurants, entertainment, parks, excellent schools & shopping including convenient access to K-7 and K-10.
This community has four wonderfully laid out floor plans to choose from consisting of three ranch floor plans and one two story that has an additional loft living area and walk in attic. All of our villas include spacious open kitchen and living areas perfect for entertaining. The kitchens have large center islands with natural quartzite countertops or granite countertops and slate grey GE appliances. Laundry hook ups are in each individual unit (does not include washer/dryer). The generously sized master suites have a large walk in closet, attached master bath with walk-in tile shower and double vanity. The secondary bedrooms are spacious with large closets and the spare bathroom has a tub/shower combo. These homes feature a private patio off the living room and attached one car garage. Dogs and Cats allowed with a two pet limit per household and a 35 pound weight limit. There is also a private community storm shelter on site.
Minimum Lease Term: 12 months- No Short Term Leases Available
Deposit: 1 month rent
Non refundable pet fee: $500.00 / Monthly Pet Rent: $30.00 per pet
Monthly Utility and Maintenance Fee: $150.00. Covers costs tied to water, sewer, trash, lawn, landscape and snow removal at 3+ inches. Does not include additional ice removal in between initial snow removals.
Call or submit a request today for additional information about our development including requests for application paperwork.
Birchwood Villas of Lenexa
9780 Montclaire Dr, Lenexa, KS 66227
Apartment building
2-3 beds
Pet-friendly
Attached garage
Air conditioning (central)
Available units
Price may not include required fees and charges
Price may not include required fees and charges.
Unit , sortable column | Sqft, sortable column | Available, sortable column | Base rent, sorted ascending |
|---|---|---|---|
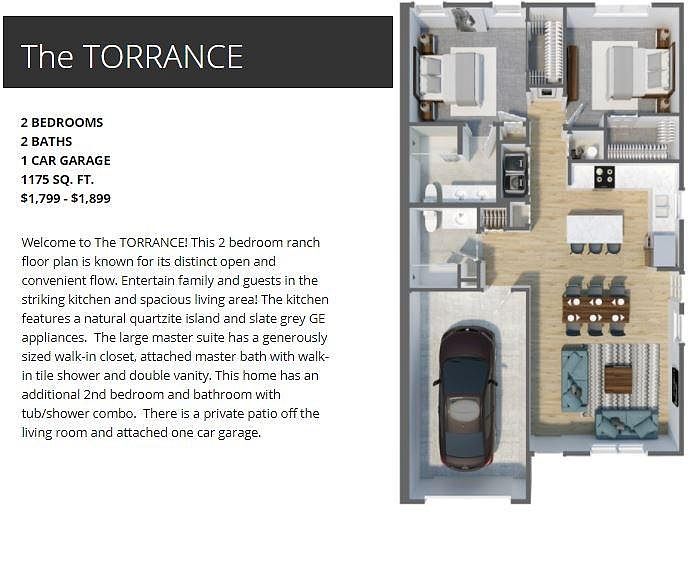 | 1,175 | Mar 27 | $2,199 |
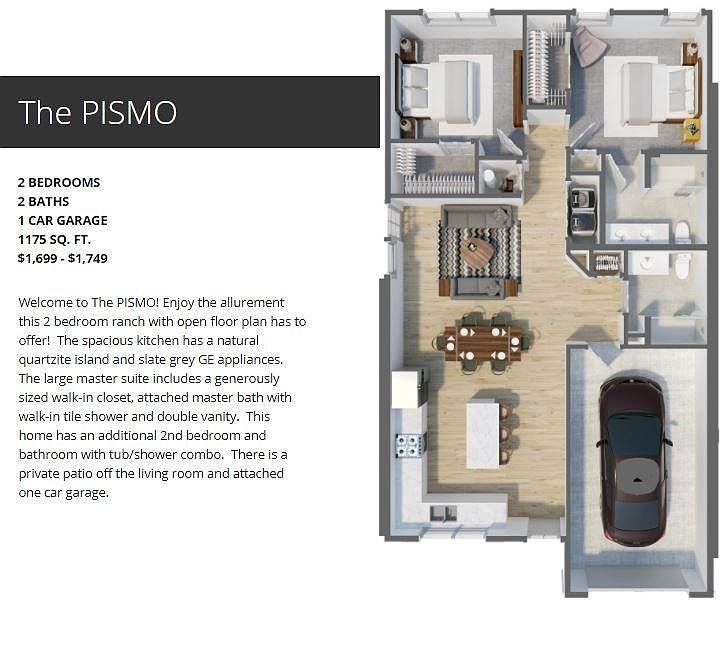 | 1,175 | Feb 9 | $2,199 |
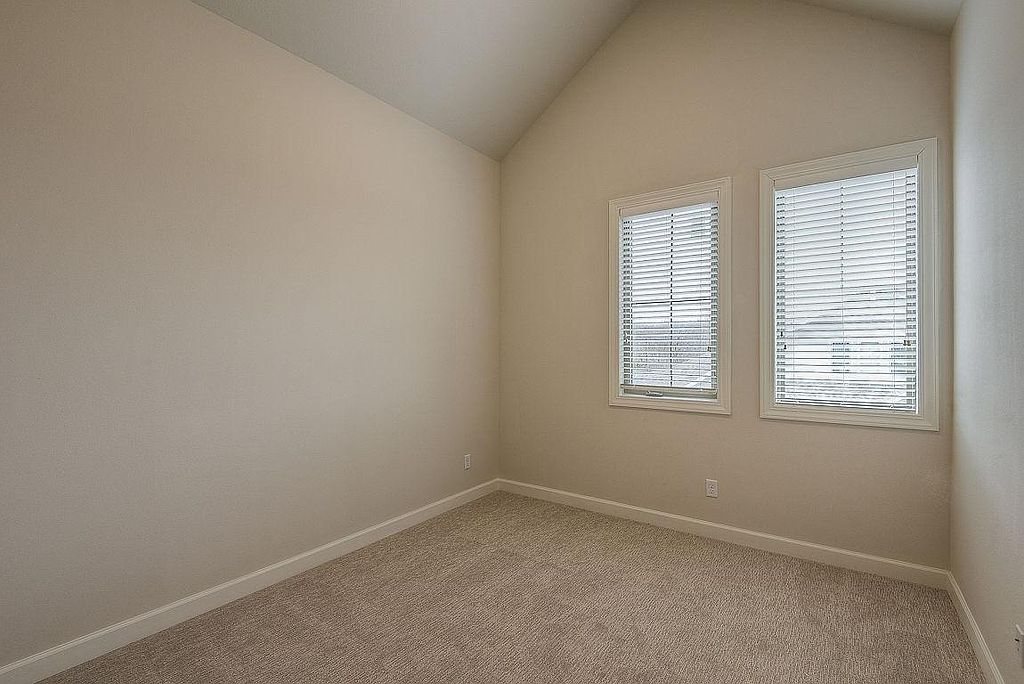 | 1,650 | Dec 4 | $2,499 |
What's special
Deck
Grab your shades
This building features access to a deck. Less than 4% of buildings in Lenexa have this amenity.
Double vanitySlate grey ge appliancesLarge walk in closetAttached one car garage
Office hours
| Day | Open hours |
|---|---|
| Mon: | 9 am - 5 pm |
| Tue: | 9 am - 5 pm |
| Wed: | 9 am - 5 pm |
| Thu: | 9 am - 5 pm |
| Fri: | 9 am - 4 pm |
| Sat: | Closed |
| Sun: | Closed |
Facts, features & policies
Building Amenities
Other
- Laundry: Hookups
Outdoor common areas
- Deck
- Lawn
- Patio
- Trail
Services & facilities
- Online Maintenance Portal
View description
- Park
Unit Features
Appliances
- Dishwasher
- Freezer
- Garbage Disposal
- Microwave Oven
- Range
- Refrigerator
- Washer/Dryer Hookups
Cooling
- Air Conditioning
- Ceiling Fan
- Central Air Conditioning
Flooring
- Carpet
- Softwood
- Tile
- Vinyl
Heating
- Electric
- Heat pump
Internet/Satellite
- High-speed Internet Ready
Other
- Patio Balcony
Policies
Parking
- Attached Garage
- Garage
- Off Street Parking
Lease terms
- One year
Pet essentials
- Small dogsAllowed
- CatsAllowed
- Large dogsLarge dogs are not allowed
Neighborhood: 66227
Areas of interest
Use our interactive map to explore the neighborhood and see how it matches your interests.
Travel times
Nearby schools in Lenexa
GreatSchools rating
- 7/10Manchester Park Elementary SchoolGrades: PK-5Distance: 0.3 mi
- 8/10Prairie Trail Middle SchoolGrades: 6-8Distance: 1.2 mi
- 10/10Olathe Northwest High SchoolGrades: 9-12Distance: 1.7 mi
Frequently asked questions
What is the walk score of Birchwood Villas of Lenexa?
Birchwood Villas of Lenexa has a walk score of 5, it's car-dependent.
What schools are assigned to Birchwood Villas of Lenexa?
The schools assigned to Birchwood Villas of Lenexa include Manchester Park Elementary School, Prairie Trail Middle School, and Olathe Northwest High School.
Does Birchwood Villas of Lenexa have in-unit laundry?
Birchwood Villas of Lenexa has washer/dryer hookups available.
What neighborhood is Birchwood Villas of Lenexa in?
Birchwood Villas of Lenexa is in the 66227 neighborhood in Lenexa, KS.
What are Birchwood Villas of Lenexa's policies on pets?
Large dogs are not allowed.
Your dream apartment is waitingOne new unit was recently added to this listing.
