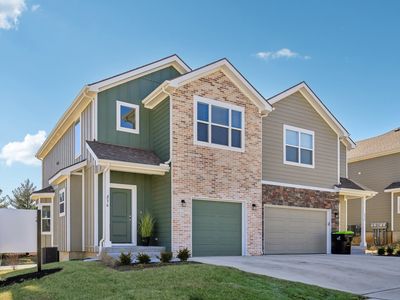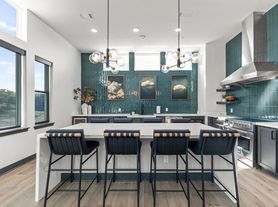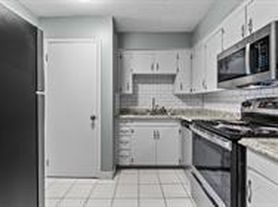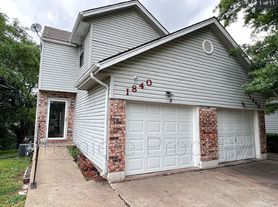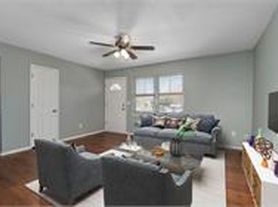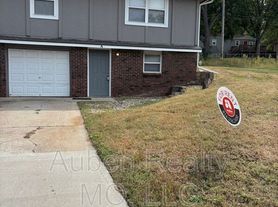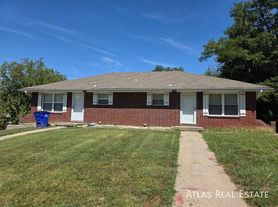Live well at Blackwell, where exceptional living options meet unmatched convenience.The thoughtfully designed apartments at the Residences boast high-end finishes and expansive amenities. ?At Reserve, private rental homes offer the space and comfort of a luxurious home. For active adults, ?Reunion is a lively 55+ villa community that fosters a vibrant and active adult lifestyle. At Blackwell,?it's all about living well, in your own unique way.Reunion at Blackwell is an Active Adult Living with 1, 2 and 2 Bedroom + Den Villas. Community is about more than just where you live. Here, we provide amenities and services to help you achieve your best self.
Reunion at Blackwell
2960 SE Shenandoah Pkwy, Lees Summit, MO 64082
Apartment building
2 beds
Pet-friendly
Covered parking
In-unit laundry (W/D)
Available units
Price may not include required fees and charges
Price may not include required fees and charges.
Unit , sortable column | Sqft, sortable column | Available, sortable column | Base rent, sorted ascending |
|---|---|---|---|
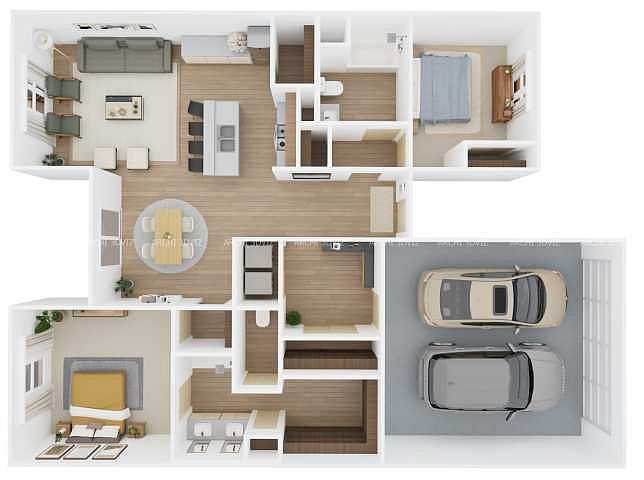 | 1,218 | Mar 20 | $2,256 |
 | 1,218 | Mar 10 | $2,256 |
 | 1,218 | Mar 20 | $2,256 |
 | 1,218 | Mar 10 | $2,256 |
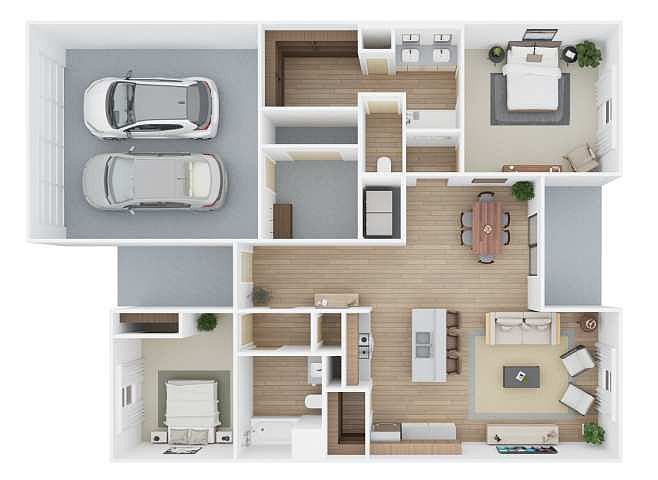 | 1,436 | Apr 1 | $2,469 |
 | 1,436 | Apr 1 | $2,469 |
 | 1,436 | Apr 16 | $2,484 |
 | 1,436 | Apr 16 | $2,484 |
 | 1,426 | Apr 1 | $2,519 |
 | 1,426 | Mar 15 | $2,519 |
 | 1,426 | Apr 1 | $2,519 |
 | 1,426 | Mar 15 | $2,519 |
 | 1,426 | Feb 20 | $2,519 |
 | 1,426 | Feb 20 | $2,519 |
 | 1,426 | Mar 1 | $2,519 |
What's special
Pet washing station
Clean pets, cleaner home
A pet washing station is rare. Less than 16% of buildings in Lees Summit have this feature.
Office hours
| Day | Open hours |
|---|---|
| Mon - Fri: | 8:30 am - 5:30 pm |
| Sat: | 10 am - 5 pm |
| Sun: | 1 pm - 5 pm |
Facts, features & policies
Building Amenities
Accessibility
- Disabled Access: Wheelchair Access
Community Rooms
- Business Center: Cyber Cafe/ Co-working Spaces
- Club House: Dedicated Tech-Smart Clubhouse
- Fitness Center
- Pet Washing Station
- Recreation Room: Resident Game Room
Other
- In Unit: Full Size Washer & Dryer
- Swimming Pool: Access to The Residences Pool + Sundeck
Outdoor common areas
- Playground: Access to The Residences playground
- Sundeck
- Water Feature: Pond with Water Feature
Security
- Night Patrol
Services & facilities
- Guest Suite: Guest Suite available
- On-Site Maintenance: 24 Hour Emergency Maintenance
- On-Site Management: Professionally managed by Willow Bridge Property C
- Pet Park: Pet Park with Pet Friendly Features
Unit Features
Appliances
- Dishwasher
- Dryer: Full Size Washer & Dryer
- Garbage Disposal: Disposal
- Microwave Oven: Built-In Microwave
- Refrigerator: French Door Refrigerator with Ice Maker
- Washer: Full Size Washer & Dryer
Cooling
- Air Conditioning: Air Conditioner
- Ceiling Fan
Flooring
- Carpet: Wall to Wall Carpet in Bedrooms
Internet/Satellite
- Cable TV Ready: Pre-Wired for Cable & Internet connections
- High-speed Internet Ready: Bulk Package with AT&T
Policies
Parking
- Cover Park: Additional dedicated street parking spaces
- Detached Garage: Garage Lot
- Garage: Attached Garages to every Villa
- Off Street Parking: Covered Lot
- Parking Lot: Other
Lease terms
- 12, 13, 14, 15
Pet essentials
- DogsAllowedMonthly dog rent$30One-time dog fee$400
- CatsAllowedMonthly cat rent$30One-time cat fee$400
Additional details
No breed or weight restrictions! Maximum of two pets. One-time nonrefundable $400 fee per pet + $30/mo per pet. Restrictions: None
Pet amenities
Pet Park: Pet Park with Pet Friendly Features
Special Features
- 2" Blinds Included In Every Villa
- Car Rinse With Vacuum
- Concierge: Resident Services Coordinator Onsite
- Courtyard
- Designer Kitchens With Island & Pantry
- Designer Lvt Flooring
- Digital Thermostats
- Energy Star Appliances
- Free Weights
- Gourmet Kitchen
- Group Excercise: Group Fitness Classes w/Full Aqua/Cardio/Strength
- Linen Closets
- Media Center
- Oversized Master Bedroom
- Pickleball Court
- Quartz Countertops
- Reasonable Accomodation Requests Available
- Recycling Program
- Richly Appointed Kitchen & Bathroom Cabinetry
- Spa: Spa/Hot Tub
- Spacious Closets
- Tall Ceilings
- Tiled Kitchen Backsplash
- Upgraded Faucets
- Walk-out Basements Available*
- Walking Trails With Greater Than 50% Open Space
- Zero Entry Showers
Neighborhood: 64082
Areas of interest
Use our interactive map to explore the neighborhood and see how it matches your interests.
Travel times
Walk, Transit & Bike Scores
Walk Score®
/ 100
Car-DependentBike Score®
/ 100
Somewhat BikeableNearby schools in Lees Summit
GreatSchools rating
- 7/10Highland Park Elementary SchoolGrades: K-5Distance: 0.5 mi
- 7/10East Trails Middle SchoolGrades: 6-8Distance: 1.8 mi
- 8/10Lee's Summit Senior High SchoolGrades: 9-12Distance: 2.7 mi
Frequently asked questions
What is the walk score of Reunion at Blackwell?
Reunion at Blackwell has a walk score of 3, it's car-dependent.
What schools are assigned to Reunion at Blackwell?
The schools assigned to Reunion at Blackwell include Highland Park Elementary School, East Trails Middle School, and Lee's Summit Senior High School.
Does Reunion at Blackwell have in-unit laundry?
Yes, Reunion at Blackwell has in-unit laundry for some or all of the units.
What neighborhood is Reunion at Blackwell in?
Reunion at Blackwell is in the 64082 neighborhood in Lees Summit, MO.
What are Reunion at Blackwell's policies on pets?
This building has a one time fee of $400 and monthly fee of $30 for cats. This building has a one time fee of $400 and monthly fee of $30 for dogs.
