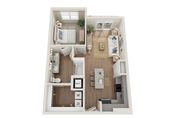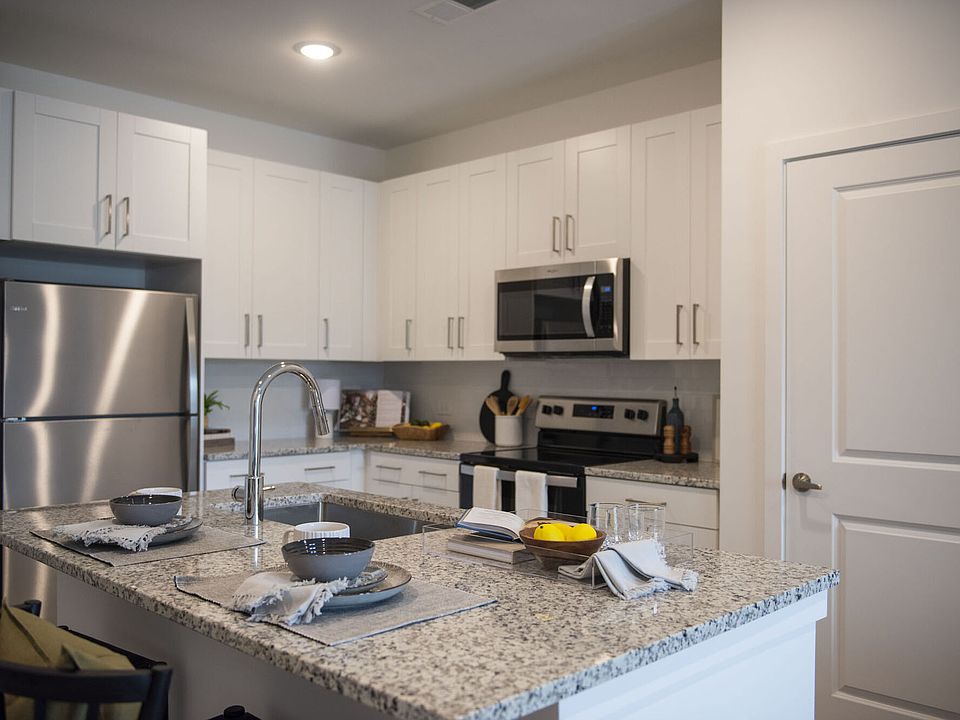2 units available now

Special offer!
Price shown is Base Rent, does not include non-optional fees and utilities. Review Building overview for details.2 units available now

3 units available now

2 units available now

3 units available now

1 unit available now

1 unit available now

3 units available now

1 unit available now

1 unit available now

1 unit available now

1 unit available now

2 units available now

3 units available now

2 units available now

Tap on any highlighted unit to view details on availability and pricing
Select a unit-type to view your estimated move-in costs.
Estimated Monthly Total (a/k/a Total Monthly Leasing Price) includes base rent, all monthly mandatory and any user-selected optional fees. Excludes variable, usage-based, and required charges due at or prior to move-in or at move-out. Security Deposit may change based on screening results, but total will not exceed legal maximums. Some items may be taxed under applicable law. Some fees may not apply to rental homes subject to an affordable program. All fees are subject to application and/or lease terms. Prices and availability subject to change. Resident is responsible for damages beyond ordinary wear and tear. Resident may need to maintain insurance and to activate and maintain utility services, including but not limited to electricity, water, gas, and internet, per the lease. Additional fees may apply as detailed in the application and/or lease agreement, which can be requested prior to applying.
Use our interactive map to explore the neighborhood and see how it matches your interests.
The Whitby has a walk score of 32, it's car-dependent.
The schools assigned to The Whitby include Starling Elementary School, Couch Middle School, and Grayson High School.
The Whitby is in the 30045 neighborhood in Lawrenceville, GA.
Cats are allowed, with a maximum weight restriction of 100lbs. A maximum of 2 cats are allowed per unit. This building has a pet fee ranging from $400 to $800 for cats. This building has monthly fee of $40 for cats. Dogs are allowed, with a maximum weight restriction of 100lbs. A maximum of 2 dogs are allowed per unit. This building has a pet fee ranging from $400 to $800 for dogs. This building has monthly fee of $40 for dogs.
Yes, 3D and virtual tours are available for The Whitby.

