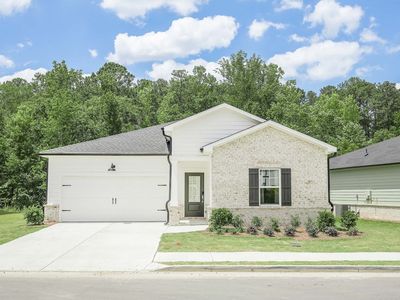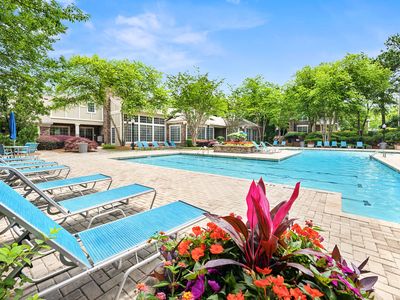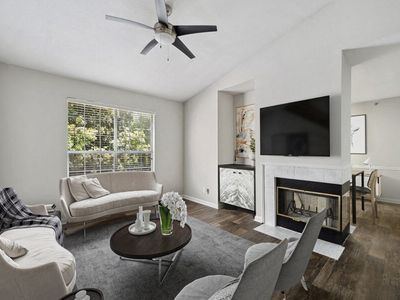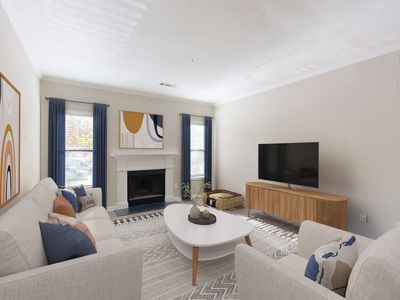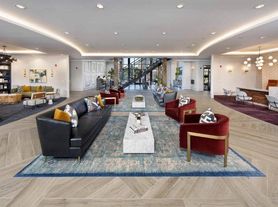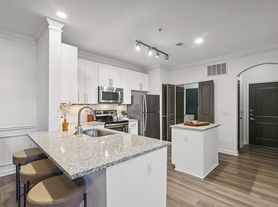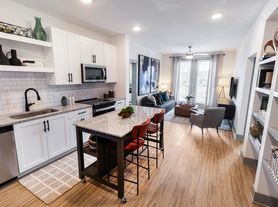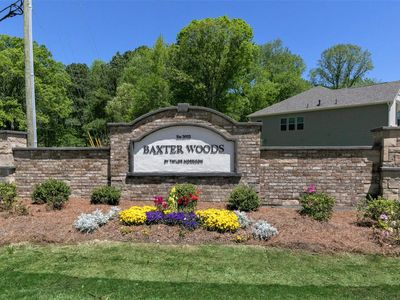
Halston Riverside
1000 Duluth Hwy, Lawrenceville, GA 30043
Available units
Unit , sortable column | Sqft, sortable column | Available, sortable column | Base rent, sorted ascending |
|---|---|---|---|
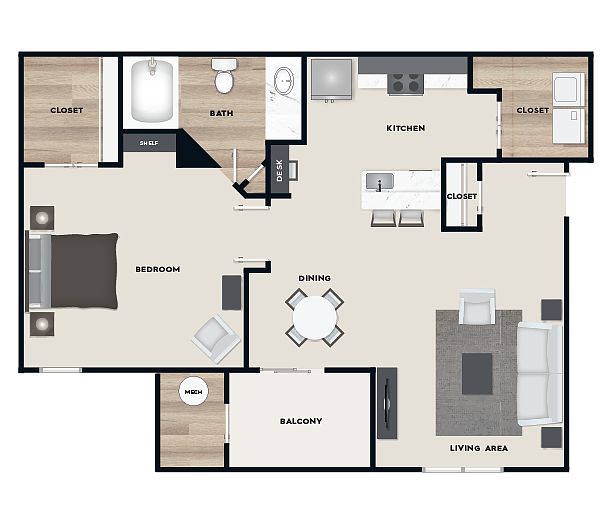 | 758 | Nov 30 | $1,296 |
 | 758 | Nov 28 | $1,296 |
 | 758 | Nov 21 | $1,316 |
 | 758 | Jan 8 | $1,321 |
 | 758 | Now | $1,321 |
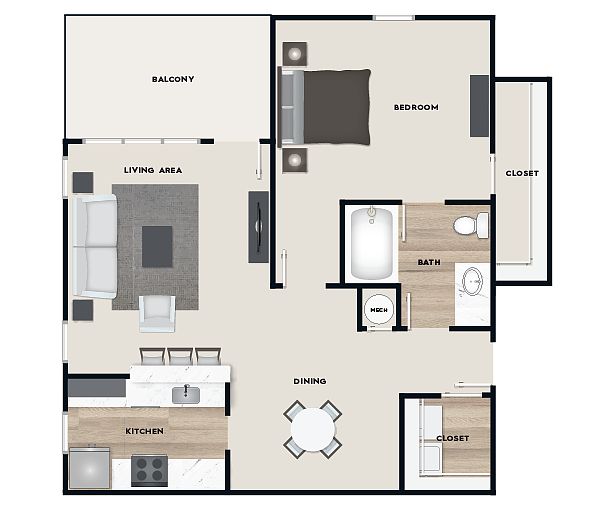 | 949 | Jan 15 | $1,336 |
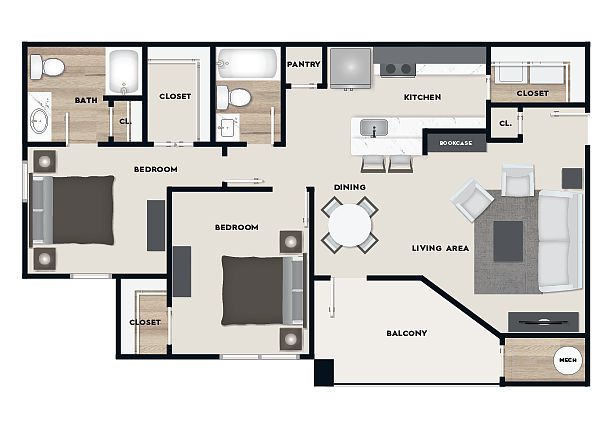 | 1,068 | Dec 18 | $1,362 |
 | 949 | Now | $1,386 |
 | 949 | Now | $1,386 |
 | 949 | Dec 6 | $1,386 |
 | 949 | Dec 31 | $1,386 |
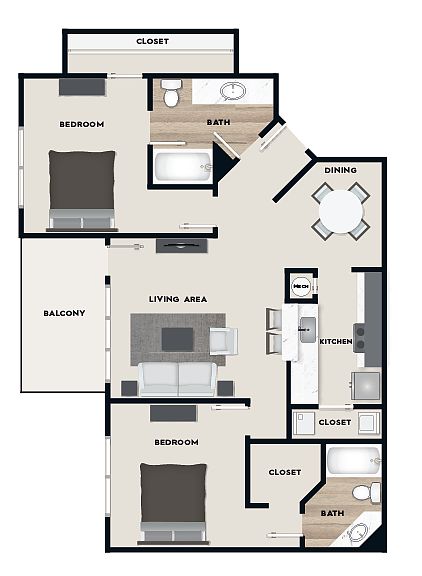 | 1,244 | Dec 11 | $1,387 |
 | 1,244 | Dec 31 | $1,387 |
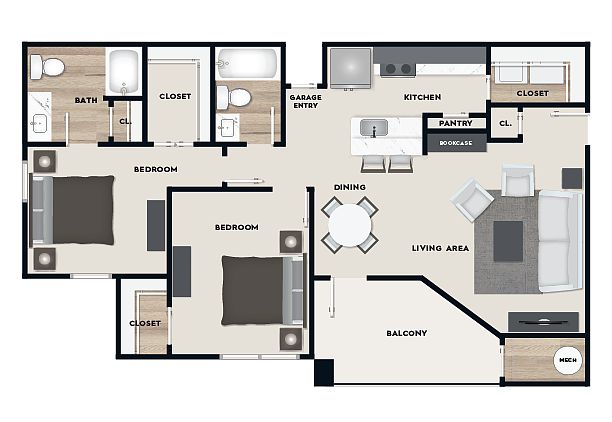 | 1,101 | Now | $1,422 |
 | 1,244 | Nov 20 | $1,437 |
What's special
| Day | Open hours |
|---|---|
| Mon - Fri: | 10 am - 6 pm |
| Sat: | 10 am - 5 pm |
| Sun: | Closed |
Property map
Tap on any highlighted unit to view details on availability and pricing
Facts, features & policies
Building Amenities
Community Rooms
- Business Center: Cyber Cafe and Media Lounge
- Fitness Center: Fitness Center with Cardio and Strength Stations
Other
- In Unit: Full-Size Washer and Dryer Included
- Swimming Pool: Four Swimming Pool with Expansive Sundeck
Outdoor common areas
- Barbecue: Outdoor Barbecue Kitchen
- Garden: Oversized Soaker Garden Tubs
- Playground
Services & facilities
- Package Service: Black Appliance Package with Built-in Microwave
- Storage Space
Unit Features
Appliances
- Dryer: Full-Size Washer and Dryer Included
- Washer: Full-Size Washer and Dryer Included
Cooling
- Ceiling Fan: Modern Pendant Lighting and Ceiling Fans
Flooring
- Tile: Glass Mosaic or Subway Tile Backsplashes
Other
- Granite Countertops: Granite Counters in Kitchen and Baths
- Rainfall Shower Heads
- Timeless White Subway Tile Backsplash
- Undermount Kitchen Sink With Gooseneck Faucet
- Walk-in And Reach-in Closets
- White Shaker Cabinets In Kitchen And Bathroom
Policies
Parking
- Garage: Detached and Attached Private Garages Available
Lease terms
- 1 month, 3 months, 4 months, 5 months, 6 months, 7 months, 8 months, 9 months, 10 months, 11 months, 12 months, 13 months, 14 months, 15 months, 16 months, 17 months, 18 months, 19 months, 20 months, 21 months, 22 months, 23 months, 24 months
Pet essentials
- DogsAllowedNumber allowed2Monthly dog rent$25One-time dog fee$300
- CatsAllowedNumber allowed2Monthly cat rent$25One-time cat fee$300
Pet amenities
Special Features
- 24-hour Emergency Maintenance
- Acceptscreditcardpayments: Online Payment and Account Management
- Convenient Deposit Alternative Available
- Elegant Gardens And Sparkling Poolside Waterfalls
- Gate: Gated Electronic Entrance
- Petcare: Off-Leash Pet Park
- Petsallowed: Pet Friendly
- Positive Credit Reporting
- Preferred Employer Program
Neighborhood: 30043
- Family VibesWarm atmosphere with family-friendly amenities and safe, welcoming streets.Suburban CalmSerene suburban setting with space, comfort, and community charm.Shopping SceneBustling retail hubs with boutiques, shops, and convenient everyday essentials.Highway AccessQuick highway connections for seamless travel and regional access.
Zip code 30043 centers on suburban calm in Lawrenceville with tree-lined neighborhoods, rolling hills, and a humid subtropical climate that brings warm summers and mild winters. Daily life orbits Sugarloaf Mills for shopping, dining, an AMC theater, and a large fitness scene, while Coolray Field offers minor-league baseball nights. Outdoor lovers head to Rock Springs Park, Collins Hill Park and Aquatic Center, and nearby greenways for walking, biking, and weekend soccer. The area’s culinary mix ranges from Korean BBQ and global eateries along Buford Drive to Southern staples and coffee spots near Georgia Gwinnett College, attracting students, young professionals, and families. Grocery runs are easy with Publix, Kroger, Walmart, and nearby international markets, and pet owners appreciate plentiful trails and greenspaces. Commuters use I-85, GA-316, and Sugarloaf Parkway, with a park-and-ride at Sugarloaf Mills. According to Zillow’s market trends, recent months show a median asking rent around $2,000, with most listings roughly $1,600–$2,700 depending on size and amenities.
Powered by Zillow data and AI technology.
Areas of interest
Use our interactive map to explore the neighborhood and see how it matches your interests.
Travel times
Walk, Transit & Bike Scores
Nearby schools in Lawrenceville
GreatSchools rating
- 6/10Mckendree Elementary SchoolGrades: PK-5Distance: 0.7 mi
- 6/10Creekland Middle SchoolGrades: 6-8Distance: 2.6 mi
- 6/10Collins Hill High SchoolGrades: 9-12Distance: 3.4 mi
Frequently asked questions
Halston Riverside has a walk score of 73, it's very walkable.
Halston Riverside has a transit score of 24, it has minimal transit.
The schools assigned to Halston Riverside include Mckendree Elementary School, Creekland Middle School, and Collins Hill High School.
Yes, Halston Riverside has in-unit laundry for some or all of the units.
Halston Riverside is in the 30043 neighborhood in Lawrenceville, GA.
A maximum of 2 dogs are allowed per unit. This building has a one time fee of $300 and monthly fee of $25 for dogs. A maximum of 2 cats are allowed per unit. This building has a one time fee of $300 and monthly fee of $25 for cats.
