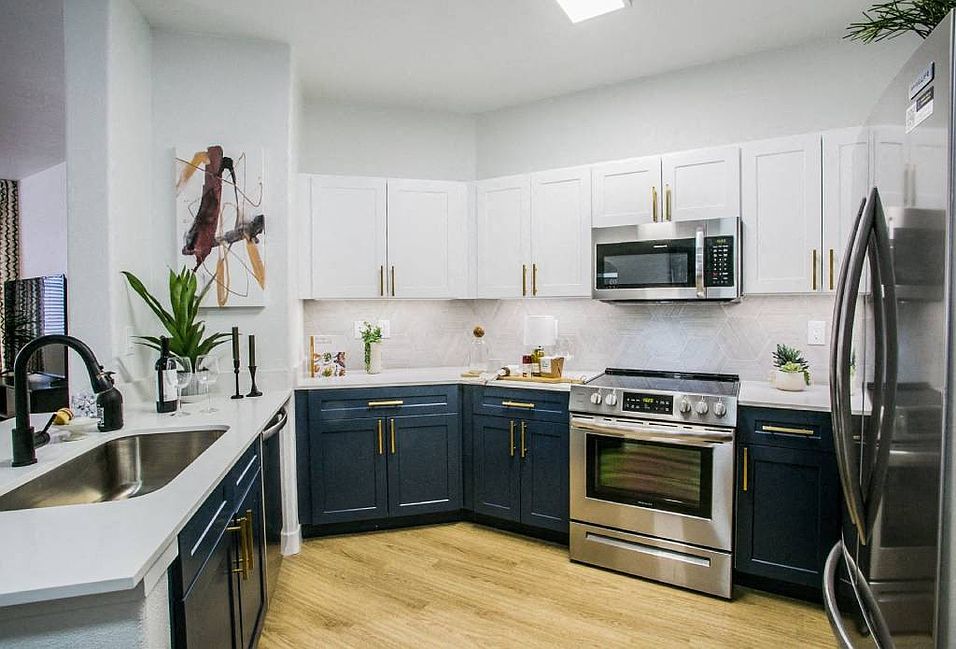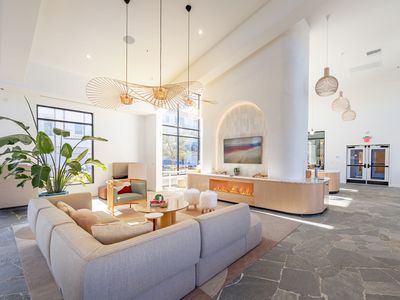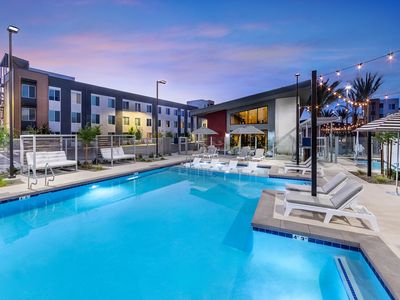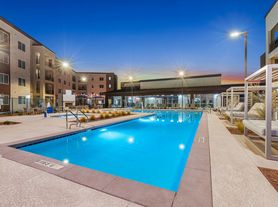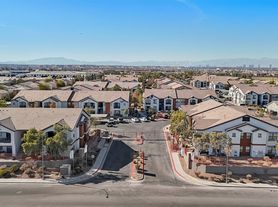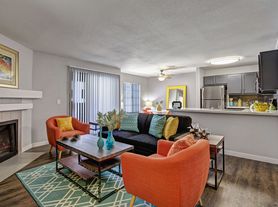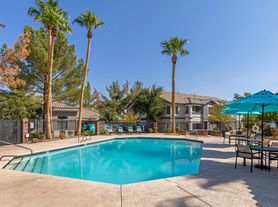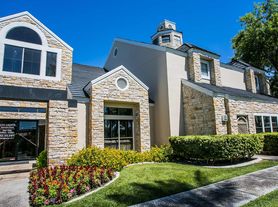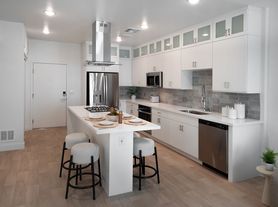
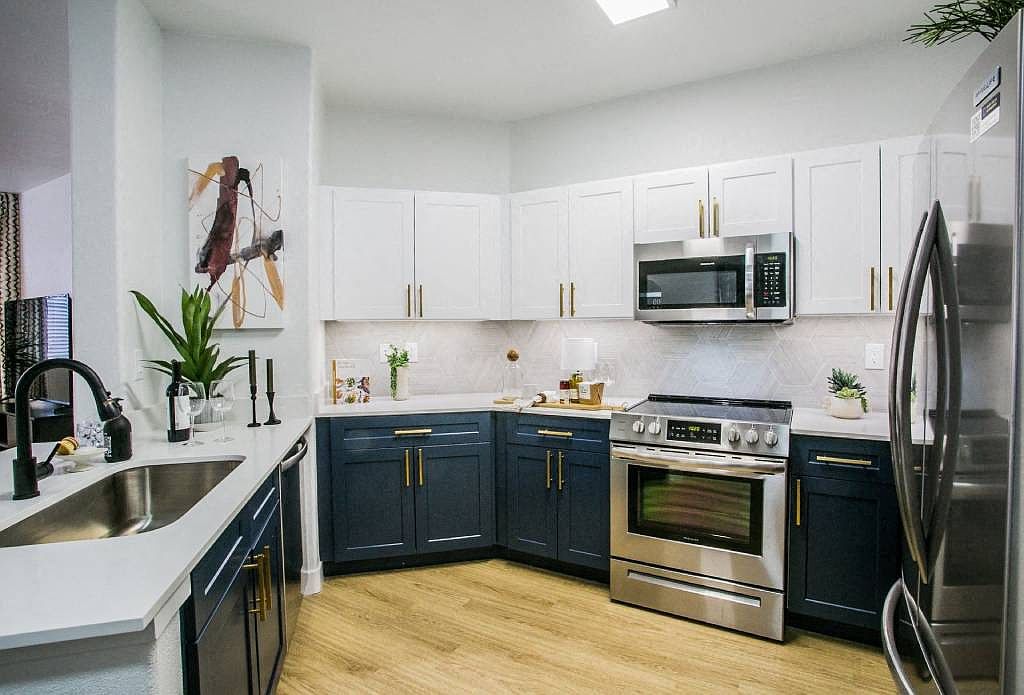
The Presley at Whitney Ranch
5600 E Russell Rd, Las Vegas, NV 89122
- Special offer! 1 Month Free Rent + Look and Lease Specials! Minimum lease term applies. Other costs and fees excluded.
- Price shown is Total Price, does not include non-optional fees and utilities. Review Building overview for details.
Available units
This listing now includes required monthly fees in the total price.
Unit , sortable column | Sqft, sortable column | Available, sortable column | Total price, sorted ascending |
|---|---|---|---|
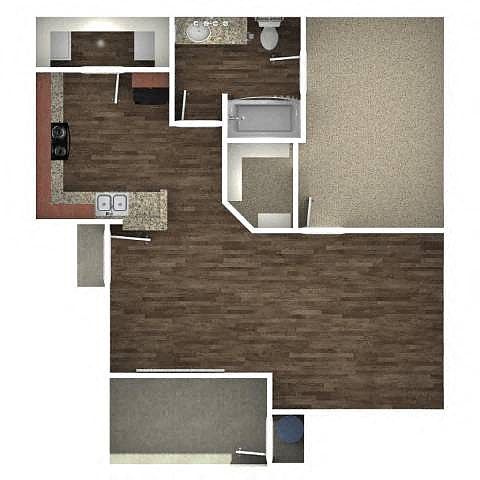 | 683 | Jan 21 | $1,377 |
 | 683 | Dec 8 | $1,402 |
 | 683 | Dec 5 | $1,402 |
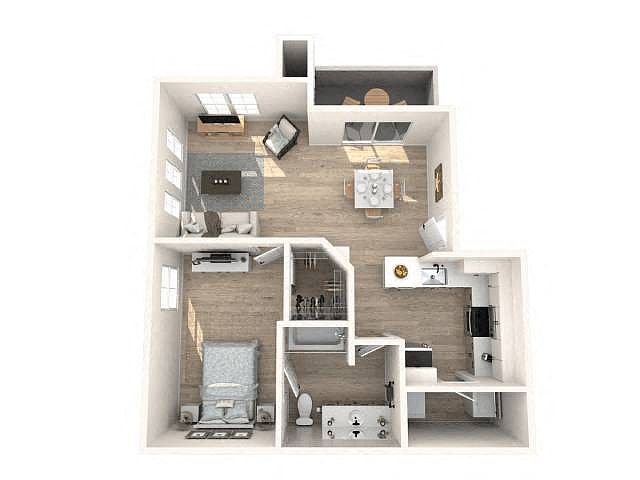 | 683 | Now | $1,477 |
 | 683 | Nov 11 | $1,477 |
 | 683 | Jan 5 | $1,502 |
 | 683 | Jan 16 | $1,527 |
 | 683 | Now | $1,527 |
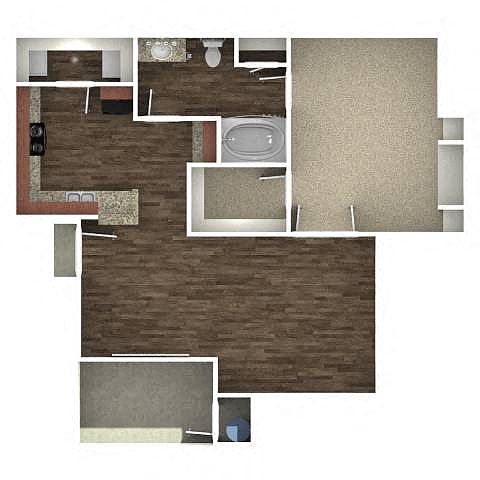 | 751 | Nov 24 | $1,553 |
 | 751 | Dec 27 | $1,553 |
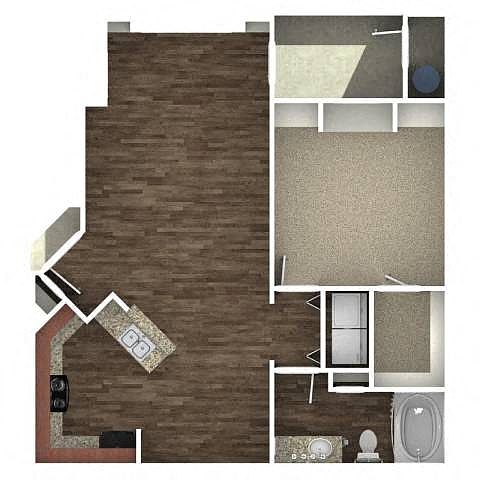 | 757 | Dec 8 | $1,587 |
 | 757 | Dec 15 | $1,587 |
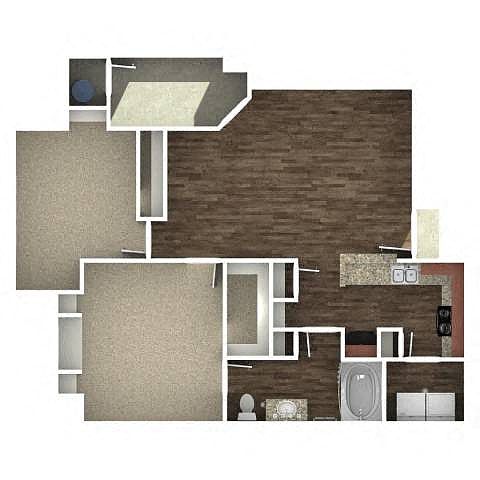 | 966 | Jan 3 | $1,587 |
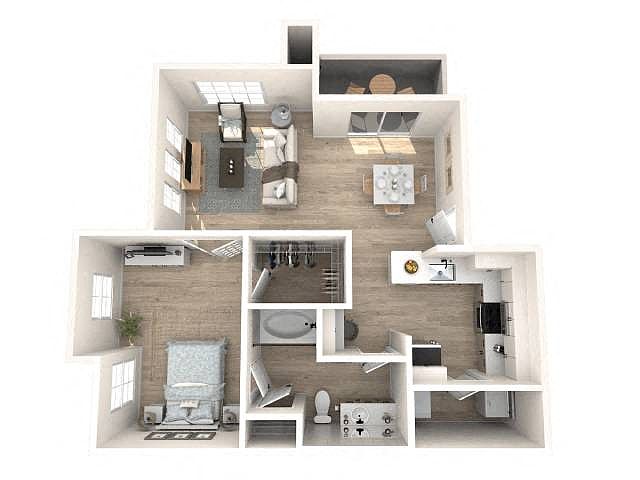 | 751 | Now | $1,598 |
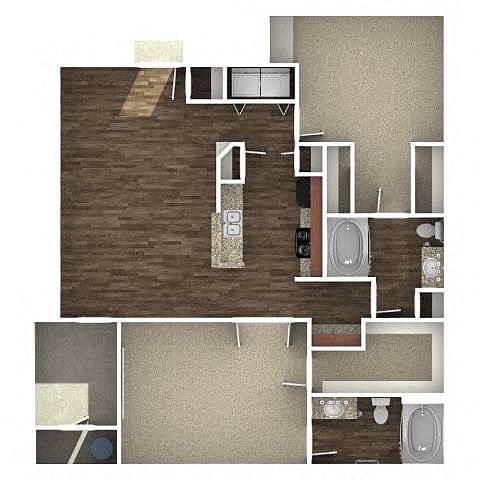 | 1,140 | Nov 21 | $1,617 |
What's special
Office hours
| Day | Open hours |
|---|---|
| Mon - Fri: | 8 am - 5 pm |
| Sat: | 9 am - 5 pm |
| Sun: | Closed |
Property map
Tap on any highlighted unit to view details on availability and pricing
Facts, features & policies
Building Amenities
Community Rooms
- Business Center: Business Center with CoWork Office Spaces
- Club House: Resident Clubhouse with Complimentary WiFi
- Fitness Center: 24-Hour State-of-the-Art Exercise Facility Featuri
- Lounge: Fireside Lounge
- Recreation Room: Outdoor and Indoor Gaming Area
Other
- In Unit: In-Home Full-Size Washer and Dryer
- Swimming Pool: Three Resort-Style Pools
Outdoor common areas
- Barbecue: Barbecue Plazas
- Garden: Garden Tub in Select Homes
- Sundeck: Sundeck with Poolside Cabanas and Lounge Seating
Security
- Controlled Access: Controlled Access with Personal Entry Code
- Gated Entry: Gated Community
- Night Patrol
Services & facilities
- On-Site Maintenance: On-Site Maintenance and 24-Hour Emergency Maintena
- On-Site Management
- Package Service: Smart Parcel Locker System
- Pet Park
- Valet Trash: Door-to-Door Valet Trash
Unit Features
Appliances
- Dishwasher
- Dryer: In-Home Full-Size Washer and Dryer
- Garbage Disposal: Disposal
- Microwave Oven: Mounted Microwave
- Refrigerator: Refrigerator with Ice Maker
- Washer: In-Home Full-Size Washer and Dryer
Cooling
- Ceiling Fan: Ceiling Fans in Living Room and Bedrooms
- Central Air Conditioning: Central Air Conditioning and Heating
Flooring
- Tile: Ceramic Tile Kitchen, Entry and Bathrooms
Internet/Satellite
- Cable TV Ready: Cable Ready
- High-speed Internet Ready: High Speed Internet
Other
- Balcony: Personal Patio or Balcony
- Patio Balcony: Personal Patio or Balcony
Policies
Parking
- covered: Covered Parking
- Detached Garage: Garage Lot
- Garage: Garages with Automatic Openers Available
- Off Street Parking: Covered Lot
- Parking Lot: Other
Lease terms
- 12
Pet essentials
- DogsAllowedMonthly dog rent$45One-time dog fee$350
- CatsAllowedMonthly cat rent$45One-time cat fee$350
Additional details
Pet amenities
Special Features
- Art Niche In Select Homes
- Ask About Our Preferred Employer Program!
- Attached And Detached Garages Available
- Audible Intrusion Alarm System
- Beverage Station With Cold Brew On Tap
- Built-in Shelving In Select Homes
- Carports
- Courtyard With Hammocks
- Custom Built-in Work Station In Select Homes
- Easy Access To I-515
- Electronic Thermostat
- Ev Charging
- Flexible Rent Payment Options Through Flex
- Free Weights: Free Weights Area
- Gourmet Kitchen With Custom Italian Backsplash
- Led Framed Mirrors In Select Homes
- Linen Or Pantry Closet In Select Homes
- Matte Black Or Gold Finished Hardware
- Monthly Resident Events
- Newly Renovated 1, 2, & 3 Bedroom Residences
- Online Resident And Leasing Services
- Oversized Closets
- Private Yard In Select Homes
- Soft-close Feature Cabinets In Two Tones
- Spa: Spa-Inspired Hot Tub
- Stainless Steel Efficient Appliances
- Surface Lot Parking
- Window Coverings
- Window Seats With Storage In Select Homes
- Wood-style Flooring
Neighborhood: Whitney Ranch
Areas of interest
Use our interactive map to explore the neighborhood and see how it matches your interests.
Travel times
Nearby schools in Las Vegas
GreatSchools rating
- 5/10Jim Thorpe Elementary SchoolGrades: PK-5Distance: 0.3 mi
- 3/10Francis H Cortney Junior High SchoolGrades: 6-8Distance: 0.7 mi
- 7/10Green Valley High SchoolGrades: 9-12Distance: 1.7 mi
Frequently asked questions
The Presley at Whitney Ranch has a walk score of 49, it's car-dependent.
The Presley at Whitney Ranch has a transit score of 33, it has some transit.
The schools assigned to The Presley at Whitney Ranch include Jim Thorpe Elementary School, Francis H Cortney Junior High School, and Green Valley High School.
Yes, The Presley at Whitney Ranch has in-unit laundry for some or all of the units.
The Presley at Whitney Ranch is in the Whitney Ranch neighborhood in Las Vegas, NV.
This building has a one time fee of $350 and monthly fee of $45 for cats. This building has a one time fee of $350 and monthly fee of $45 for dogs.
Yes, 3D and virtual tours are available for The Presley at Whitney Ranch.

