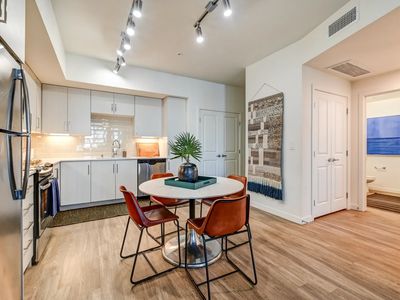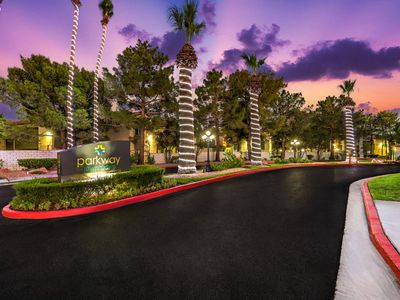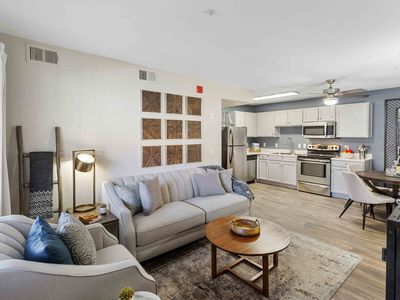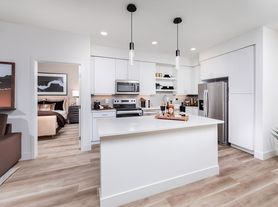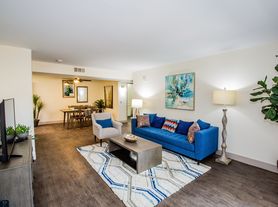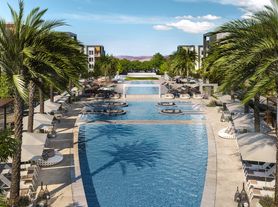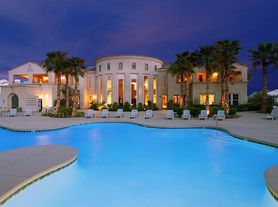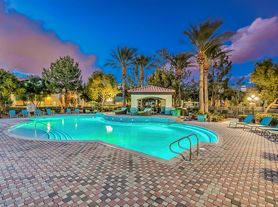Welcome to The Paramount by Picerne. Designed with refined details, our expansive one, two, and three bedroom residences are meant for you. Our apartments are appointed with walk-in closets, a personal balcony or patio, a full-size washer and dryer, and gourmet kitchens. Select spaces feature garden tubs, window seats, and linen closets. Your new home is waiting for you at The Paramount Apartments by Picerne in Las Vegas, NV!
Special offer
The Paramount by Picerne
8610 S Maryland Pkwy, Las Vegas, NV 89123
- Special offer! Offering up to 6 weeks FREE on select apartments!* *Restrictions apply. OAC.
Apartment building
1-3 beds
Covered parking
In-unit laundry (W/D)
Available units
Price may not include required fees and charges
Price may not include required fees and charges.
Unit , sortable column | Sqft, sortable column | Available, sortable column | Base rent, sorted ascending |
|---|---|---|---|
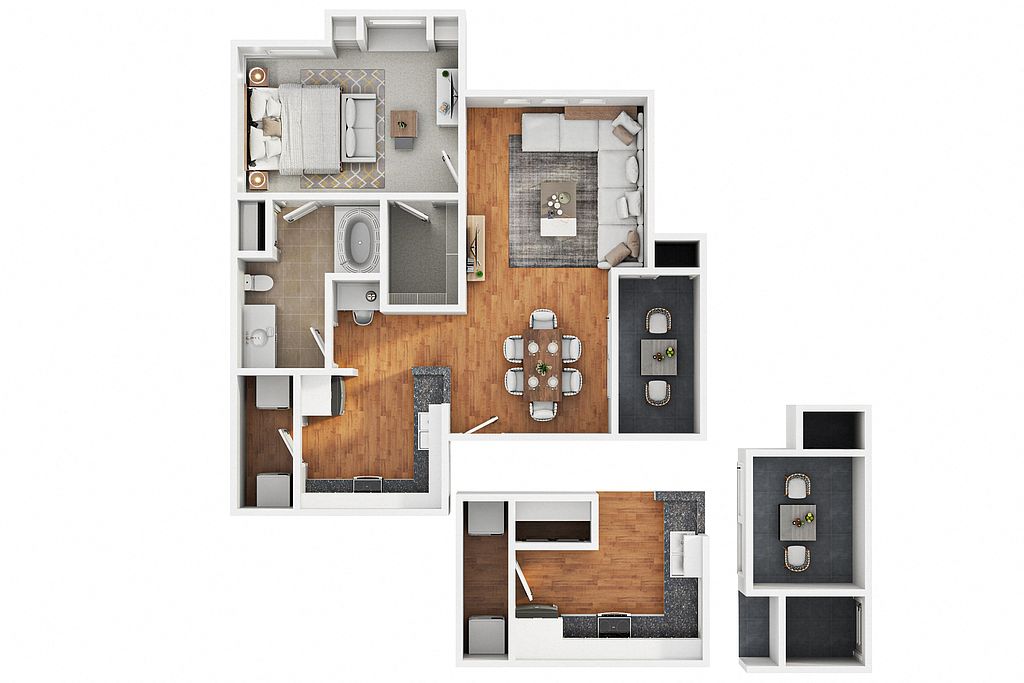 | 751 | Now | $1,394 |
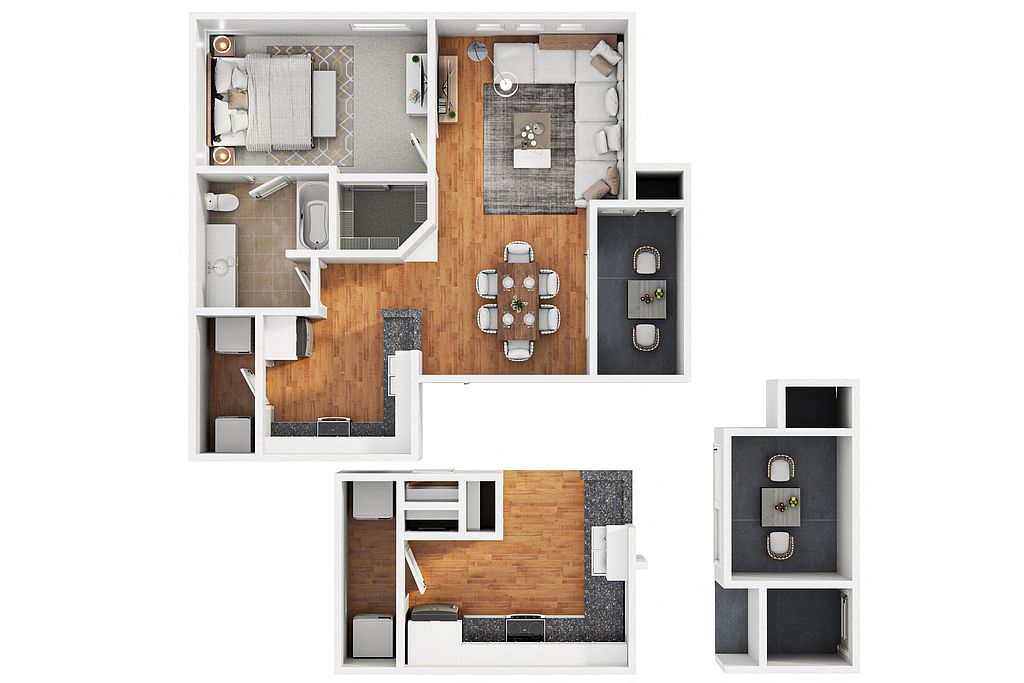 | 683 | Jan 15 | $1,404 |
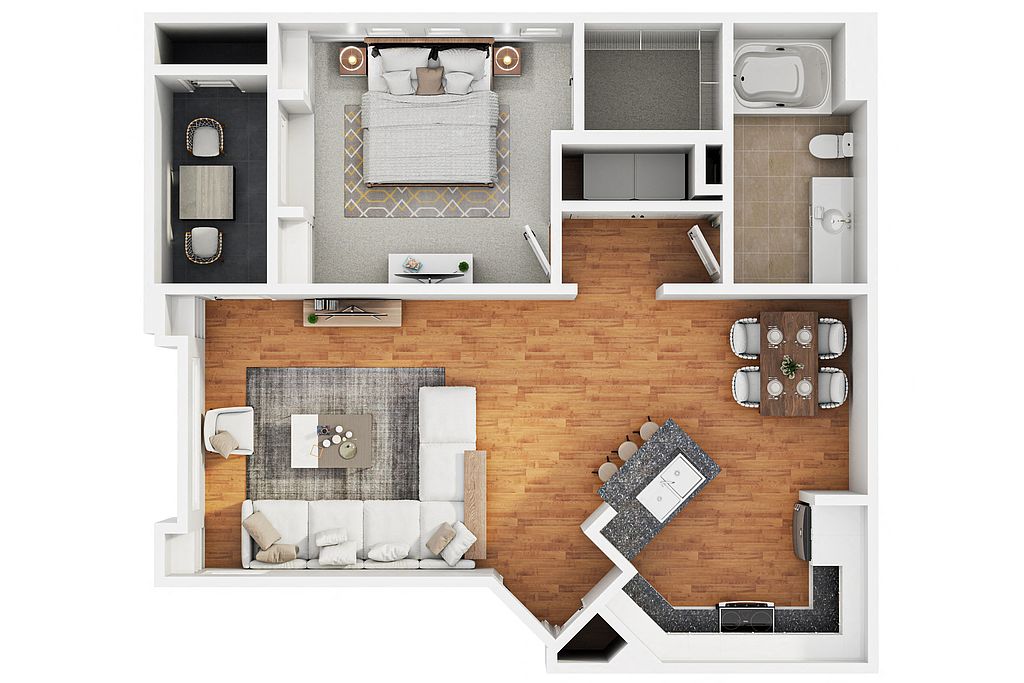 | 757 | Nov 28 | $1,484 |
 | 757 | Nov 27 | $1,484 |
 | 683 | Dec 21 | $1,504 |
 | 683 | Nov 13 | $1,504 |
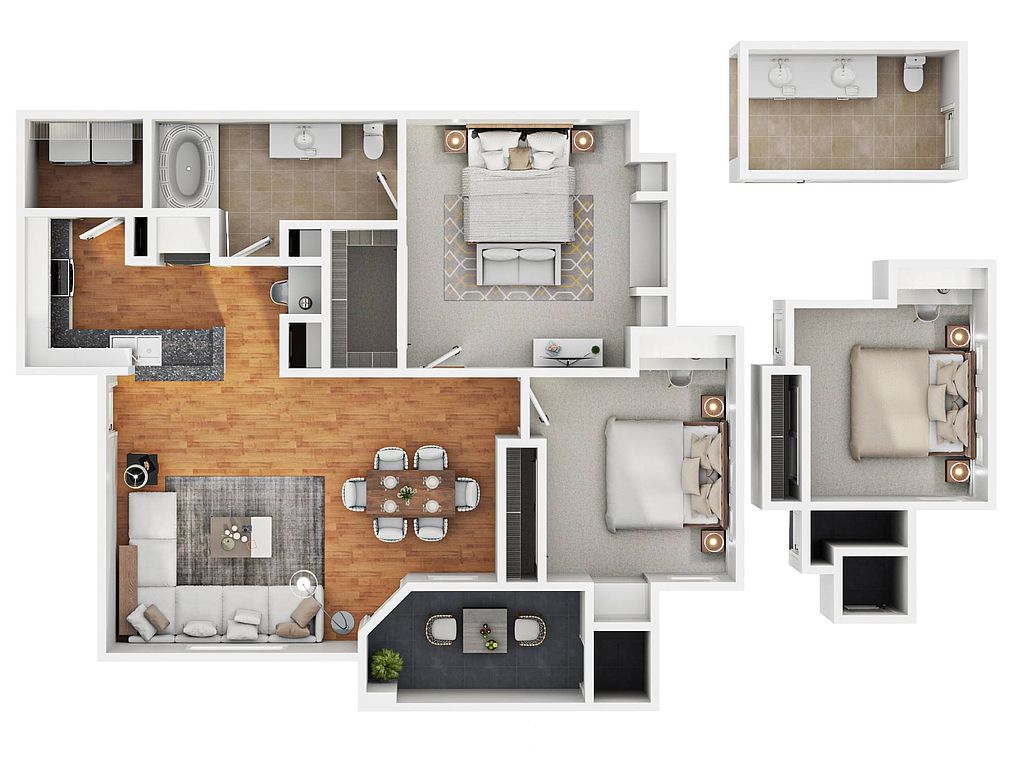 | 966 | Now | $1,525 |
 | 757 | Nov 24 | $1,544 |
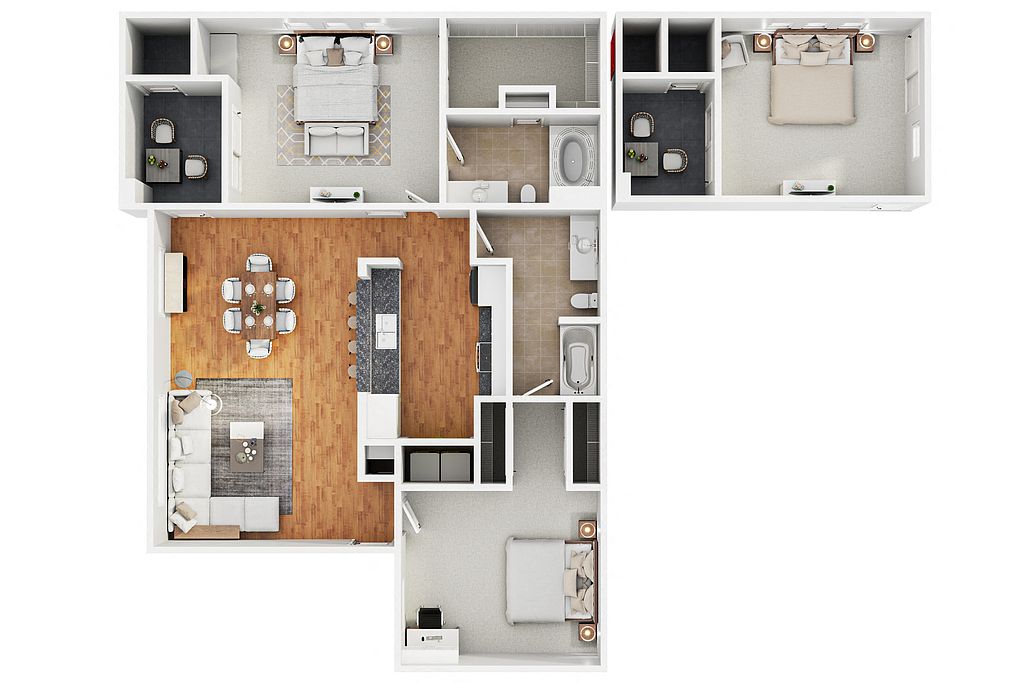 | 1,182 | Now | $1,574 |
 | 1,182 | Now | $1,574 |
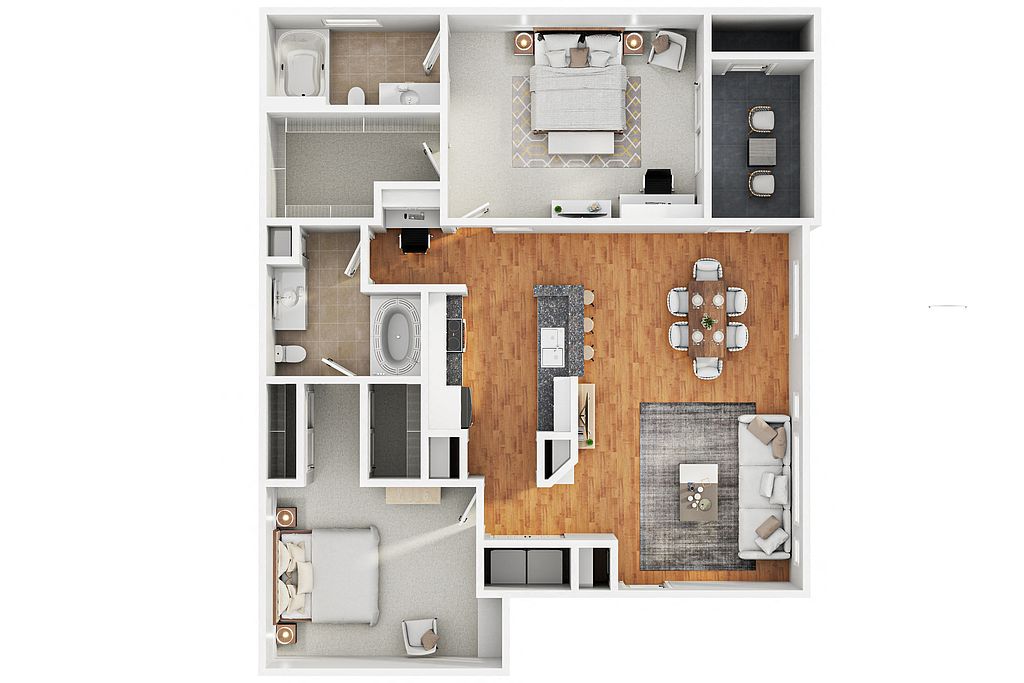 | 1,140 | Now | $1,574 |
 | 1,140 | Now | $1,574 |
 | 1,182 | Now | $1,594 |
 | 1,182 | Now | $1,594 |
 | 1,182 | Now | $1,594 |
What's special
Lounge
Round up your crew
This building features a lounge. Less than 12% of buildings in Las Vegas have this amenity.
Garden tubsWindow seatsPersonal balcony or patioLinen closetsWalk-in closetsFull-size washer and dryerGourmet kitchens
Office hours
| Day | Open hours |
|---|---|
| Mon: | 9:30 am - 5:30 pm |
| Tue: | 10 am - 5:30 pm |
| Wed: | 9:30 am - 5:30 pm |
| Thu: | 9:30 am - 5:30 pm |
| Fri: | 9:30 am - 5:30 pm |
| Sat: | 10 am - 5 pm |
| Sun: | Closed |
Facts, features & policies
Building Amenities
Community Rooms
- Business Center: Business Center Equipped with Computers and a Copi
- Club House: Clubhouse Featuring Entertainment Room with Gourme
- Fitness Center: 24-Hour Exercise Facility Featuring Cardio Equipme
- Lounge: Fireside Lounge
Other
- In Unit: Full-Size Washer and Dryer
- Swimming Pool: Two Resort-Style Pools, One Seasonally Heated
Outdoor common areas
- Sundeck: Pool Cabanas Equipped with Wet Bar
Security
- Gated Entry: Gated Community with Remote Control Access
Services & facilities
- Package Service: Package Lockers with Alerts and 24-Hour Access
- Pet Park: Pet Park with Agility Equipment
Unit Features
Appliances
- Dryer: Full-Size Washer and Dryer
- Washer: Full-Size Washer and Dryer
Cooling
- Ceiling Fan: Ceiling Fans in Living Room and Bedrooms
Flooring
- Tile: Ceramic Tile Kitchens, Entries, and Bathrooms
Other
- Balcony: Personal Patio or Balcony
- Patio Balcony: Personal Patio or Balcony
Policies
Parking
- covered: Garages and Covered Parking
- Off Street Parking: Covered Lot
- Parking Lot: Other
Lease terms
- 6, 7, 8, 9, 10, 11, 12, 13, 14, 15
Special Features
- Art Niches
- Availability 24 Hours: 24-Hour Emergency Maintenance Service
- Barbeque Plazas
- Bocce Ball And Bag Toss Courts
- Built-in Shelving
- Close Proximity To I-215 And I-15
- Custom Built Workstation Desks With Upper Cabinet
- Electric Car Charging Stations
- Expansive 1, 2, And 3 Bedroom Residences
- Gourmet Kitchens
- Linen Closets
- Mirrored Closet Doors
- Online Portal With Rent Payment
- Pantry
- Plank Style Flooring In Living Area
- Recycling Program
- Shower And Tub Combination
- Spa: Two Hydrotherapy Spas
- Vaulted Or Nine Foot Ceilings
- Walk-in Closets
- Wifi Ready Homes With Pre-installed Cox Modem
- Window Seats
Neighborhood: Paradise
Areas of interest
Use our interactive map to explore the neighborhood and see how it matches your interests.
Travel times
Nearby schools in Las Vegas
GreatSchools rating
- 8/10John R Beatty Elementary SchoolGrades: PK-5Distance: 1 mi
- 3/10Jack Lund Schofield Middle SchoolGrades: 6-8Distance: 0.4 mi
- 6/10Silverado High SchoolGrades: 9-12Distance: 0.8 mi
Frequently asked questions
What is the walk score of The Paramount by Picerne?
The Paramount by Picerne has a walk score of 60, it's somewhat walkable.
What is the transit score of The Paramount by Picerne?
The Paramount by Picerne has a transit score of 26, it has some transit.
What schools are assigned to The Paramount by Picerne?
The schools assigned to The Paramount by Picerne include John R Beatty Elementary School, Jack Lund Schofield Middle School, and Silverado High School.
Does The Paramount by Picerne have in-unit laundry?
Yes, The Paramount by Picerne has in-unit laundry for some or all of the units.
What neighborhood is The Paramount by Picerne in?
The Paramount by Picerne is in the Paradise neighborhood in Las Vegas, NV.
There are 7+ floor plans availableWith 66% more variety than properties in the area, you're sure to find a place that fits your lifestyle.
