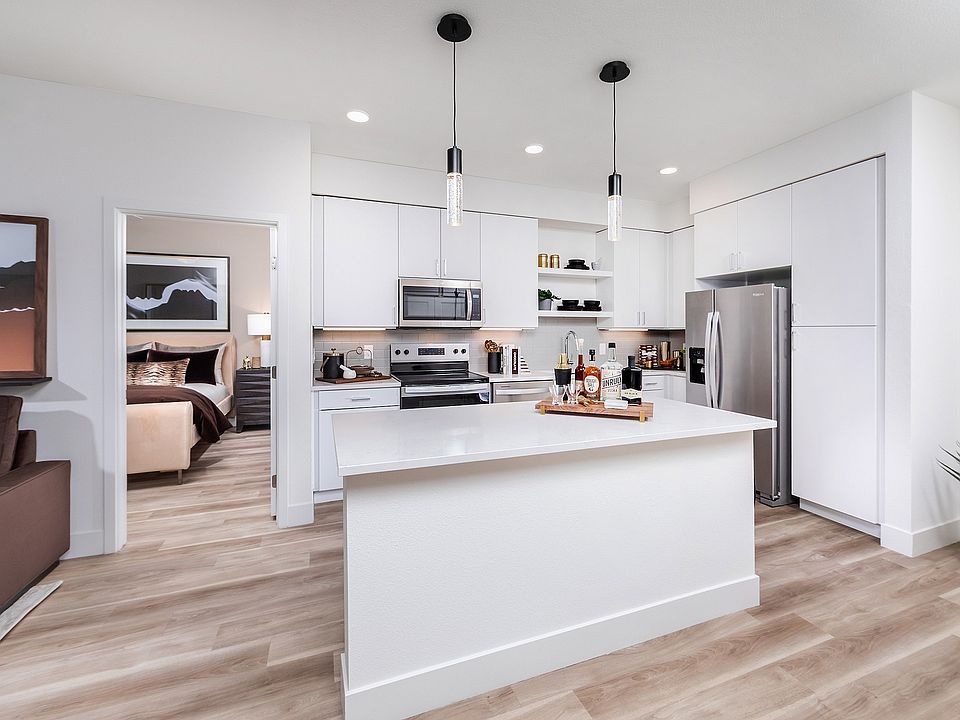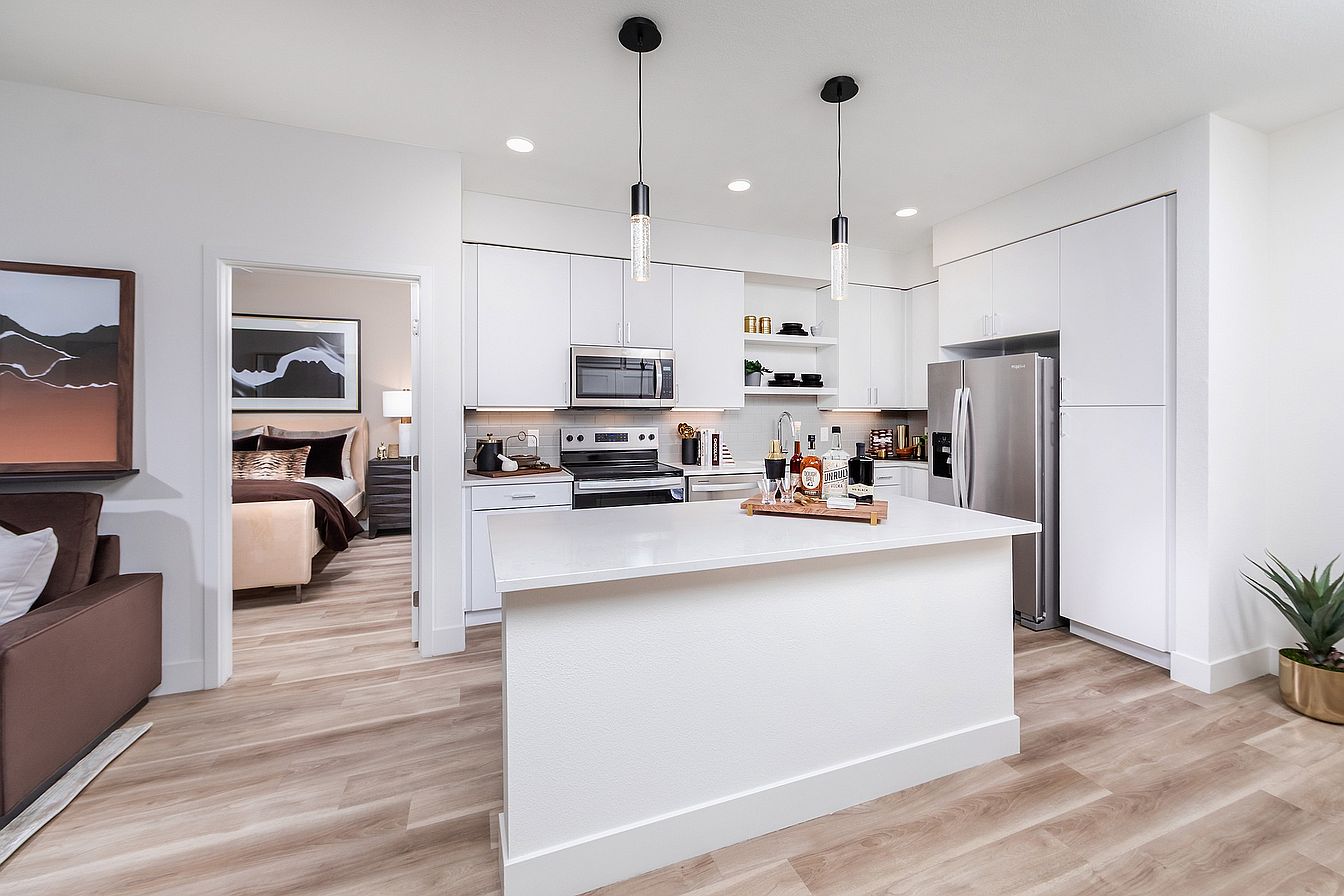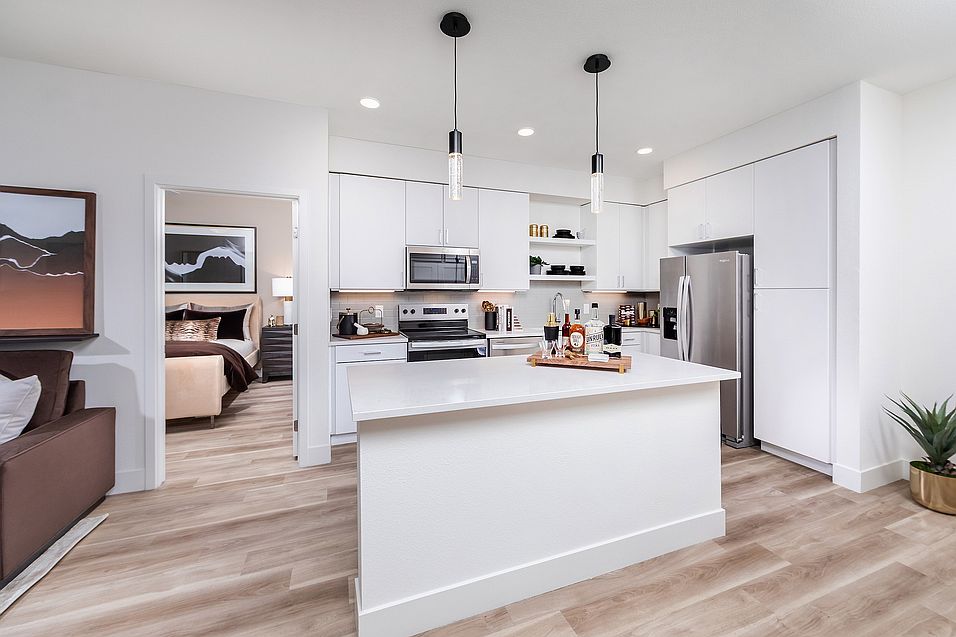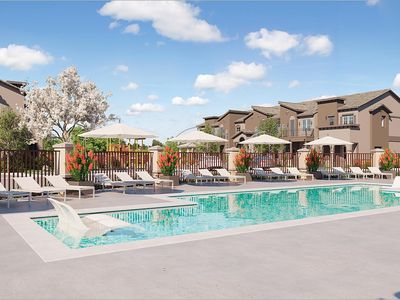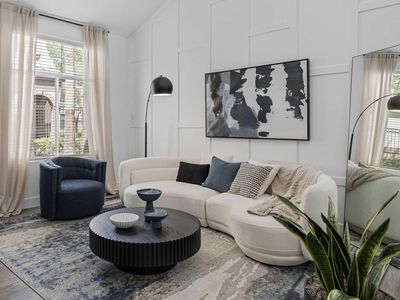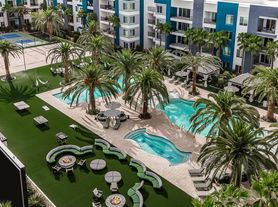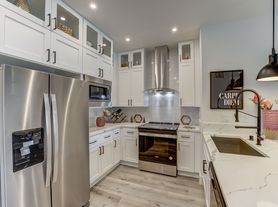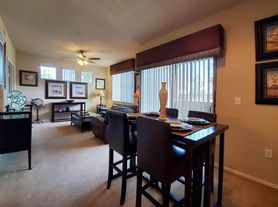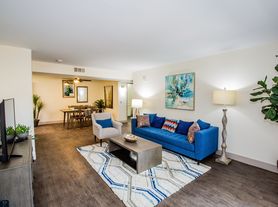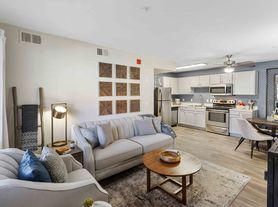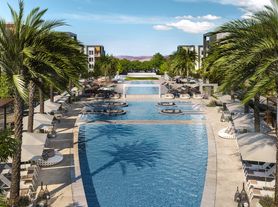Kitchen with prep island and light wood style flooring
Marlowe South Las Vegas
11210 Las Vegas Blvd S, Las Vegas, NV 89183
- Special offer! Receive 8 weeks free!: 8 Weeks free off base rent! *Restrictions apply, Minimum lease term applies, other costs and fees excluded.
- Price shown is Total Price. Excludes user-selected optional fees and variable or usage-based fees and required charges due at or prior to move-in or at move-out. Utilities included in rent: None. Review Building overview for details.
Available units
This listing now includes required monthly fees in the total price.
Unit , sortable column | Sqft, sortable column | Available, sortable column | Total price, sorted ascending | , sortable column |
|---|---|---|---|---|
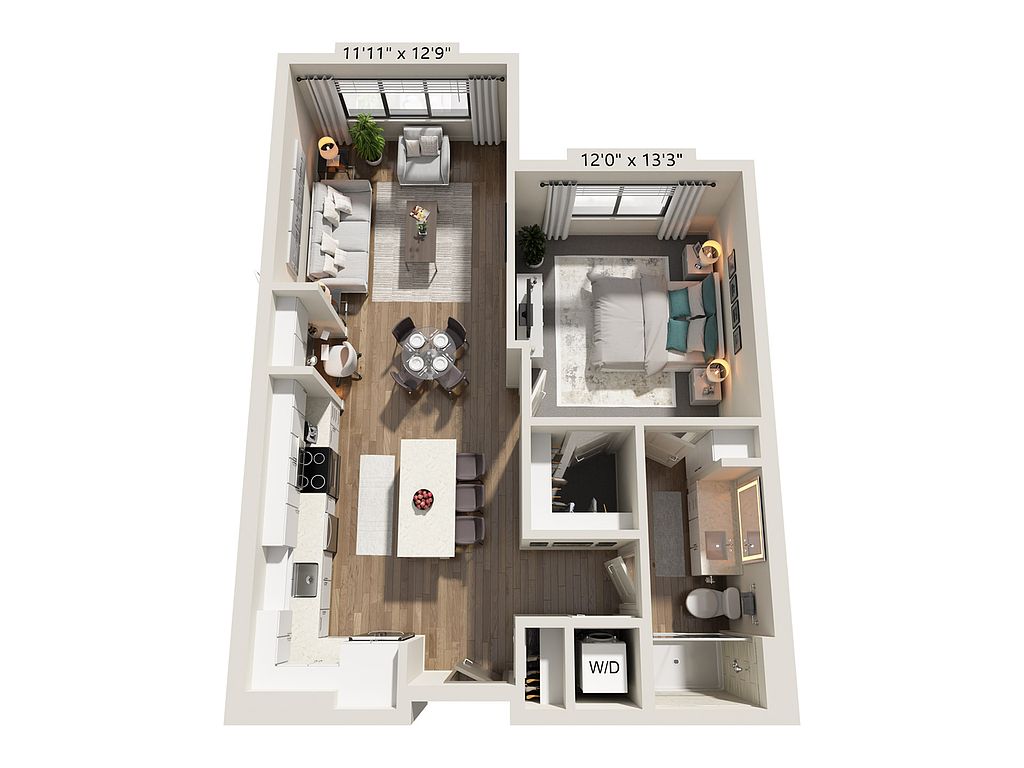 | 766 | Now | $1,742 | |
 | 766 | Now | $1,742 | |
 | 766 | Now | $1,742 | |
 | 766 | Now | $1,742 | |
 | 766 | Now | $1,777 | |
 | 766 | Now | $1,777 | |
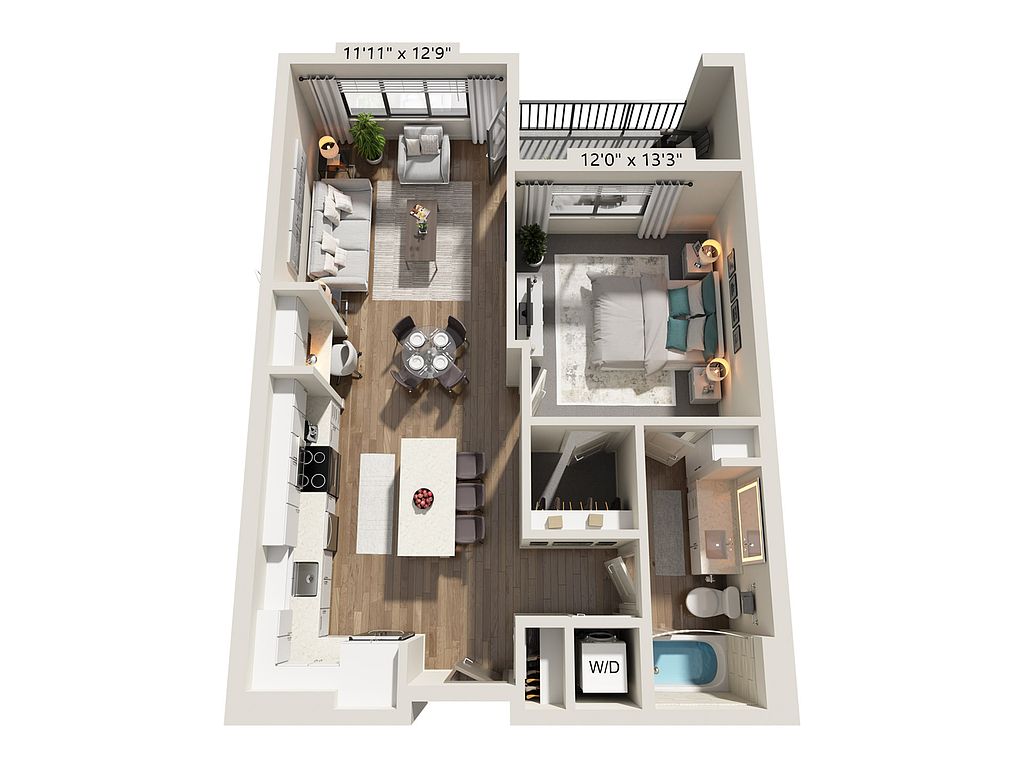 | 767 | Now | $1,797 | |
 | 767 | Now | $1,797 | |
 | 767 | Now | $1,797 | |
 | 766 | Now | $1,802 | |
 | 766 | Now | $1,802 | |
 | 766 | Now | $1,802 | |
 | 766 | Now | $1,837 | |
 | 767 | Now | $1,837 | |
 | 767 | Now | $1,842 | |
What's special
3D tours
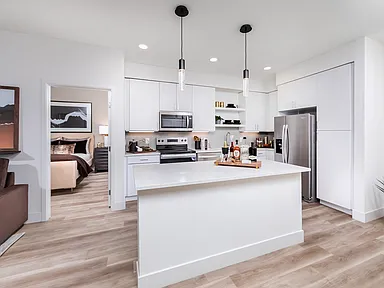 Lounge
Lounge Lobby
Lobby Fitness Center
Fitness Center Yoga & Spin Studio
Yoga & Spin Studio Business Center
Business Center Pool
Pool A1- 1 Bedroom x 1 Bathroom
A1- 1 Bedroom x 1 Bathroom B1- 2 Bedroom x 2 Bathroom
B1- 2 Bedroom x 2 Bathroom
Property map
Tap on any highlighted unit to view details on availability and pricing
Facts, features & policies
Building Amenities
Community Rooms
- Business Center: Business center & coworking spaces
- Fitness Center
Other
- In Unit: Full-size washer & dryer
- Swimming Pool: Spa & resort-style pool
Outdoor common areas
- Barbecue: Outdoor kitchen for grilling & dining
- Lawn: Yoga lawn
- Patio: Personal patios & balconies
Security
- Controlled Access: Gated, Controlled Access Community
Services & facilities
- Pet Park
Unit Features
Appliances
- Dryer: Full-size washer & dryer
- Washer: Full-size washer & dryer
Other
- Designer Tiled Backsplash
- Farmhouse Single-basin Sink
- Patio Balcony: Personal patios & balconies
- Quartz Countertops
- Smart Thermostats & Usb Outlets In Kitchens
- Spacious Closets With Built-in Shelving
- Stainless Steel Appliances
- Under Cabinet Lighting & Soft Close Technology
- Wood-style Plank Flooring
Policies
Lease terms
- 12 months, 13 months, 14 months, 15 months, 16 months, 17 months, 18 months
Pet essentials
- DogsAllowedNumber allowed2Weight limit (lbs.)100Monthly dog rent$45One-time dog fee$300Dog deposit$250
- CatsAllowedNumber allowed2Monthly cat rent$45One-time cat fee$300Cat deposit$250
Pet amenities
Special Features
- Electric Vehicle Charging
- Pickleball Court
Neighborhood: Enterprise
Areas of interest
Use our interactive map to explore the neighborhood and see how it matches your interests.
Travel times
Walk, Transit & Bike Scores
Nearby schools in Las Vegas
GreatSchools rating
- 7/10John C. Bass Elementary SchoolGrades: PK-5Distance: 1.1 mi
- 3/10Charles Silvestri Junior High SchoolGrades: 6-8Distance: 2.5 mi
- 5/10Liberty High SchoolGrades: 9-12Distance: 1.2 mi
Frequently asked questions
Marlowe South Las Vegas has a walk score of 4, it's car-dependent.
Marlowe South Las Vegas has a transit score of 14, it has minimal transit.
The schools assigned to Marlowe South Las Vegas include John C. Bass Elementary School, Charles Silvestri Junior High School, and Liberty High School.
Yes, Marlowe South Las Vegas has in-unit laundry for some or all of the units.
Marlowe South Las Vegas is in the Enterprise neighborhood in Las Vegas, NV.
A maximum of 2 cats are allowed per unit. To have a cat at Marlowe South Las Vegas there is a required deposit of $250. This building has a pet fee ranging from $300 to $300 for cats. This building has a one time fee of $300 and monthly fee of $45 for cats. Dogs are allowed, with a maximum weight restriction of 100lbs. A maximum of 2 dogs are allowed per unit. To have a dog at Marlowe South Las Vegas there is a required deposit of $250. This building has a pet fee ranging from $300 to $300 for dogs. This building has a one time fee of $300 and monthly fee of $45 for dogs.
Yes, 3D and virtual tours are available for Marlowe South Las Vegas.
