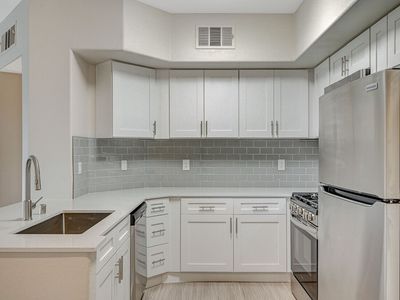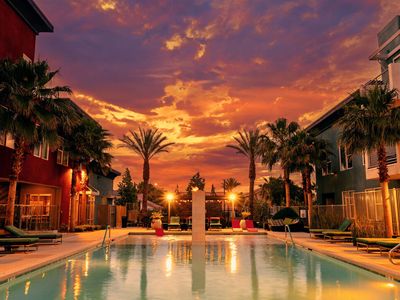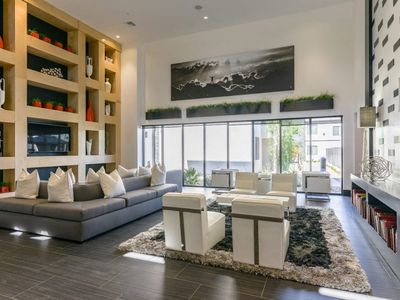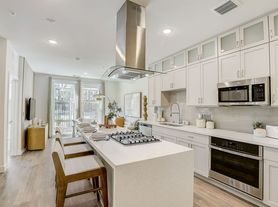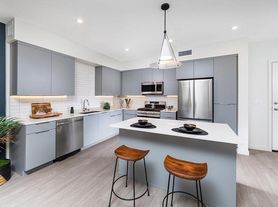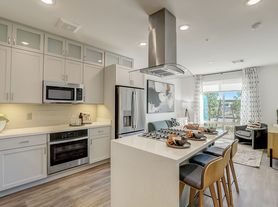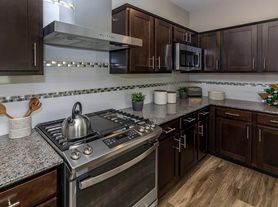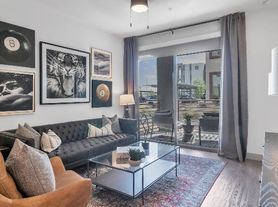Welcome to Level 25 at Durango by Picerne. Level 25 at Durango by Picerne elevates residents to a higher level of living. Our home designs are committed to providing you with today's latest features. With one, two, and three bedroom floor plans, you will surely find one that best suits your lifestyle. Each home is appointed with plank style flooring, granite countertops, a gas range, stainless steel Energy Star appliances, full size washer and dryer, large walk-in closets, private patios, and so much more.
Special offer
Level 25 at Durango by Picerne
5453 S Durango Dr, Las Vegas, NV 89113
- Special offer! Offering up to 1 month free on select apartments - plus receive a $300 gift card on select apartments when you move in by 11/15/25!* *Restrictions apply, OAC.
Apartment building
1-3 beds
Pet-friendly
Other parking
In-unit laundry (W/D)
Available units
Price may not include required fees and charges
Price may not include required fees and charges.
Unit , sortable column | Sqft, sortable column | Available, sortable column | Base rent, sorted ascending |
|---|---|---|---|
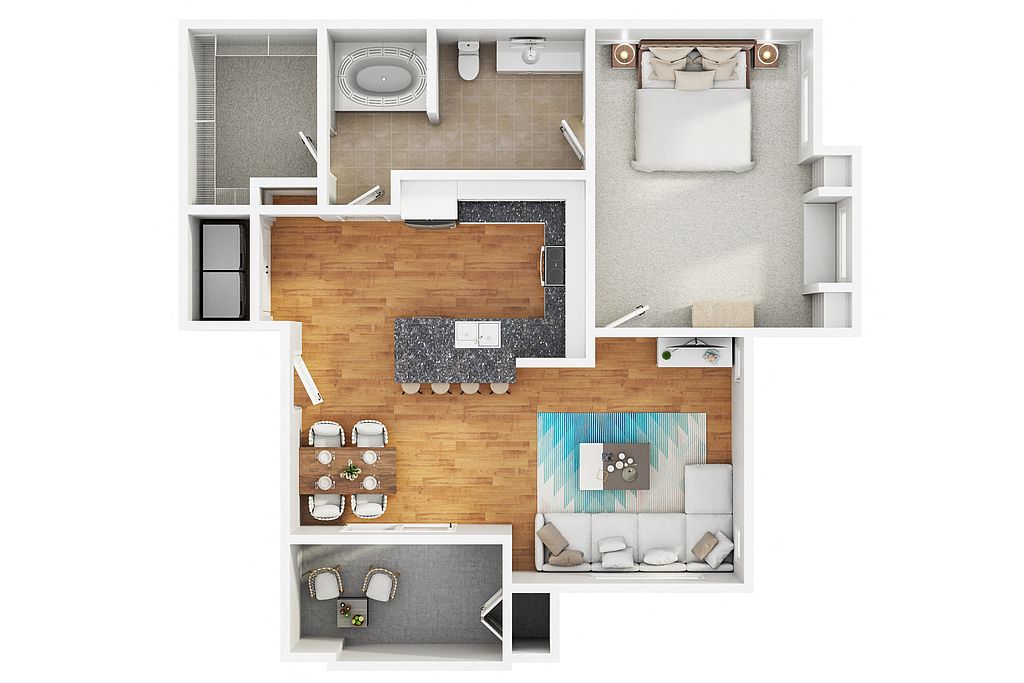 | 751 | Jan 16 | $1,484 |
 | 751 | Nov 25 | $1,484 |
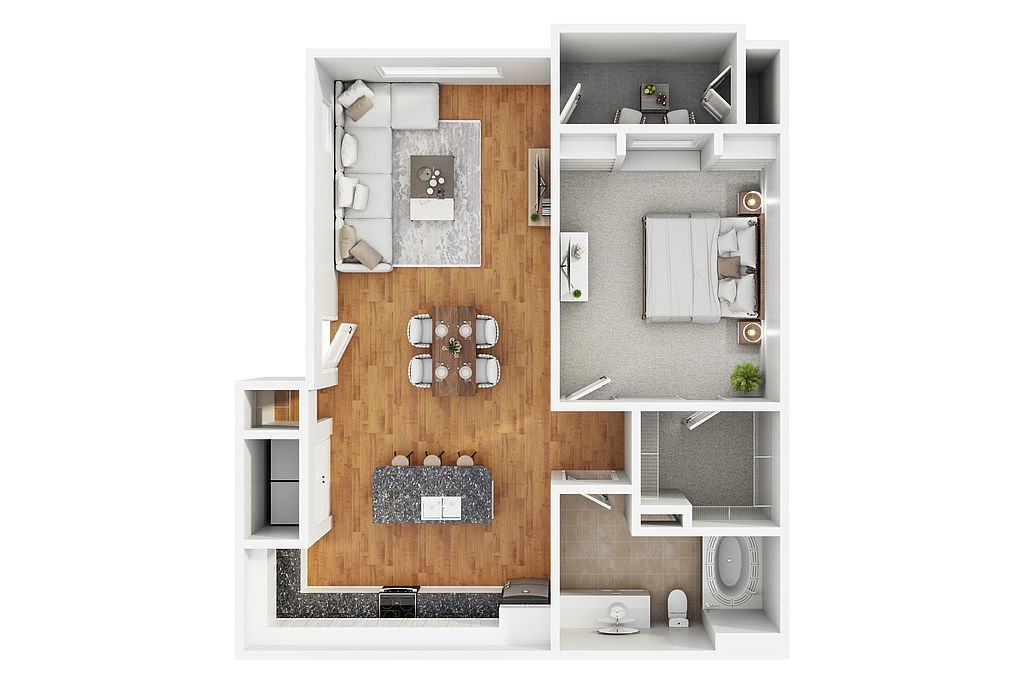 | 774 | Dec 9 | $1,664 |
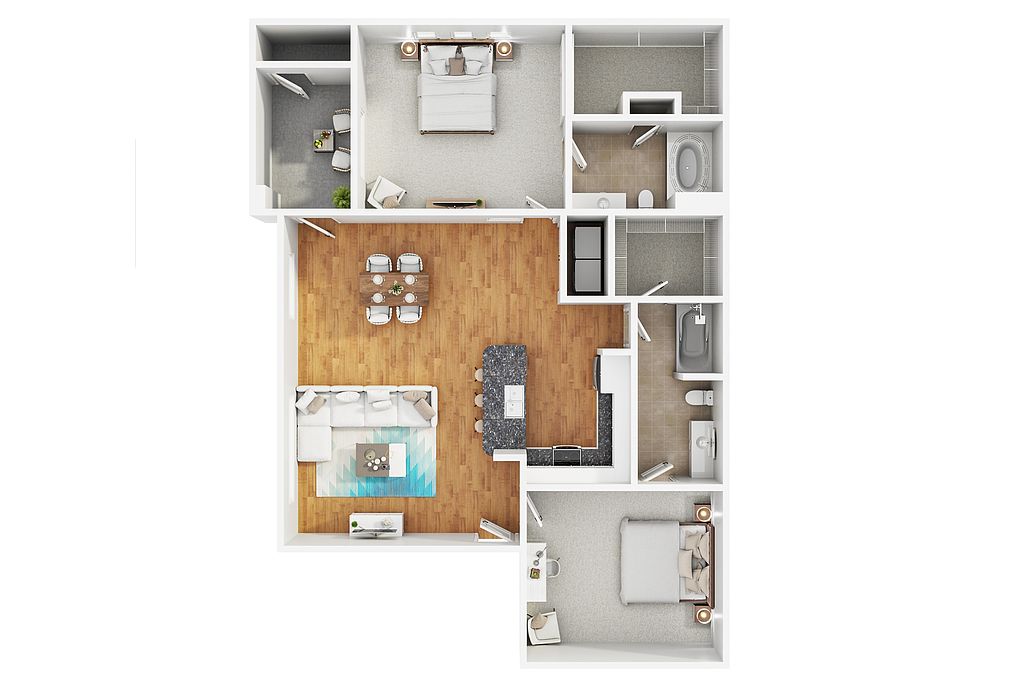 | 1,175 | Now | $1,799 |
 | 1,175 | Nov 13 | $1,924 |
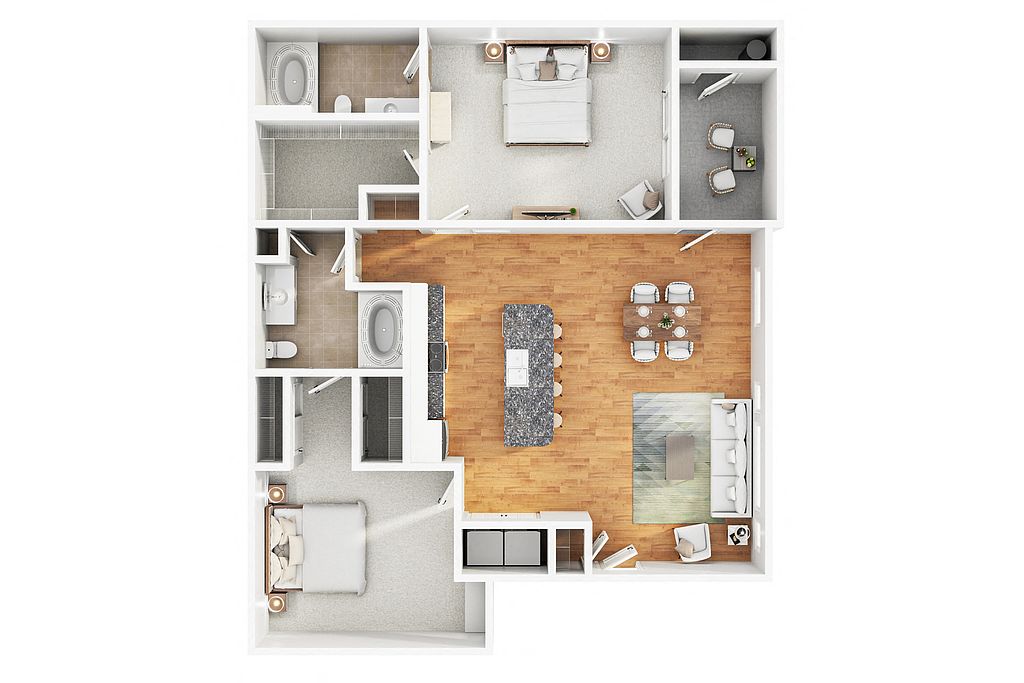 | 1,140 | Feb 6 | $1,944 |
 | 1,175 | Dec 15 | $1,994 |
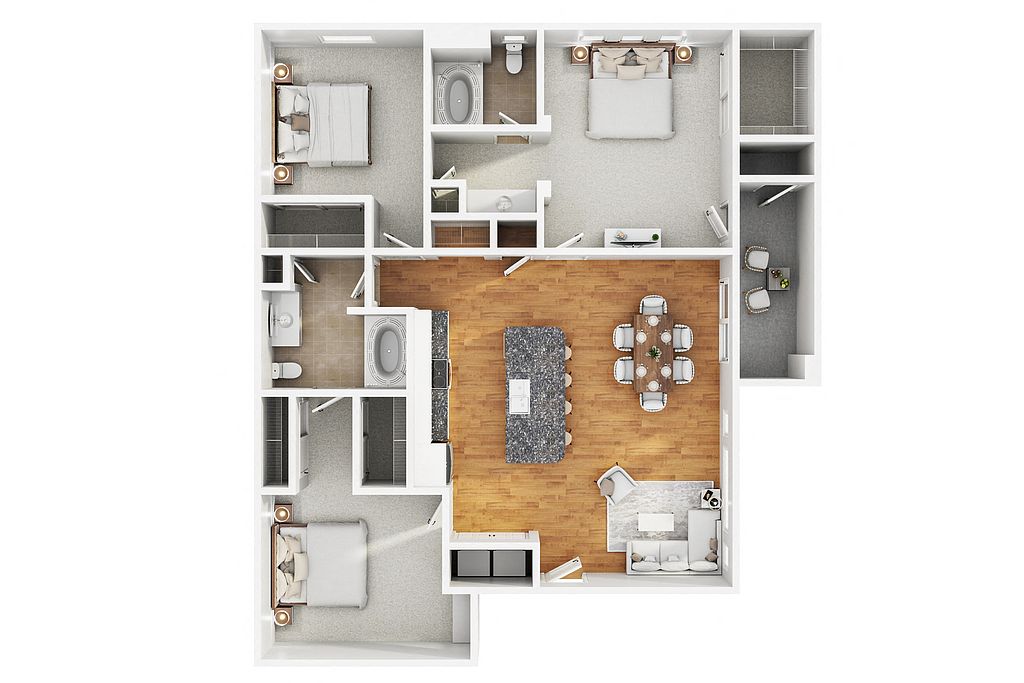 | 1,253 | Now | $2,109 |
 | 1,253 | Now | $2,319 |
What's special
Lounge
Round up your crew
This building features a lounge. Less than 12% of buildings in Las Vegas have this amenity.
Plank style flooringLarge walk-in closetsPrivate patiosGas rangeGranite countertops
Office hours
| Day | Open hours |
|---|---|
| Mon: | 9:30 am - 5:30 pm |
| Tue: | 10 am - 5:30 pm |
| Wed: | 9:30 am - 5:30 pm |
| Thu: | 9:30 am - 5:30 pm |
| Fri: | 9:30 am - 5:30 pm |
| Sat: | 10 am - 5 pm |
| Sun: | Closed |
Facts, features & policies
Building Amenities
Community Rooms
- Club House: Free Wi-Fi in Clubhouse, Patio, and Pool
- Lounge: Lounge Area Featuring Double-Sided Fireplace
Other
- In Unit: Full-Size Washer and Dryer
Outdoor common areas
- Garden: Meditation Garden
Security
- Gated Entry: Gated Community with Remote Control Access
Services & facilities
- Package Service: Package Lockers with Alerts and 24-Hour Access
- Pet Park: Pet Park with Agility Equipment
Unit Features
Appliances
- Dryer: Full-Size Washer and Dryer
- Washer: Full-Size Washer and Dryer
Cooling
- Ceiling Fan: Lighted Ceiling Fans In Living Room and Bedrooms
Other
- Balcony: Personal Patio or Balcony
- Patio Balcony: Personal Patio or Balcony
Policies
Parking
- Parking Lot: Other
Lease terms
- 6, 7, 8, 9, 10, 11, 12, 13, 14, 15
Pet essentials
- DogsAllowedMonthly dog rent$30One-time dog fee$300
- CatsAllowedMonthly cat rent$30One-time cat fee$300
Additional details
Two pets maximum with a limit of 70 pounds or less. Restrictions: Breed restrictions apply.
Pet amenities
Pet Park: Pet Park with Agility Equipment
Special Features
- 24-hour Emergency Maintenance Service
- Audible Intrusion Alarm System
- Barbeque/picnic Plazas
- Barbeques With Prep Stations
- Bocce Ball Court And Bag Toss
- Close Proximity To I-15 And I-215
- Designer Kitchen Backsplash
- Eco Friendly Led Lighting
- Eco Friendly Tank-less Water Heaters
- Electric Car Charging Stations
- Expansive 1, 2 And 3 Bedroom Residences
- Garages And Covered Parking
- Gas Stoves
- Granite Countertops
- Linen Closet
- Online Portal With Rent Payment
- Outdoor Fitness Stations
- Pantry
- Pet Wash Spa
- Plank Style Flooring
- Recycling Program
- Spacious Walk-in Closets
- Vaulted Or Nine Foot Ceilings
- Wi-fi Available Across Entire Oasis
- Wifi Ready Homes With Pre-installed Cox Modem
- Window Seat With Custom Built-in Shelves
Neighborhood: Spring Valley
Areas of interest
Use our interactive map to explore the neighborhood and see how it matches your interests.
Travel times
Nearby schools in Las Vegas
GreatSchools rating
- 8/10Lucille S Rogers Elementary SchoolGrades: PK-5Distance: 0.4 mi
- 5/10Grant Sawyer Middle SchoolGrades: 6-8Distance: 2.4 mi
- 3/10Durango High SchoolGrades: 9-12Distance: 1.9 mi
Frequently asked questions
What is the walk score of Level 25 at Durango by Picerne?
Level 25 at Durango by Picerne has a walk score of 30, it's car-dependent.
What is the transit score of Level 25 at Durango by Picerne?
Level 25 at Durango by Picerne has a transit score of 37, it has some transit.
What schools are assigned to Level 25 at Durango by Picerne?
The schools assigned to Level 25 at Durango by Picerne include Lucille S Rogers Elementary School, Grant Sawyer Middle School, and Durango High School.
Does Level 25 at Durango by Picerne have in-unit laundry?
Yes, Level 25 at Durango by Picerne has in-unit laundry for some or all of the units.
What neighborhood is Level 25 at Durango by Picerne in?
Level 25 at Durango by Picerne is in the Spring Valley neighborhood in Las Vegas, NV.
What are Level 25 at Durango by Picerne's policies on pets?
This building has a one time fee of $300 and monthly fee of $30 for dogs. This building has a one time fee of $300 and monthly fee of $30 for cats.
Your dream apartment is waitingThree new units were recently added to this listing.
