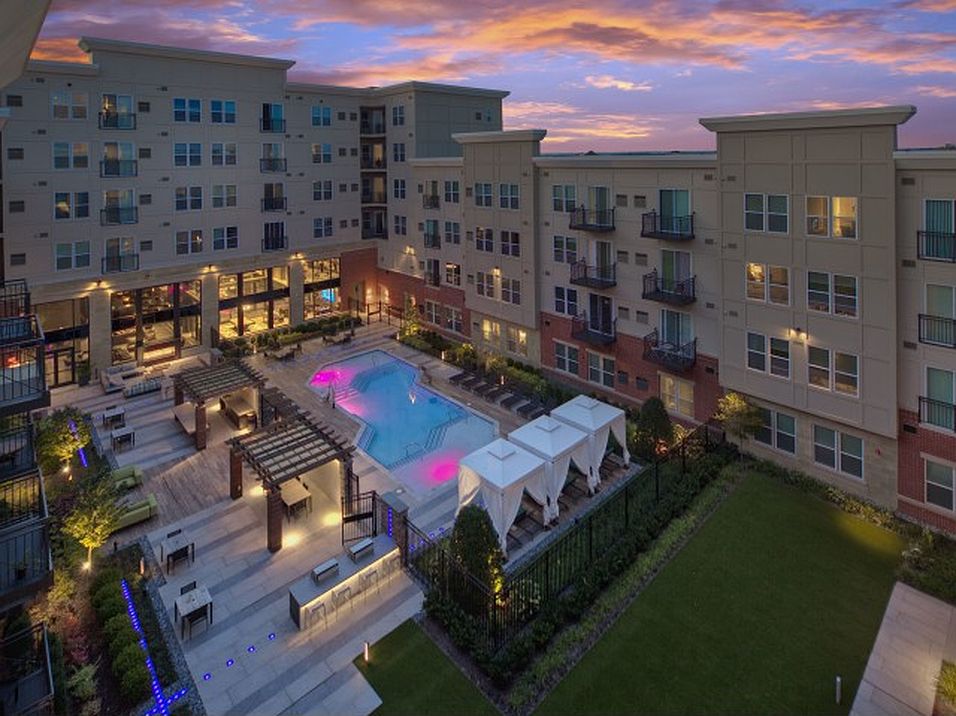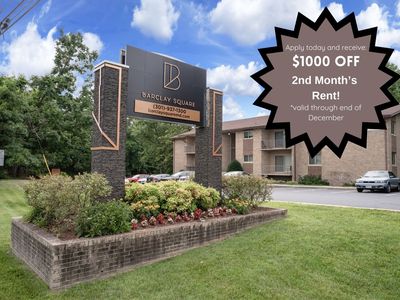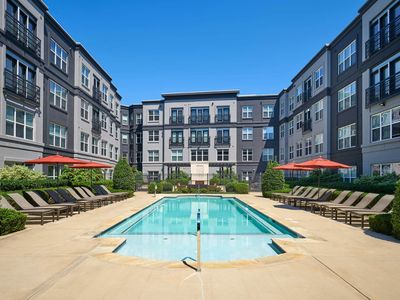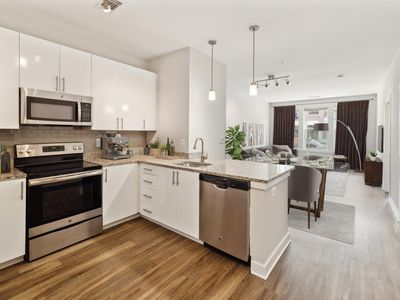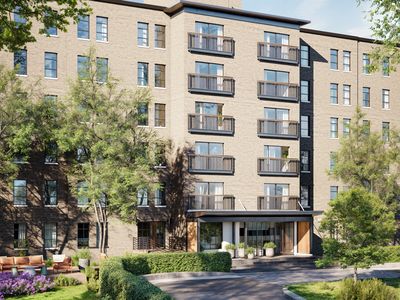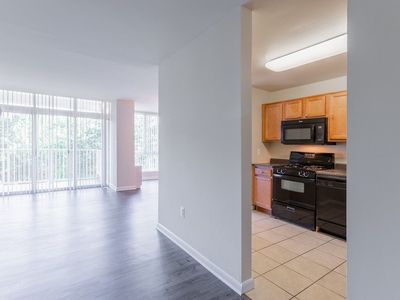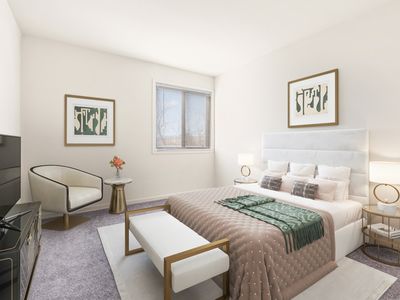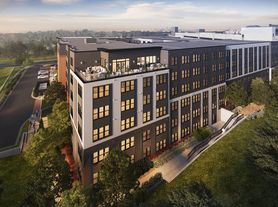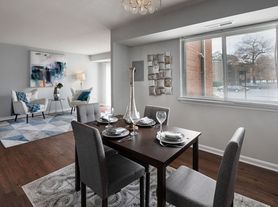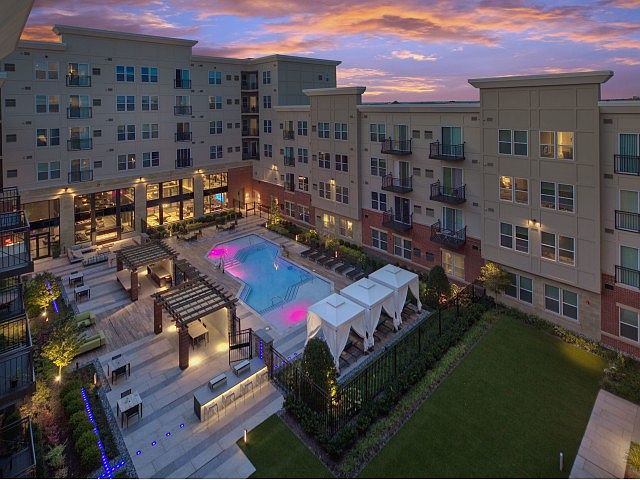
Applies to select units
Applies to select units
Applies to select units
Available units
Unit , sortable column | Sqft, sortable column | Available, sortable column | Base rent, sorted ascending |
|---|---|---|---|
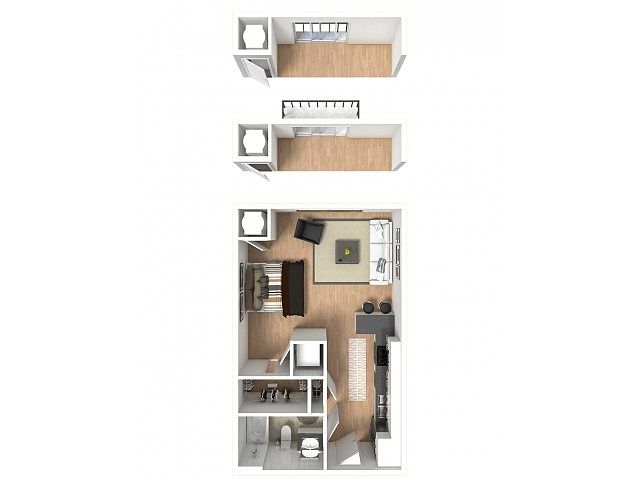 | 431 | Apr 9 | $1,579 |
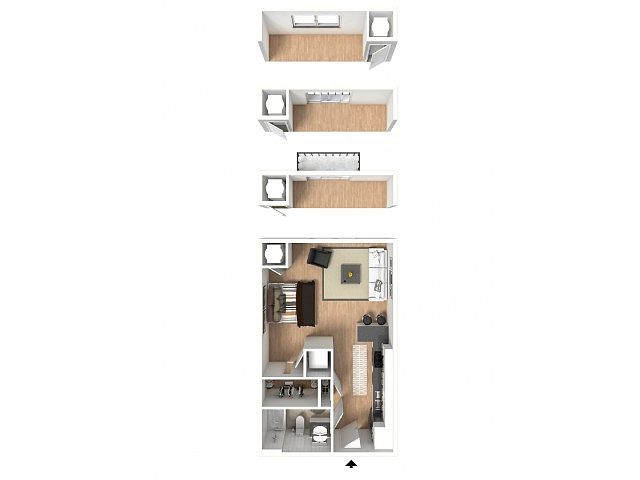 | 465 | May 22 | $1,588 |
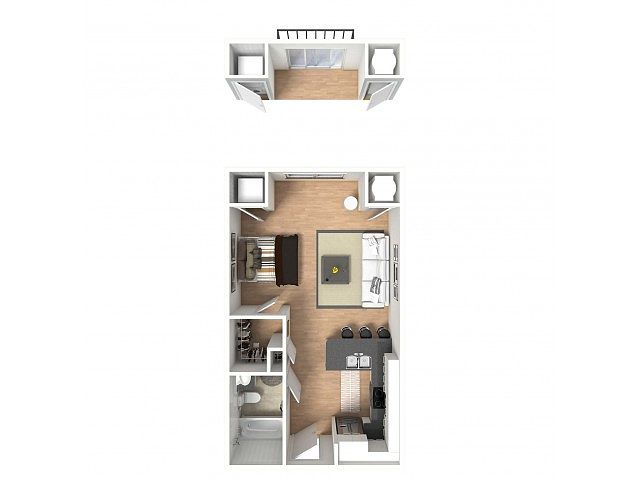 | 500 | Apr 7 | $1,633 |
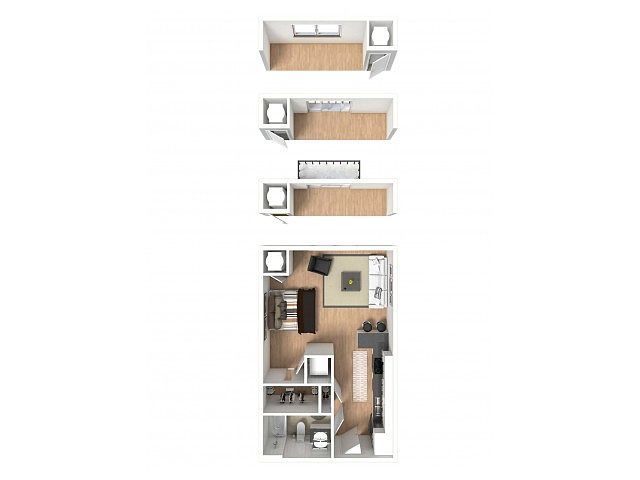 | 465 | Feb 18 | $1,633 |
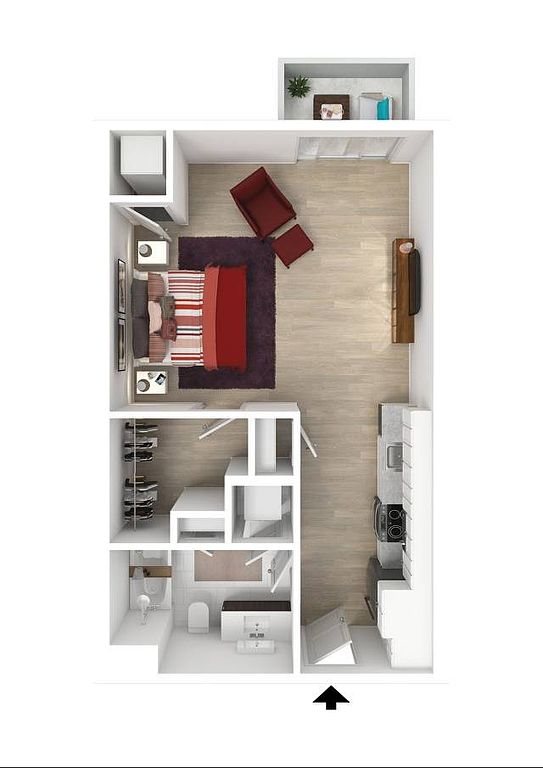 | 531 | Mar 10 | $1,658 |
 | 531 | Feb 18 | $1,658 |
 | 531 | Apr 15 | $1,668 |
 | 531 | Now | $1,683 |
 | 531 | Now | $1,683 |
 | 531 | Feb 24 | $1,683 |
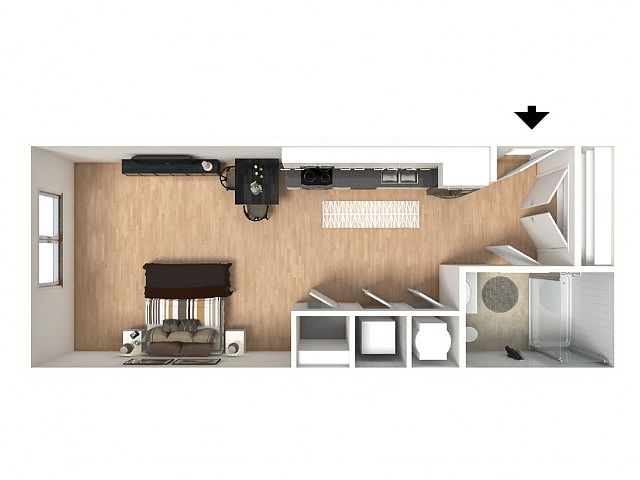 | 515 | Now | $1,683 |
 | 531 | Feb 27 | $1,688 |
 | 531 | Now | $1,698 |
 | 531 | Now | $1,698 |
 | 531 | Apr 14 | $1,698 |
What's special
| Day | Open hours |
|---|---|
| Mon - Fri: | 10 am - 6 pm |
| Sat: | 10 am - 5 pm |
| Sun: | 12 pm - 4 pm |
Property map
Tap on any highlighted unit to view details on availability and pricing
Facts, features & policies
Building Amenities
Community Rooms
- Business Center: Business Centers
- Club House: Resident Lounge
- Conference Room
- Fitness Center: Yoga and Cycling Room
Other
- In Unit: Washer/Dryer
- Swimming Pool
Outdoor common areas
- Barbecue: Courtyard Grilling Area
- Patio: Juliet Balconies*
Security
- Controlled Access: Electronic Entry
Services & facilities
- Bicycle Storage: R Wheels/ Bike Storage and Repair Room
- Guest Suite
- Package Service: Package Concierge
View description
- Nice Views
Unit Features
Appliances
- Dishwasher
- Dryer: Washer/Dryer
- Garbage Disposal
- Microwave Oven: Microwave
- Washer: Washer/Dryer
Flooring
- Hardwood: Engineered Hardwood Floors
Internet/Satellite
- Cable TV Ready: Comcast and Fios Available
Other
- Balcony: Juliet Balconies*
- Fireplace: Community Fireplace
- Hardwood Floor: Engineered Hardwood Floors
- Patio Balcony: Juliet Balconies*
Policies
Lease terms
- 6 months, 7 months, 8 months, 9 months, 10 months, 11 months, 12 months, 18 months, 19 months
Pet essentials
- DogsAllowedNumber allowed2Weight limit (lbs.)50Monthly dog rent$25One-time dog fee$300
- CatsAllowedNumber allowed2Weight limit (lbs.)50Monthly cat rent$25One-time cat fee$300
Special Features
- Bocce Ball
- Courtyard: Relaxing Courtyard
- Designer Lighting And Hardware Packages*
- Gamers Gallery
- Movie Screening Room
- Pets Allowed: Posh Paws Spa
- R Sky Lounge/rooftop
- Resident Clubroom
- Resident Events
- Residential Lobby
- Stainless Steel Appliances
Neighborhood: 20706
Areas of interest
Use our interactive map to explore the neighborhood and see how it matches your interests.
Travel times
Walk, Transit & Bike Scores
Nearby schools in Lanham
GreatSchools rating
- 3/10Glenridge Elementary SchoolGrades: PK-6Distance: 0.9 mi
- 1/10Charles Carroll Middle SchoolGrades: 6-8Distance: 1.2 mi
- 2/10Parkdale High SchoolGrades: 9-12Distance: 2 mi
Frequently asked questions
The Remy has a walk score of 70, it's very walkable.
The schools assigned to The Remy include Glenridge Elementary School, Charles Carroll Middle School, and Parkdale High School.
Yes, The Remy has in-unit laundry for some or all of the units.
The Remy is in the 20706 neighborhood in Lanham, MD.
Dogs are allowed, with a maximum weight restriction of 50lbs. A maximum of 2 dogs are allowed per unit. This building has a one time fee of $300 and monthly fee of $25 for dogs. Cats are allowed, with a maximum weight restriction of 50lbs. A maximum of 2 cats are allowed per unit. This building has a one time fee of $300 and monthly fee of $25 for cats.

