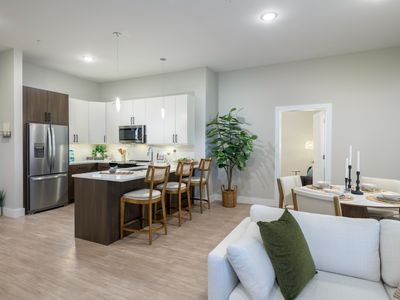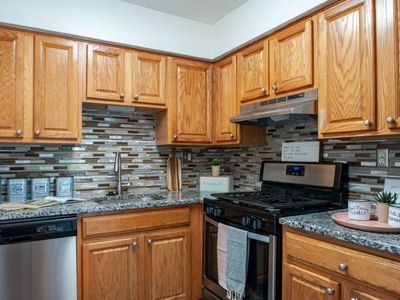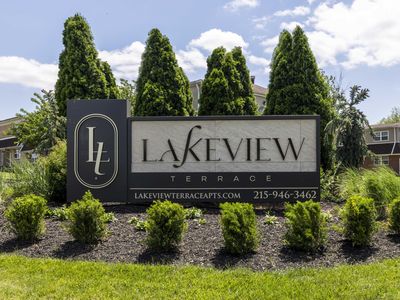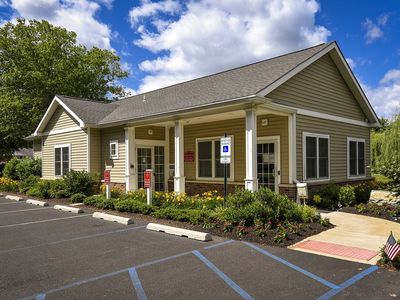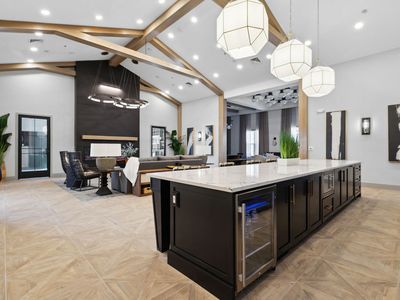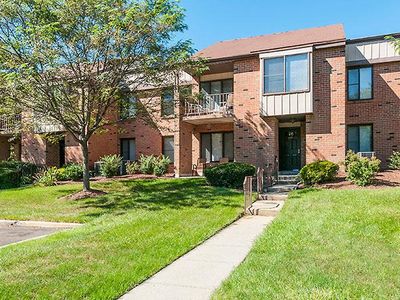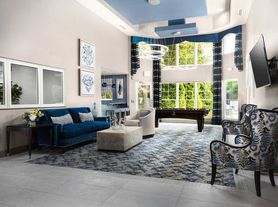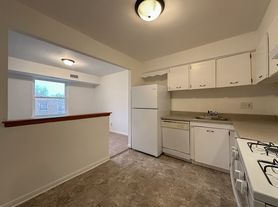Welcome to amenity rich luxury living at Harper's Crossing in Langhorne! Our privately located community is in close proximity to the Woodbourne regional rail station, I95 and route 1 for an easy commute. Our apartments feature spacious 1 and 2 bedroom layouts with modern updated quality finishes. Many units feature large walk-in closets, separate laundry rooms and oversized garden tubs. Our extensive amenity list includes a 2 story gym, large resort style pool with hot tub, outdoor fireplaces and grilling stations, coworking space, movie theater room, pickle ball courts and more. Experience true high end living here at Harper's Crossing!
Special offer
Harper's Crossing
100 Harpers Crossing, Langhorne, PA 19047
- Special offer! 2 Months Free + Ask about our $1,000 security deposit!
Apartment building
1-3 beds
Pet-friendly
Other parking
Air conditioning (central)
In-unit laundry (W/D)
Available units
Price may not include required fees and charges
Price may not include required fees and charges.
Unit , sortable column | Sqft, sortable column | Available, sortable column | Base rent, sorted ascending |
|---|---|---|---|
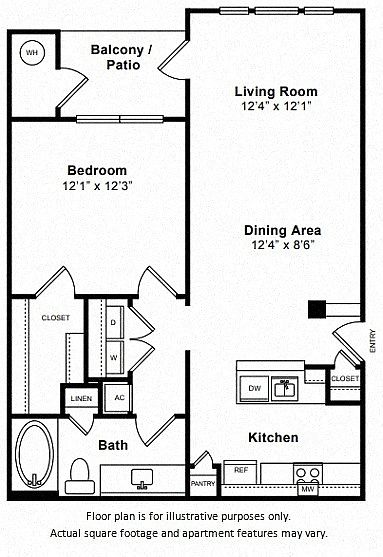 | 792 | Mar 6 | $2,095 |
 | 792 | Now | $2,155 |
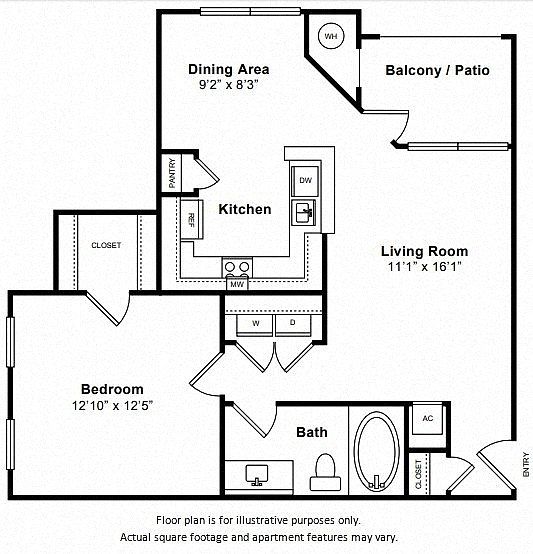 | 745 | Now | $2,155 |
 | 792 | Now | $2,170 |
 | 792 | Now | $2,175 |
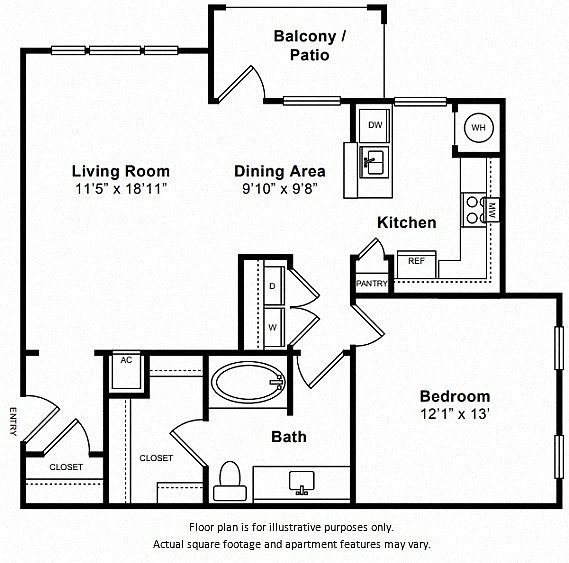 | 859 | Mar 23 | $2,180 |
 | 745 | Now | $2,185 |
 | 792 | Feb 13 | $2,190 |
 | 792 | Jan 9 | $2,205 |
 | 745 | Feb 6 | $2,205 |
 | 792 | Now | $2,210 |
 | 745 | Now | $2,215 |
 | 792 | Mar 9 | $2,220 |
 | 792 | Now | $2,220 |
 | 745 | Jan 16 | $2,220 |
What's special
Clubhouse
Get the party started
This building features a clubhouse. Less than 19% of buildings in Bucks County have this amenity.
Large walk-in closetsPickle ball courtsSeparate laundry roomsOutdoor fireplacesOversized garden tubsGrilling stationsModern updated quality finishes
3D tours
 Zillow 3D Tour 1
Zillow 3D Tour 1 Zillow 3D Tour 2
Zillow 3D Tour 2 Zillow 3D Tour 3
Zillow 3D Tour 3 Zillow 3D Tour 4
Zillow 3D Tour 4 Zillow 3D Tour 5
Zillow 3D Tour 5 Zillow 3D Tour 6
Zillow 3D Tour 6 Zillow 3D Tour 7
Zillow 3D Tour 7
Facts, features & policies
Building Amenities
Accessibility
- Disabled Access: Wheelchair Accessible
Community Rooms
- Club House: Clubhouse with Complimentary WiFi
- Fitness Center: Two Story Gym
- Lounge: Outdoor Lounge Areas with Fireplaces & Grills
- Theater: Movie Theater Room
Fitness & sports
- Basketball Court
Other
- In Unit: Full-Size Washer/Dryers
- Swimming Pool: Resort-Style Pool & Hot Tub
Outdoor common areas
- Playground
Services & facilities
- Package Service
- Storage Space: Additional Storage Available
View description
- Wooded View
Unit Features
Appliances
- Dryer: Full-Size Washer/Dryers
- Stove: Gas Stove
- Washer: Full-Size Washer/Dryers
Cooling
- Central Air Conditioning: Central Air Conditioning and Heat
Other
- Fireplace
Policies
Parking
- Garage
- Parking Lot: Other
Lease terms
- 12, 13, 14, 15
Pet essentials
- DogsAllowed
- CatsAllowed
Additional details
Restrictions: None
Special Features
- 24-hour Emergency Maintenance
- 9-foot Ceilings
- Availability 24 Hours: Billiard Room
- Car Care Center
- Co-working Space
- Expansive Closets
- Garages Available
- Large Soaking Tubs
- Luxury Plank Flooring
- Pickleball Court
- Private Outdoor Space
- Stainless Steel Appliances
- Two Dog Parks
Neighborhood: Woodbourne
Areas of interest
Use our interactive map to explore the neighborhood and see how it matches your interests.
Travel times
Walk, Transit & Bike Scores
Walk Score®
/ 100
Car-DependentBike Score®
/ 100
Somewhat BikeableNearby schools in Langhorne
GreatSchools rating
- 8/10Buck El SchoolGrades: K-4Distance: 1.3 mi
- 5/10Maple Point Middle SchoolGrades: 5-8Distance: 1.2 mi
- 8/10Neshaminy High SchoolGrades: 9-12Distance: 4.3 mi
Frequently asked questions
What is the walk score of Harper's Crossing?
Harper's Crossing has a walk score of 10, it's car-dependent.
What schools are assigned to Harper's Crossing?
The schools assigned to Harper's Crossing include Buck El School, Maple Point Middle School, and Neshaminy High School.
Does Harper's Crossing have in-unit laundry?
Yes, Harper's Crossing has in-unit laundry for some or all of the units.
What neighborhood is Harper's Crossing in?
Harper's Crossing is in the Woodbourne neighborhood in Langhorne, PA.
Does Harper's Crossing have virtual tours available?
Yes, 3D and virtual tours are available for Harper's Crossing.
There are 9+ floor plans availableWith 156% more variety than properties in the area, you're sure to find a place that fits your lifestyle.
