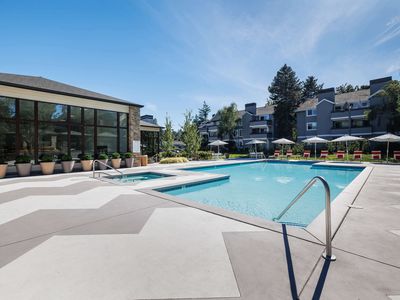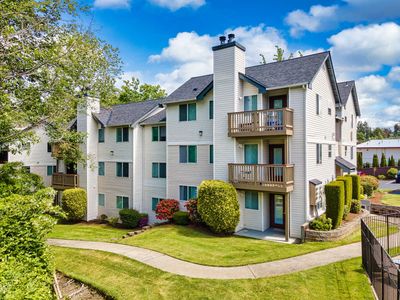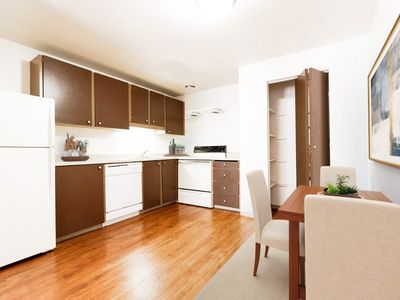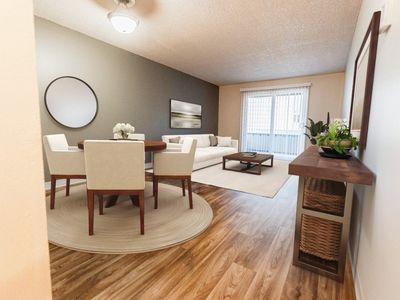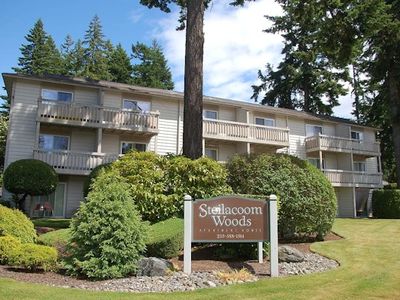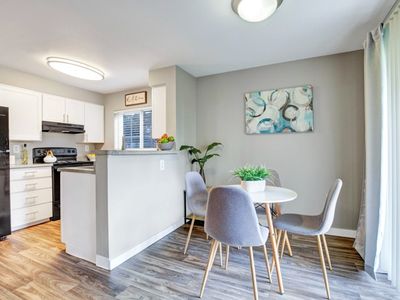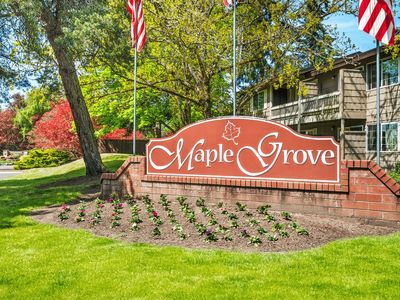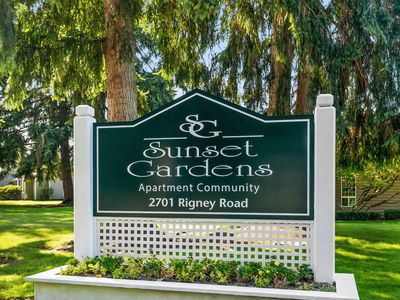
- Special offer! $500 OFF! Limited Time Only!
*Restrictions May Apply. Specials Subject to change at any time.*
Available units
Unit , sortable column | Sqft, sortable column | Available, sortable column | Base rent, sorted ascending |
|---|---|---|---|
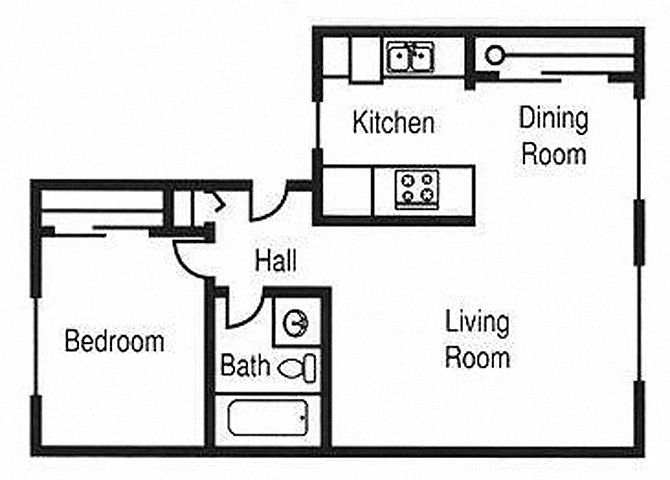 | 715 | Jan 10 | $1,485 |
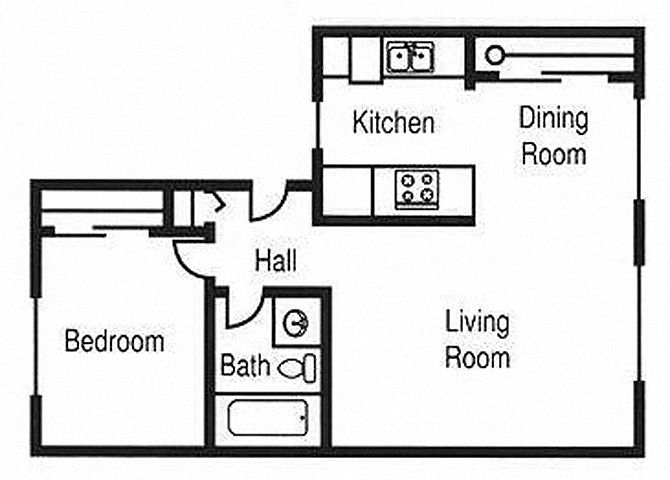 | 615 | Dec 1 | $1,499 |
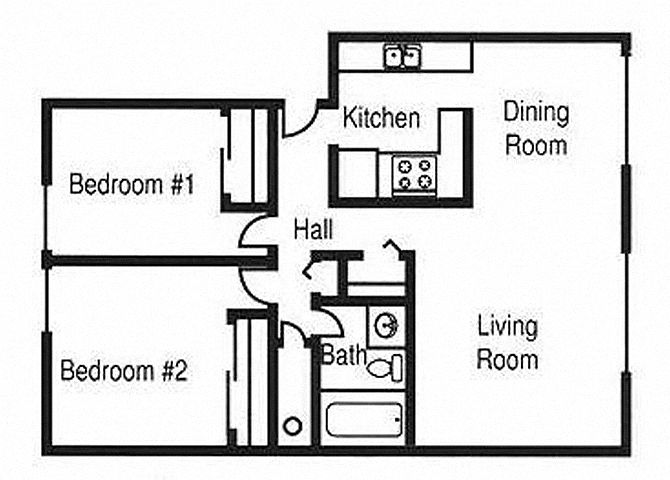 | 930 | Now | $1,735 |
 | 930 | Dec 5 | $1,835 |
 | 930 | Now | $1,850 |
 | 930 | Now | $1,850 |
What's special
3D tours
 Zillow 3D Tour 1
Zillow 3D Tour 1 Zillow 3D Tour 2
Zillow 3D Tour 2 Zillow 3D Tour 3
Zillow 3D Tour 3 Zillow 3D Tour 4
Zillow 3D Tour 4 Zillow 3D Tour 5
Zillow 3D Tour 5
| Day | Open hours |
|---|---|
| Mon - Fri: | 9 am - 6 pm |
| Sat: | 9 am - 6 pm |
| Sun: | Closed |
Facts, features & policies
Building Amenities
Community Rooms
- Club House
- Fitness Center
Other
- In Unit: In-Unit Washer & Dryer
- Swimming Pool: Outdoor Swimming Pool
Outdoor common areas
- Playground
Services & facilities
- Bicycle Storage: Bike Racks
- On-Site Maintenance: OnSiteMaintenance
- On-Site Management
- Pet Park
- Storage Space
View description
- Stunning Views
Unit Features
Appliances
- Dishwasher
- Dryer: In-Unit Washer & Dryer
- Garbage Disposal
- Washer: In-Unit Washer & Dryer
Cooling
- Ceiling Fan: Ceiling Fans
Flooring
- Hardwood: Hardwood Flooring
Internet/Satellite
- High-speed Internet Ready: High Speed Internet Access
Other
- Balcony: Patio or Balcony
- Patio Balcony: Patio or Balcony
Policies
Parking
- covered: Covered Parking
- Parking Lot: Other
Lease terms
- 12
Pet essentials
- DogsAllowedOne-time dog fee$250
- CatsAllowedOne-time cat fee$250
Additional details
Pet amenities
Special Features
- Flexible Monthly Payments With Flex Rent
- Translation Service Available
Neighborhood: Lake Louise
- Outdoor ActivitiesAmple parks and spaces for hiking, biking, and active recreation.Green SpacesScenic trails and gardens with private, less-crowded natural escapes.Water SportsOpportunities for kayaking, paddleboarding, and aquatic adventures.Suburban CalmSerene suburban setting with space, comfort, and community charm.
Centered around American Lake and the tree-lined neighborhoods of Oakbrook, Lake City, and Tillicum, 98498 blends lakeside leisure with suburban calm. The marine climate brings mild, rainy winters and sunny, low‑80s summers—ideal for paddling, fishing, and swimming at American Lake Park and Harry Todd Park, or looping the trails and off‑leash dog area at 340‑acre Fort Steilacoom Park by Pierce College. Daily needs are close along Bridgeport Way SW and Steilacoom Blvd SW (Safeway, specialty markets), plus coffee stops like Starbucks, casual bites at The Oakhouse at Oakbrook Golf Club, and broader options at nearby Lakewood Towne Center, LA Fitness, and Planet Fitness; SummerFEST livens the park each summer, and I‑5/512 access keeps Tacoma and JBLM commutes straightforward. You’ll meet long‑time residents, military households, and students, and most find it family- and pet‑friendly. According to Zillow Rental Manager market trends, recent median rent is about $2,100, with typical listings $1,600–$2,700.
Powered by Zillow data and AI technology.
Areas of interest
Use our interactive map to explore the neighborhood and see how it matches your interests.
Travel times
Walk, Transit & Bike Scores
Nearby schools in Lakewood
GreatSchools rating
- 7/10Lake Louise Elementary SchoolGrades: PK-5Distance: 0.4 mi
- 3/10Woodbrook Middle SchoolGrades: 6-8Distance: 0.5 mi
- 6/10Lakes High SchoolGrades: 9-12Distance: 0.7 mi
Frequently asked questions
Arbor Pointe has a walk score of 18, it's car-dependent.
The schools assigned to Arbor Pointe include Lake Louise Elementary School, Woodbrook Middle School, and Lakes High School.
Yes, Arbor Pointe has in-unit laundry for some or all of the units.
Arbor Pointe is in the Lake Louise neighborhood in Lakewood, WA.
Yes, 3D and virtual tours are available for Arbor Pointe.
