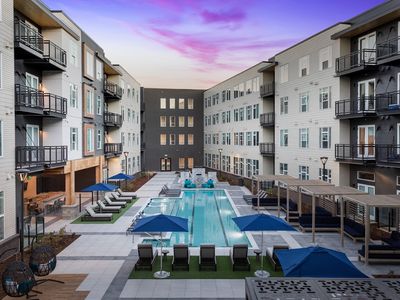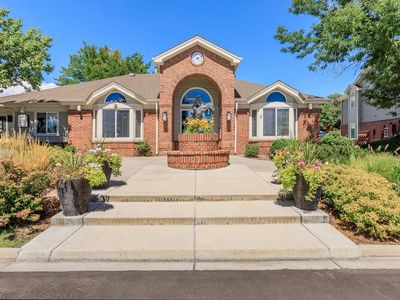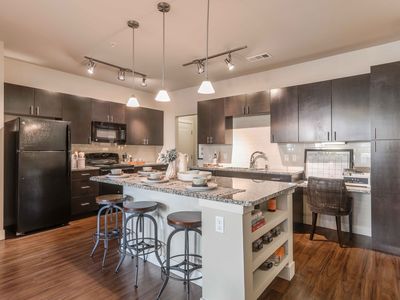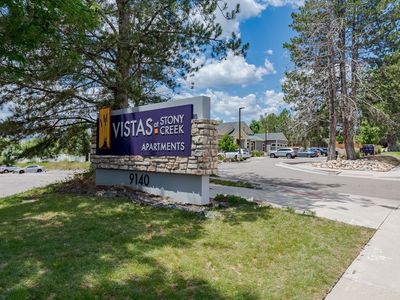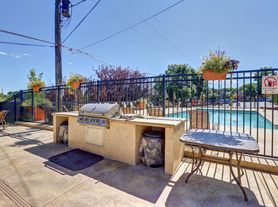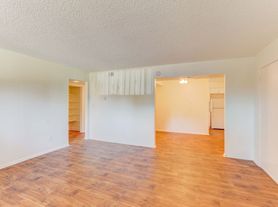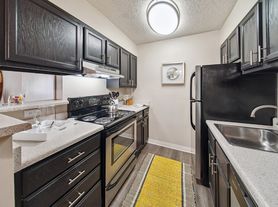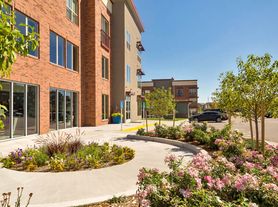SkyeCrest Apartments
7846 W Mansfield Pkwy, Lakewood, CO 80235
- Special offer! Move-In Special
6 Weeks Free on Vacant 1 & 2 Bedrooms!
Up to 2 Months Free When You Lease by 12/31/25!
$500 Off Same Day Applications! Play for Waived Admin Fees!
*Select Homes. New Move-Ins. On Approved CreditExpires December 31, 2025
Available units
Unit , sortable column | Sqft, sortable column | Available, sortable column | Base rent, sorted ascending | , sortable column |
|---|---|---|---|---|
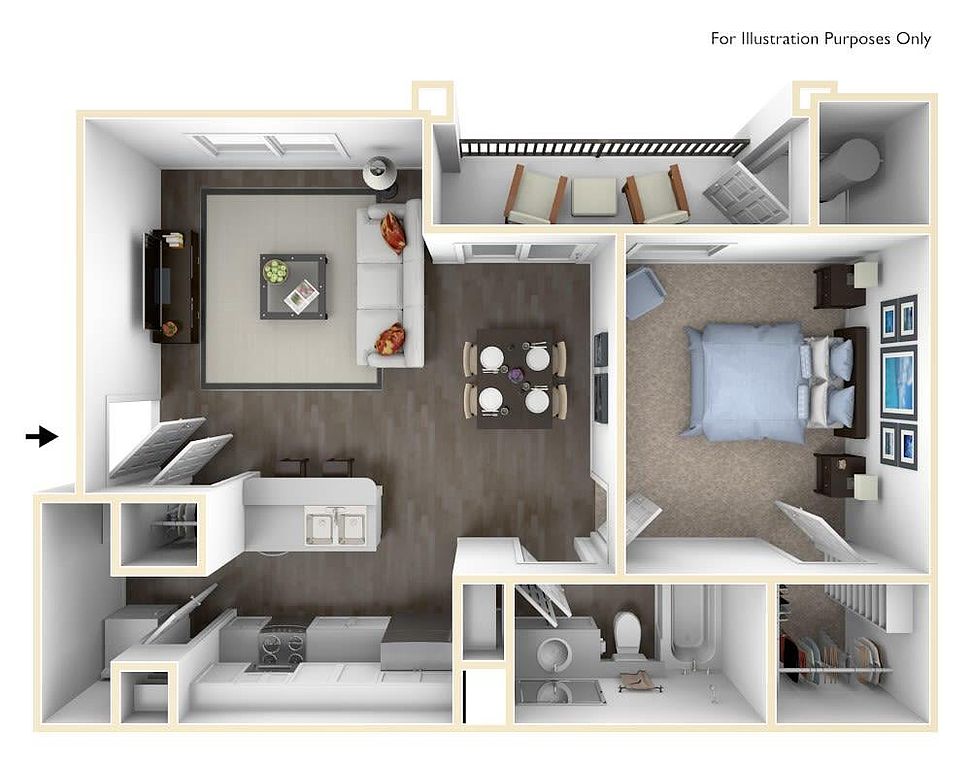 | 660 | Now | $1,499+ | |
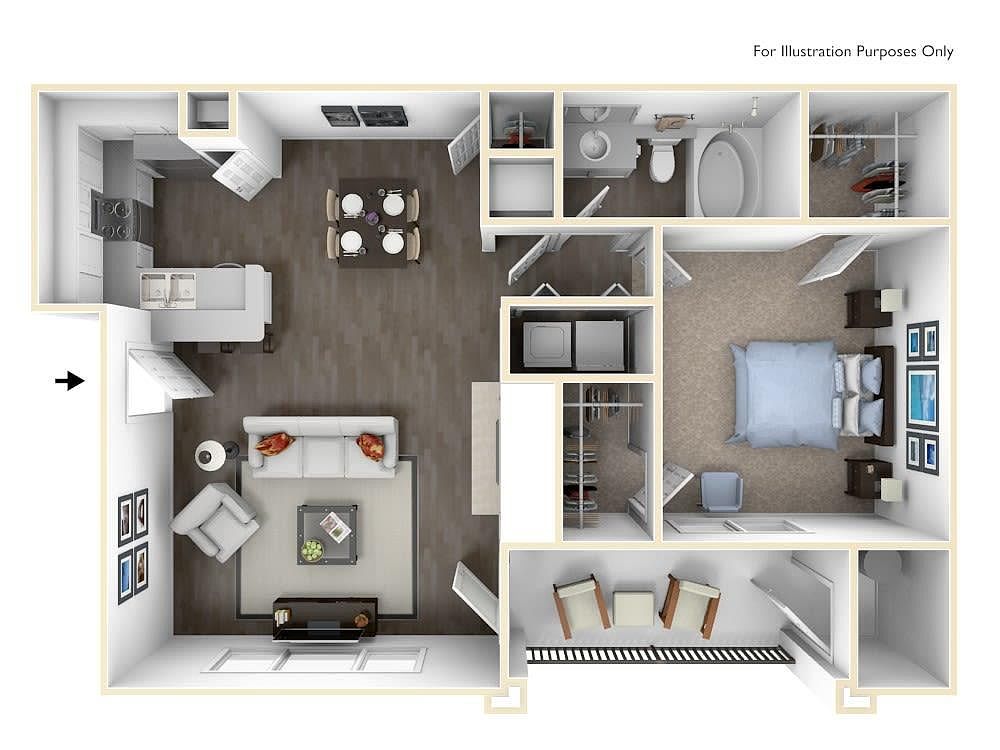 | 740 | Now | $1,529+ | |
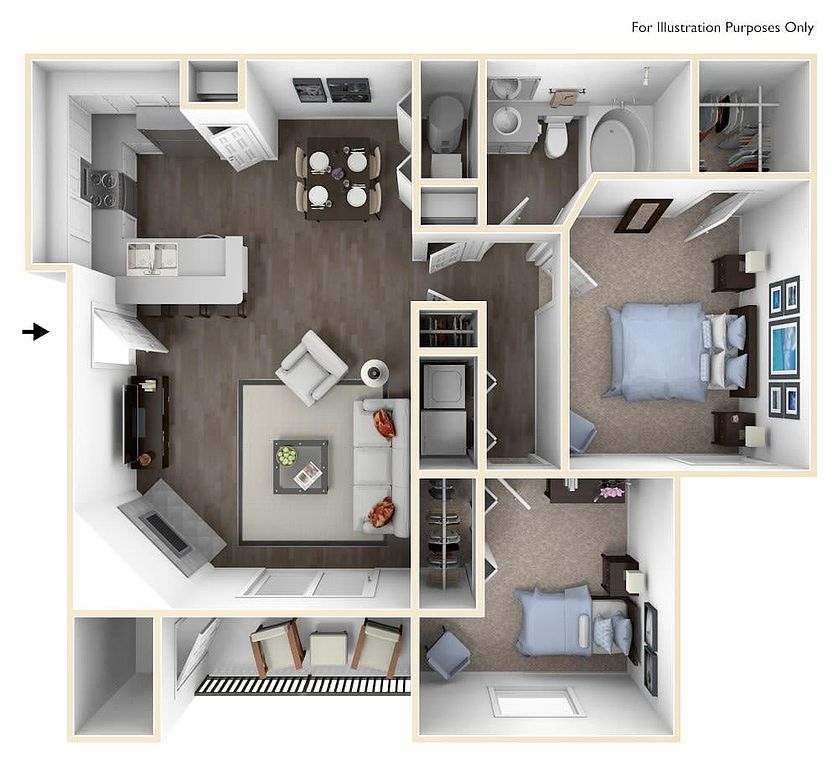 | 884 | Now | $1,749+ | |
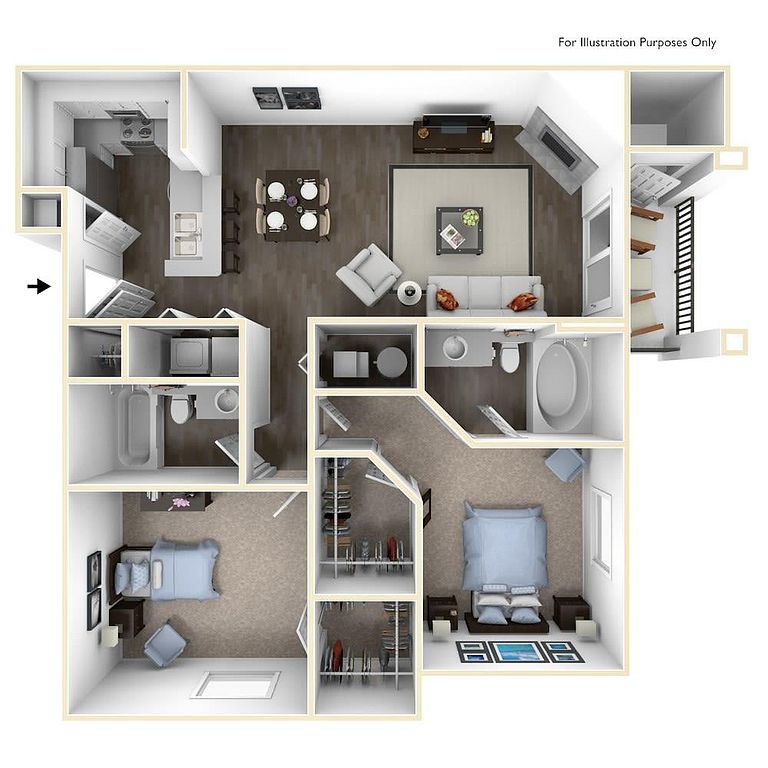 | 987 | Now | $1,849+ | |
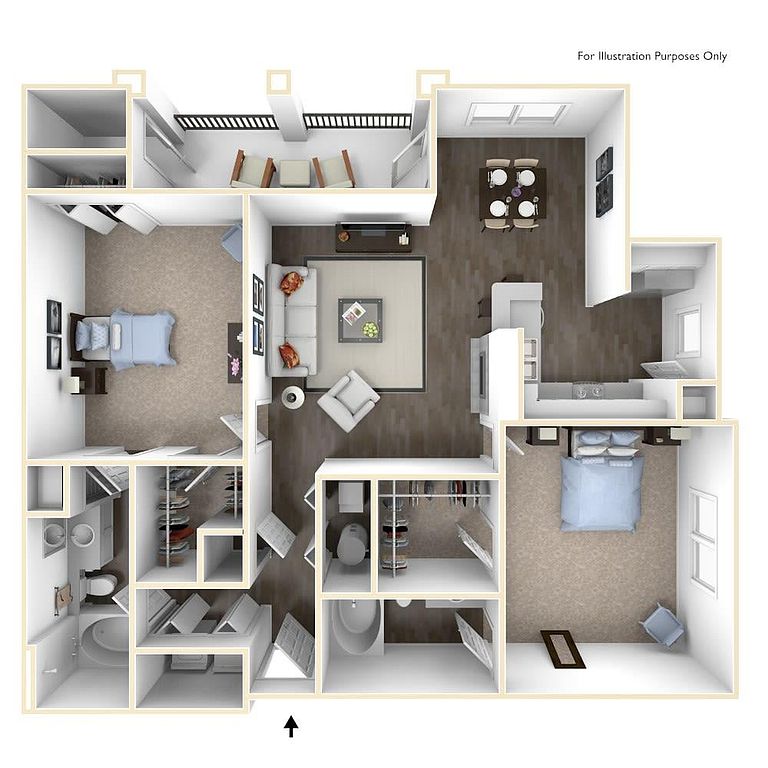 | 1,088 | Now | $1,899+ | |
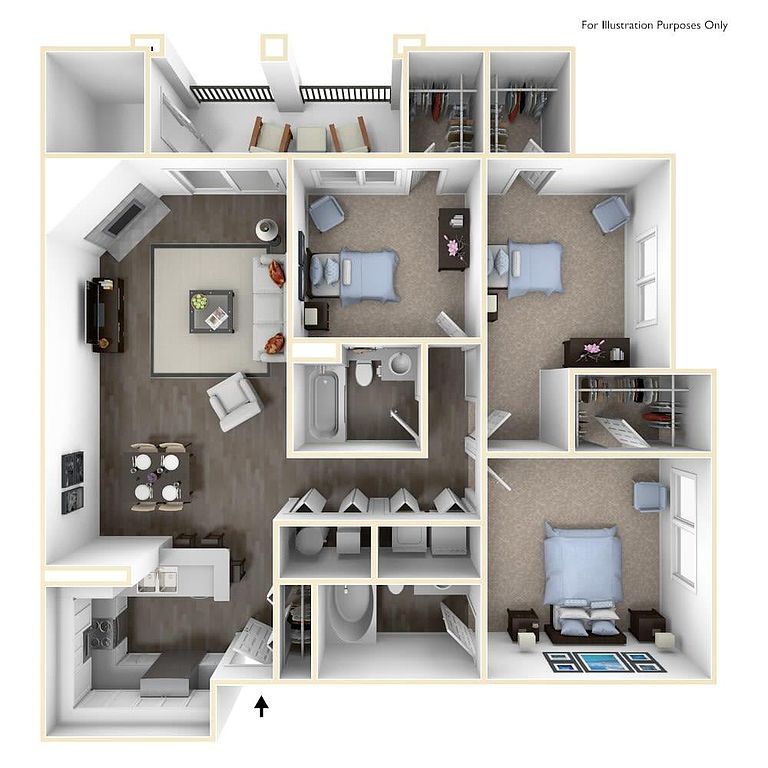 | 1,206 | Now | $2,229+ |
What's special
Facts, features & policies
Building Amenities
Accessibility
- Disabled Access
Community Rooms
- Business Center: 24 hour Business Center
- Club House
- Fitness Center: 24 hour Gym
- Lounge
Fitness & sports
- Other Sports Court
Other
- Hot Tub
- Laundry: In Unit
- Swimming Pool: Year Round Pool and Spa!
Outdoor common areas
- Barbecue
- Deck
- Patio
- Picnic Area
Security
- Night Patrol
Services & facilities
- 24 Hour Maintenance
- On-Site Management
- Online Rent Payment
- Package Service
- Pet Park
- Storage Space
View description
- Mountain
Unit Features
Appliances
- Dishwasher
- Dryer
- Freezer
- Garbage Disposal
- Microwave Oven
- Oven
- Range
- Refrigerator
- Washer
Cooling
- Air Conditioning
- Ceiling Fan
- Central Air Conditioning
Flooring
- Carpet
- Vinyl
Heating
- Electric
- Gas
Other
- Fireplace
- Patio Balcony
Policies
Parking
- covered
- Detached Garage
- Garage
- Off Street Parking
Lease terms
- Flexible
Pet essentials
- DogsAllowedSmall and large OK
- CatsAllowed
Pet amenities
Special Features
- Corn Hole Game
- Fire Pit
- Grocery Stores Within A 5-minute Drive Include Sam's Club, Natural Grocers By Vitamin Cottage, Walmart Supercenter And King Soopers.
Neighborhood: 80235
- Outdoor ActivitiesAmple parks and spaces for hiking, biking, and active recreation.Green SpacesScenic trails and gardens with private, less-crowded natural escapes.Highway AccessQuick highway connections for seamless travel and regional access.Pet FriendlyWelcoming environment for pets with numerous parks and pet-friendly establishments.
Set along the Bear Creek corridor, southwest Denver’s 80235 blends suburban calm with easy access to the foothills. Residents enjoy the Bear Creek Greenbelt’s biking and walking path, nearby Bear Creek Lake Park, and quick links via US-285/Hampden to C-470 and Santa Fe; W-line light-rail stations are a short drive. Daily errands are simple with King Soopers nearby and big-box options at River Point at Sheridan and Southwest Plaza, plus coffee stops like Starbucks and Dutch Bros and nearby rec centers and big-box gyms for fitness. Casual restaurants cluster along Wadsworth and Sheridan, with Lakewood’s Belmar adding a broader dining and arts scene. You’ll find four distinct seasons, sunny days, and plenty of pups on the trails, with a community mix of young professionals, families, and long-time locals. Recent Zillow market trends show a median asking rent in the low $2,000s, with most listings over the past few months ranging roughly from the mid-$1,600s to the mid-$2,600s depending on size and finish.
Powered by Zillow data and AI technology.
Areas of interest
Use our interactive map to explore the neighborhood and see how it matches your interests.
Travel times
Walk, Transit & Bike Scores
Near SkyeCrest Apartments
- Foothills Golf Course, offering an 18-Hole Championship Course, a 9-Hole Executive Course, 9-Hole Par 3 Course, onsite Pro Shop, lighted driving range and restaurant, is a 5-minute drive away.
- A variety of ethnic restaurants can be found within a 5-minute drive, including Indian at Namaste Restaurant, Mexican at El Tapatio and Spicy Mexican Grill and Asian at Sakura Hibachi & Sushi.
- Sporting News Grill, a sports bar offering patio seating, plasma TVs and menu items such as char-grilled steak and fish-n-chips, is a 5-minute drive away.
- Grocery stores within a 5-minute drive include Sam's Club, Natural Grocers by Vitamin Cottage, Walmart Supercenter and King Soopers.
Nearby schools in Lakewood
GreatSchools rating
- 5/10Westgate Elementary SchoolGrades: PK-5Distance: 1.5 mi
- 5/10Carmody Middle SchoolGrades: 6-8Distance: 2.6 mi
- 8/10Bear Creek High SchoolGrades: 9-12Distance: 1.6 mi
Frequently asked questions
SkyeCrest Apartments has a walk score of 56, it's somewhat walkable.
SkyeCrest Apartments has a transit score of 34, it has some transit.
The schools assigned to SkyeCrest Apartments include Westgate Elementary School, Carmody Middle School, and Bear Creek High School.
Yes, SkyeCrest Apartments has in-unit laundry for some or all of the units.
SkyeCrest Apartments is in the 80235 neighborhood in Lakewood, CO.
Applicant has the right to provide SkyeCrest Apartments with a Portable Tenant Screening Report (PTSR), as defined in §38-12-902(2.5), Colorado Revised Statutes; and 2) if Applicant provides SkyeCrest Apartments with a PTSR, SkyeCrest Apartments is prohibited from: a) charging Applicant a rental application fee; or b) charging Applicant a fee for SkyeCrest Apartments to access or use the PTSR. SkyeCrest Apartments may limit acceptance of PTSRs to those that are not more than 30 days old. Confirm PTSR requirements directly with SkyeCrest Apartments.
