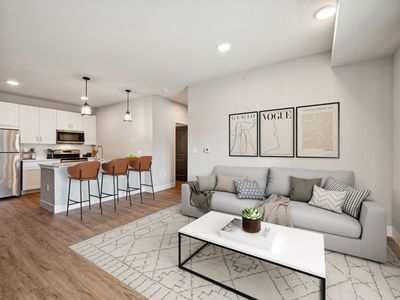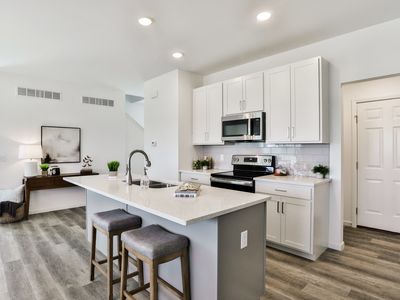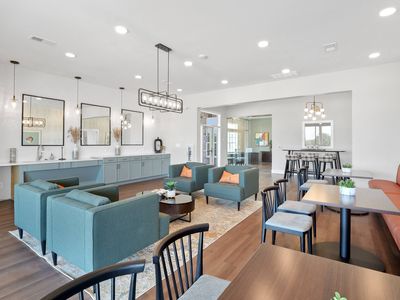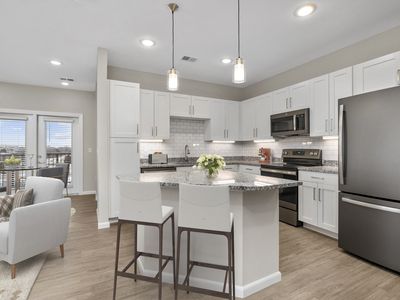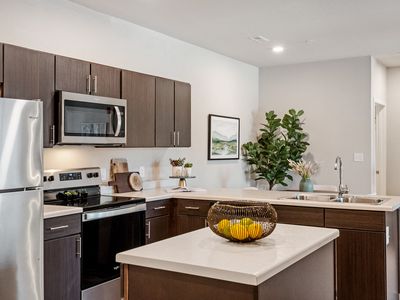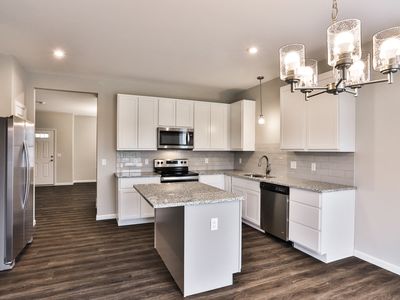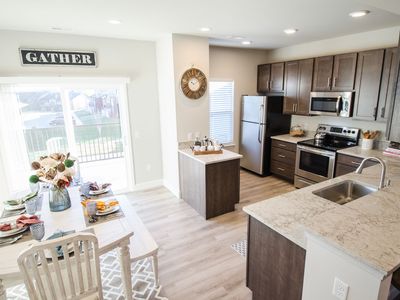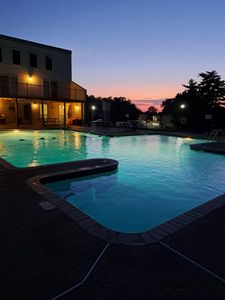Discover the perfect blend of comfort and convenience at The Waterways of Lake St. Louis, nestled in a peaceful and established community. Our bright and spacious 1, 2, 3, and 4-bedroom floor plans offer gourmet kitchens, garden tubs, walk-in closets, and the added convenience of an in-unit full-size washer and dryer. Each home also features a private walk-out deck or patio, providing the ideal space to relax and unwind.
Our community offers hassle-free living with water and dumpster trash services included in your rent. You'll also appreciate our onsite maintenance and professional property management team, ensuring your home is always well cared for. As a pet-friendly community, we welcome up to three pets per home, so your furry friends can enjoy life at The Waterways too!
With easy access to I-70 and Highway 40, you're just minutes away from the fantastic shopping, dining, and entertainment options in Chesterfield, O'Fallon, and St. Charles.
And that's just the beginning of experiencing exceptional living at The Waterways of Lake St. Louis, where comfort, convenience, and community come together to create the perfect place to call home!
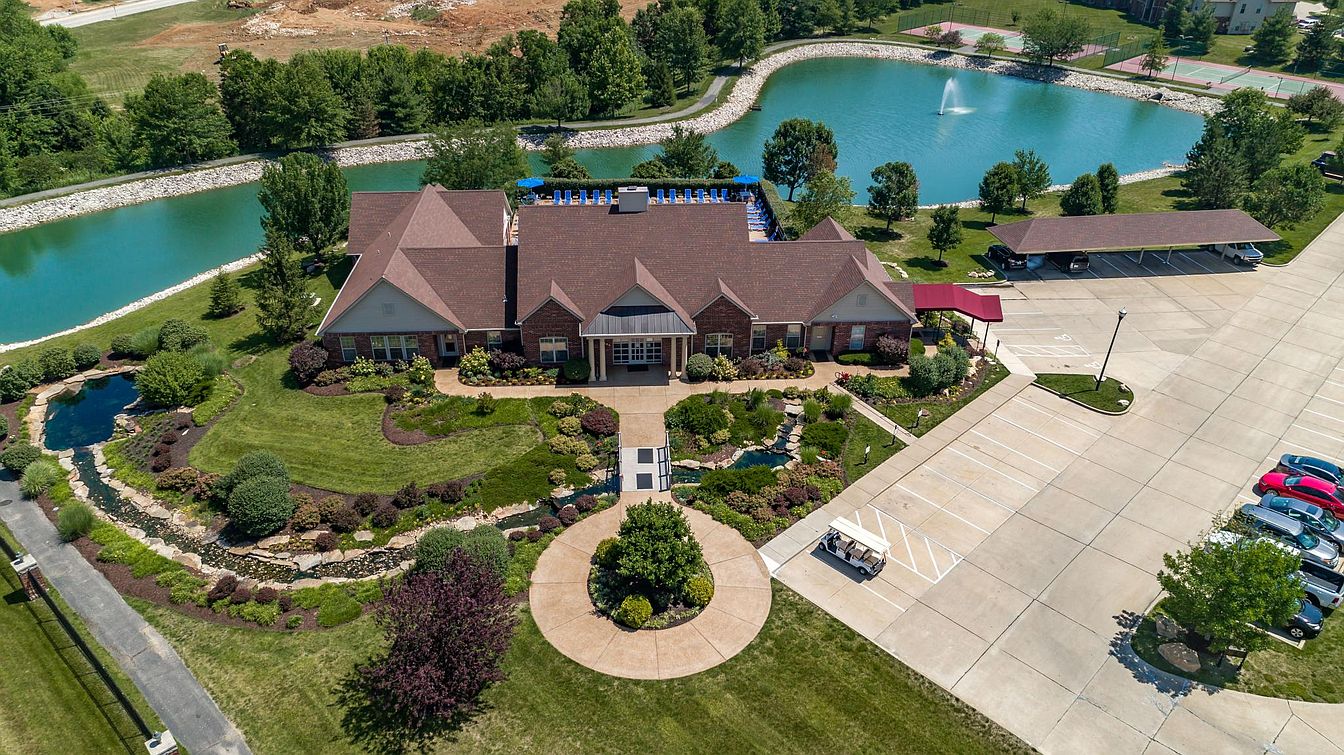
Waterways of Lake Saint Louis
100 Big River Dr, Lake Saint Louis, MO 63367
- Special offer! Summer Sizzle Special at The Waterways!
Turn up the heat with hot deals on our beautiful rental homes!
Rental Homes now starting at $3,500, and our popular Waterside II at $1,950 through the end of August!
Minimum 12-month lease required for both deals!Expires July 31, 2025Applies to select units
Apartment building
1-4 beds
Pet-friendly
Attached garage
Air conditioning (central)
In-unit dryer
Available units
Price may not include required fees and charges
Price may not include required fees and charges.
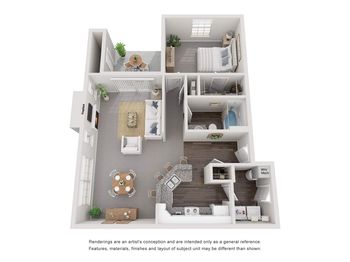
$1,350+·1 bed, 1 bath
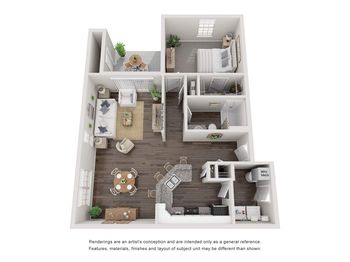
$1,475+·1 bed, 1 bath
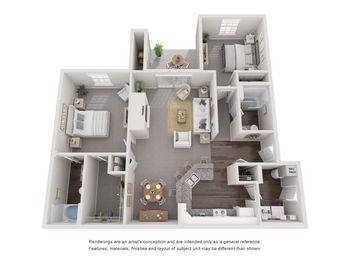
$1,600+·2 bed, 2 bath
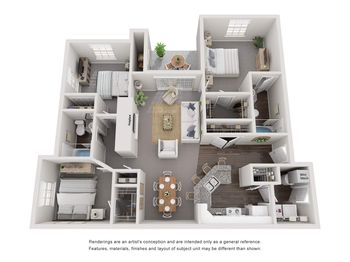
$1,880+·3 bed, 2 bath
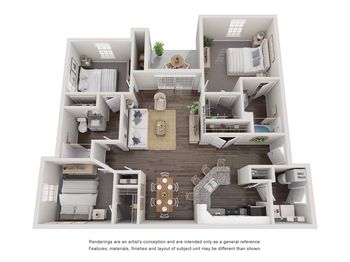
$1,950+·3 bed, 2 bath
What's special
Deck
Grab your shades
This building features access to a deck. Only 3% of buildings in Saint Charles County have this amenity.
Garden tubsWalk-in closetsGourmet kitchens
Office hours
| Day | Open hours |
|---|---|
| Mon - Fri: | 9 am - 6 pm |
| Sat: | 10 am - 4 pm |
| Sun: | Closed |
Facts, features & policies
Building Amenities
Community Rooms
- Business Center
- Club House
- Conference Room
- Fitness Center
- Game Room
- Lounge
Fitness & sports
- Basketball Court
- Tennis Court
Other
- Laundry: In Unit
- Swimming Pool
Outdoor common areas
- Barbecue
- Deck
- Lawn
- Patio: Patio/Balcony
- Picnic Area
- Playground
- Trail
- Water Feature
Security
- Controlled Access
- Night Patrol
Services & facilities
- 24 Hour Maintenance
- On-Site Management
- Online Maintenance Portal
- Online Rent Payment
- Package Service
- Spanish Speaking Staff
- Storage Space
View description
- Park
- Water
Unit Features
Appliances
- Convection Oven
- Dishwasher
- Dryer
- Freezer
- Garbage Disposal
- Microwave Oven
- Oven
- Range
- Refrigerator
- Washer
Cooling
- Air Conditioning
- Ceiling Fan
- Central Air Conditioning
Flooring
- Carpet
- Hardwood
- Laminate
- Linoleum
- Vinyl
- Wood: Wood Plank Flooring*
Heating
- Electric
Other
- 2.5 Bath
- 4 Bedroom
- 9' Ceilings
- Available Now!
- Call For Availability!
- Fireplace
- Furnished
- Granite Countertops
- High Vaulted Ceilings
- Jack & Jill Bathroom
- New Construction
- Pantry
- Patio Balcony: Patio/Balcony
- Second Entry Mudroom
- Soft Close Cabinets
- Stainless Steel Appliances
- Stainless Steele Appliances
- Walk In Shower
- Walk-in Closet: Walk in closets
- Water, Sewer And Trash Included In Rent Price!
Policies
Lease terms
- Six months
- One year
- More than 1 year
Pets
Large dogs
- Allowed
- 3 pet max
Small dogs
- Not allowed
Cats
- Allowed
- 3 pet max
Parking
- Attached Garage
- covered
- Detached Garage
- Garage: Attached 2 car garage
- Parking Lot
Neighborhood: 63367
Areas of interest
Use our interactive map to explore the neighborhood and see how it matches your interests.
Travel times
Nearby schools in Lake Saint Louis
GreatSchools rating
- 5/10Green Tree Elementary SchoolGrades: K-5Distance: 0.6 mi
- 6/10Wentzville South Middle SchoolGrades: 6-8Distance: 4.2 mi
- 8/10Timberland High SchoolGrades: 9-12Distance: 10 mi
Market Trends
Rental market summary
The average rent for all beds and all property types in Lake Saint Louis, MO is $2,084.
Average rent
$2,084
Month-over-month
-$109
Year-over-year
-$47
Available rentals
26
Frequently asked questions
What is the walk score of Waterways of Lake Saint Louis?
Waterways of Lake Saint Louis has a walk score of 11, it's car-dependent.
What schools are assigned to Waterways of Lake Saint Louis?
The schools assigned to Waterways of Lake Saint Louis include Green Tree Elementary School, Wentzville South Middle School, and Timberland High School.
Does Waterways of Lake Saint Louis have in-unit laundry?
Yes, Waterways of Lake Saint Louis has in-unit laundry for some or all of the units.
What neighborhood is Waterways of Lake Saint Louis in?
Waterways of Lake Saint Louis is in the 63367 neighborhood in Lake Saint Louis, MO.
What are Waterways of Lake Saint Louis's policies on pets?
A maximum of 3 large dogs are allowed per unit. Small dogs are not allowed. A maximum of 3 cats are allowed per unit.
There are 6+ floor plans availableWith 46% more variety than properties in the area, you're sure to find a place that fits your lifestyle.

