$1,963 - $4,472
Studio 1 ba507 sqft
Mercato Grove
For rent
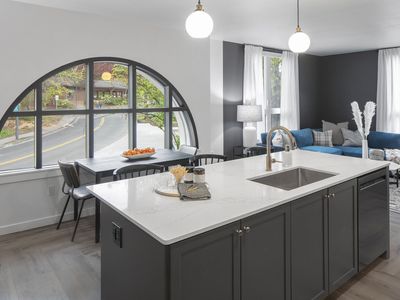
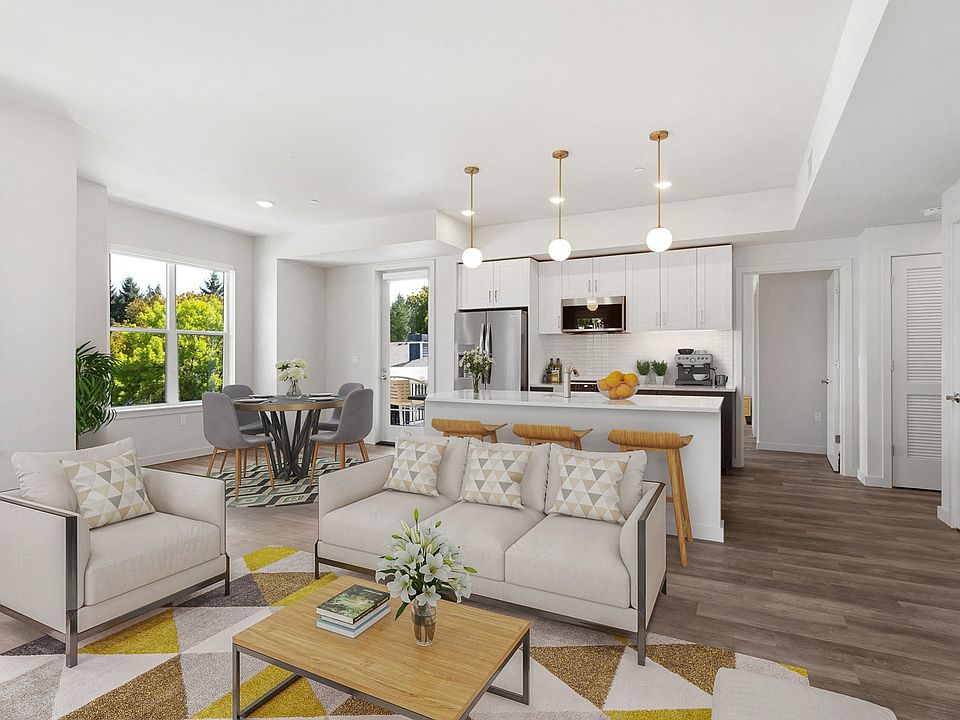
Unit , sortable column | Sqft, sortable column | Available, sortable column | Base rent, sorted ascending |
|---|---|---|---|
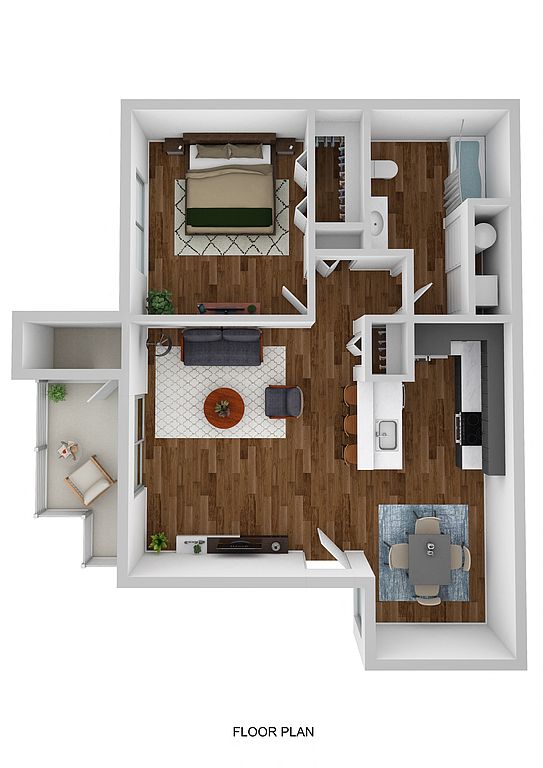 | 590 | Now | $1,591 |
 | 590 | Now | $1,629 |
 | 590 | Now | $1,668 |
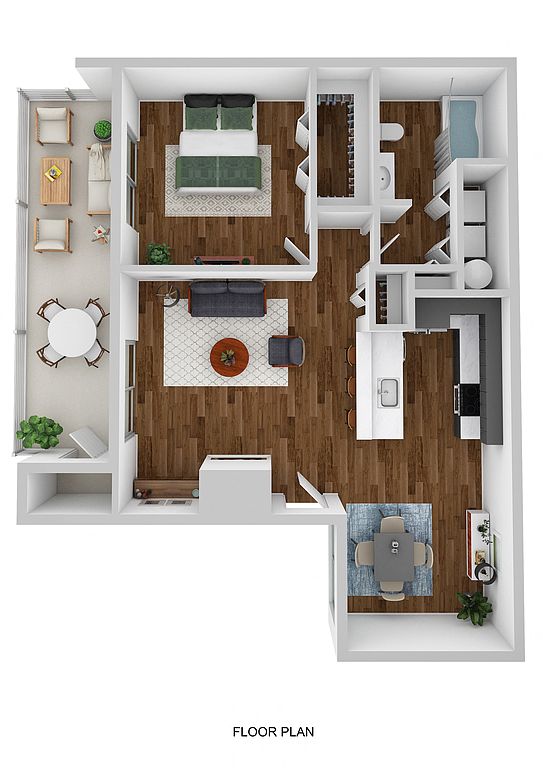 | 747 | Feb 2 | $1,710 |
 | 590 | Nov 29 | $1,893 |
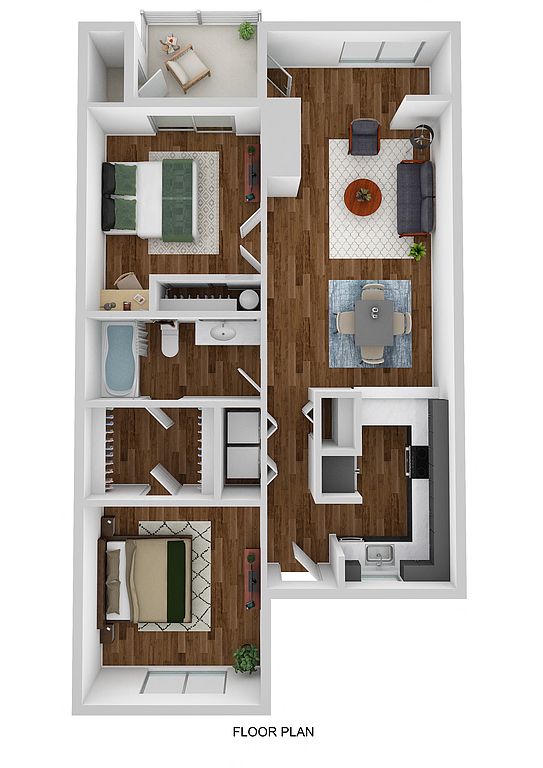 | 891 | Nov 26 | $2,190 |
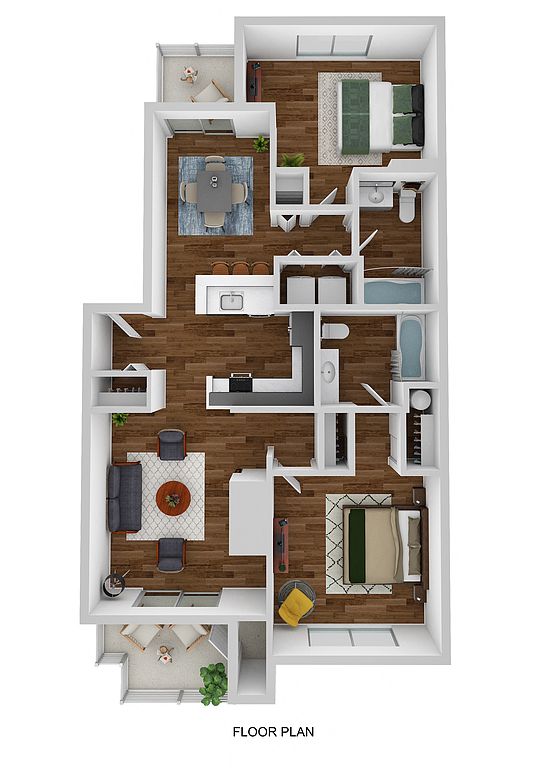 | 990 | Nov 29 | $2,230 |
 | 920 | Dec 26 | $2,237 |
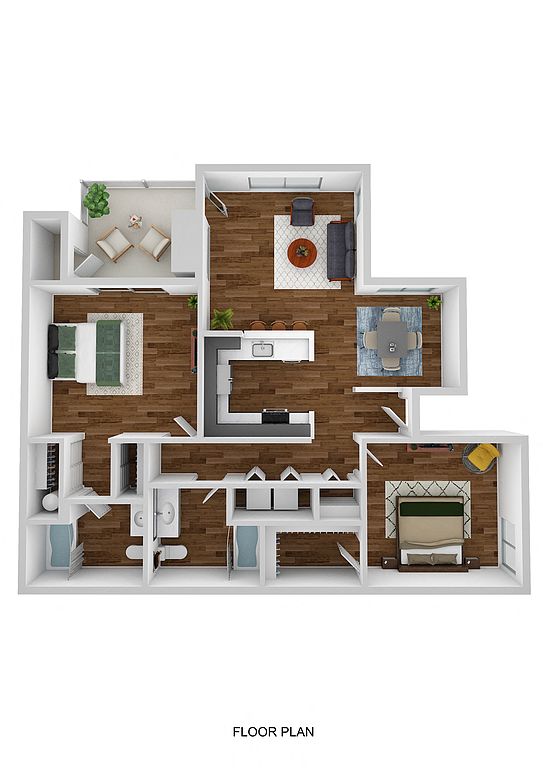 | 998 | Nov 29 | $2,280 |
 | 998 | Jan 10 | $2,309 |
 | 1,015 | Feb 6 | $2,321 |
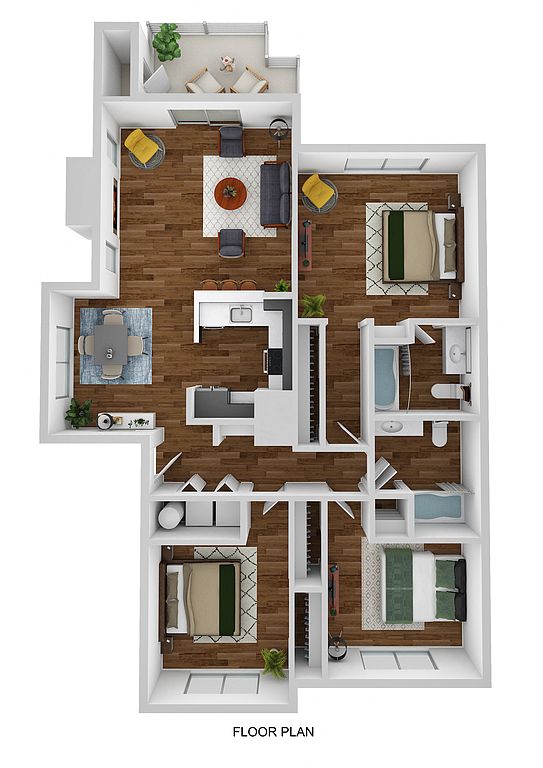 | 1,240 | Now | $2,454 |
 | 1,240 | Nov 22 | $2,471 |
 | 1,240 | Now | $2,486 |
 | 1,240 | Now | $2,496 |
| Day | Open hours |
|---|---|
| Mon - Fri: | 9 am - 6 pm |
| Sat: | 10 am - 5 pm |
| Sun: | Closed |
Tap on any highlighted unit to view details on availability and pricing
Use our interactive map to explore the neighborhood and see how it matches your interests.
Kruseway Commons has a walk score of 75, it's very walkable.
Kruseway Commons has a transit score of 21, it has minimal transit.
The schools assigned to Kruseway Commons include Lake Grove Elementary School, Lake Oswego Junior High School, and Lake Oswego Senior High School.
Yes, Kruseway Commons has in-unit laundry for some or all of the units.
Kruseway Commons is in the Westlake neighborhood in Lake Oswego, OR.
Yes, 3D and virtual tours are available for Kruseway Commons.

