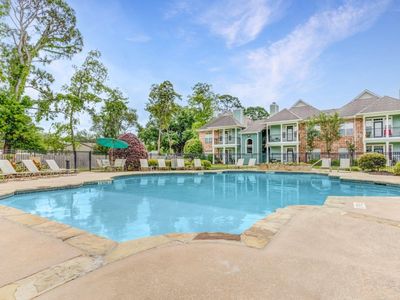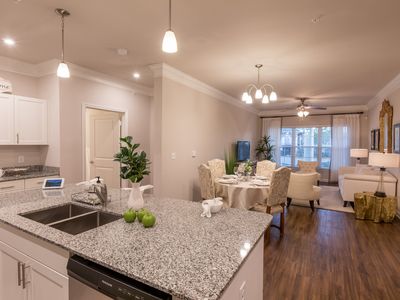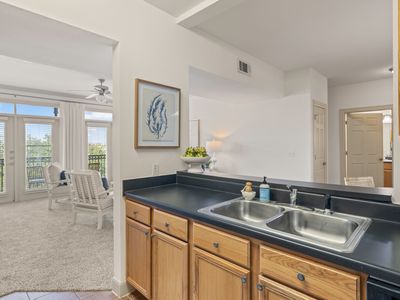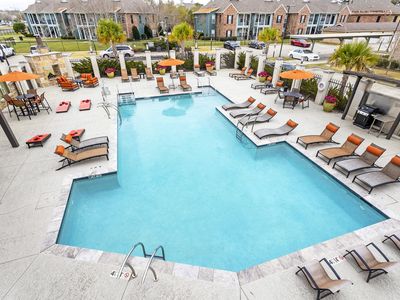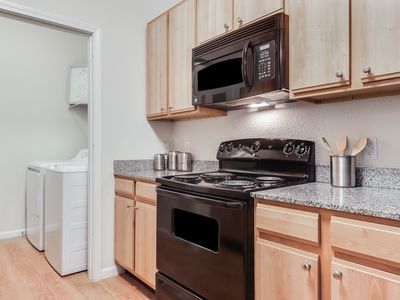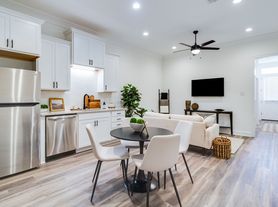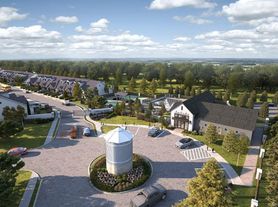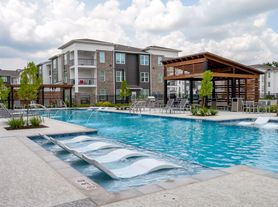Naturally Elevated Living
Experience remarkable, geometric, high-contrast designed living spaces with a farm-to-chic-urban feel, set on lush, rolling grounds. These remarkable residences boast incredible on-site amenities and resort-style perks, waterside access and close proximity to parkland, and a striking farmhouse design that's at once classic and starkly elevated. It's all central to Lafayette's Downtown, suburbs, hospital campuses and burgeoning cosmopolitan retail spaces. The future of Lafayette grows here.
Special offerNew construction
- Special offer! 1 month FREE! Schedule a tour today.
Apartment building
1-3 beds
Pet-friendly
Detached garage
In-unit laundry (W/D)
Available units
Price may not include required fees and charges
Price may not include required fees and charges.
Unit , sortable column | Sqft, sortable column | Available, sortable column | Base rent, sorted ascending |
|---|---|---|---|
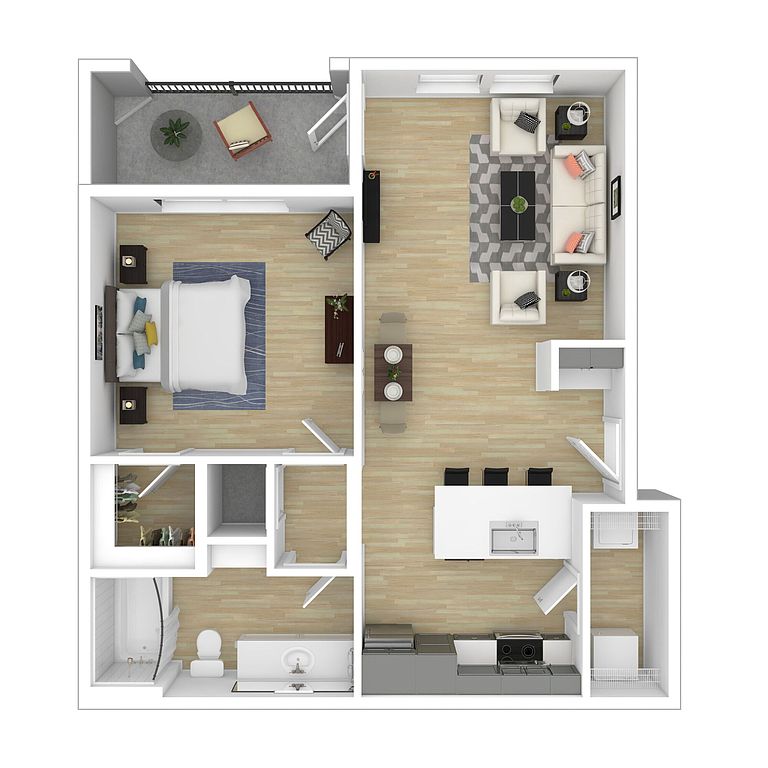 | 700 | Now | $1,345 |
 | 700 | Now | $1,370 |
 | 700 | Now | $1,370 |
 | 700 | Now | $1,420 |
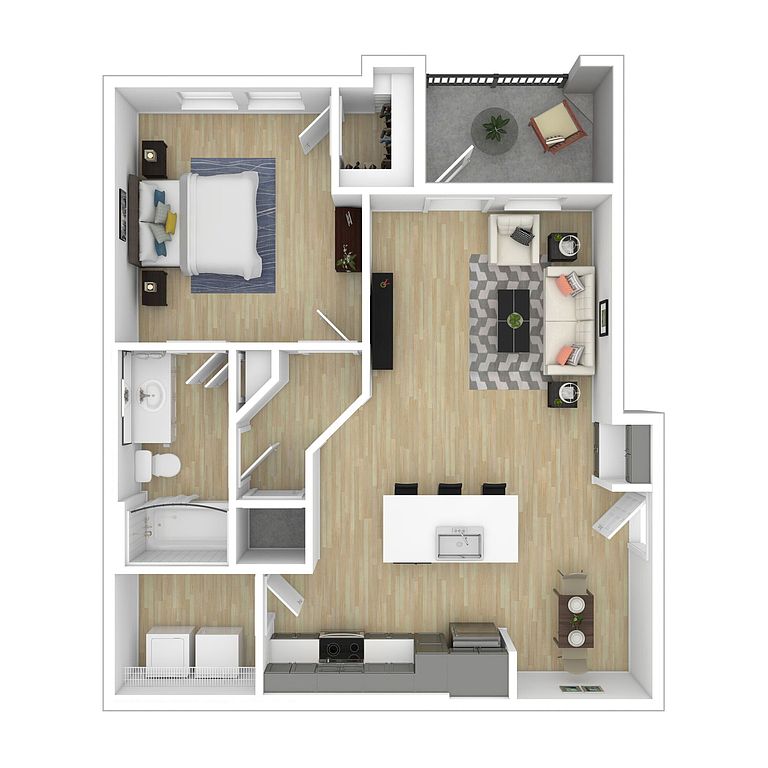 | 765 | Now | $1,425 |
 | 765 | Now | $1,425 |
 | 765 | Now | $1,475 |
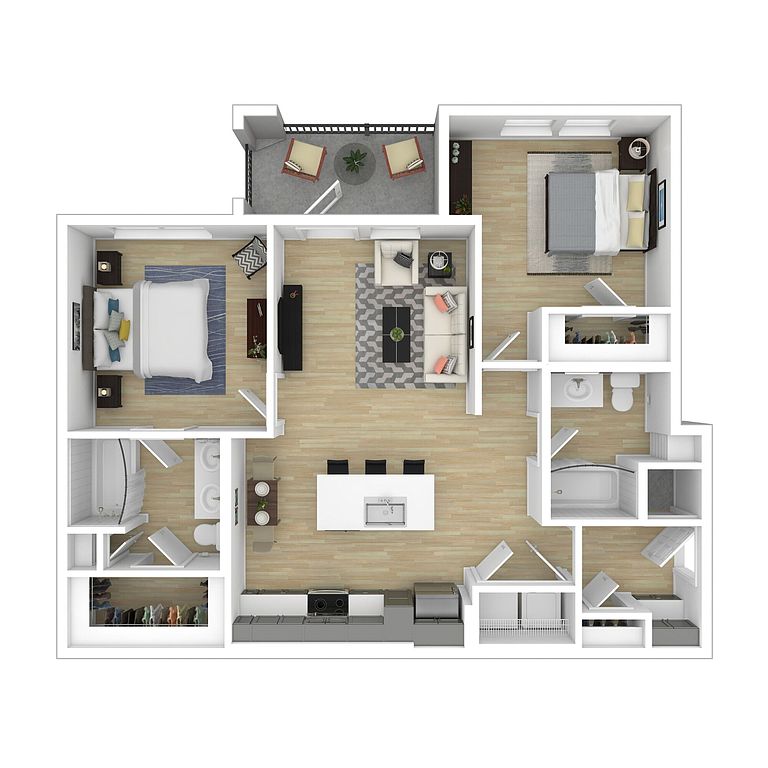 | 1,000 | Now | $1,585 |
 | 1,000 | Now | $1,610 |
 | 1,000 | Now | $1,635 |
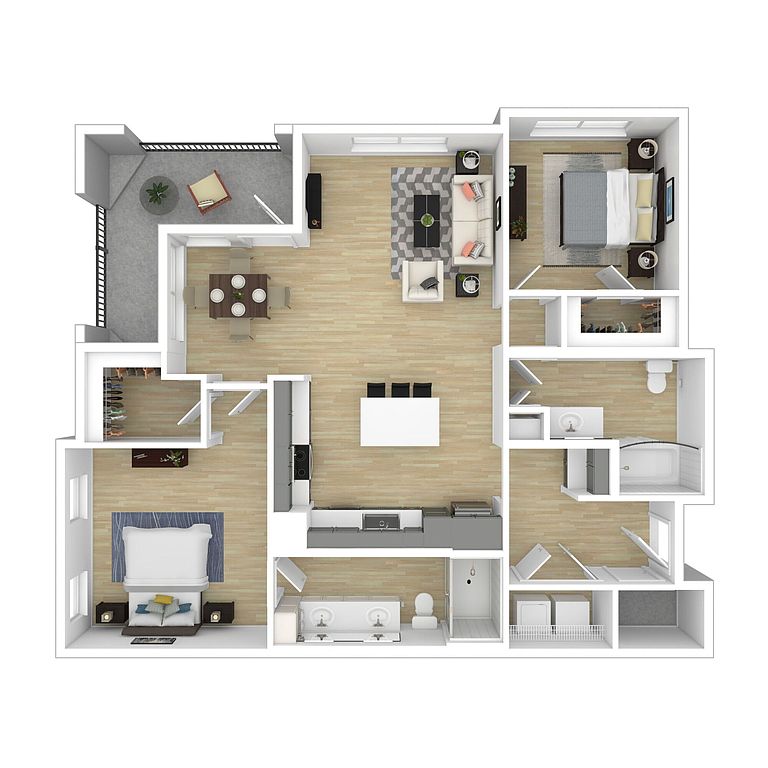 | 1,086 | Now | $1,835 |
 | 1,086 | Now | $1,835 |
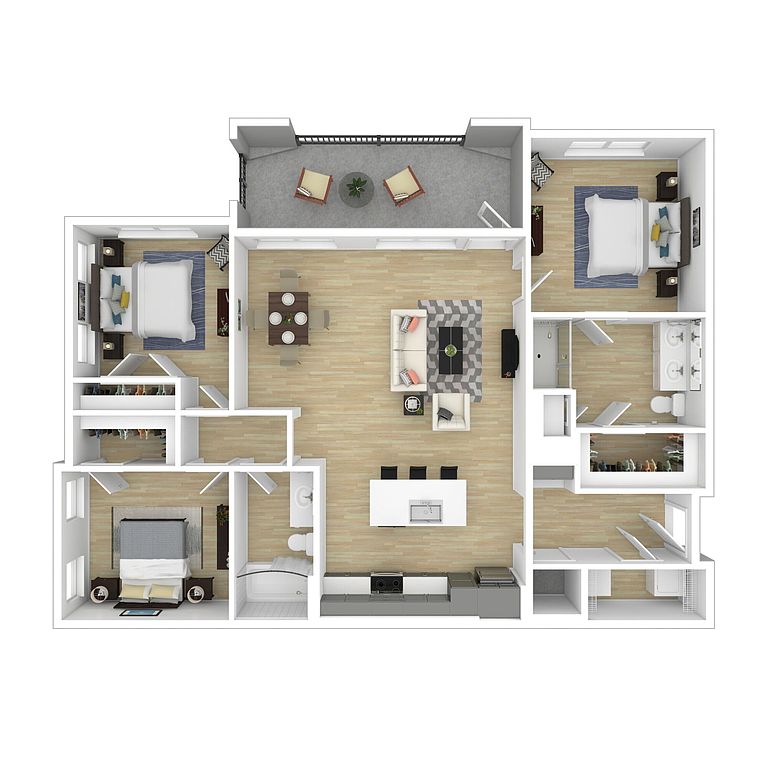 | 1,352 | Now | $1,865 |
 | 1,352 | Now | $2,015 |
 | 1,352 | Now | $2,065 |
What's special
Farm-to-chic-urban feelLush rolling groundsStriking farmhouse designWaterside access
Office hours
| Day | Open hours |
|---|---|
| Mon - Fri: | 9 am - 6 pm |
| Sat: | 10 am - 5 pm |
| Sun: | 1 pm - 5 pm |
Property map
Tap on any highlighted unit to view details on availability and pricing
Use ctrl + scroll to zoom the map
Facts, features & policies
Building Amenities
Accessibility
- Disabled Access
Community Rooms
- Business Center: 24-Hour Coworking Lounge
- Club House: Clubhouse with Indoor Lounge
- Fitness Center: Modern Fitness Center
Other
- In Unit: Full-Sized Washer and Dryer
- Swimming Pool: Resort-Style Pool with Sun Ledges and Daybeds
Outdoor common areas
- Barbecue: Gas Grilling Area
- Patio: Covered Outdoor Patio with Seating
- Trail: Walking Paths and Ponds
Security
- Gated Entry: Access Gate
Services & facilities
- Pet Park: Bark Park
View description
- View: Pond View
Unit Features
Appliances
- Dryer: Full-Sized Washer and Dryer
- Washer: Full-Sized Washer and Dryer
Cooling
- Ceiling Fan: Ceiling Fans
Flooring
- Tile: Handmade Custom Made Tile Kitchen Backsplashes
Other
- 9' Ceilings
- Ample Cabinet Space
- Balcony: Covered Balconies and Patios
- Designer Plumbing Fixtures And Kitchen Finishes
- Enclosed Yards
- Entry Mudroom With Cubbies And Hooks
- Ground Floor
- High-end Cabinetry With Black Hardware
- M: Usb Outlets
- Open Concept Floorplans
- Oversized Windows For Natural Light
- Patio Balcony: Covered Outdoor Patio with Seating
- Quartz Countertops
- Smart Thermostats
- Stainless Steel, Energy Efficient Appliances
- Undermount Kitchen & Bathroom Sinks
- Wide-plank Flooring
Policies
Parking
- Detached Garage: Garage Lot
- Garage: Reserved Garage and Surface Parking
- Off Street Parking: Surface Lot
Lease terms
- Available months 3, 4, 5, 6, 7, 8, 9, 10, 11, 12, 13, 14, 15, 16, 17, 18, 19, 20, 21, 22, 23, 24,
Pet essentials
- DogsAllowed
- CatsAllowed
Restrictions
This property has a 2-pet maximum. We welcome dogs and cats, but do not allow any aggressive breeds. There is a $450 Non-Refundable pet fee and $25 monthly pet rent due for each pet. Please contact the office for breed and weight restrictions.
Pet amenities
Pet Park: Bark Park
Special Features
- Coffee Bar
- Corporate Housing Available
- Electric Car Charging Stations
- Natural Grasses Habitat
- Poolside Fire Pit
- Public Parks Nearby
- Supper Club Event Space
Neighborhood: 70508
Areas of interest
Use our interactive map to explore the neighborhood and see how it matches your interests.
Travel times
Walk, Transit & Bike Scores
Walk Score®
/ 100
Car-DependentBike Score®
/ 100
Somewhat BikeableNearby schools in Lafayette
GreatSchools rating
- 7/10Corporal Michael Middlebrook Elementary SchoolGrades: PK-5Distance: 1.4 mi
- 5/10Paul Breaux Middle SchoolGrades: 5-8Distance: 5.5 mi
- 6/10O. Comeaux High SchoolGrades: 9-12Distance: 0.8 mi
Frequently asked questions
What is the walk score of Silo Creek Apartments?
Silo Creek Apartments has a walk score of 48, it's car-dependent.
What schools are assigned to Silo Creek Apartments?
The schools assigned to Silo Creek Apartments include Corporal Michael Middlebrook Elementary School, Paul Breaux Middle School, and O. Comeaux High School.
Does Silo Creek Apartments have in-unit laundry?
Yes, Silo Creek Apartments has in-unit laundry for some or all of the units.
What neighborhood is Silo Creek Apartments in?
Silo Creek Apartments is in the 70508 neighborhood in Lafayette, LA.
What are Silo Creek Apartments's policies on pets?
This building has a pet fee ranging from $450 to $450 for dogs. This building has a pet fee ranging from $450 to $450 for cats.
