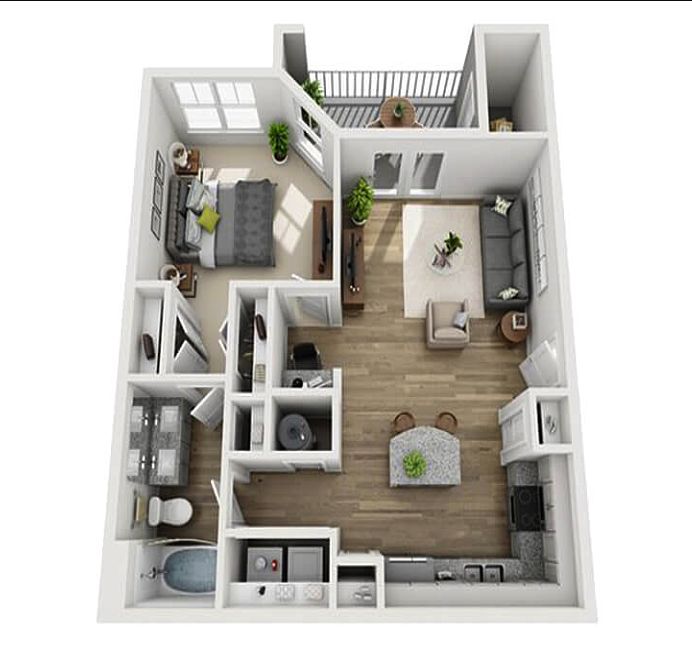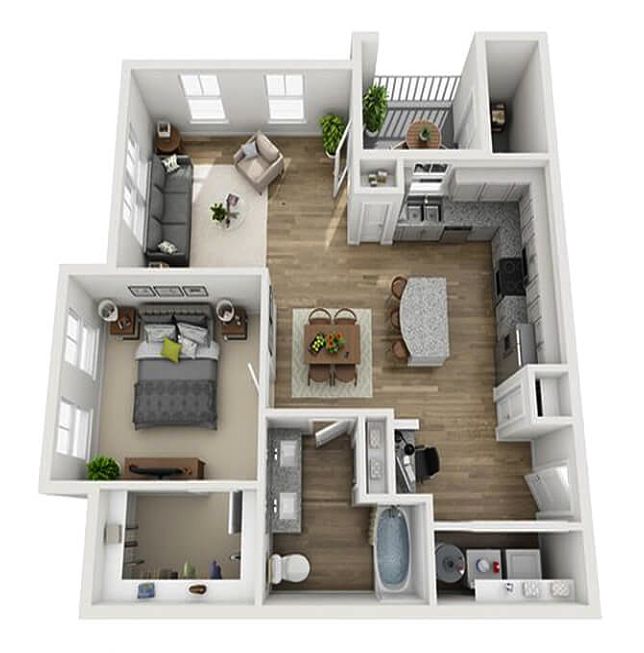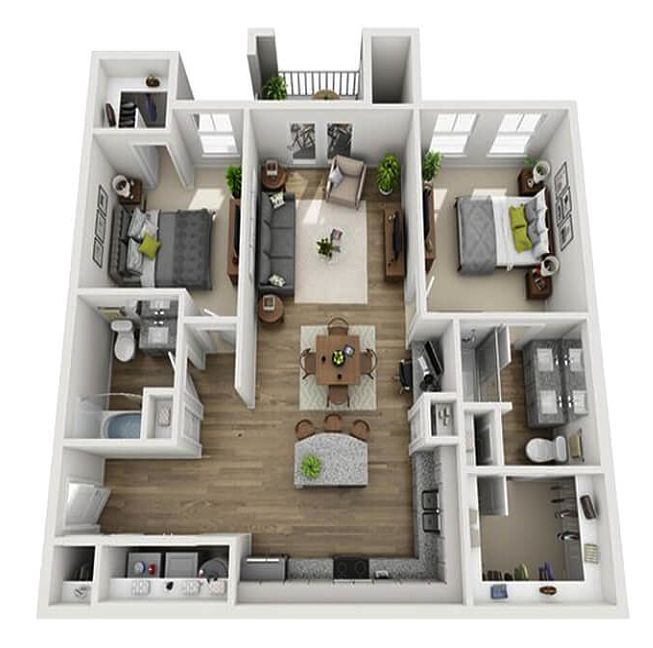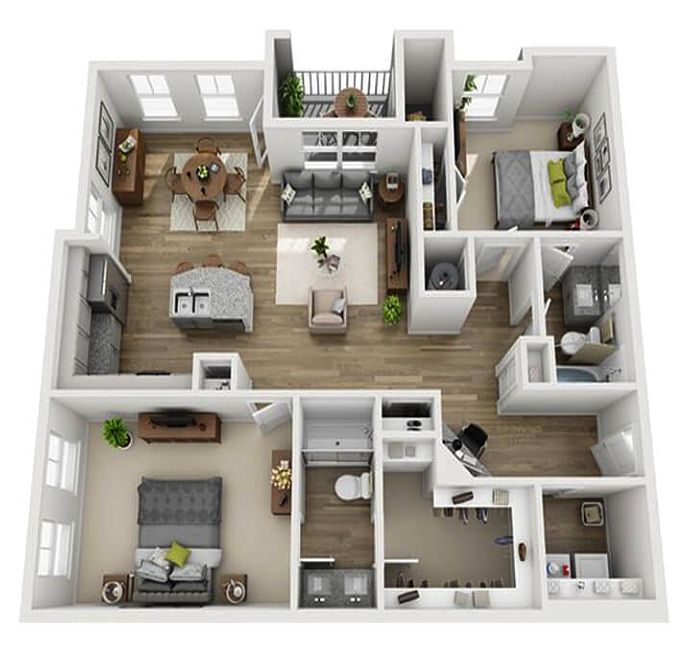
The Arden
1000 Crowfield Reserve Ln, Ladson, SC 29456
Available units
This listing now includes required monthly fees in the total monthly price.
Unit , sortable column | Sqft, sortable column | Available, sortable column | Total monthly price, sorted ascending |
|---|---|---|---|
 | 747 | Apr 8 | $1,438 |
 | 747 | Mar 31 | $1,438 |
 | 747 | Now | $1,448 |
 | 747 | Now | $1,463 |
 | 747 | Now | $1,498 |
 | 747 | Mar 8 | $1,498 |
 | 857 | Mar 21 | $1,513 |
 | 857 | Apr 2 | $1,513 |
 | 857 | Now | $1,538 |
 | 857 | Apr 15 | $1,548 |
 | 857 | May 2 | $1,548 |
 | 857 | Apr 8 | $1,573 |
 | 1,095 | May 22 | $1,725 |
 | 1,216 | May 6 | $1,820 |
 | 1,216 | May 3 | $1,820 |
What's special
3D tours
 Zillow 3D tour 1
Zillow 3D tour 1 Zillow 3D tour 2
Zillow 3D tour 2
| Day | Open hours |
|---|---|
| Mon - Fri: | 10 am - 6 pm |
| Sat: | 10 am - 5 pm |
| Sun: | Closed |
Property map
Tap on any highlighted unit to view details on availability and pricing
Facts, features & policies
Building Amenities
Community Rooms
- Fitness Center
Other
- Swimming Pool: Resort-Inspired Pool with Sunshelf
Policies
Lease terms
- Available months 9, 10, 11, 12, 13, 14
Pet essentials
- DogsAllowedNumber allowed2Monthly dog rent$25One-time dog fee$400
- CatsAllowedNumber allowed2Monthly cat rent$25One-time cat fee$400
Additional details
Special Features
- Clubroom With Gaming Table
- Detached Garages*
- In Select Units*
- Outdoor Kitchen And Pavilion
Neighborhood: 29456
Areas of interest
Use our interactive map to explore the neighborhood and see how it matches your interests.
Travel times
Walk, Transit & Bike Scores
Nearby schools in Ladson
GreatSchools rating
- 7/10College Park Elementary SchoolGrades: PK-5Distance: 5641.3 mi
- 3/10College Park Middle SchoolGrades: 6-8Distance: 5641.3 mi
- 5/10Stratford High SchoolGrades: 9-12Distance: 5640.9 mi
Frequently asked questions
The Arden has a walk score of 36, it's car-dependent.
The schools assigned to The Arden include College Park Elementary School, College Park Middle School, and Stratford High School.
The Arden is in the 29456 neighborhood in Ladson, SC.
A maximum of 2 cats are allowed per unit. This building has a pet fee ranging from $400 to $400 for cats. This building has a one time fee of $400 and monthly fee of $25 for cats. A maximum of 2 dogs are allowed per unit. This building has a pet fee ranging from $400 to $400 for dogs. This building has a one time fee of $400 and monthly fee of $25 for dogs.
Yes, 3D and virtual tours are available for The Arden.