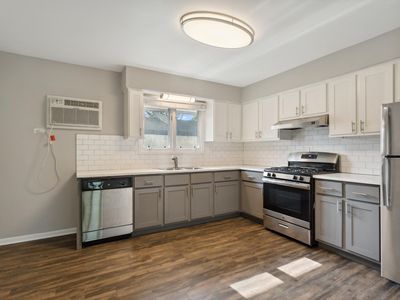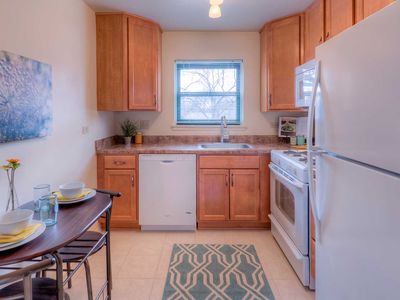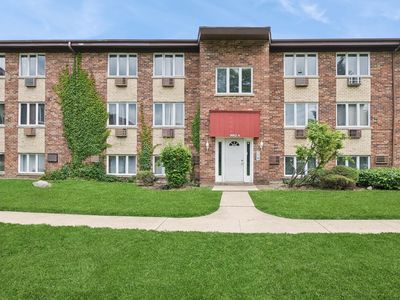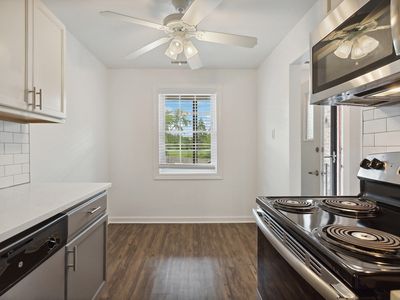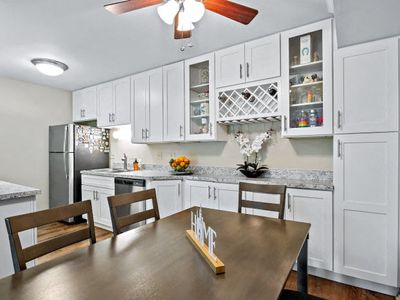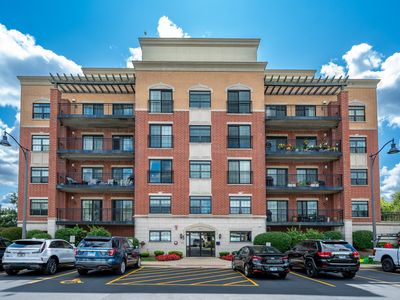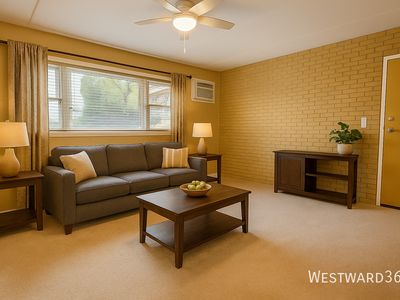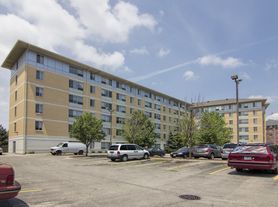Price shown is Base Rent. Residents are required to pay: At Application: Application Fee($15.00/applicant, Nonrefundable); At Move-in: Utility-New Account Fee($15.00/unit); At Move-out: Utility-Final Bill Fee($10.00/unit); Monthly: Gas(Usage-Based); Electric-3rd Party(Usage-Based); Water/Sewer(Usage-Based); Trash-Doorstep($25.00/unit); Renters Liability Insurance-3rd Party(Varies); Utility-Billing Admin Fee($5.00/unit). Please visit the property website for a full list of all optional and situational fees. Floor plans are artist's rendering. All dimensions are approximate. Actual product and specifications may vary in dimension or detail. Not all features are available in every rental home. Please see a representative for details.
Special offer
Uptown La Grange
31 E Ogden Ave, La Grange, IL 60525
- Special offer! 4 Weeks Free Base Rent on All Floor Plans!
- Price shown is Base Rent, does not include non-optional fees and utilities. Review Building overview for details.
Apartment building
Studio-2 beds
Pet-friendly
In-unit laundry (W/D)
Available units
Price may not include required fees and charges
Price may not include required fees and charges.
Unit , sortable column | Sqft, sortable column | Available, sortable column | Base rent, sorted ascending |
|---|---|---|---|
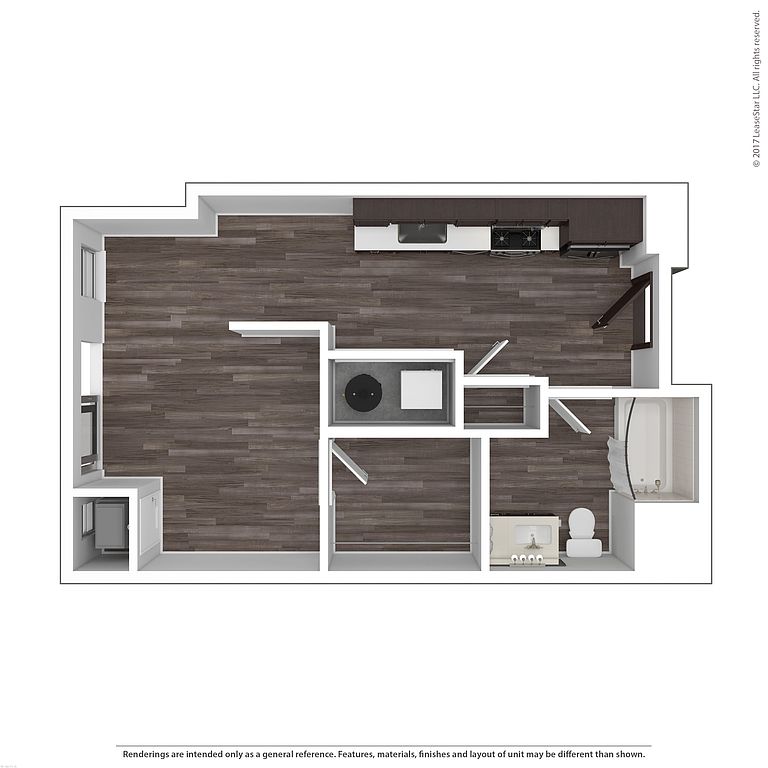 | 532 | Now | $1,742 |
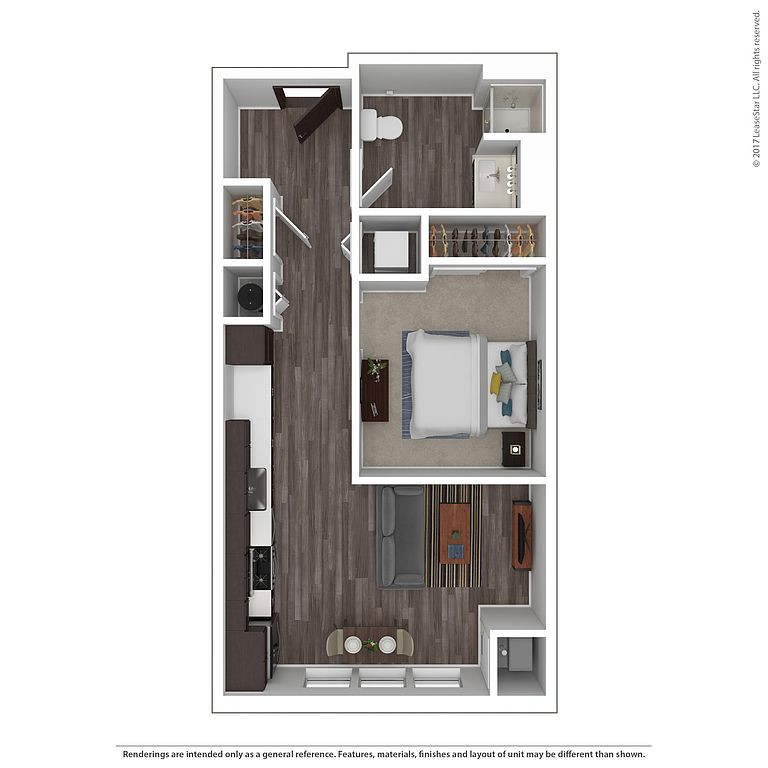 | 615 | Dec 5 | $1,955 |
 | 615 | Dec 6 | $2,055 |
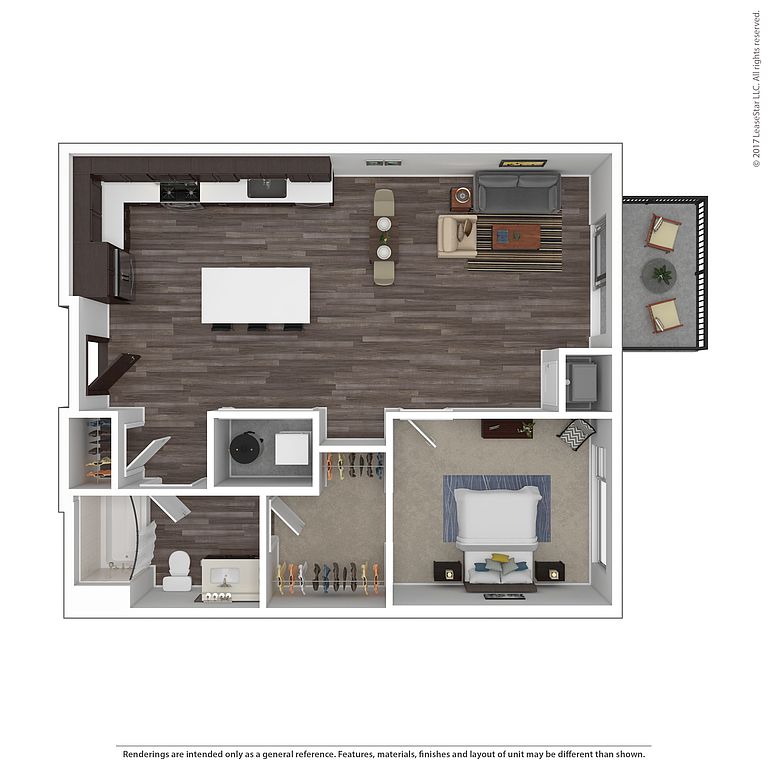 | 763 | Now | $2,079 |
 | 763 | Dec 5 | $2,079 |
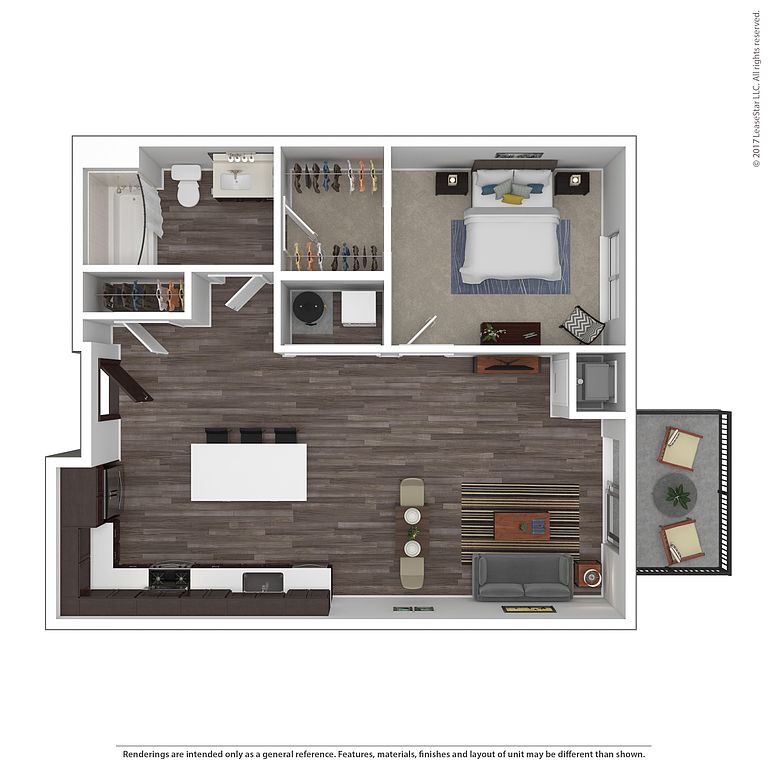 | 744 | Now | $2,154 |
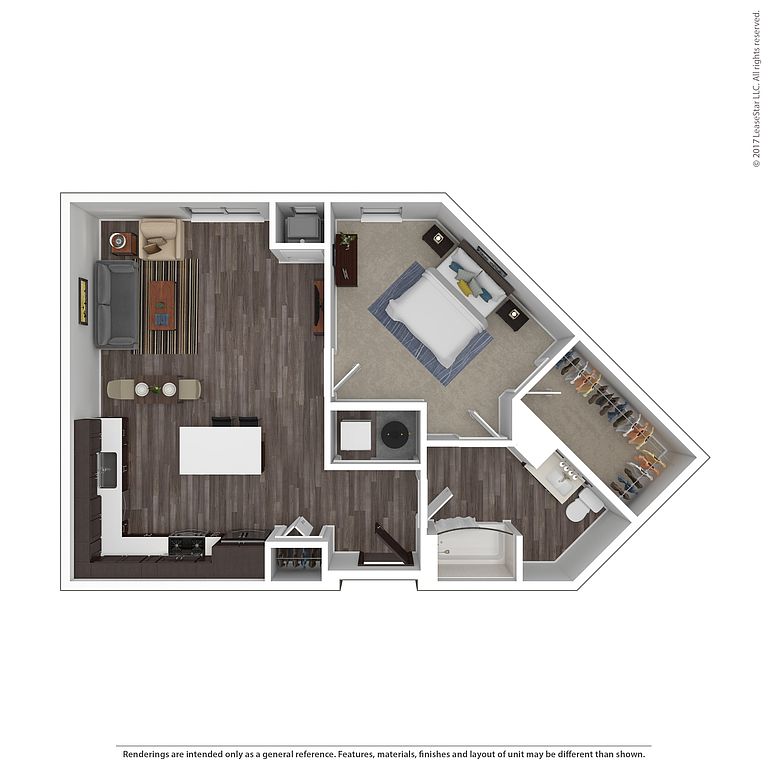 | 838 | Now | $2,199 |
 | 1,167 | Dec 25 | $2,821 |
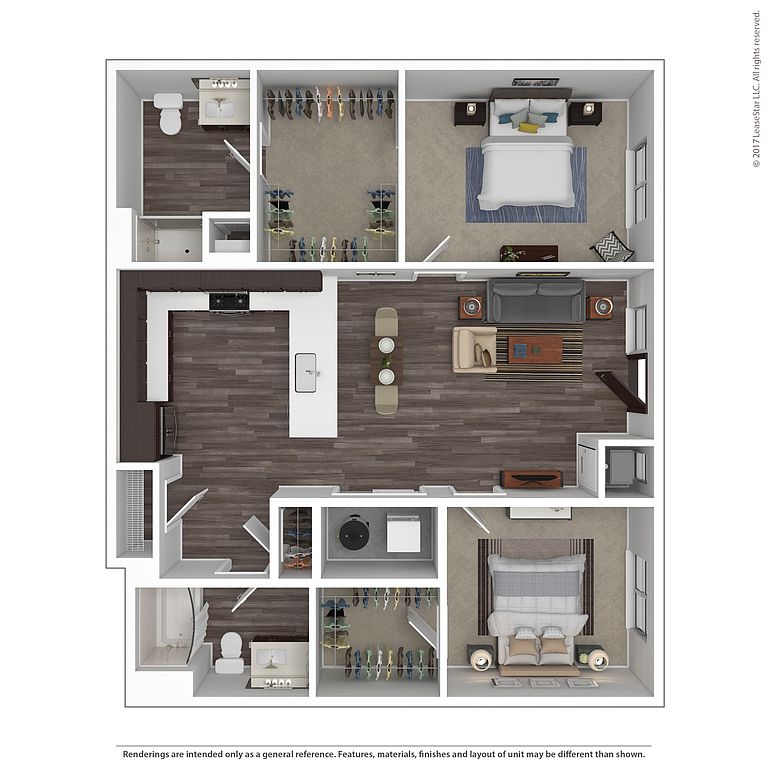 | 1,171 | Nov 24 | $2,916 |
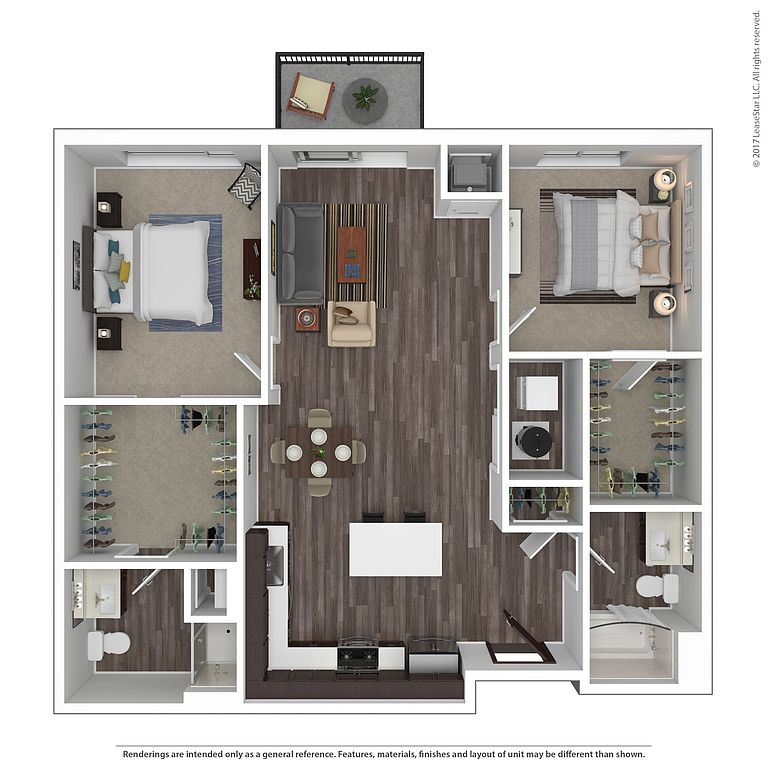 | 1,159 | Dec 2 | $2,946 |
 | 1,159 | Jan 19 | $2,947 |
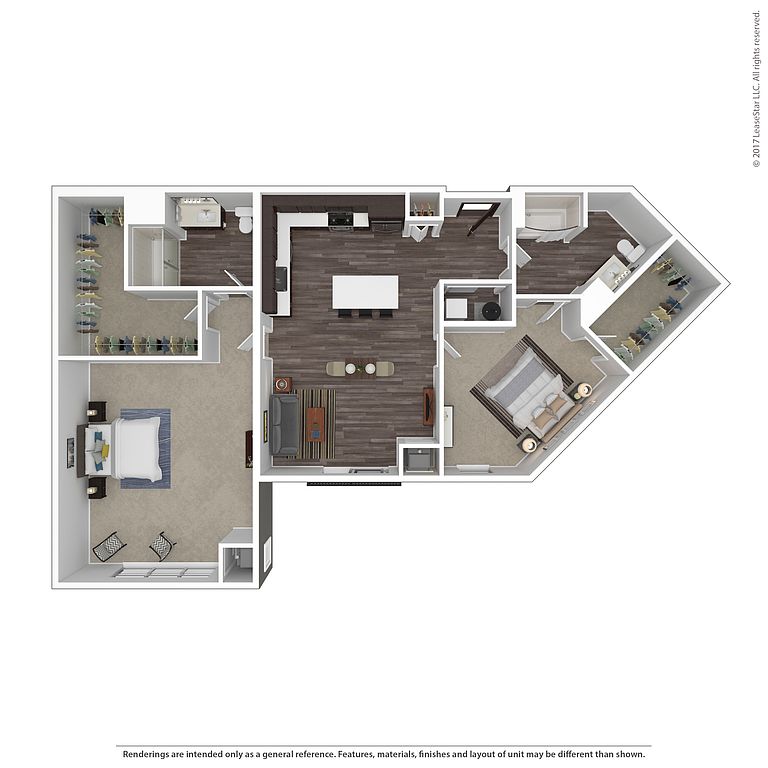 | 1,424 | Now | $2,948 |
 | 1,159 | Dec 11 | $2,971 |
 | 1,159 | Jan 1 | $2,971 |
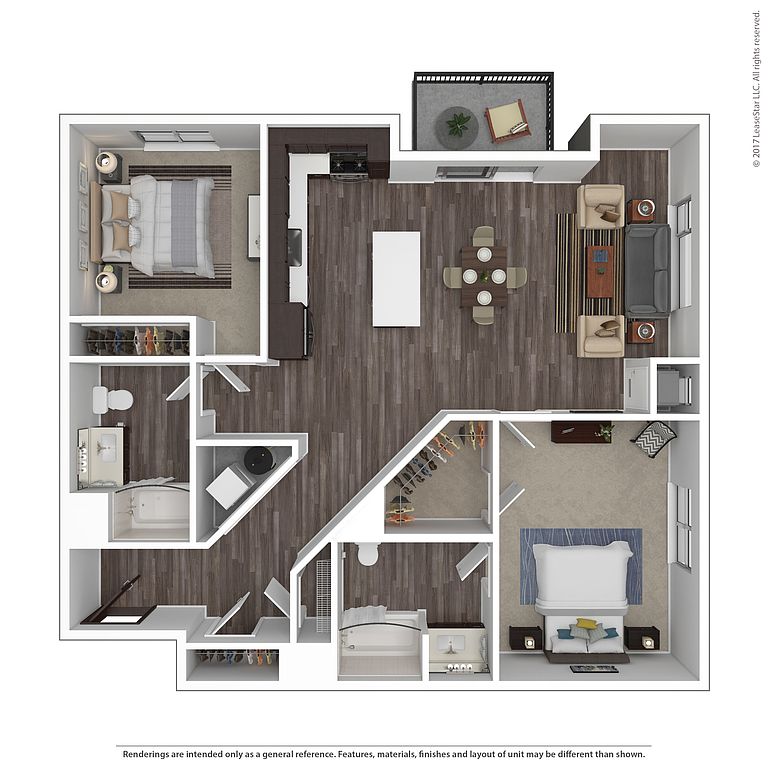 | 1,294 | Now | $3,123 |
What's special
Office hours
| Day | Open hours |
|---|---|
| Mon - Fri: | 10 am - 6 pm |
| Sat: | 10 am - 5 pm |
| Sun: | 1 pm - 5 pm |
Property map
Tap on any highlighted unit to view details on availability and pricing
Use ctrl + scroll to zoom the map
Facts, features & policies
Building Amenities
Community Rooms
- Business Center: Conference/ Business Center
- Fitness Center
- Lounge: Gaming Lounge
Other
- In Unit: In-Residence Washer Dryer
- Swimming Pool: Heated Pool, Sun Deck with Grills & Fireplace
Outdoor common areas
- Barbecue: Outdoor Grill & Seating for Al Fresco Dining
View description
- Rooftop Terrace with Chicago Skyline View
Unit Features
Appliances
- Dryer: In-Residence Washer Dryer
- Washer: In-Residence Washer Dryer
Flooring
- Tile: Sleek Glass Tile Backsplashes
Policies
Parking
- None
Lease terms
- 3, 4, 5, 6, 7, 8, 9, 10, 11, 12, 13, 14, 15
Pet essentials
- DogsAllowed
- CatsAllowed
Additional details
Pets allowed! Contact us for more details. Restrictions: None
Special Features
- 10-minute Walk To Metra Station
- Chic Soft Close Custom Cabinetry
- Club Room With Demonstration Kitchen
- Custom Under Cabinet Lighting
- Key Fob Building And Unit Entry
- Light Filtering Roller Shades
- Low-e Energy Efficient Oversized Windows
- Plank Flooring In All Living Areas
- Quartz Counter Tops
- Stainless Steel Appliances
- Walk-in Closets
- Yoga Studio
Neighborhood: 60525
Areas of interest
Use our interactive map to explore the neighborhood and see how it matches your interests.
Travel times
Walk, Transit & Bike Scores
Walk Score®
/ 100
Very WalkableBike Score®
/ 100
BikeableNearby schools in La Grange
GreatSchools rating
- 7/10Forest Road Elementary SchoolGrades: 1-6Distance: 1 mi
- 8/10Park Junior High SchoolGrades: 7, 8Distance: 0.7 mi
- 10/10Lyons Twp High SchoolGrades: 9-12Distance: 0.8 mi
Frequently asked questions
What is the walk score of Uptown La Grange?
Uptown La Grange has a walk score of 85, it's very walkable.
What schools are assigned to Uptown La Grange?
The schools assigned to Uptown La Grange include Forest Road Elementary School, Park Junior High School, and Lyons Twp High School.
Does Uptown La Grange have in-unit laundry?
Yes, Uptown La Grange has in-unit laundry for some or all of the units.
What neighborhood is Uptown La Grange in?
Uptown La Grange is in the 60525 neighborhood in La Grange, IL.
