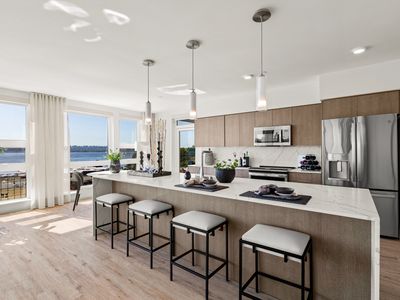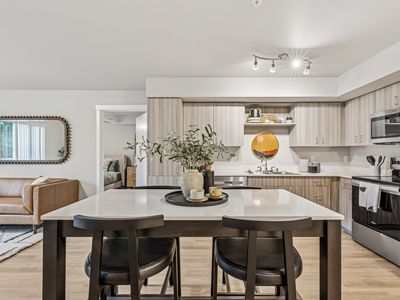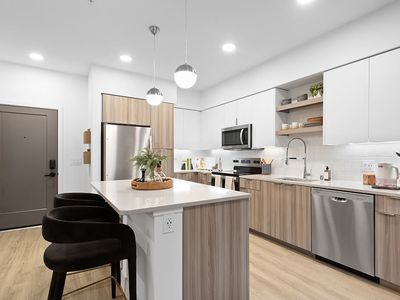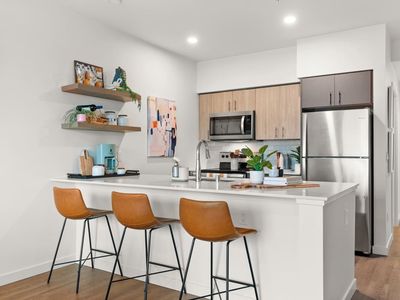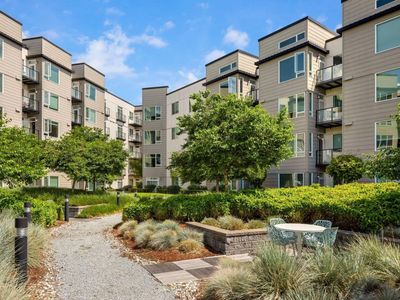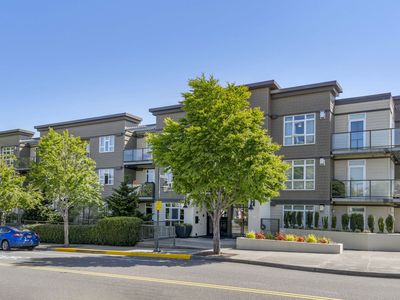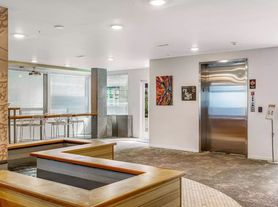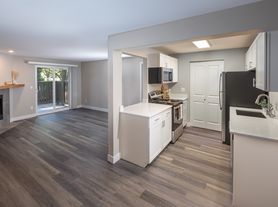Evergreen Heights
12233 NE 131st Way, Kirkland, WA 98034
Available units
Unit , sortable column | Sqft, sortable column | Available, sortable column | Base rent, sorted ascending |
|---|---|---|---|
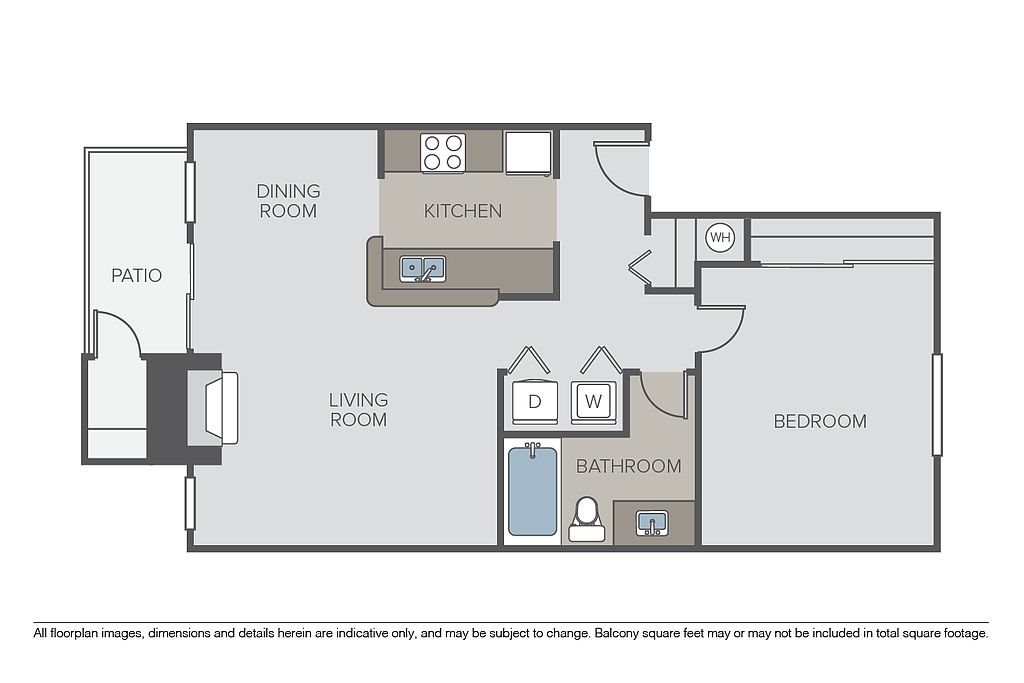 | 727 | Nov 14 | $1,749 |
 | 727 | Now | $1,779 |
 | 727 | Nov 13 | $2,007 |
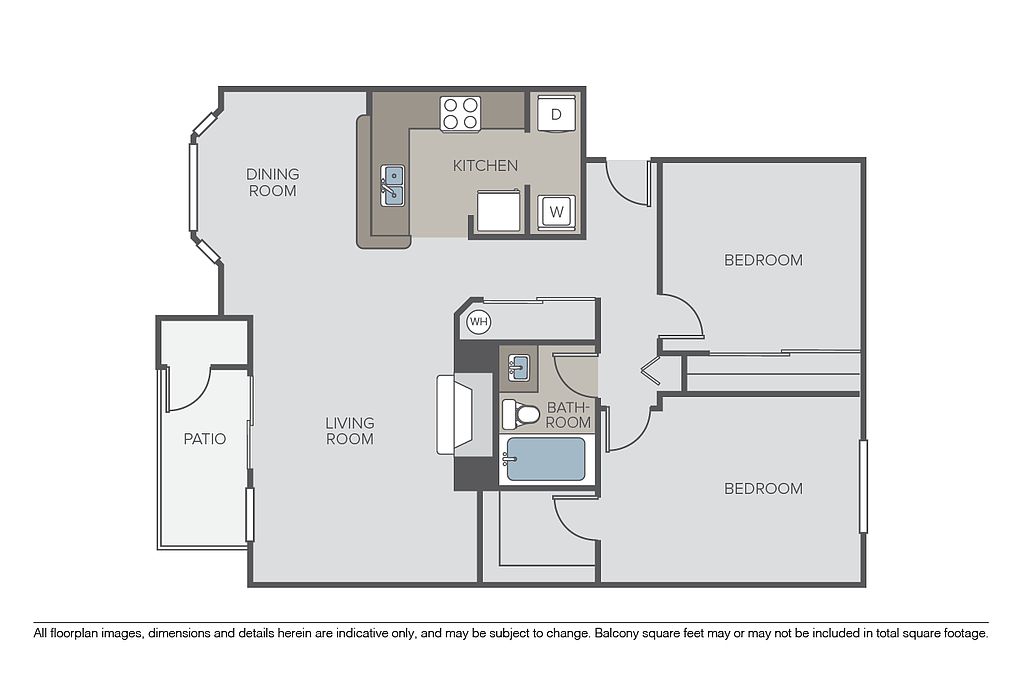 | 922 | Now | $2,197 |
 | 922 | Dec 7 | $2,277 |
 | 945 | Now | $2,319 |
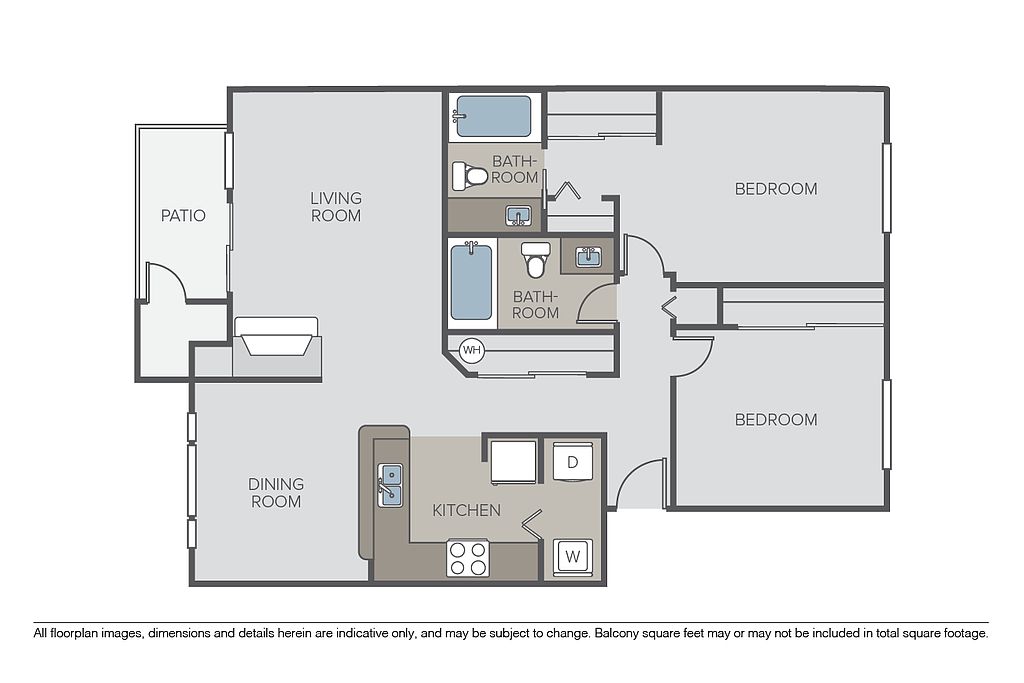 | 1,024 | Nov 17 | $2,507 |
 | 1,002 | Nov 7 | $2,629 |
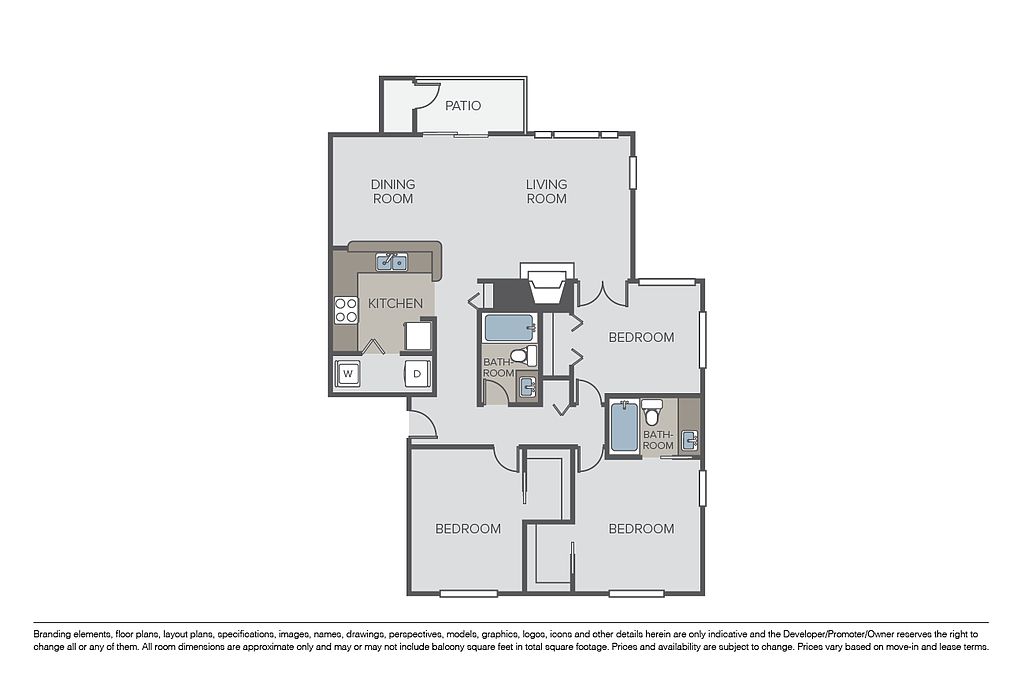 | 1,221 | Nov 1 | $2,889 |
What's special
Office hours
| Day | Open hours |
|---|---|
| Mon: | 9 am - 6 pm |
| Tue: | 9 am - 6 pm |
| Wed: | 10 am - 6 pm |
| Thu: | 9 am - 6 pm |
| Fri: | 9 am - 6 pm |
| Sat: | 9 am - 6 pm |
| Sun: | Closed |
Property map
Tap on any highlighted unit to view details on availability and pricing
Facts, features & policies
Building Amenities
Accessibility
- Disabled Access: ADA modified
Community Rooms
- Club House: Clubroom
- Fitness Center
Other
- In Unit: Washer/dryer
- Swimming Pool
Outdoor common areas
- Barbecue: Barbecue area
- Patio: Large patio/balcony
Security
- Night Patrol: Courtesy patrol
Services & facilities
- On-Site Maintenance
- Online Rent Payment: Online resident portal
- Storage Space
View description
- Mountain view
Unit Features
Appliances
- Dishwasher
- Dryer: Washer/dryer
- Microwave Oven: Microwave
- Refrigerator
- Washer: Washer/dryer
Cooling
- Ceiling Fan
Flooring
- Hardwood: Wood-style flooring
Other
- Breakfast Bar
- Coat Closet
- Double-pane Windows
- End/corner Location
- Fireplace
- Granite Countertops
- Keyless Entry
- Linen Closet
- Mandatory Fee: Utilities Cost Based On Usage Plus Monthly Utility Service Fee (conservice) $6/month
- Patio Balcony: Large patio/balcony
- Quartz Countertops
- Refreshed Unit Interior
- Remodeled Unit Interior
- Smart Home Technology
- Stainless Steel Appliances
- Top Floor
- Walk-in Closet
- Wood-style Flooring
Policies
Parking
- Assigned Parking
Lease terms
- We have flexible lease terms and pricing to fit your needs!
Pet essentials
- DogsAllowedMonthly dog rent$75One-time dog fee$250Dog deposit$250
- CatsAllowedMonthly cat rent$50One-time cat fee$250Cat deposit$250
Restrictions
Additional details
Special Features
- Airbnb-friendly Community
- Parking
- Pet Friendly
- Wireless Internet: Wi-Fi throughout amenity areas
Neighborhood: Totem Lake
- Outdoor ActivitiesAmple parks and spaces for hiking, biking, and active recreation.Dining SceneFrom casual bites to fine dining, a haven for food lovers.Commuter FriendlyStreamlined routes and connections make daily commuting simple.Green SpacesScenic trails and gardens with private, less-crowded natural escapes.
Anchored by Juanita, Finn Hill, and Kingsgate, 98034 blends lakeside living with suburban calm. Expect mild, misty winters and bright summer evenings on Lake Washington; locals paddleboard at Juanita Beach Park, birdwatch on the boardwalks at Juanita Bay Park, and roam miles of trails in Big Finn Hill Park. The Village at Totem Lake is the shopping and dining heart, with Whole Foods, Trader Joe's, a cinema, fitness studios, and eateries like North Italia and Shake Shack, while acclaimed Cafe Juanita adds culinary cred. Daily life feels active and friendly, with many families, professionals, and pets in tow; walkable streets and green spaces are everywhere. Commutes are easy via I-405 and frequent express buses, and EvergreenHealth anchors a notable medical hub. Recent market trends show a median rent in the mid-$2,000s, with most listings ranging roughly from the high $1,800s to low $3,000s, varying by size and proximity to the water.
Powered by Zillow data and AI technology.
Areas of interest
Use our interactive map to explore the neighborhood and see how it matches your interests.
Travel times
Nearby schools in Kirkland
GreatSchools rating
- 7/10Robert Frost Elementary SchoolGrades: K-5Distance: 0.6 mi
- 8/10Kamiakin Middle SchoolGrades: 6-8Distance: 0.9 mi
- 9/10Juanita High SchoolGrades: 9-12Distance: 1.1 mi
Frequently asked questions
Evergreen Heights has a walk score of 64, it's somewhat walkable.
Evergreen Heights has a transit score of 44, it has some transit.
The schools assigned to Evergreen Heights include Robert Frost Elementary School, Kamiakin Middle School, and Juanita High School.
Yes, Evergreen Heights has in-unit laundry for some or all of the units.
Evergreen Heights is in the Totem Lake neighborhood in Kirkland, WA.
To have a dog at Evergreen Heights there is a required deposit of $250. This building has a one time fee of $250 and monthly fee of $75 for dogs. To have a cat at Evergreen Heights there is a required deposit of $250. This building has a one time fee of $250 and monthly fee of $50 for cats.
