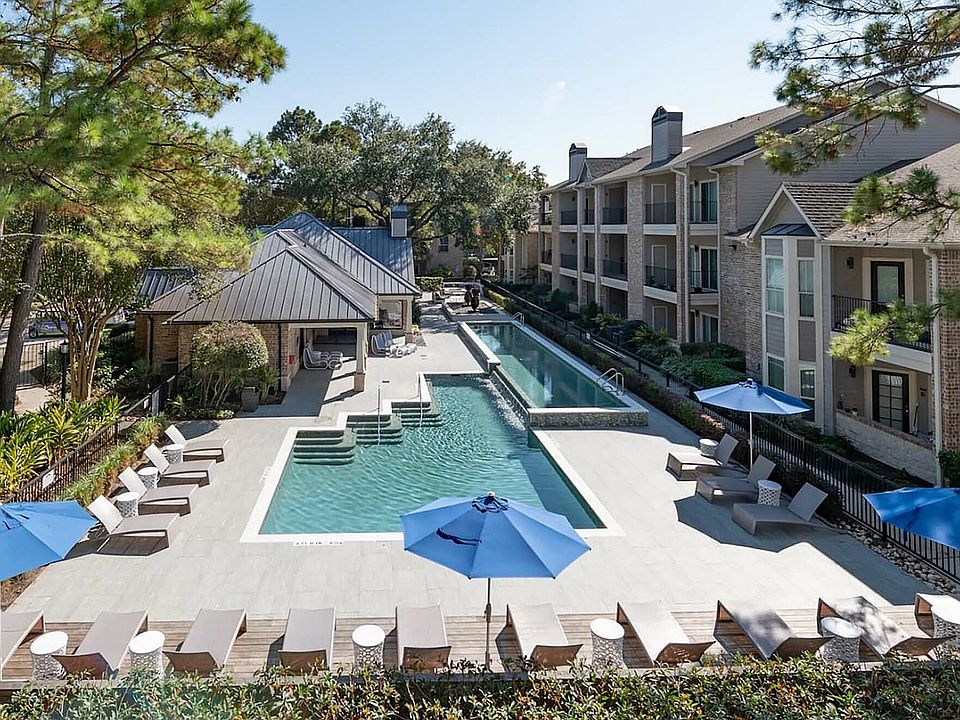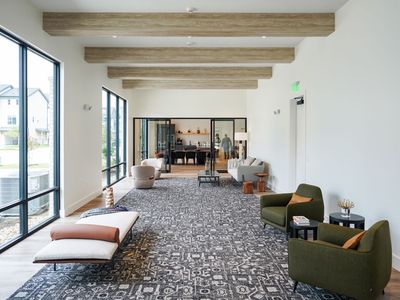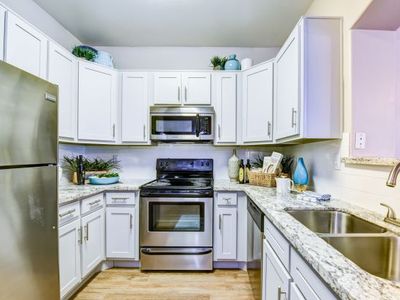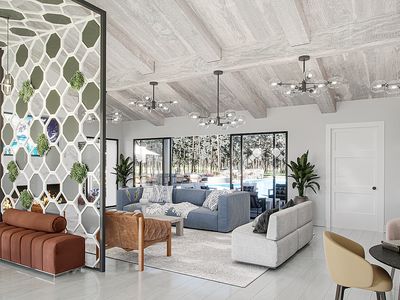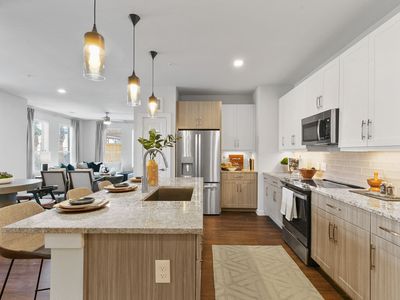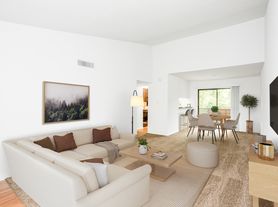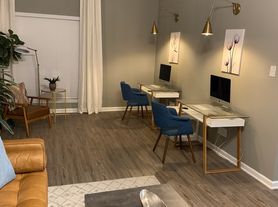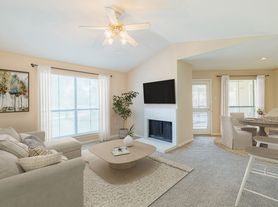Town Center Crossing
2727 Bens Branch Dr, Kingwood, TX 77339
- Special offer! Now offering up to ONE MONTH FREE on base rent for select units!
- Price shown is Base Rent, does not include non-optional fees and utilities. Review Building overview for details.
Available units
Unit , sortable column | Sqft, sortable column | Available, sortable column | Base rent, sorted ascending |
|---|---|---|---|
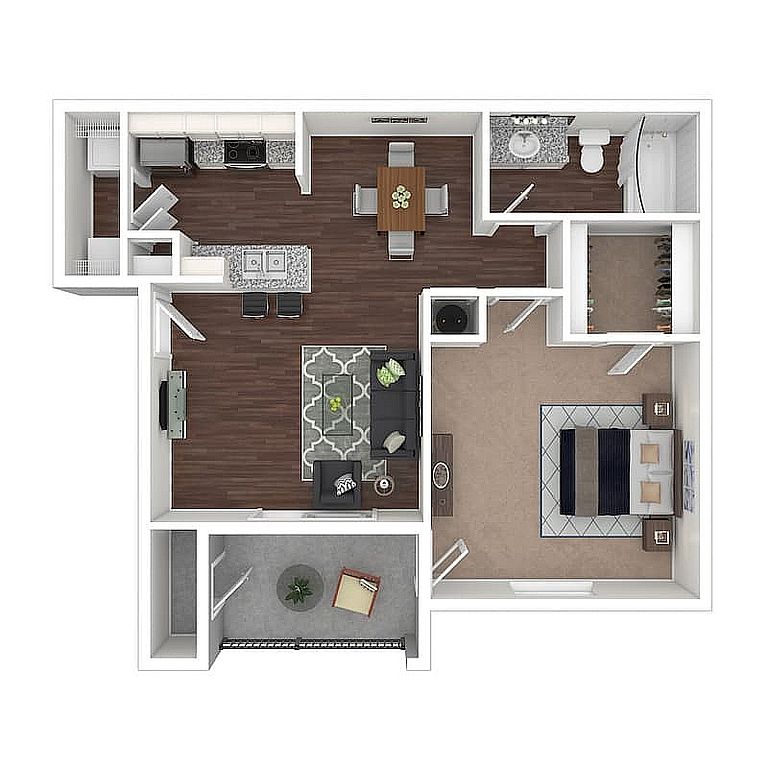 | 641 | Dec 18 | $1,153 |
 | 641 | Nov 11 | $1,153 |
 | 641 | Dec 30 | $1,160 |
 | 641 | Dec 7 | $1,160 |
 | 641 | Dec 24 | $1,160 |
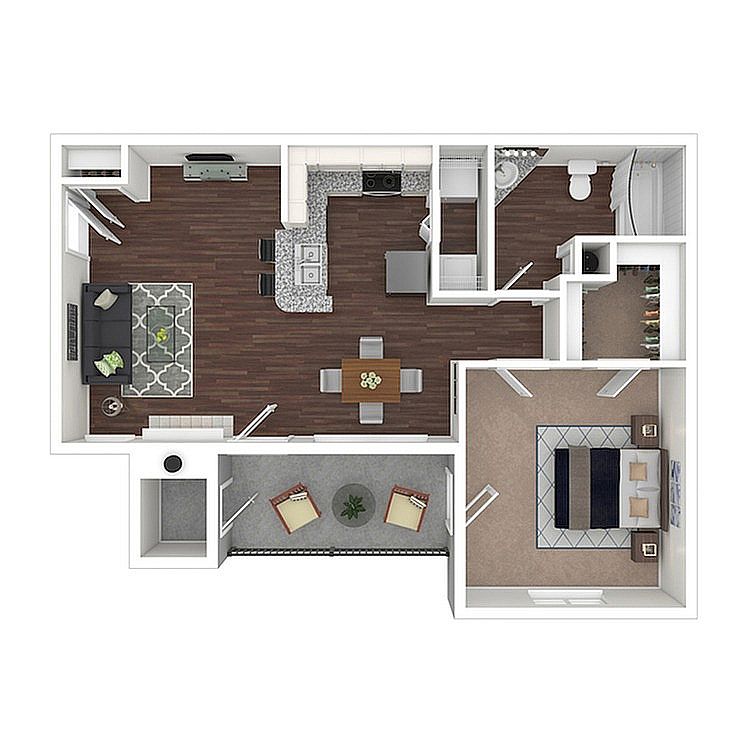 | 700 | Now | $1,208 |
 | 700 | Now | $1,210 |
 | 700 | Nov 16 | $1,210 |
 | 700 | Dec 2 | $1,228 |
 | 700 | Dec 31 | $1,228 |
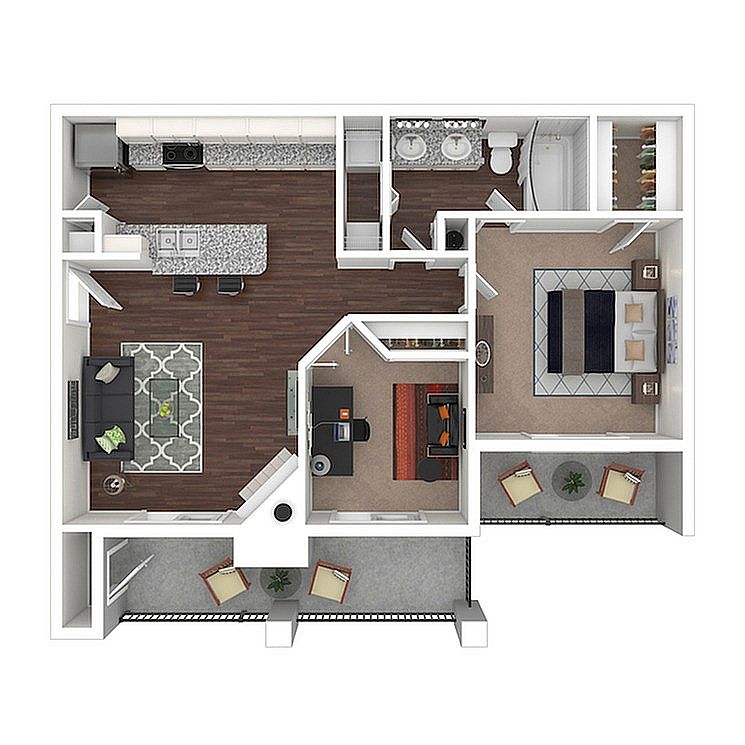 | 860 | Dec 10 | $1,314 |
 | 860 | Dec 20 | $1,339 |
 | 860 | Now | $1,364 |
 | 860 | Dec 10 | $1,364 |
 | 860 | Jan 9 | $1,371 |
What's special
3D tours
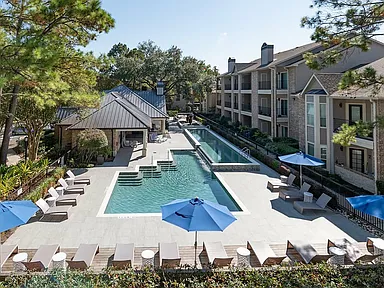 Town Center Crossing (FKA Cortland Town Center)
Town Center Crossing (FKA Cortland Town Center) Town Center Crossing
Town Center Crossing
Office hours
| Day | Open hours |
|---|---|
| Mon - Fri: | 9:30 am - 5:30 pm |
| Sat: | Closed |
| Sun: | Closed |
Property map
Tap on any highlighted unit to view details on availability and pricing
Facts, features & policies
Building Amenities
Community Rooms
- Club House: Resident Clubhouse
- Fitness Center: 24/7 Fitness Center and Spin Studio
Other
- In Unit: In-Home, Full-Size Washer and Dryer Sets
- Swimming Pool: Two Resort-Style Pools with Sun Decks
Outdoor common areas
- Patio: Personal Patios and Balconies
Security
- Gated Entry: Gated, Limited-Access Community
Services & facilities
- Pet Park: Leash-free bark park
- Valet Trash: Valet trash service
Unit Features
Appliances
- Dryer: In-Home, Full-Size Washer and Dryer Sets
- Refrigerator: Side-By-Side Refrigerator *
- Washer: In-Home, Full-Size Washer and Dryer Sets
Cooling
- Ceiling Fan: Living Room and Bedroom Ceiling Fans
Other
- Attached Garages*
- Bay Windows *
- Breakfast Bar
- Cozy Fireplaces *
- Deep-soaking Bathtubs *
- Den/study *
- Double Sink Vanities *
- Double-paned, Insulated Windows *
- Energy-efficient, Stainless Steel Appliances
- Expansive Kitchen Islands *
- Fireplace: Wood-burning fireplace *
- Generous, Walk-in Closets
- Granite Countertops
- Kitchen Pantry *
- Modern Cabinetry With Designer Hardware And Tile Backsplash
- Nine-foot Ceilings With Crown Molding
- Patio Balcony: Personal Patios and Balconies
- Under-cabinet Lighting
- Undermount Sinks With Gooseneck Faucets
- Upgraded Lighting
- Vaulted Ceiling: Vaulted Ceiling*
- Wood-style Flooring *
Policies
Parking
- Attached Garage: One-Car Attached Garage *
- Parking Available: Covered Parking Available
Lease terms
- 4 months, 5 months, 6 months, 7 months, 8 months, 9 months, 10 months, 11 months, 12 months, 13 months, 14 months, 15 months
Pet essentials
- DogsAllowedNumber allowed2Monthly dog rent$25One-time dog fee$400
- CatsAllowedNumber allowed2Monthly cat rent$25One-time cat fee$400
Pet amenities
Special Features
- Outdoor Kitchen With Gas Grills
Neighborhood: Kingwood
Areas of interest
Use our interactive map to explore the neighborhood and see how it matches your interests.
Travel times
Nearby schools in Kingwood
GreatSchools rating
- 6/10Greentree Elementary SchoolGrades: PK-5Distance: 1.2 mi
- 8/10Creekwood Middle SchoolGrades: 6-8Distance: 1 mi
- 8/10Kingwood High SchoolGrades: 9-12Distance: 0.7 mi
Frequently asked questions
Town Center Crossing has a walk score of 68, it's somewhat walkable.
The schools assigned to Town Center Crossing include Greentree Elementary School, Creekwood Middle School, and Kingwood High School.
Yes, Town Center Crossing has in-unit laundry for some or all of the units.
Town Center Crossing is in the Kingwood neighborhood in Kingwood, TX.
A maximum of 2 dogs are allowed per unit. This building has a one time fee of $400 and monthly fee of $25 for dogs. A maximum of 2 cats are allowed per unit. This building has a one time fee of $400 and monthly fee of $25 for cats.
Yes, 3D and virtual tours are available for Town Center Crossing.
