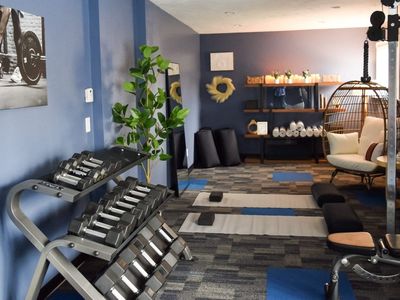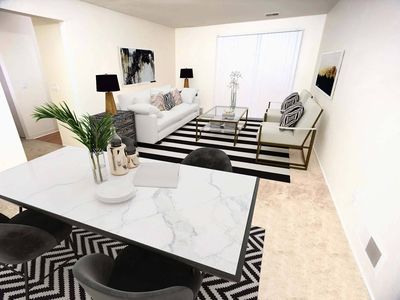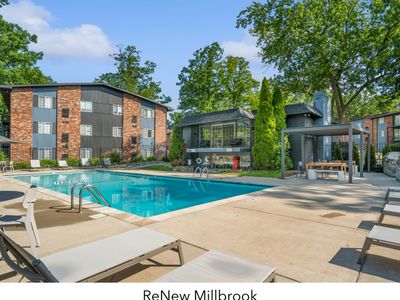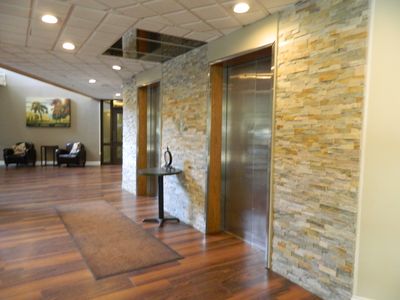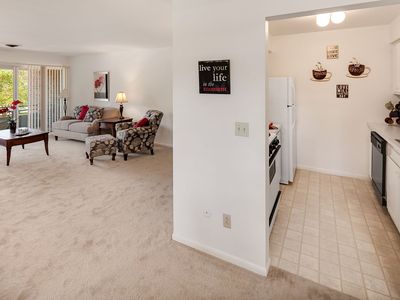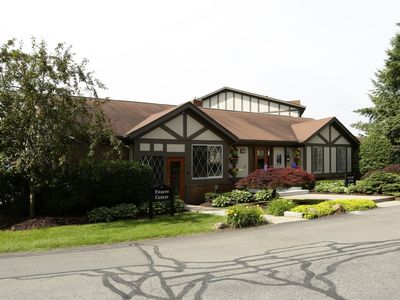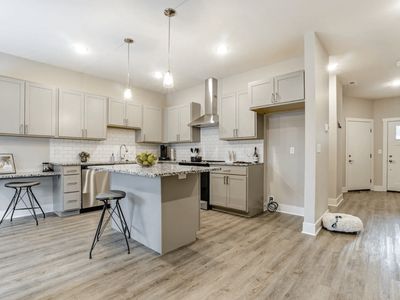Refreshingly different and architecturally unique, River Oaks Apartments in Kentwood, MI extends a gracious welcome to those who seek unsurpassed service in comfortable apartment living. Tucked away in a park-like, neighborhood setting, River Oaks Apartments is just moments away from I-96 and M-6, and the very best of Grand Rapids dining and shopping. Only 5 minutes away from the Woodland Mall as well as the Shops at Centerpointe. Our unique and spacious floor plans offer the ultimate in apartment home living. Enjoy loft-style apartment homes, private entrances, soaring cathedral ceilings and gas fireplaces. Pamper yourself with our fabulous sparkling swimming pool, spa, 24/7 fitness center, outdoor kitchen, firepit, and a cozy clubhouse complete with Wi-Fi, coffee and tea bar, and a fully-equipped resident business center. Check out a full list of our amenities here!
Special offer
River Oaks
5425 E Paris Ave SE, Kentwood, MI 49512
- Special offer! Save up to $3,200 and get settled before the holidays! Take $1,200 off your move-in costs and get discounted rents up to $200 off per month on select apartment homes when you move in now! Save an additional $100 off your administration fee when you apply with discount code: RIVERTHANKS within 24 hours of your initial tour. Stipulations apply and specials are subject to change. Offers good through 12/2/25.
Apartment building
1-3 beds
Pet-friendly
Covered parking
Air conditioning (central)
In-unit laundry (W/D)
Available units
Price may not include required fees and charges
Price may not include required fees and charges.
Unit , sortable column | Sqft, sortable column | Available, sortable column | Base rent, sorted ascending |
|---|---|---|---|
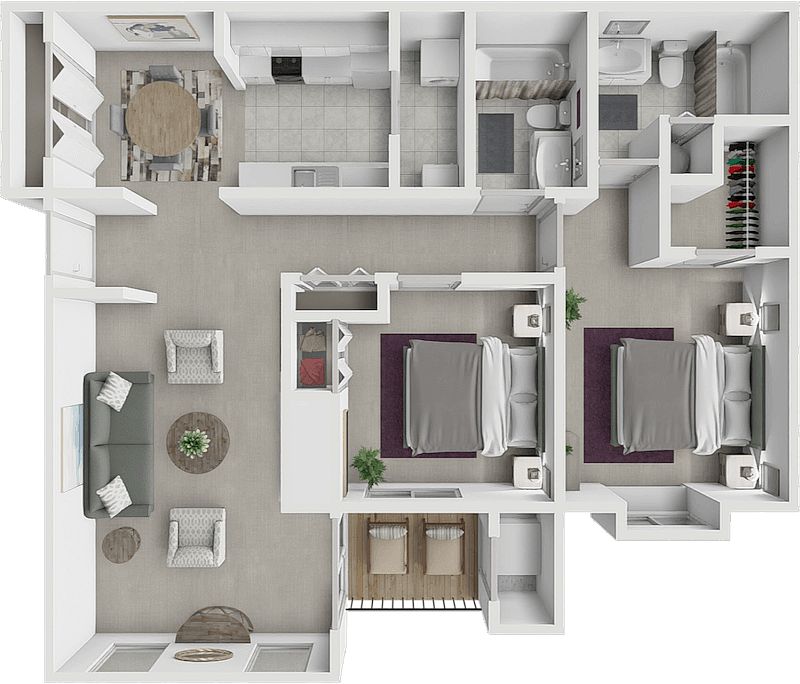 | 1,160 | Now | $1,545 |
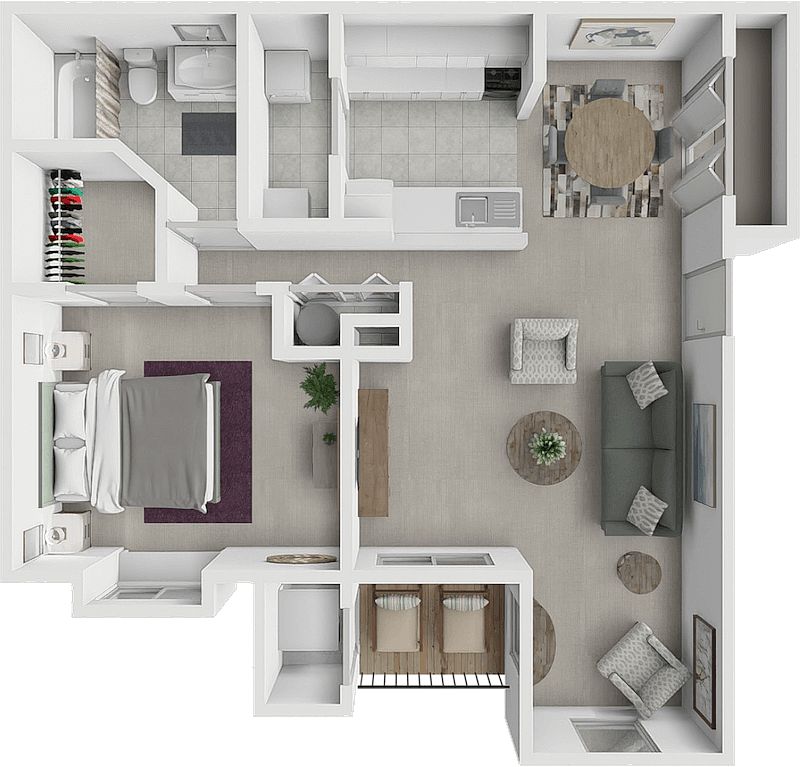 | 890 | Jan 15 | $1,605 |
 | 890 | Jan 23 | $1,610 |
 | 1,160 | Now | $1,699 |
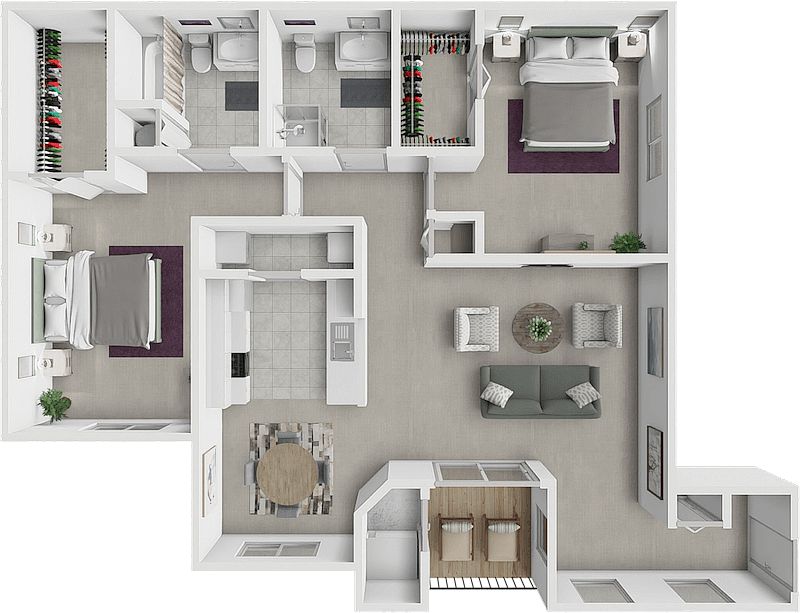 | 1,275 | Now | $1,800 |
 | 1,275 | Now | $1,815 |
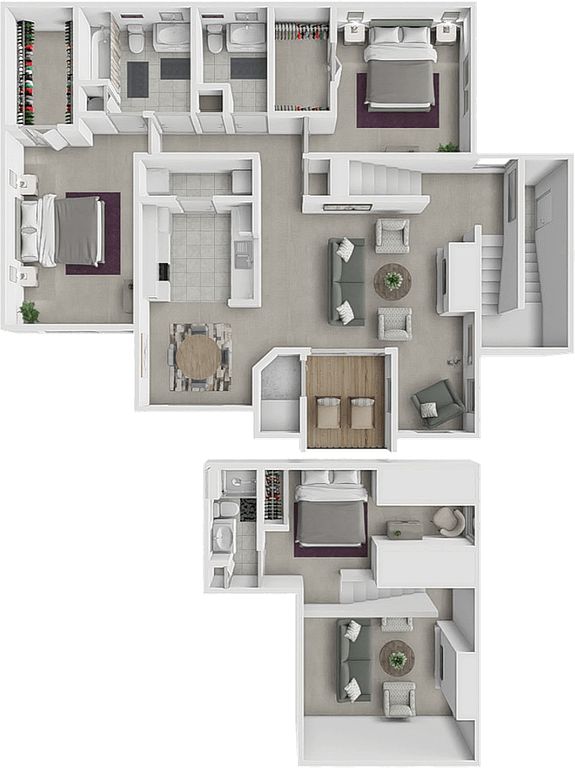 | 1,725 | Now | $1,950 |
 | 1,725 | Now | $1,965 |
What's special
Private entrancesCozy clubhouseOutdoor kitchenSparkling swimming poolSoaring cathedral ceilingsGas fireplaces
Office hours
| Day | Open hours |
|---|---|
| Mon - Fri: | 9 am - 6 pm |
| Sat: | 10 am - 5 pm |
| Sun: | Closed |
Facts, features & policies
Building Amenities
Community Rooms
- Business Center
- Club House
- Fitness Center
Other
- Hot Tub
- In Unit: Washer/Dryer
- Sauna
- Swimming Pool: Pool
Outdoor common areas
- Patio: Patio/Balcony
- Playground
- Sundeck
Services & facilities
- Bicycle Storage: Bike Racks
- On-Site Maintenance: 24-Hour On-Site Maintenance
- On-Site Management: Professional On-Site Management
- Package Service: Package Hub
- Pet Park
Unit Features
Appliances
- Dishwasher
- Dryer: Washer/Dryer
- Garbage Disposal: Disposal
- Refrigerator
- Washer: Washer/Dryer
Cooling
- Air Conditioning: Air Conditioner
- Central Air Conditioning: Central Heating and Air
Internet/Satellite
- Cable TV Ready: Cable Ready
- High-speed Internet Ready: HighSpeed
Other
- Patio Balcony: Patio/Balcony
Policies
Parking
- covered: Carport
- Detached Garage: Garage Lot
- Garage
Lease terms
- 14, 15, 16, 17, 18, 19, 20
Pet essentials
- DogsAllowedMonthly dog rent$50One-time dog fee$300
- CatsAllowedMonthly cat rent$50One-time cat fee$300
Additional details
Dogs: Restrictions: None
Cats: Restrictions: Two pet maximum.
Pet amenities
Pet Park
Special Features
- Car Care Station
- Courtyard
- Flex Rent Payments
- Large Closets
- Outdoor Fire Pit
- Outdoor Kitchen & Grills
- Spacious Floor Plans
Neighborhood: 49512
Areas of interest
Use our interactive map to explore the neighborhood and see how it matches your interests.
Travel times
Walk, Transit & Bike Scores
Walk Score®
/ 100
Car-DependentBike Score®
/ 100
Somewhat BikeableNearby schools in Kentwood
GreatSchools rating
- 6/10Endeavor ElementaryGrades: K-5Distance: 0.5 mi
- 3/10Pinewood Middle SchoolGrades: 6-8Distance: 2.5 mi
- NAEast Kentwood Freshman CampusGrades: 9Distance: 2.6 mi
Frequently asked questions
What is the walk score of River Oaks?
River Oaks has a walk score of 26, it's car-dependent.
What schools are assigned to River Oaks?
The schools assigned to River Oaks include Endeavor Elementary, Pinewood Middle School, and East Kentwood Freshman Campus.
Does River Oaks have in-unit laundry?
Yes, River Oaks has in-unit laundry for some or all of the units.
What neighborhood is River Oaks in?
River Oaks is in the 49512 neighborhood in Kentwood, MI.
What are River Oaks's policies on pets?
This building has a one time fee of $300 and monthly fee of $50 for cats. This building has a one time fee of $300 and monthly fee of $50 for dogs.

