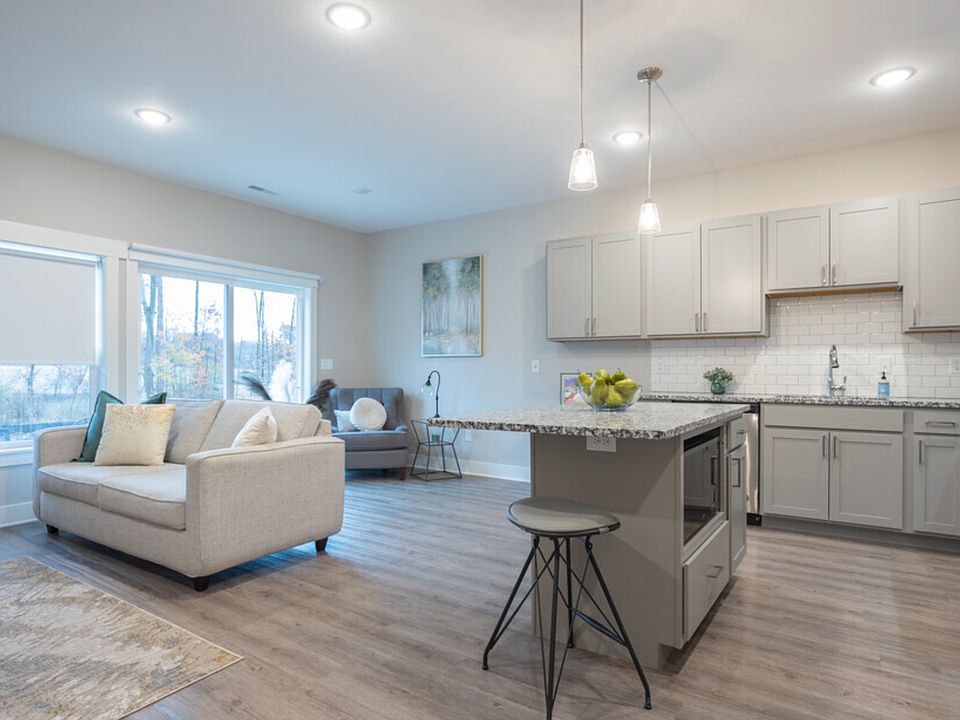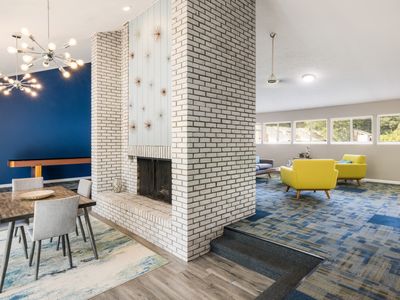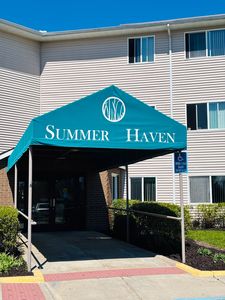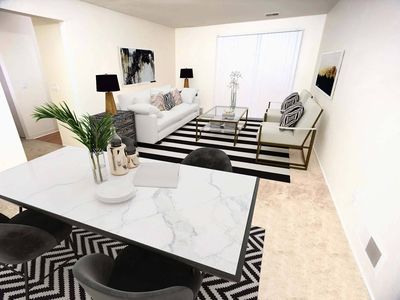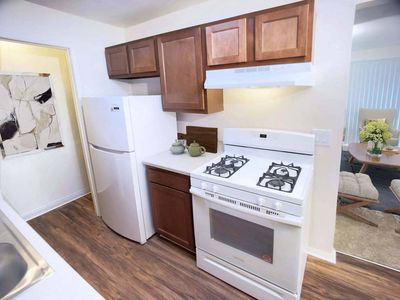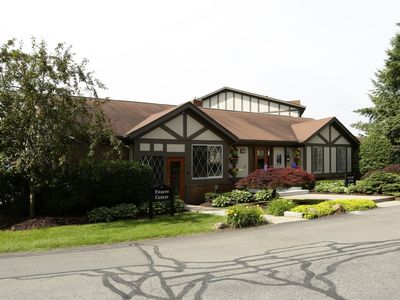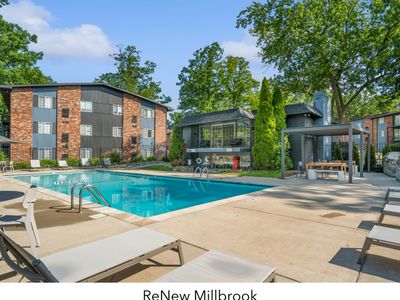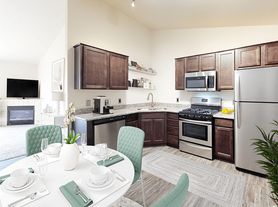Available units
Unit , sortable column | Sqft, sortable column | Available, sortable column | Base rent, sorted ascending |
|---|---|---|---|
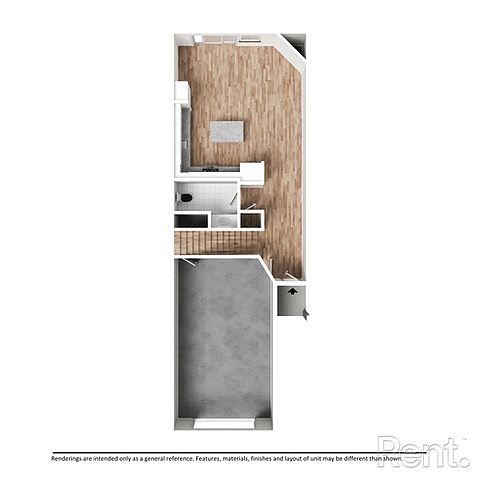 1165-B2 bd, 2.5 ba | 1,345 | Now | $2,195 |
 1165-C2 bd, 2.5 ba | 1,345 | Now | $2,195 |
 1177B2 bd, 2.5 ba | 1,345 | Now | $2,195 |
 1171-B2 bd, 2.5 ba | 1,345 | Now | $2,195 |
 1195-B2 bd, 2.5 ba | 1,345 | Sep 19 | $2,285 |
 1189-B2 bd, 2.5 ba | 1,345 | Sep 12 | $2,285 |
 1189-C2 bd, 2.5 ba | 1,345 | Sep 12 | $2,285 |
 1195-C2 bd, 2.5 ba | 1,345 | Sep 19 | $2,285 |
 1196-B2 bd, 2.5 ba | 1,345 | Sep 26 | $2,285 |
 6276-C2 bd, 2.5 ba | 1,345 | Oct 3 | $2,295 |
 62762 bd, 2.5 ba | 1,345 | Oct 3 | $2,295 |
 6276-D2 bd, 2.5 ba | 1,345 | Oct 3 | $2,295 |
 6276-B2 bd, 2.5 ba | 1,345 | Oct 3 | $2,295 |
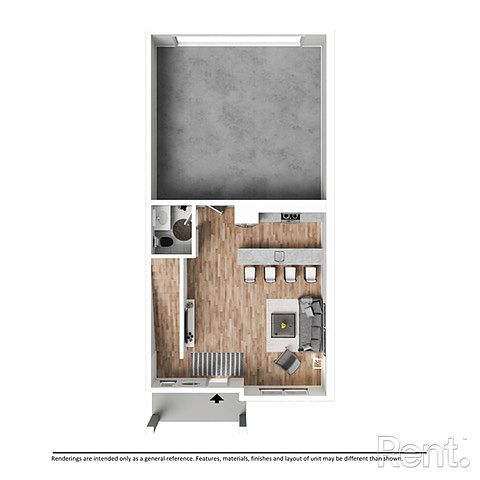 1198-C3 bd, 2.5 ba | 1,475 | Sep 26 | $2,295 |
 1192-C3 bd, 2.5 ba | 1,475 | Sep 12 | $2,295 |
What's special
Office hours
| Day | Open hours |
|---|---|
| Mon - Fri: | 9 am - 5 pm |
| Sat: | 11 am - 3 pm |
| Sun: | Closed |
Property map
Tap on any highlighted unit to view details on availability and pricing
Facts, features & policies
Building Amenities
Fitness & sports
- Basketball Court
Other
- Laundry: In Unit
Outdoor common areas
- Lawn
- Patio: Private Patio
Services & facilities
- 24 Hour Maintenance
- Online Maintenance Portal
- Online Rent Payment
View description
- Wooded
Unit Features
Appliances
- Dishwasher
- Dryer
- Freezer
- Garbage Disposal
- Microwave Oven
- Oven
- Range
- Refrigerator
- Washer
Cooling
- Air Conditioning
- Ceiling Fan: Ceiling Fans
- Central Air Conditioning
Flooring
- Carpet
- Vinyl: Vinyl Plank Flooring
Heating
- Gas
Other
- Abundance Of Kitchen Storage
- Designer Finishes
- Double Sink Vanity In Primary Bedroom
- Fireplace
- Foyer Bench
- Granite Countertops
- Kitchen Island
- Natural Light
- Oversized Closets
- Private Entrances
- Spacious Living Room
- Stainless Steel Applicances
- Townhome
- Work From Home Spaces
Policies
Lease terms
- Flexible
- Six months
- One year
- Less than 1 year
- More than 1 year
Pets
Cats
- Allowed
- 2 pet max
Large dogs
- Allowed
- 2 pet max
Small dogs
- Allowed
Parking
- Attached Garage
- Garage: Attached Two Stall Garage
Special Features
- Front Door Entrance
- Pet Friendly
- Private Porch
- Wooded Area
Neighborhood: 49508
Areas of interest
Use our interactive map to explore the neighborhood and see how it matches your interests.
Travel times
Nearby schools in Kentwood
GreatSchools rating
- 5/10Glenwood ElementaryGrades: K-5Distance: 0.6 mi
- NAEast Kentwood Freshman CampusGrades: 9Distance: 1.2 mi
- 6/10East Kentwood High SchoolGrades: 10-12Distance: 0.8 mi
Market Trends
Rental market summary
The average rent for all beds and all property types in Kentwood, MI is $2,111.
$2,111
-$284
+$266
8
Frequently asked questions
Eden Forest Townhomes has a walk score of 39, it's car-dependent.
The schools assigned to Eden Forest Townhomes include Glenwood Elementary, East Kentwood Freshman Campus, and East Kentwood High School.
Yes, Eden Forest Townhomes has in-unit laundry for some or all of the units.
Eden Forest Townhomes is in the 49508 neighborhood in Kentwood, MI.
A maximum of 2 cats are allowed per unit. A maximum of 2 large dogs are allowed per unit.
Yes, 3D and virtual tours are available for Eden Forest Townhomes.
