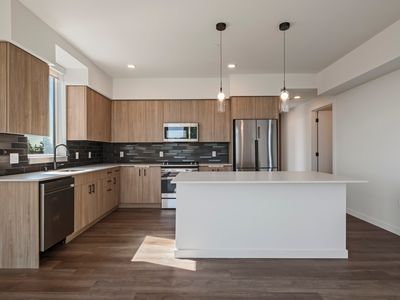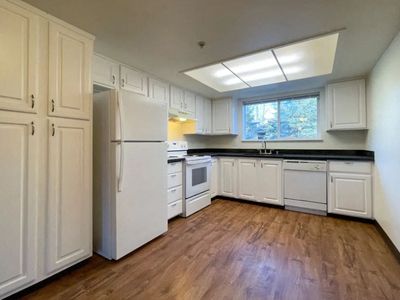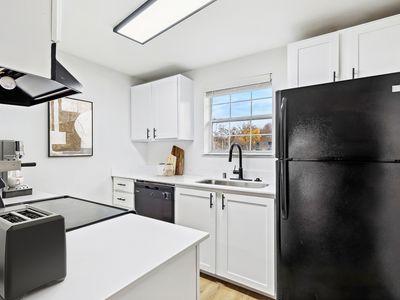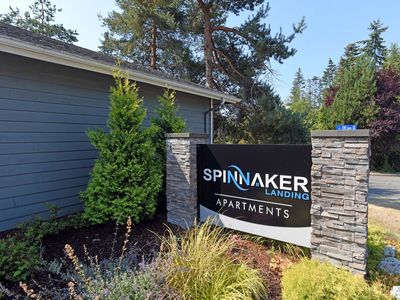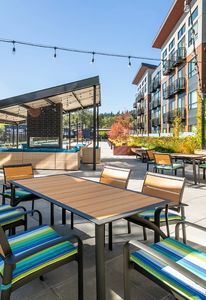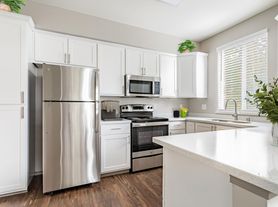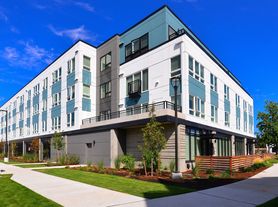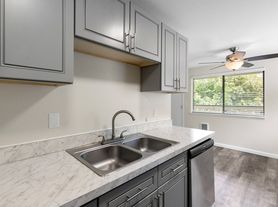- Special offer! *EXCLUSIVE OFFER: RECEIVE UP TO $3,000 IN GIFT CARDS ON SELECT HOMES!*
Contact our leasing team for full details on our current limited time special!
Available units
Unit , sortable column | Sqft, sortable column | Available, sortable column | Base rent, sorted ascending |
|---|---|---|---|
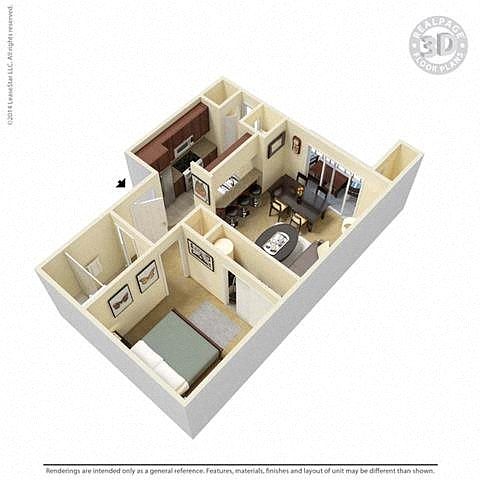 | 535 | Nov 3 | $1,661 |
 | 535 | Nov 4 | $1,736 |
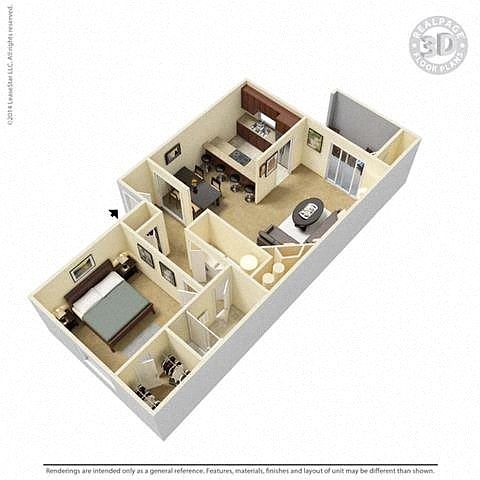 | 760 | Oct 18 | $1,871 |
 | 760 | Oct 31 | $1,886 |
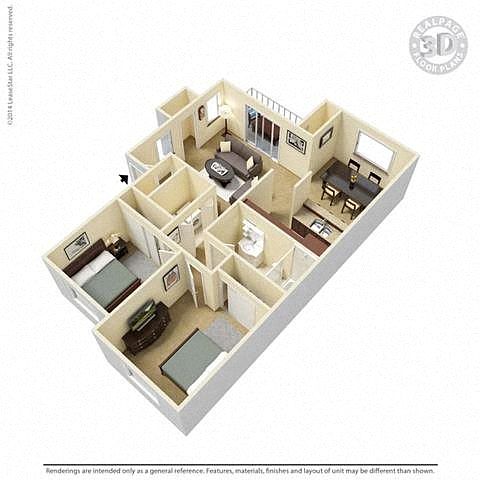 | 875 | Now | $1,978 |
 | 875 | Now | $2,083 |
 | 875 | Nov 11 | $2,083 |
 | 875 | Nov 11 | $2,093 |
 | 875 | Oct 10 | $2,103 |
 | 875 | Now | $2,128 |
 | 875 | Now | $2,128 |
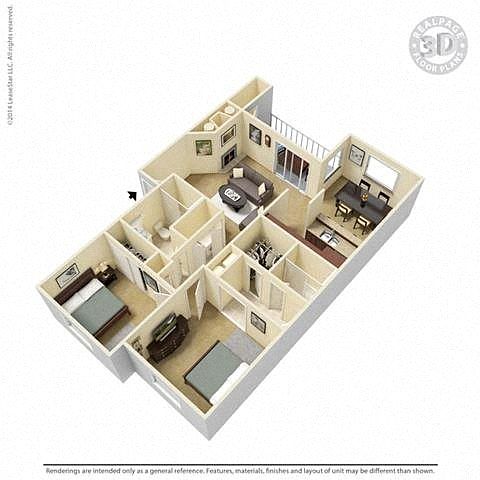 | 992 | Now | $2,215 |
 | 992 | Now | $2,225 |
 | 992 | Now | $2,240 |
 | 992 | Now | $2,255 |
What's special
Office hours
| Day | Open hours |
|---|---|
| Mon - Fri: | 9 am - 6 pm |
| Sat: | 10 am - 5 pm |
| Sun: | 10 am - 5 pm |
Property map
Tap on any highlighted unit to view details on availability and pricing
Facts, features & policies
Building Amenities
Community Rooms
- Club House: Clubhouse with kitchen, extra-large TVs and lounge
- Fitness Center: State-of-the-art 3-story fitness center
Fitness & sports
- Basketball Court: Outdoor gaming area with lounge seating
Other
- In Unit: Full-size washer and dryer
- Swimming Pool: Swimming pool surrounded by nature
Outdoor common areas
- Patio: Patio or terrace
- Playground
Services & facilities
- On-Site Maintenance
- On-Site Management
- Package Service: Package receiving services
- Storage Space
- Valet Trash: Valet trash service
Unit Features
Appliances
- Dryer: Full-size washer and dryer
- Washer: Full-size washer and dryer
Flooring
- Wood: Wood plank flooring
Internet/Satellite
- High-speed Internet Ready
Other
- Patio Balcony: Patio or terrace
Policies
Parking
- Parking Lot: Other
Pet essentials
- DogsAllowedMonthly dog rent$50One-time dog fee$300Dog deposit$300
- CatsAllowedMonthly cat rent$50One-time cat fee$300Cat deposit$300
Additional details
Pet amenities
Special Features
- Ample Parking, Including Covered Spaces
- Contemporary Color Palettes Throughout
- Designer Lighting
- Large Closets
- New Cabinets And Hardware
- On-site Child Care Services
- Pet Play Area
- Quartz Countertops In Kitchens And Bathrooms
- Resident Rewards Program
- Stainless Steel Appliances
- Tile Backsplash
Neighborhood: The Lakes
Areas of interest
Use our interactive map to explore the neighborhood and see how it matches your interests.
Travel times
Nearby schools in Kent
GreatSchools rating
- 5/10Neely O Brien Elementary SchoolGrades: K-6Distance: 0.2 mi
- 1/10Mill Creek Middle SchoolGrades: 7, 8Distance: 1.5 mi
- 3/10Kent-Meridian High SchoolGrades: 9-12Distance: 2.8 mi
Frequently asked questions
Dockside has a walk score of 38, it's car-dependent.
Dockside has a transit score of 40, it has some transit.
The schools assigned to Dockside include Neely O Brien Elementary School, Mill Creek Middle School, and Kent-Meridian High School.
Yes, Dockside has in-unit laundry for some or all of the units.
Dockside is in the The Lakes neighborhood in Kent, WA.
To have a cat at Dockside there is a required deposit of $300. This building has a one time fee of $300 and monthly fee of $50 for cats. To have a dog at Dockside there is a required deposit of $300. This building has a one time fee of $300 and monthly fee of $50 for dogs.
Yes, 3D and virtual tours are available for Dockside.

