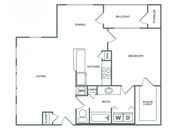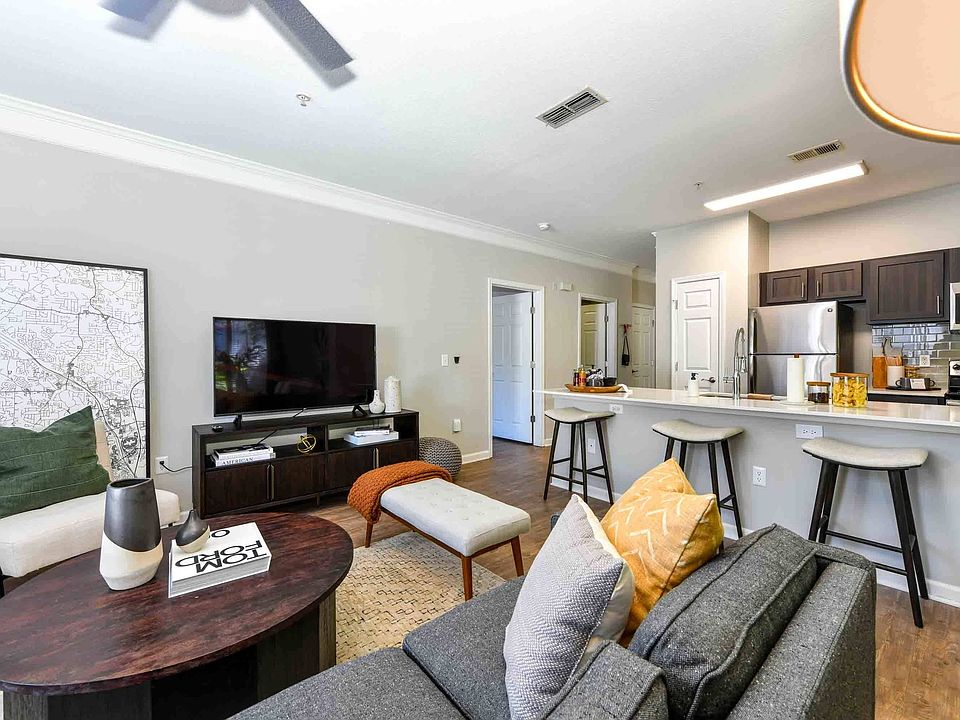1 unit avail. Jul 29 | 1 unit avail. Aug 6

Special offer!
Price shown is Base Rent, does not include non-optional fees and utilities. Review Building overview for details.1 unit avail. Jul 29 | 1 unit avail. Aug 6

3 units avail. now | 2 avail. Jun 11-Jul 15

2 units avail. now | 2 avail. Jun 13-Aug 6

4 units avail. now | 1 avail. Jun 11

1 unit available Jul 24

1 unit avail. now | 1 avail. Jun 13

| Day | Open hours |
|---|---|
| Mon - Fri: | 10 am - 6 pm |
| Sat: | 10 am - 5 pm |
| Sun: | Closed |
Tap on any highlighted unit to view details on availability and pricing
Select a unit-type to view your estimated move-in costs.
Estimated Monthly Total (a/k/a Total Monthly Leasing Price) includes base rent, all monthly mandatory and any user-selected optional fees. Excludes variable, usage-based, and required charges due at or prior to move-in or at move-out. Security Deposit may change based on screening results, but total will not exceed legal maximums. Some items may be taxed under applicable law. Some fees may not apply to rental homes subject to an affordable program. All fees are subject to application and/or lease terms. Prices and availability subject to change. Resident is responsible for damages beyond ordinary wear and tear. Resident may need to maintain insurance and to activate and maintain utility services, including but not limited to electricity, water, gas, and internet, per the lease. Additional fees may apply as detailed in the application and/or lease agreement, which can be requested prior to applying. Pet breed and other pet restrictions apply. Parking, storage, and other rentable items are subject to availability. Final pricing and availability will be determined during lease agreement. See Leasing Agent for details.
Use our interactive map to explore the neighborhood and see how it matches your interests.
Avana Ridenour has a walk score of 44, it's car-dependent.
The schools assigned to Avana Ridenour include Hayes Elementary School, Pine Mountain Middle School, and Kennesaw Mountain High School.
Avana Ridenour is in the 30152 neighborhood in Kennesaw, GA.
A maximum of 2 dogs are allowed per unit. This building has a one time fee of $400 and monthly fee of $20 for dogs. A maximum of 2 cats are allowed per unit. This building has a one time fee of $400 and monthly fee of $20 for cats.
Yes, 3D and virtual tours are available for Avana Ridenour.

