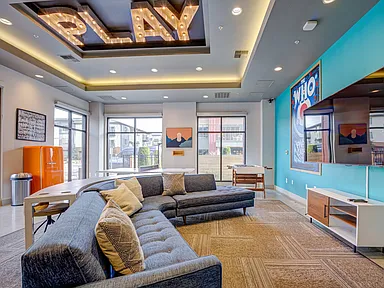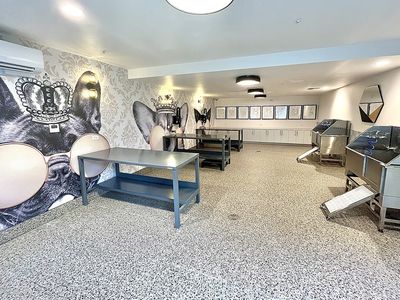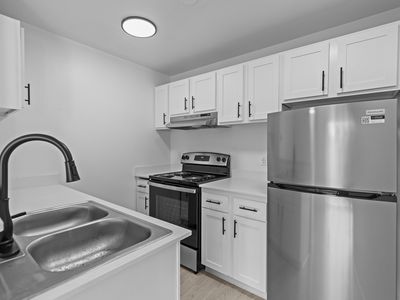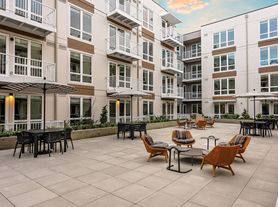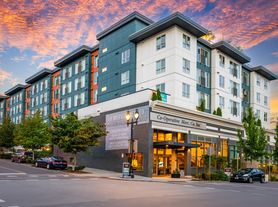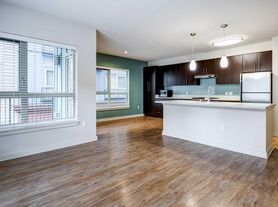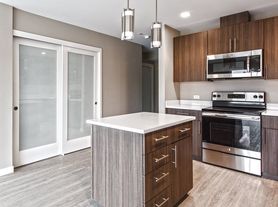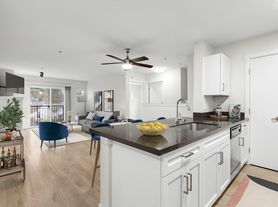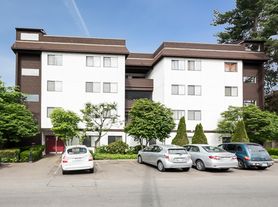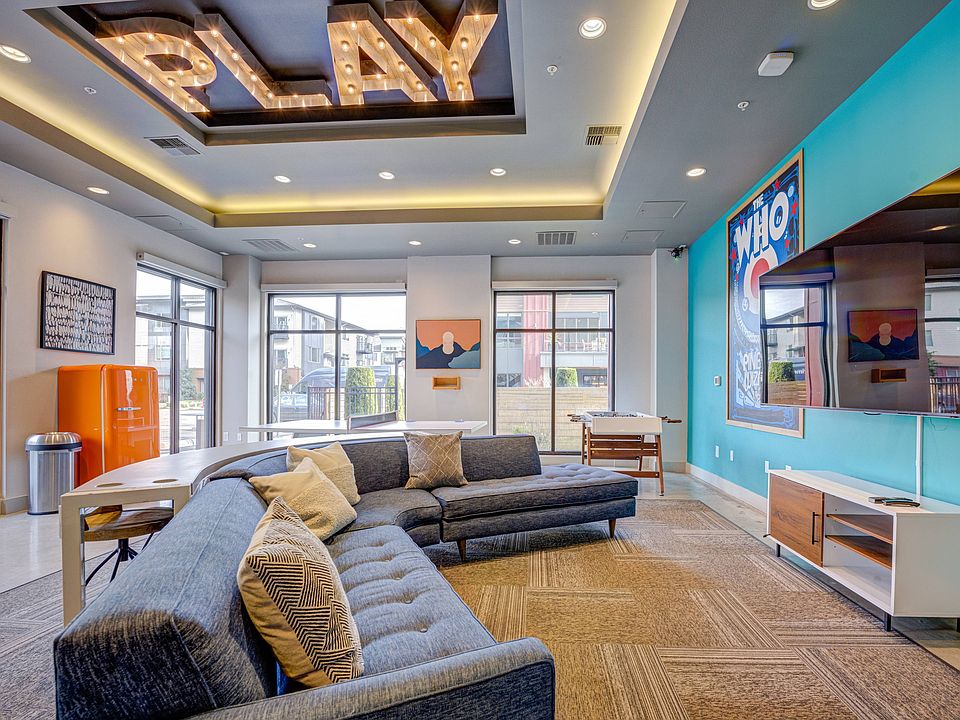
Spencer 68
6711 NE 182nd St, Kenmore, WA 98028
Applies to select units
Available units
This listing now includes required monthly fees in the total monthly price.
Unit , sortable column | Sqft, sortable column | Available, sortable column | Total monthly price, sorted ascending |
|---|---|---|---|
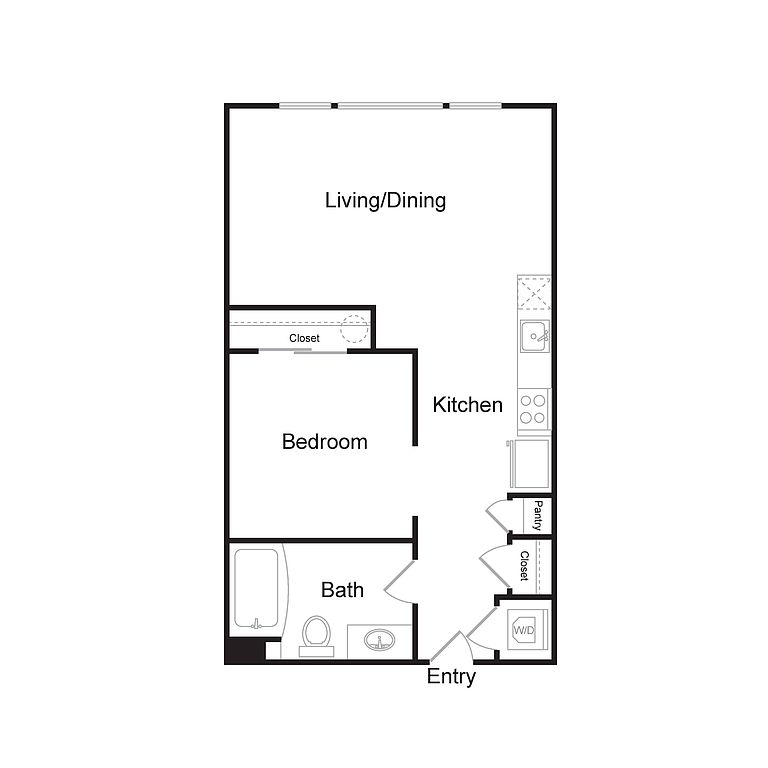 | 620 | Mar 14 | $1,588 |
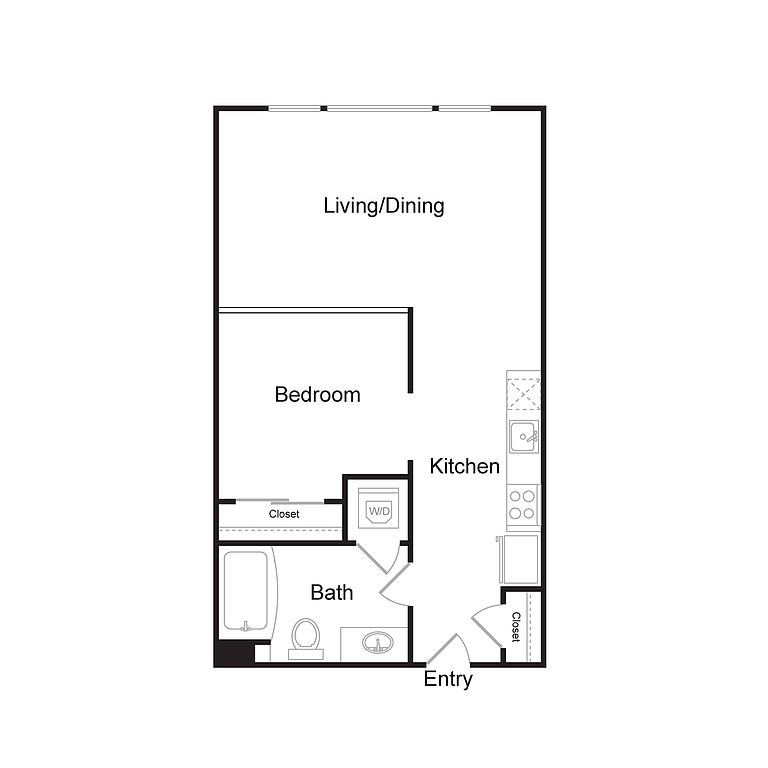 | 620 | Now | $1,628 |
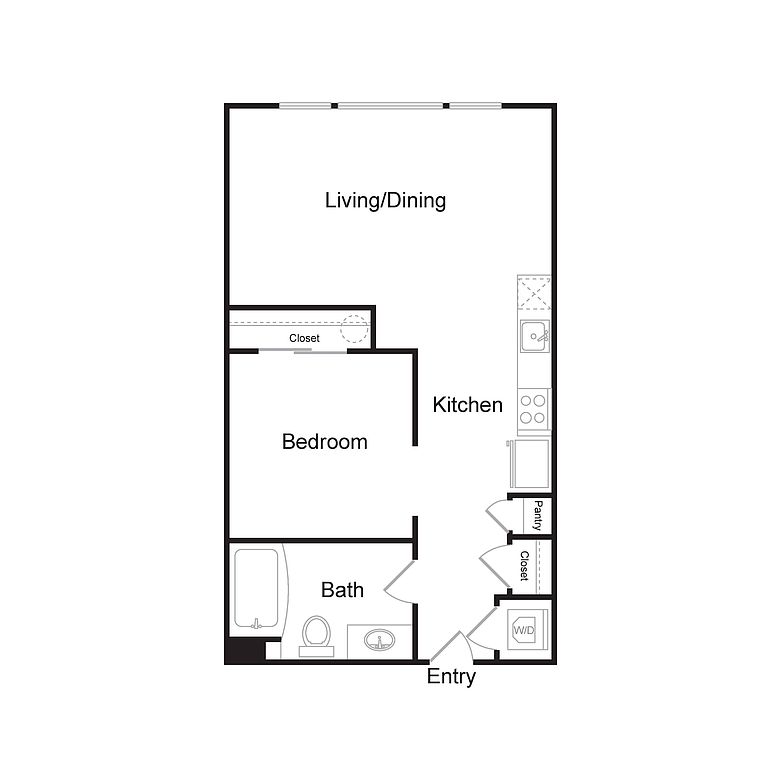 | 620 | Mar 18 | $1,638 |
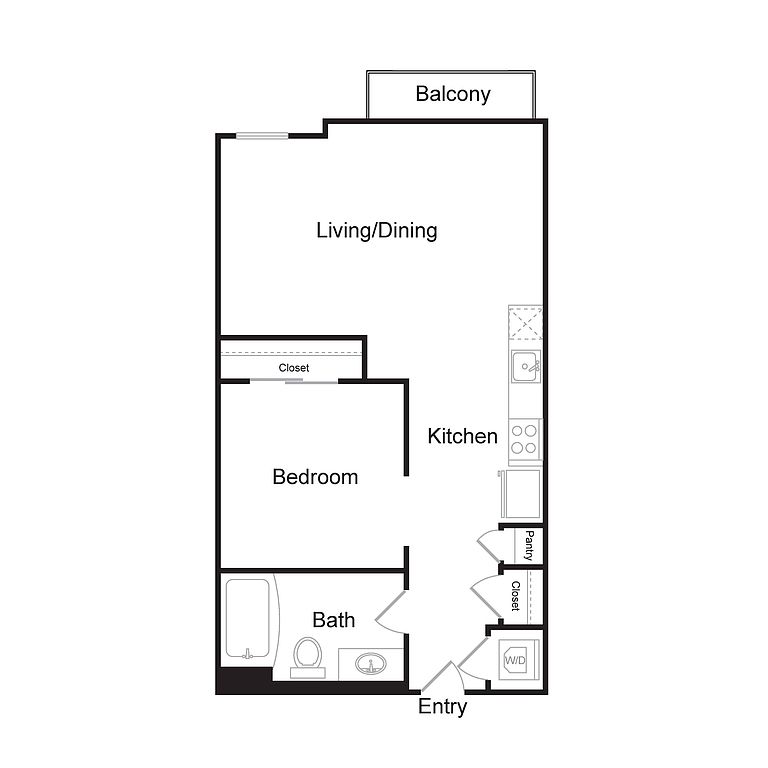 | 620 | Mar 2 | $1,638 |
 | 620 | Now | $1,678 |
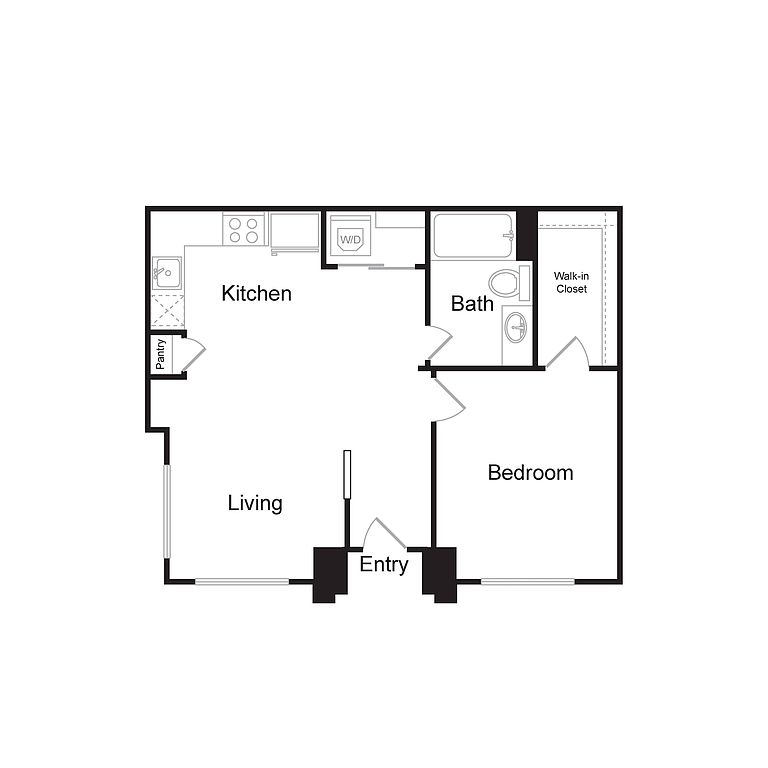 | 764 | Now | $1,766 |
 | 764 | Now | $1,766 |
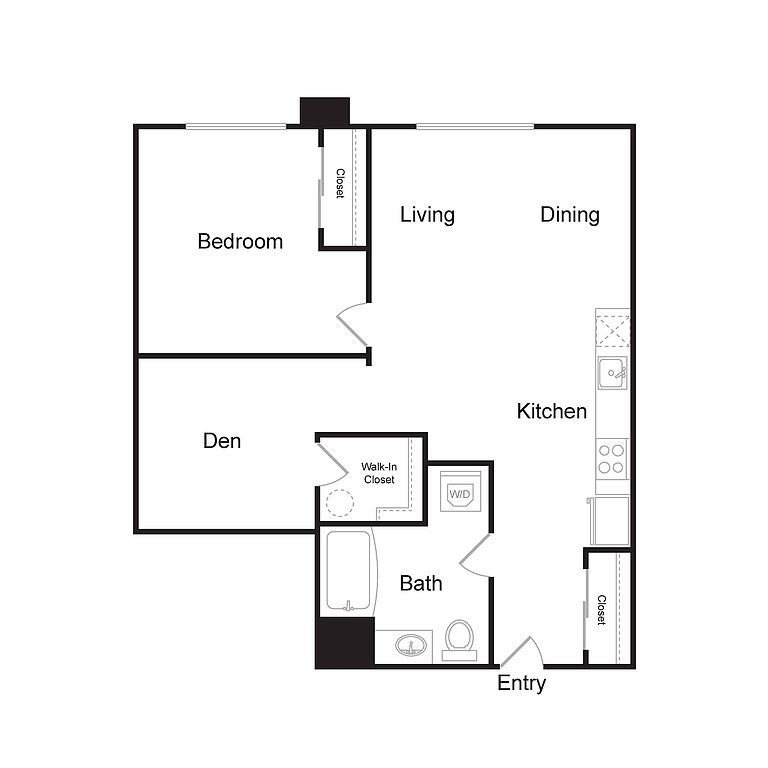 | 877 | Now | $1,788 |
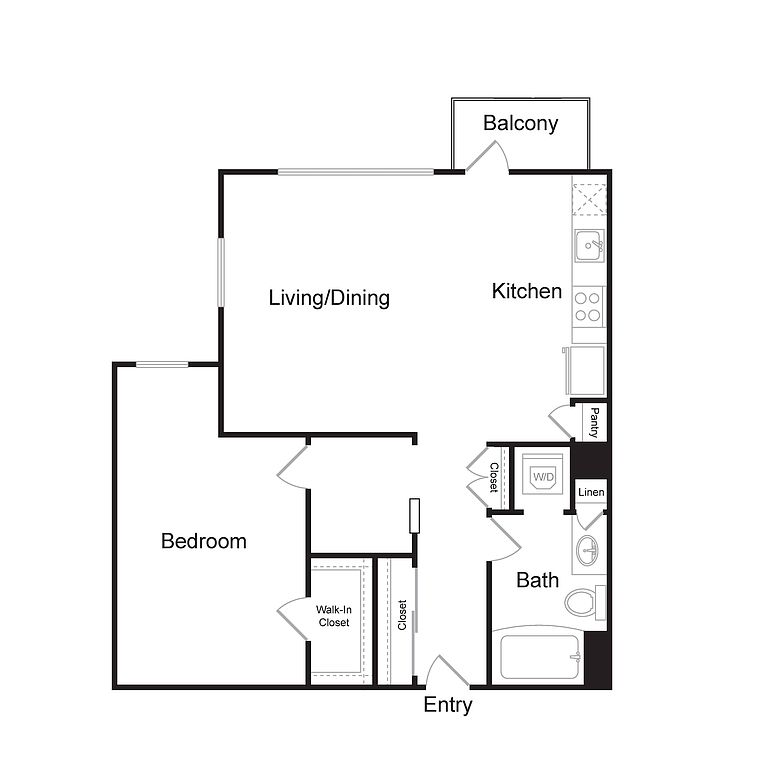 | 849 | Feb 27 | $1,856 |
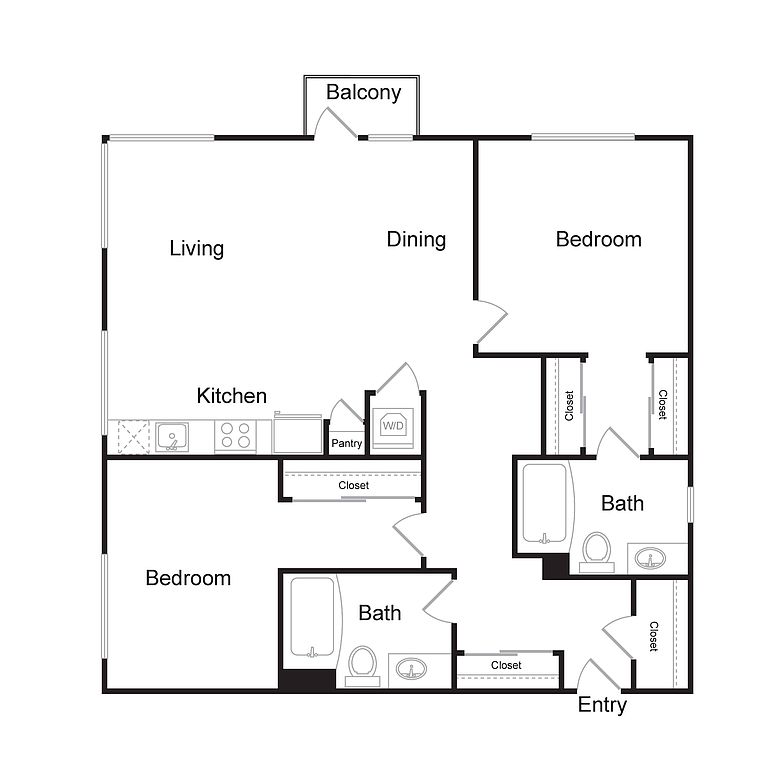 | 1,098 | Now | $2,586 |
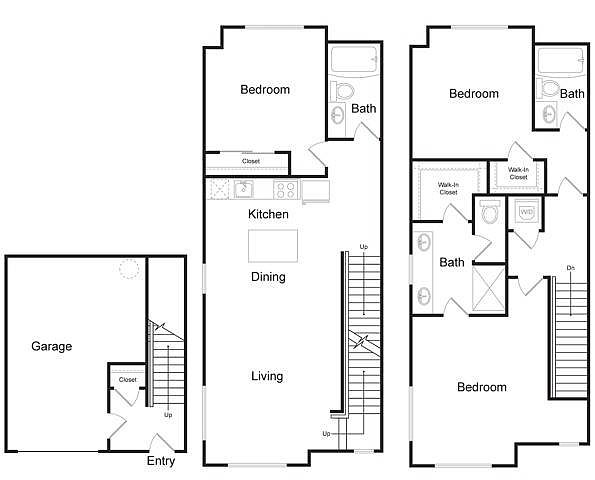 | 1,655 | Now | $3,258 |
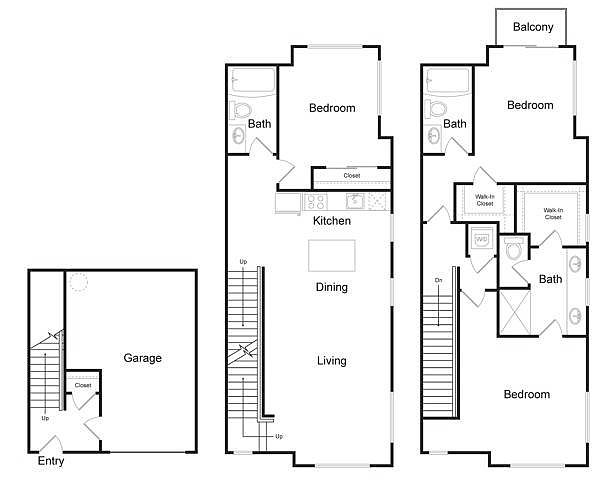 | 1,655 | Now | $3,308 |
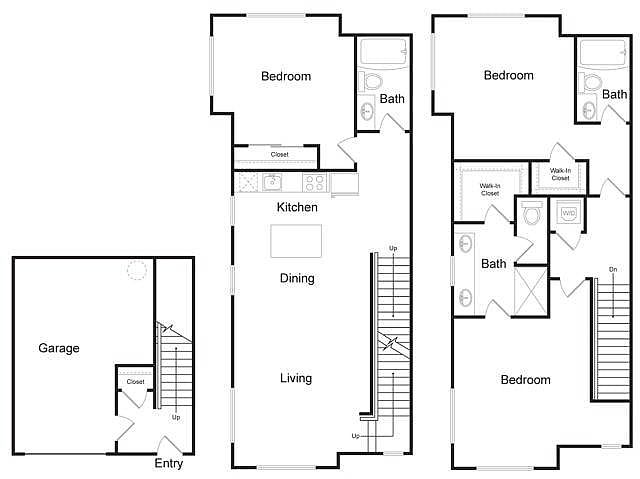 | 1,655 | Now | $3,308 |
What's special
| Day | Open hours |
|---|---|
| Mon - Fri: | 10 am - 6 pm |
| Sat: | 11 am - 5 pm |
| Sun: | Closed |
Property map
Tap on any highlighted unit to view details on availability and pricing
Facts, features & policies
Building Amenities
Community Rooms
- Recreation Room: Game Room
Fitness & sports
- Basketball Court: Half-Court Basketball
Other
- In Unit: Full-size washer and dryer in every unit
Outdoor common areas
- Deck: Sliding eight-foot doors to outdoor deck area*
- Patio: Ground floor patios
Security
- Controlled Access: Controlled Access Community
Services & facilities
- Guest Suite: Guest Suite Available
- Pet Park: The Run - Dedicated Dog Park
View description
- Lake Washington water views*
Unit Features
Appliances
- Dryer: Full-size washer and dryer in every unit
- Washer: Full-size washer and dryer in every unit
Flooring
- Wood: Wood laminate flooring options *
Internet/Satellite
- High-speed Internet Ready: Free High Speed Internet in Common Areas
Other
- Abundant And Thoughtful Storage
- Alcove Areas That Can Be Used For Office Or Hobby Space
- Barn Doors Separating Bedroom From Living Area*
- Big Walk-In Closets *
- Custom Built Kitchen Islands In Our Two-Bedroom Units
- Exposed Concrete *
- Granite Countertops: Quartz countertops in kitchen and bath
- Nine-Foot Ceilings With Some Up To 16 Feet High *
- Open Kitchens With Tastefully Modern Cabinetry
- Patio Balcony: Ground floor patios
- Spacious, Thoughtfully Designed Bedrooms
- Stainless Steel Appliances Come Standard With Every New Home
- Studio, 1-, 2-, And 3- Bedroom Flats And Townhomes
- Three Distinct And Stylish Color Schemes
Policies
Lease terms
- 8 months, 9 months, 10 months, 11 months, 12 months, 13 months, 14 months, 15 months
Pet essentials
- DogsAllowedNumber allowed2Monthly dog rent$50One-time dog fee$300Dog deposit$300
- CatsAllowedNumber allowed2Monthly cat rent$50One-time cat fee$300Cat deposit$300
Pet amenities
Special Features
- Airbnb Friendly
- Full-Size Pickleball Court
- Pickleball Court
- Shuffleboard, Ping Pong, Arcade Games & More
- The Workshop - Fitness Studio
Neighborhood: 98028
Areas of interest
Use our interactive map to explore the neighborhood and see how it matches your interests.
Travel times
Walk, Transit & Bike Scores
Nearby schools in Kenmore
GreatSchools rating
- 6/10Kenmore Elementary SchoolGrades: PK-5Distance: 0.6 mi
- 7/10Kenmore Middle SchoolGrades: 6-8Distance: 1.1 mi
- 10/10Inglemoor High SchoolGrades: 9-12Distance: 1.9 mi
Frequently asked questions
Spencer 68 has a walk score of 75, it's very walkable.
Spencer 68 has a transit score of 46, it has some transit.
The schools assigned to Spencer 68 include Kenmore Elementary School, Kenmore Middle School, and Inglemoor High School.
Yes, Spencer 68 has in-unit laundry for some or all of the units.
Spencer 68 is in the 98028 neighborhood in Kenmore, WA.
A maximum of 2 cats are allowed per unit. To have a cat at Spencer 68 there is a required deposit of $300. This building has a pet fee ranging from $300 to $300 for cats. This building has a one time fee of $300 and monthly fee of $50 for cats. A maximum of 2 dogs are allowed per unit. To have a dog at Spencer 68 there is a required deposit of $300. This building has a pet fee ranging from $300 to $300 for dogs. This building has a one time fee of $300 and monthly fee of $50 for dogs.
Yes, 3D and virtual tours are available for Spencer 68.

