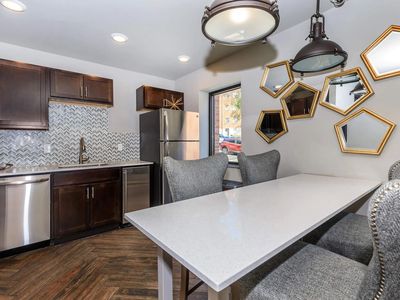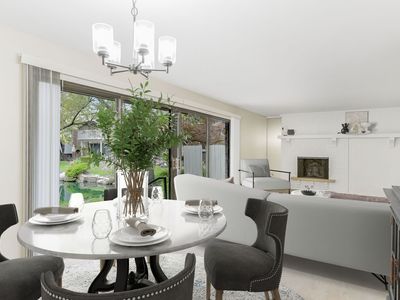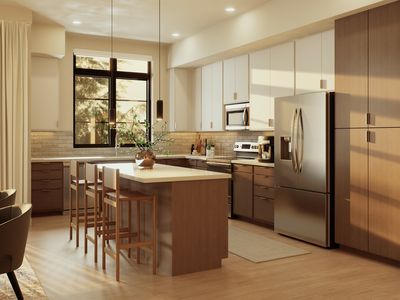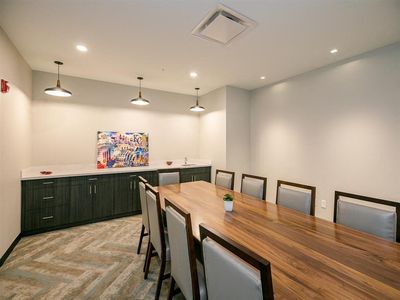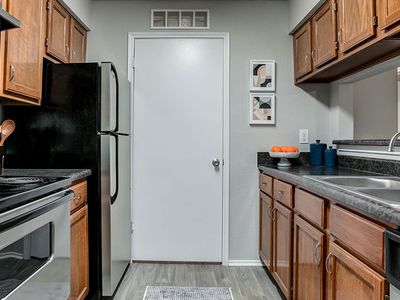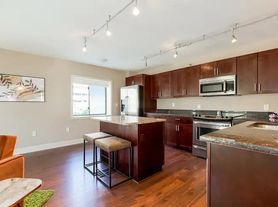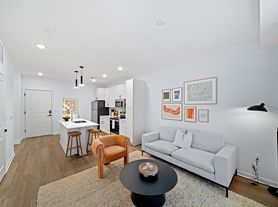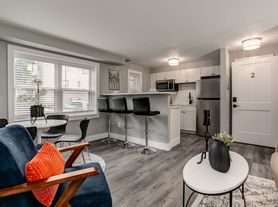- Special offer! *Get a $500 rent credit on select units when you sign a 12-month lease and move in by 11/19 contact our leasing team for current availability!*
- Lower cost Deposit Alternatives available!
Available units
Unit , sortable column | Sqft, sortable column | Available, sortable column | Base rent, sorted ascending |
|---|---|---|---|
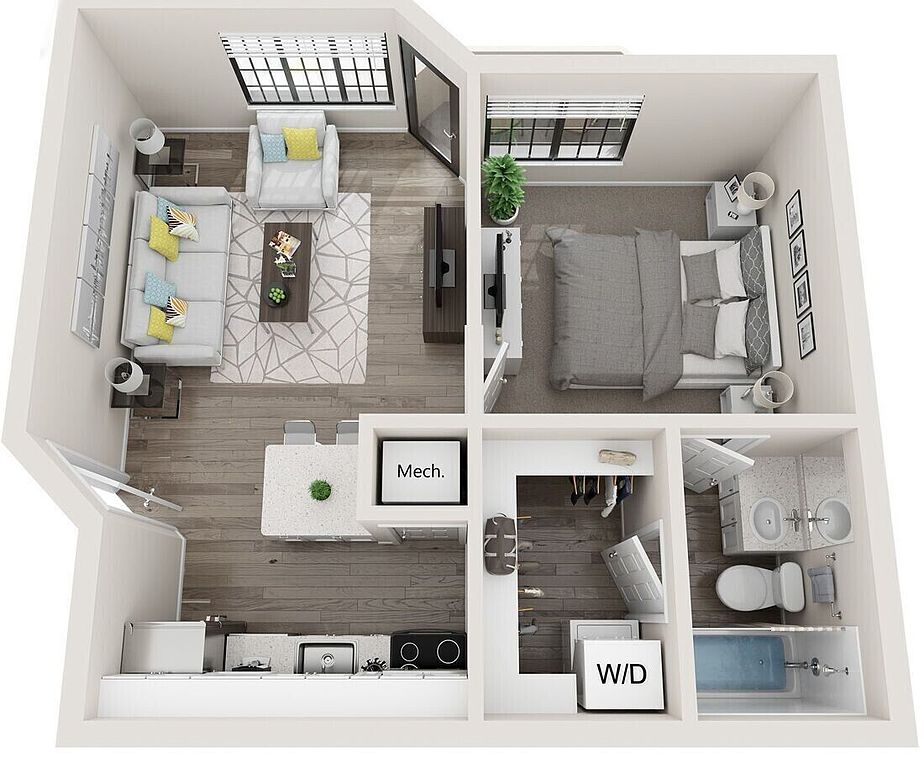 | 580 | Now | $1,198 |
 | 580 | Dec 17 | $1,310 |
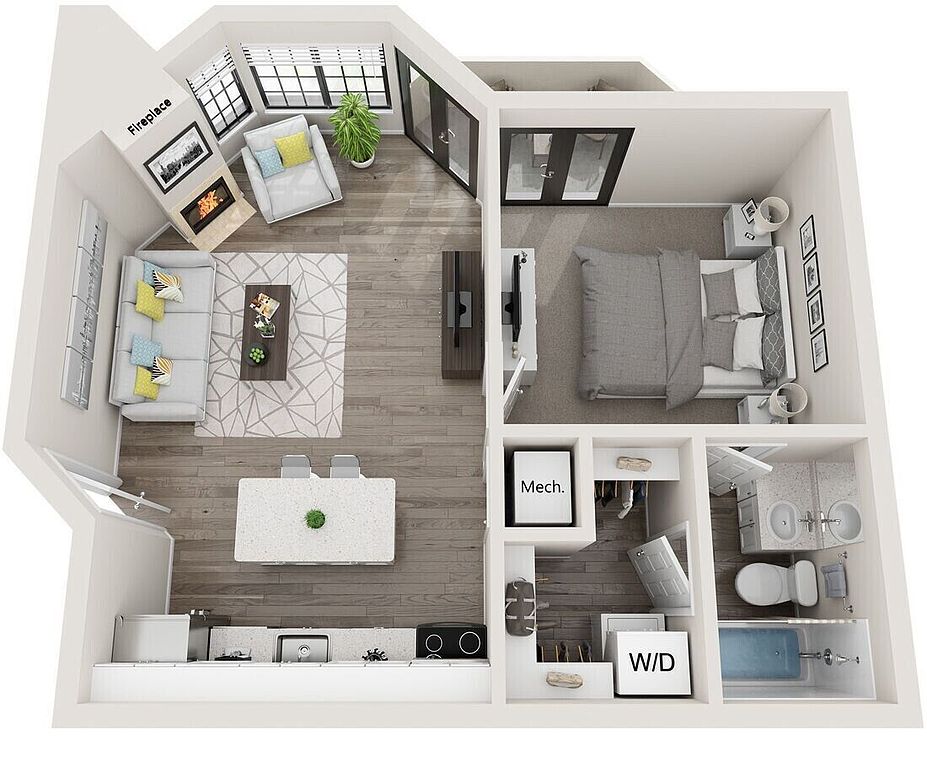 | 680 | Now | $1,395 |
 | 680 | Now | $1,395 |
 | 680 | Jan 8 | $1,441 |
 | 680 | Dec 27 | $1,561 |
What's special
Facts, features & policies
Building Amenities
Community Rooms
- Business Center
- Fitness Center
Other
- In Unit: In-unit washer/dryer
- Swimming Pool
Outdoor common areas
- Barbecue: Grilling area
- Deck: Entertainment Deck
- Patio: Large patio/balcony
Services & facilities
- Elevator: Elevators
- Pet Park
Unit Features
Appliances
- Dryer: In-unit washer/dryer
- Washer: In-unit washer/dryer
Flooring
- Vinyl: Vinyl plank flooring
Other
- Ask About Paying No Deposit
- Built-in Bookshelves
- Courtyard View
- Fireplace
- Modern Trend Palette
- Move In Special
- Patio Balcony: Large patio/balcony
- Quartz Counter Tops
- Stainless Steel Appliances
- Vaulted Ceilings With Skylight
- Window Seats
Policies
Parking
- covered: Covered Garage Parking
- Off Street Parking: Surface Lot
Lease terms
- Available months 6, 7, 8, 9, 10, 11, 12
Pet essentials
- DogsAllowedNumber allowed2Monthly dog rent$30
- CatsAllowedNumber allowed2Monthly cat rent$30
Restrictions
Pet amenities
Special Features
- 24 Hr. Maintenance
- Cabana
- Courtyard
- Lush Landscape
- Tiled Courtyards With Spanish Fountains
Neighborhood: Southmoreland
Areas of interest
Use our interactive map to explore the neighborhood and see how it matches your interests.
Travel times
Nearby schools in Kansas City
GreatSchools rating
- 3/10Primitivo Garcia Elementary SchoolGrades: PK-6Distance: 3.5 mi
- 2/10Central Middle SchoolGrades: 7, 8Distance: 2.9 mi
- 1/10Central High SchoolGrades: 9-12Distance: 2.8 mi
Frequently asked questions
The Maxwell has a walk score of 83, it's very walkable.
The Maxwell has a transit score of 60, it has good transit.
The schools assigned to The Maxwell include Primitivo Garcia Elementary School, Central Middle School, and Central High School.
Yes, The Maxwell has in-unit laundry for some or all of the units.
The Maxwell is in the Southmoreland neighborhood in Kansas City, MO.
A maximum of 2 cats are allowed per unit. This building has a pet fee ranging from $300 to $300 for cats. This building has monthly fee of $30 for cats. A maximum of 2 dogs are allowed per unit. This building has a pet fee ranging from $300 to $300 for dogs. This building has monthly fee of $30 for dogs.
